Open Plan Kitchen Design Ideas
Refine by:
Budget
Sort by:Popular Today
781 - 800 of 367,749 photos
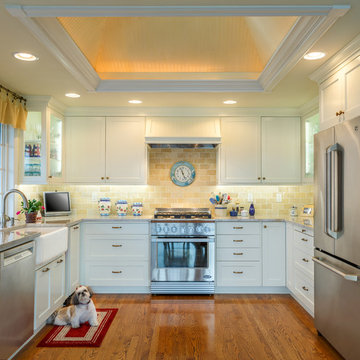
Photos taken by: ©Doug Walker walkerphoto.com
This is an example of a large traditional u-shaped open plan kitchen in Seattle with a farmhouse sink, recessed-panel cabinets, white cabinets, granite benchtops, yellow splashback, stainless steel appliances, medium hardwood floors, no island and stone tile splashback.
This is an example of a large traditional u-shaped open plan kitchen in Seattle with a farmhouse sink, recessed-panel cabinets, white cabinets, granite benchtops, yellow splashback, stainless steel appliances, medium hardwood floors, no island and stone tile splashback.
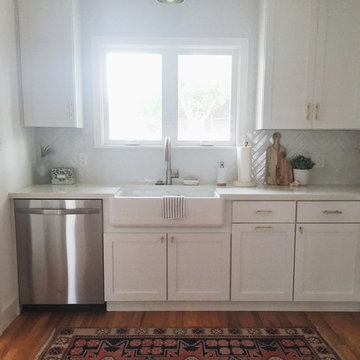
Lauren O'keefe
Inspiration for a small country single-wall open plan kitchen in San Luis Obispo with a farmhouse sink, recessed-panel cabinets, white cabinets, granite benchtops, ceramic splashback, stainless steel appliances, medium hardwood floors and no island.
Inspiration for a small country single-wall open plan kitchen in San Luis Obispo with a farmhouse sink, recessed-panel cabinets, white cabinets, granite benchtops, ceramic splashback, stainless steel appliances, medium hardwood floors and no island.
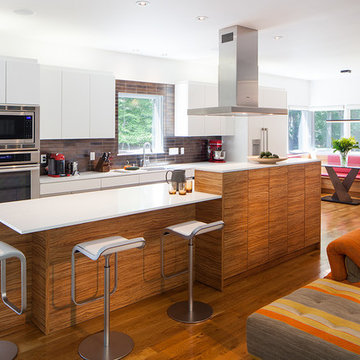
Design ideas for a contemporary galley open plan kitchen in Other with flat-panel cabinets, quartz benchtops, light hardwood floors and with island.
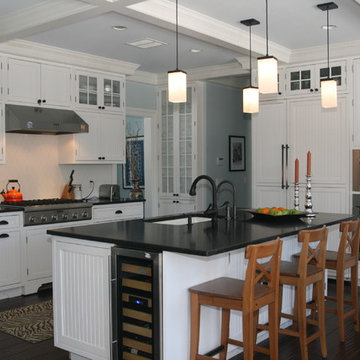
Photo of a small transitional l-shaped open plan kitchen in New York with an undermount sink, beaded inset cabinets, white cabinets, granite benchtops, white splashback, ceramic splashback, panelled appliances, dark hardwood floors and with island.
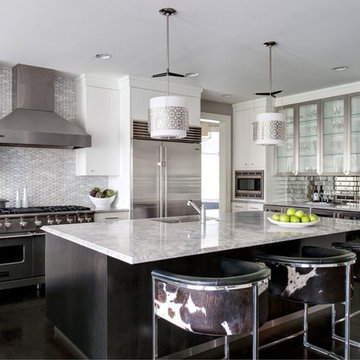
Black and White Modern Kitchen in Philadelphia's Main Line Suburbs. Photo credit: Rebecca Mc Alpin
This is an example of a large transitional l-shaped open plan kitchen in Philadelphia with an undermount sink, flat-panel cabinets, white cabinets, stainless steel appliances, dark hardwood floors, with island, marble benchtops, grey splashback and mirror splashback.
This is an example of a large transitional l-shaped open plan kitchen in Philadelphia with an undermount sink, flat-panel cabinets, white cabinets, stainless steel appliances, dark hardwood floors, with island, marble benchtops, grey splashback and mirror splashback.
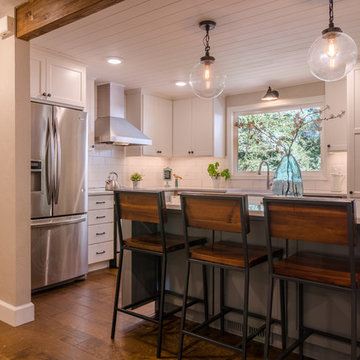
Finely Home Tours
Design ideas for a small country l-shaped open plan kitchen in Portland with a farmhouse sink, shaker cabinets, white cabinets, quartz benchtops, white splashback, ceramic splashback, stainless steel appliances, medium hardwood floors and with island.
Design ideas for a small country l-shaped open plan kitchen in Portland with a farmhouse sink, shaker cabinets, white cabinets, quartz benchtops, white splashback, ceramic splashback, stainless steel appliances, medium hardwood floors and with island.
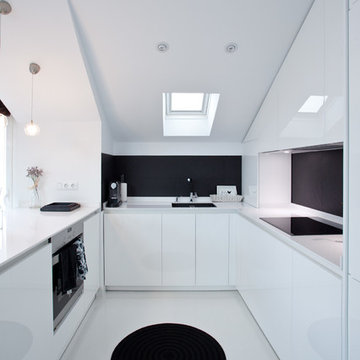
Inspiration for a mid-sized modern u-shaped open plan kitchen in Madrid with an undermount sink, flat-panel cabinets, quartz benchtops, black splashback, ceramic splashback, panelled appliances, painted wood floors, a peninsula and white benchtop.
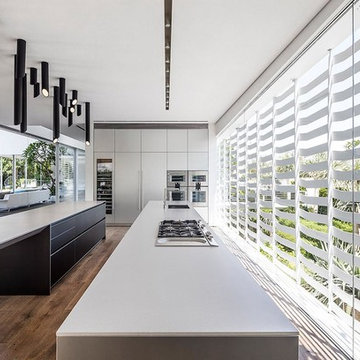
Expansive contemporary open plan kitchen in Other with flat-panel cabinets, white cabinets, stainless steel appliances, medium hardwood floors, multiple islands, an undermount sink and quartzite benchtops.
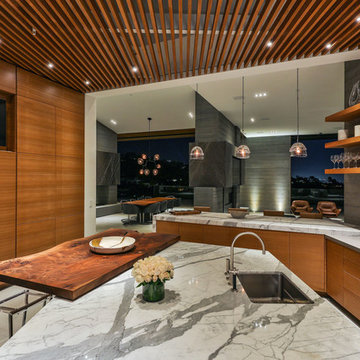
Photo of a large contemporary u-shaped open plan kitchen in Los Angeles with an undermount sink, flat-panel cabinets, with island, light wood cabinets, marble benchtops, grey splashback, stainless steel appliances and beige floor.
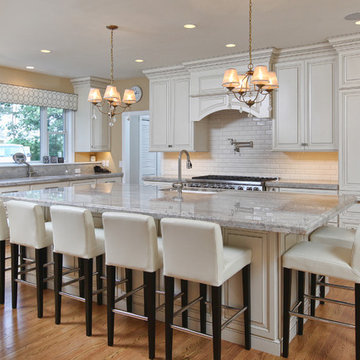
Kitchen Addition & Renovation, First Floor Renovation
Design ideas for a large traditional l-shaped open plan kitchen in Philadelphia with raised-panel cabinets, white cabinets, white splashback, subway tile splashback, stainless steel appliances, light hardwood floors, with island, an undermount sink and granite benchtops.
Design ideas for a large traditional l-shaped open plan kitchen in Philadelphia with raised-panel cabinets, white cabinets, white splashback, subway tile splashback, stainless steel appliances, light hardwood floors, with island, an undermount sink and granite benchtops.
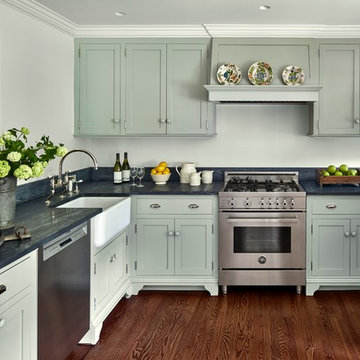
Charles Hilton Architects, Robert Benson Photography
From grand estates, to exquisite country homes, to whole house renovations, the quality and attention to detail of a "Significant Homes" custom home is immediately apparent. Full time on-site supervision, a dedicated office staff and hand picked professional craftsmen are the team that take you from groundbreaking to occupancy. Every "Significant Homes" project represents 45 years of luxury homebuilding experience, and a commitment to quality widely recognized by architects, the press and, most of all....thoroughly satisfied homeowners. Our projects have been published in Architectural Digest 6 times along with many other publications and books. Though the lion share of our work has been in Fairfield and Westchester counties, we have built homes in Palm Beach, Aspen, Maine, Nantucket and Long Island.
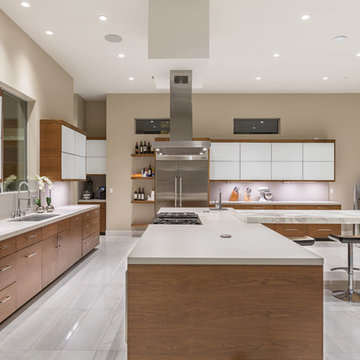
David Marquardt
Large contemporary l-shaped open plan kitchen in Las Vegas with flat-panel cabinets, medium wood cabinets, solid surface benchtops, grey splashback, stainless steel appliances, ceramic floors and with island.
Large contemporary l-shaped open plan kitchen in Las Vegas with flat-panel cabinets, medium wood cabinets, solid surface benchtops, grey splashback, stainless steel appliances, ceramic floors and with island.

Design ideas for a mid-sized traditional l-shaped open plan kitchen in Other with a farmhouse sink, recessed-panel cabinets, white cabinets, quartzite benchtops, beige splashback, stainless steel appliances, medium hardwood floors, with island and brown floor.
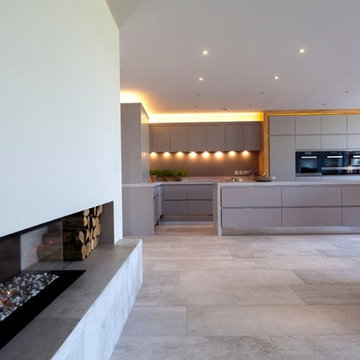
The total renovation of this fabulous large country home, working alongside Janey Butler Interiors, meant the whole house was taken back to the external walls and roof rafters and all suspended floors dug up. All new Interior layout and two large extensions. 2 months of gutting the property before any building works commenced. This part of the house was in fact an old ballroom and one of the new extensions formed a beautiful new entrance hallway with stunning helical staircase. Our own design handmade and hand painted kitchen with Miele appliances. Painted in a gorgeous soft grey and with a fabulous 3.5 x 1 metre solid wood dovetailed breakfast bar and surround with led lighting. Stunning stone effect large format porcelain tiles which were for the majority of the ground floor, all with under floor heating. Skyframe openings on the ground and first floor giving uninterrupted views of the glorious open countryside. Lutron lighting throughout the whole of the property and Crestron Home Automation. A glass firebox fire was built into this room. for clients ease, giving a secondary heat source, but more for visual effect. 4KTV with plastered in the wall speakers, the wall to the left and right of the TV is only temporary as this will soon be glass entrances and pocket doors with views to the large swimming pool extension with sliding Skyframe opening system. Phase 1 of this 4 phase project with more images to come. The next phase is for the large Swimming Pool Extension, new Garage and Stable Building and sweeping driveway. Before Images of this room are at the end of the photo gallery.
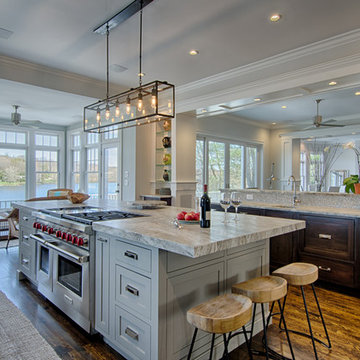
Transitional lake home in Fairfield county CT.
Photography by Jim Fuhrman.
Large transitional u-shaped open plan kitchen in New York with an undermount sink, raised-panel cabinets, dark wood cabinets, quartzite benchtops, grey splashback, glass tile splashback, stainless steel appliances, dark hardwood floors and multiple islands.
Large transitional u-shaped open plan kitchen in New York with an undermount sink, raised-panel cabinets, dark wood cabinets, quartzite benchtops, grey splashback, glass tile splashback, stainless steel appliances, dark hardwood floors and multiple islands.
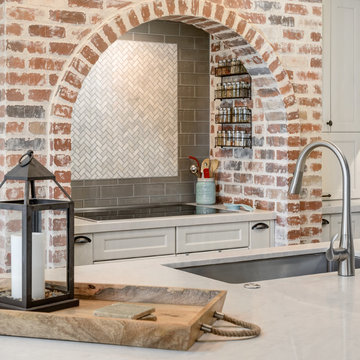
Photo: Rick Young
Design ideas for a large transitional l-shaped open plan kitchen in Phoenix with an undermount sink, recessed-panel cabinets, white cabinets, quartz benchtops, beige splashback, ceramic splashback, stainless steel appliances, ceramic floors and with island.
Design ideas for a large transitional l-shaped open plan kitchen in Phoenix with an undermount sink, recessed-panel cabinets, white cabinets, quartz benchtops, beige splashback, ceramic splashback, stainless steel appliances, ceramic floors and with island.
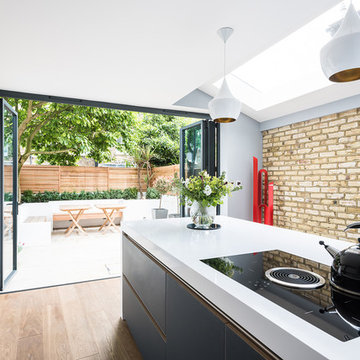
This expansive look at the gorgeous kitchen and leading onto the patio gives focus to the modern-style kitchen island while also emphasising the depth provided by the open patio doors. The island itself features a Bora induction cooktop with an amazing inbuilt extractor fan, which makes cooking a real breeze.
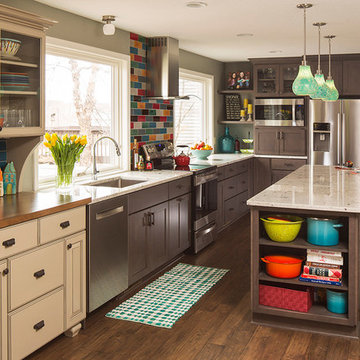
3″x8″ Subway Tile – 614 Matador Red(discontinued), 1015R Caribbean Blue, 406W Aged Moss, 920 Midnight Sky, 1950E Indian Summer, 713 Peacock Green, 65R Amber / Texture – Bloom, Pine, Sun
Photos by Troy Thies
Project with KOR Interior Design
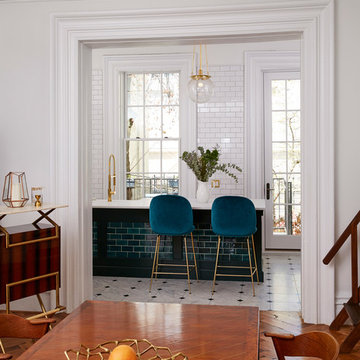
Brooklyn Brownstone Renovation
3"x6" Subway Tile - 1036W Bluegrass
Photos by Jody Kivort
Inspiration for a large midcentury galley open plan kitchen in New York with ceramic splashback, coloured appliances, with island, flat-panel cabinets, marble benchtops, blue splashback, a farmhouse sink, medium wood cabinets and marble floors.
Inspiration for a large midcentury galley open plan kitchen in New York with ceramic splashback, coloured appliances, with island, flat-panel cabinets, marble benchtops, blue splashback, a farmhouse sink, medium wood cabinets and marble floors.
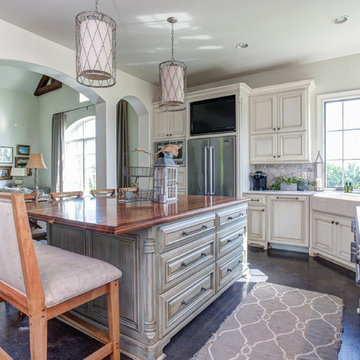
Custom home by Parkinson Building Group in Little Rock, AR.
Inspiration for a large country l-shaped open plan kitchen in Little Rock with raised-panel cabinets, with island, a farmhouse sink, solid surface benchtops, grey splashback, stainless steel appliances, distressed cabinets, stone tile splashback, concrete floors and grey floor.
Inspiration for a large country l-shaped open plan kitchen in Little Rock with raised-panel cabinets, with island, a farmhouse sink, solid surface benchtops, grey splashback, stainless steel appliances, distressed cabinets, stone tile splashback, concrete floors and grey floor.
Open Plan Kitchen Design Ideas
40