Open Plan Kitchen Design Ideas
Refine by:
Budget
Sort by:Popular Today
1 - 20 of 43 photos
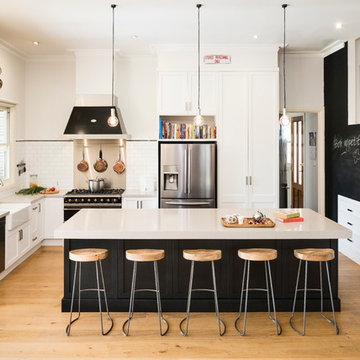
Industrial style is displayed beautifully here with scrap metal dining table, chunky handles, reclaimed timber bar stools, black board and oversized clock and matte black cabinetry. Far from being cold, this industrial styling is warm and inviting.
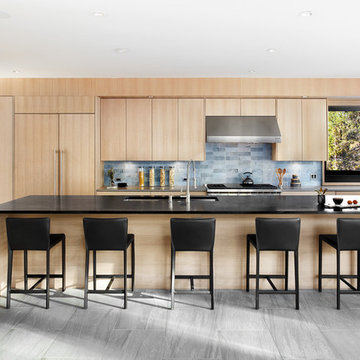
Lisa Petrole Photography
Photo of a contemporary galley open plan kitchen in San Francisco with an undermount sink, flat-panel cabinets, light wood cabinets, soapstone benchtops, blue splashback, stone tile splashback, panelled appliances, porcelain floors and with island.
Photo of a contemporary galley open plan kitchen in San Francisco with an undermount sink, flat-panel cabinets, light wood cabinets, soapstone benchtops, blue splashback, stone tile splashback, panelled appliances, porcelain floors and with island.

This French Country kitchen features a large island with bar stool seating. Black cabinets with gold hardware surround the kitchen. Open shelving is on both sides of the gas-burning stove. These French Country wood doors are custom designed.
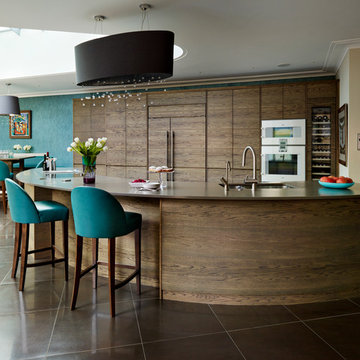
Photo of an expansive contemporary open plan kitchen in London with flat-panel cabinets, dark wood cabinets, panelled appliances, with island and solid surface benchtops.
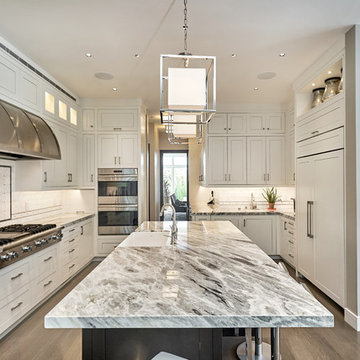
Open Concept Kitchen. White on White with Charcoal Stained Island. Marble tops
Inspiration for a large contemporary u-shaped open plan kitchen in San Francisco with a farmhouse sink, white cabinets, marble benchtops, white splashback, marble splashback, with island, shaker cabinets, panelled appliances, dark hardwood floors and brown floor.
Inspiration for a large contemporary u-shaped open plan kitchen in San Francisco with a farmhouse sink, white cabinets, marble benchtops, white splashback, marble splashback, with island, shaker cabinets, panelled appliances, dark hardwood floors and brown floor.
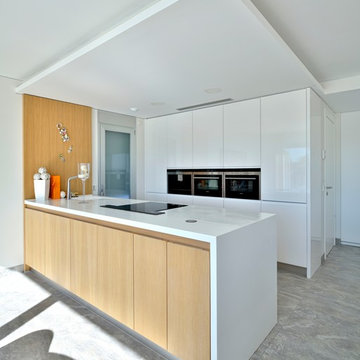
Inspiration for a mid-sized contemporary single-wall open plan kitchen in Alicante-Costa Blanca with a single-bowl sink, flat-panel cabinets, light wood cabinets, stainless steel appliances and a peninsula.
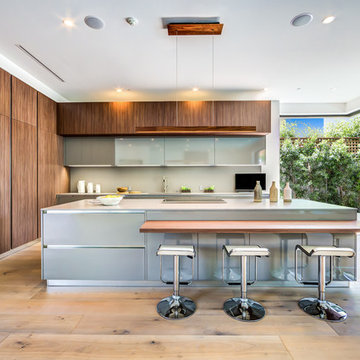
The Sunset Team
This is an example of a large contemporary single-wall open plan kitchen in Los Angeles with brown cabinets, granite benchtops, grey splashback, light hardwood floors and with island.
This is an example of a large contemporary single-wall open plan kitchen in Los Angeles with brown cabinets, granite benchtops, grey splashback, light hardwood floors and with island.
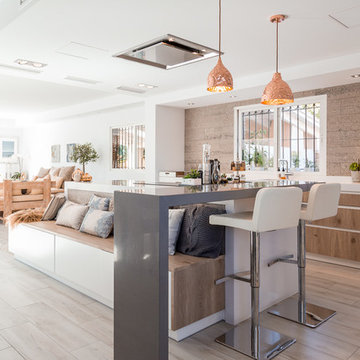
Mid-sized beach style single-wall open plan kitchen in Malaga with flat-panel cabinets, light wood cabinets, light hardwood floors and with island.
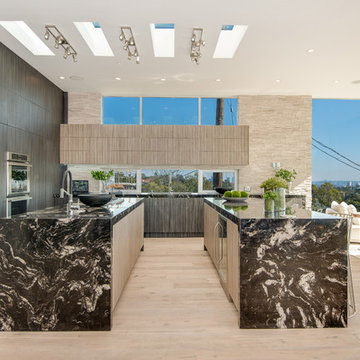
Ground up development. 7,000 sq ft contemporary luxury home constructed by FINA Construction Group Inc.
Expansive contemporary l-shaped open plan kitchen in Los Angeles with an undermount sink, flat-panel cabinets, medium wood cabinets, marble benchtops, brown splashback, stone tile splashback, panelled appliances, light hardwood floors, multiple islands and beige floor.
Expansive contemporary l-shaped open plan kitchen in Los Angeles with an undermount sink, flat-panel cabinets, medium wood cabinets, marble benchtops, brown splashback, stone tile splashback, panelled appliances, light hardwood floors, multiple islands and beige floor.
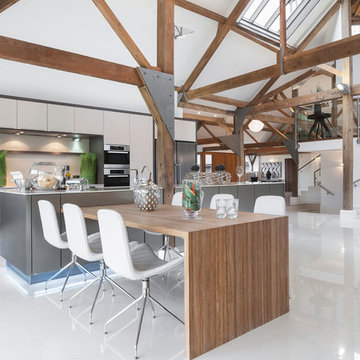
Open plan kitchen area of a luxury listed barn in Cookham, Berkshire. Photographed for the developer by Jonathan Little Photography
Design ideas for an expansive industrial open plan kitchen in Hampshire with flat-panel cabinets, white cabinets, solid surface benchtops, white splashback, multiple islands, white floor and stainless steel appliances.
Design ideas for an expansive industrial open plan kitchen in Hampshire with flat-panel cabinets, white cabinets, solid surface benchtops, white splashback, multiple islands, white floor and stainless steel appliances.
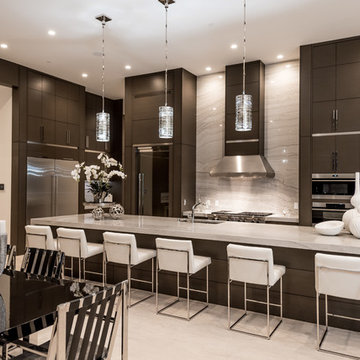
Large center island in kitchen with seating facing the cooking and prep area.
Inspiration for a mid-sized contemporary open plan kitchen in Las Vegas with an undermount sink, dark wood cabinets, granite benchtops, stainless steel appliances, travertine floors, with island, flat-panel cabinets, white splashback, stone slab splashback and grey floor.
Inspiration for a mid-sized contemporary open plan kitchen in Las Vegas with an undermount sink, dark wood cabinets, granite benchtops, stainless steel appliances, travertine floors, with island, flat-panel cabinets, white splashback, stone slab splashback and grey floor.
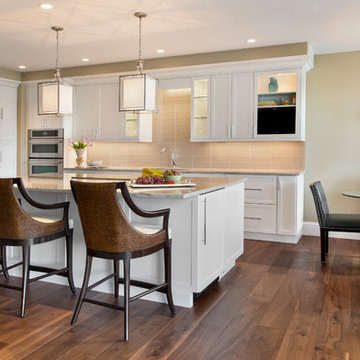
Design ideas for a transitional galley open plan kitchen in Miami with an undermount sink, shaker cabinets, white cabinets, beige splashback, stainless steel appliances, medium hardwood floors and with island.
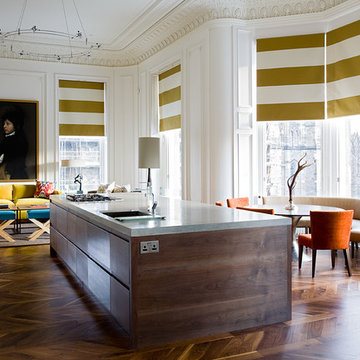
Contemporary single-wall open plan kitchen in Edinburgh with an undermount sink, dark hardwood floors and with island.
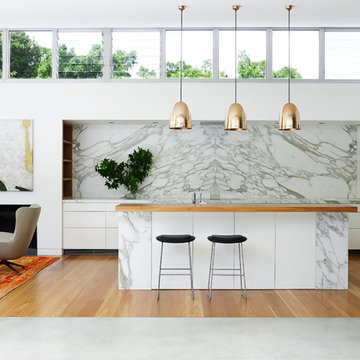
Anson Smart
Expansive contemporary open plan kitchen in Sydney with flat-panel cabinets, white cabinets, marble benchtops, with island, white splashback and panelled appliances.
Expansive contemporary open plan kitchen in Sydney with flat-panel cabinets, white cabinets, marble benchtops, with island, white splashback and panelled appliances.
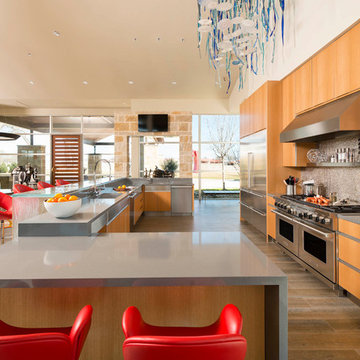
Danny Piassick
Design ideas for an expansive midcentury open plan kitchen in Dallas with an undermount sink, flat-panel cabinets, light wood cabinets, quartzite benchtops, glass tile splashback, stainless steel appliances, porcelain floors, brown floor and multiple islands.
Design ideas for an expansive midcentury open plan kitchen in Dallas with an undermount sink, flat-panel cabinets, light wood cabinets, quartzite benchtops, glass tile splashback, stainless steel appliances, porcelain floors, brown floor and multiple islands.
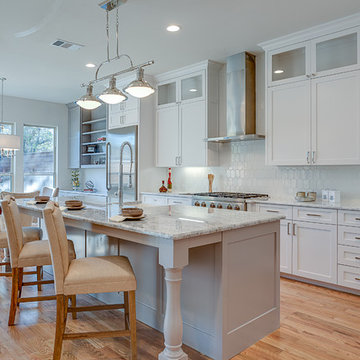
Fantastic opportunity to own a new construction home in Vickery Place, built by J. Parker Custom Homes. This beautiful Craftsman features 4 oversized bedrooms, 3.5 luxurious bathrooms, and over 4,000 sq.ft. Kitchen boasts high end appliances and opens to living area .Massive upstairs master suite with fireplace and spa like bathroom. Additional features include natural finished oak floors, automatic side gate, and multiple energy efficient items.
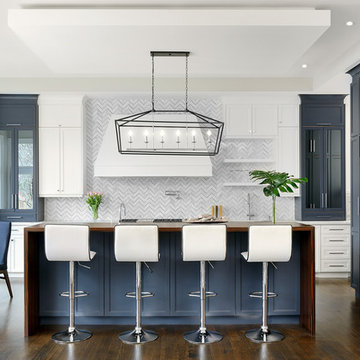
The goal was to create a kitchen which was luxurious, timeless, classic, yet absolutely current and contemporary.
Design ideas for a large transitional l-shaped open plan kitchen in Toronto with recessed-panel cabinets, blue cabinets, wood benchtops, white splashback, dark hardwood floors, with island, brown floor, a drop-in sink, marble splashback and stainless steel appliances.
Design ideas for a large transitional l-shaped open plan kitchen in Toronto with recessed-panel cabinets, blue cabinets, wood benchtops, white splashback, dark hardwood floors, with island, brown floor, a drop-in sink, marble splashback and stainless steel appliances.
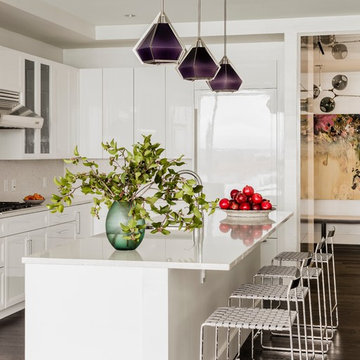
Photography by Michael J. Lee
Design ideas for a large contemporary l-shaped open plan kitchen in Boston with an undermount sink, recessed-panel cabinets, white cabinets, quartz benchtops, white splashback, stainless steel appliances, dark hardwood floors and with island.
Design ideas for a large contemporary l-shaped open plan kitchen in Boston with an undermount sink, recessed-panel cabinets, white cabinets, quartz benchtops, white splashback, stainless steel appliances, dark hardwood floors and with island.
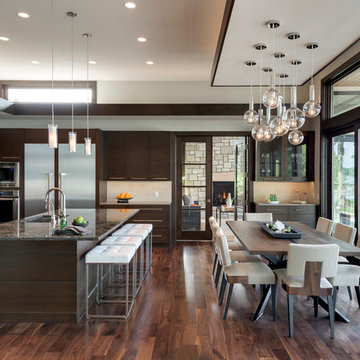
Builder: Denali Custom Homes - Architectural Designer: Alexander Design Group - Interior Designer: Studio M Interiors - Photo: Spacecrafting Photography
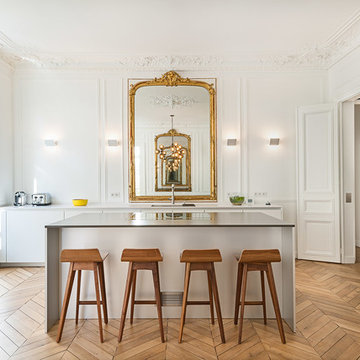
Projet réalisé par Olivia Massimi, architecte d'intérieur
Photo © François Guillemin
Design ideas for a large traditional galley open plan kitchen in Paris with white cabinets, light hardwood floors, flat-panel cabinets, with island, white splashback and timber splashback.
Design ideas for a large traditional galley open plan kitchen in Paris with white cabinets, light hardwood floors, flat-panel cabinets, with island, white splashback and timber splashback.
Open Plan Kitchen Design Ideas
1