Open Plan Kitchen Design Ideas
Refine by:
Budget
Sort by:Popular Today
21 - 40 of 43 photos
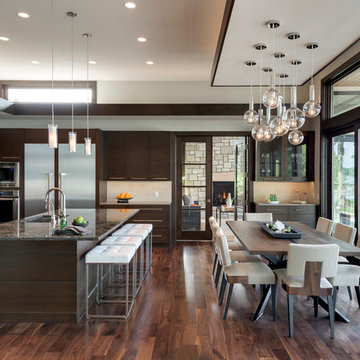
Builder: Denali Custom Homes - Architectural Designer: Alexander Design Group - Interior Designer: Studio M Interiors - Photo: Spacecrafting Photography
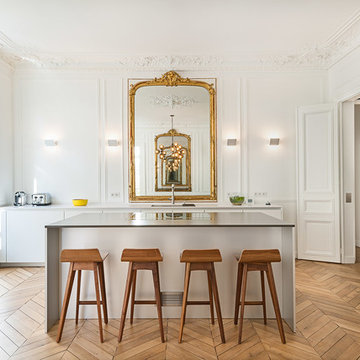
Projet réalisé par Olivia Massimi, architecte d'intérieur
Photo © François Guillemin
Design ideas for a large traditional galley open plan kitchen in Paris with white cabinets, light hardwood floors, flat-panel cabinets, with island, white splashback and timber splashback.
Design ideas for a large traditional galley open plan kitchen in Paris with white cabinets, light hardwood floors, flat-panel cabinets, with island, white splashback and timber splashback.
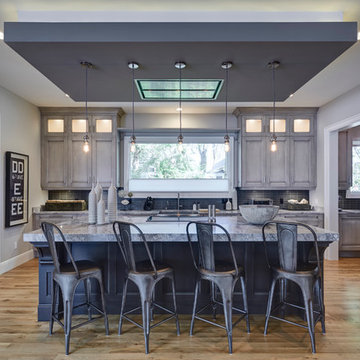
Main kitchen with grey Downsview cabinetry, quartzite countertops and Wolf & Sub-Zero appliances. The prep kitchen is the doorway next to the fridge
This is an example of a large industrial l-shaped open plan kitchen in Detroit with quartzite benchtops, grey splashback, glass tile splashback, stainless steel appliances, with island, light hardwood floors, distressed cabinets, a farmhouse sink and recessed-panel cabinets.
This is an example of a large industrial l-shaped open plan kitchen in Detroit with quartzite benchtops, grey splashback, glass tile splashback, stainless steel appliances, with island, light hardwood floors, distressed cabinets, a farmhouse sink and recessed-panel cabinets.
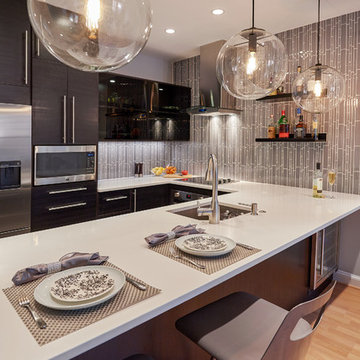
The main goal with this design was to reintegrate the kitchen with the rest of the unit’s living space, creating a free flow between the kitchen area and the living room, allowing for easy communication between family members, or between host and guests. The use of black cabinetry, however, creates a certain demarcation between the two spaces so that it is clear where one space ends and the other begins – thereby ensuring that this elegant space does not feel like an efficiency kitchen.
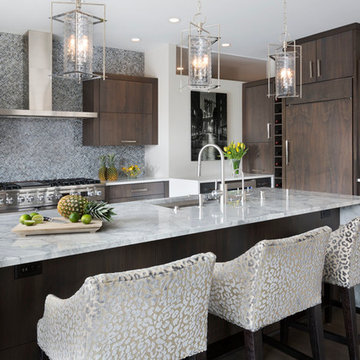
This new construction home was a long-awaited dream home with lots of ideas and details curated over many years. It’s a contemporary lake house in the Midwest with a California vibe. The palette is clean and simple, and uses varying shades of gray. The dramatic architectural elements punctuate each space with dramatic details.
Photos done by Ryan Hainey Photography, LLC.
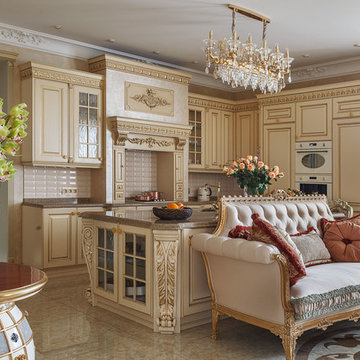
This is an example of a mid-sized traditional l-shaped open plan kitchen in Moscow with raised-panel cabinets, beige cabinets, beige splashback, subway tile splashback, white appliances, with island and beige floor.
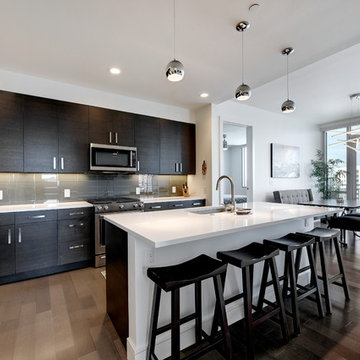
Allison Cartwright
Photo of a contemporary l-shaped open plan kitchen in Austin with an undermount sink, flat-panel cabinets, dark wood cabinets, grey splashback, glass tile splashback, stainless steel appliances, dark hardwood floors, with island and white benchtop.
Photo of a contemporary l-shaped open plan kitchen in Austin with an undermount sink, flat-panel cabinets, dark wood cabinets, grey splashback, glass tile splashback, stainless steel appliances, dark hardwood floors, with island and white benchtop.
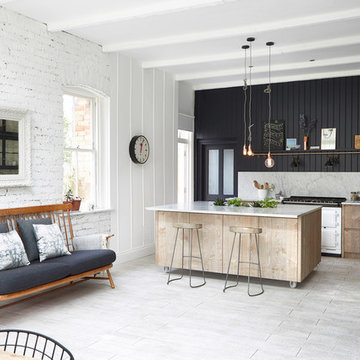
Photo of a transitional open plan kitchen in London with white splashback, white appliances, with island and painted wood floors.
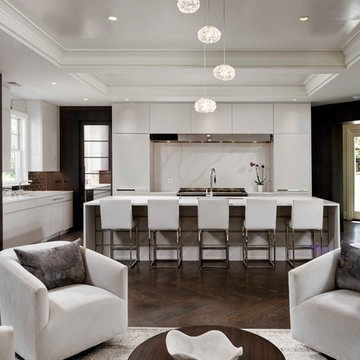
Photo of a contemporary open plan kitchen in DC Metro with an undermount sink, flat-panel cabinets, white cabinets, white splashback, stone slab splashback, stainless steel appliances, dark hardwood floors, with island, brown floor and white benchtop.
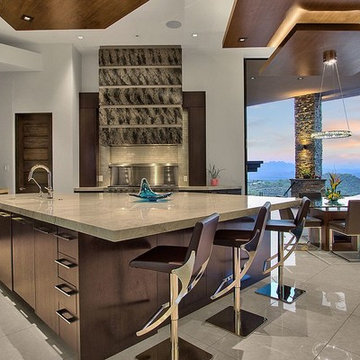
Design ideas for an open plan kitchen in Phoenix with flat-panel cabinets, dark wood cabinets, stainless steel appliances, with island, grey floor and grey benchtop.
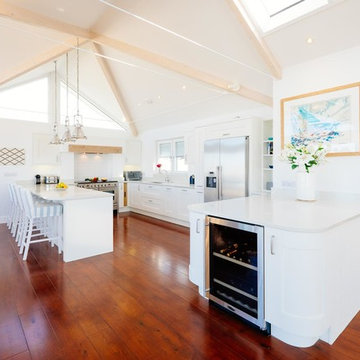
Photo of a beach style l-shaped open plan kitchen in Cornwall with shaker cabinets, white cabinets, stainless steel appliances, medium hardwood floors and a peninsula.
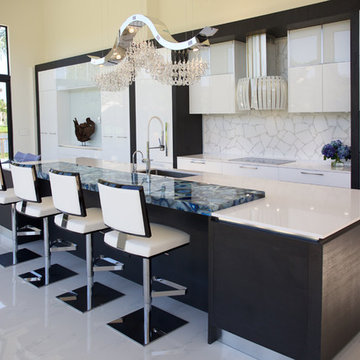
Expansive contemporary galley open plan kitchen in Paris with an undermount sink, open cabinets, white cabinets, quartzite benchtops, white splashback, glass tile splashback, white appliances and with island.
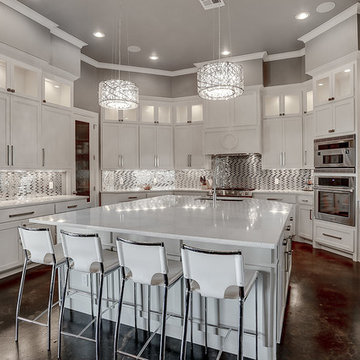
nordukfinehomes
Expansive transitional u-shaped open plan kitchen in Oklahoma City with an undermount sink, shaker cabinets, white cabinets, recycled glass benchtops, metallic splashback, metal splashback, stainless steel appliances, concrete floors and with island.
Expansive transitional u-shaped open plan kitchen in Oklahoma City with an undermount sink, shaker cabinets, white cabinets, recycled glass benchtops, metallic splashback, metal splashback, stainless steel appliances, concrete floors and with island.
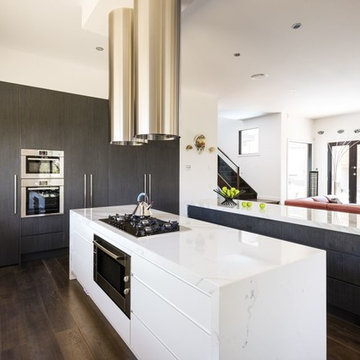
This is an example of a large contemporary open plan kitchen in Other with flat-panel cabinets, dark wood cabinets, stainless steel appliances, dark hardwood floors and brown floor.
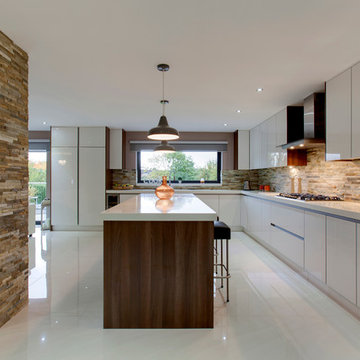
Adrian Richardson
Inspiration for a large contemporary l-shaped open plan kitchen in Other with a drop-in sink, flat-panel cabinets, white cabinets, quartzite benchtops, stone tile splashback, stainless steel appliances, porcelain floors and with island.
Inspiration for a large contemporary l-shaped open plan kitchen in Other with a drop-in sink, flat-panel cabinets, white cabinets, quartzite benchtops, stone tile splashback, stainless steel appliances, porcelain floors and with island.
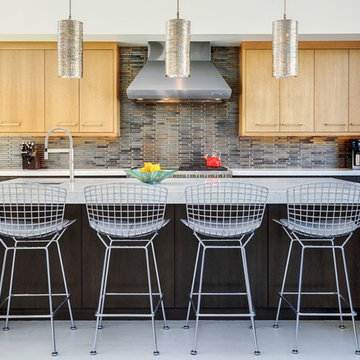
The unique opportunity and challenge for the Joshua Tree project was to enable the architecture to prioritize views. Set in the valley between Mummy and Camelback mountains, two iconic landforms located in Paradise Valley, Arizona, this lot “has it all” regarding views. The challenge was answered with what we refer to as the desert pavilion.
This highly penetrated piece of architecture carefully maintains a one-room deep composition. This allows each space to leverage the majestic mountain views. The material palette is executed in a panelized massing composition. The home, spawned from mid-century modern DNA, opens seamlessly to exterior living spaces providing for the ultimate in indoor/outdoor living.
Project Details:
Architecture: Drewett Works, Scottsdale, AZ // C.P. Drewett, AIA, NCARB // www.drewettworks.com
Builder: Bedbrock Developers, Paradise Valley, AZ // http://www.bedbrock.com
Interior Designer: Est Est, Scottsdale, AZ // http://www.estestinc.com
Photographer: Michael Duerinckx, Phoenix, AZ // www.inckx.com
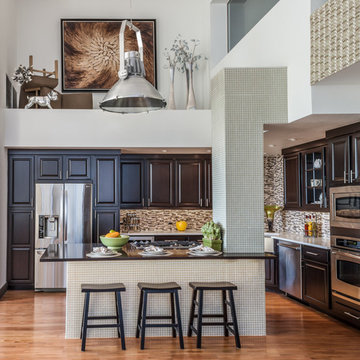
This luxury kitchen features a tiled column, engineered wood flooring and spacious recessed paneled cabinets. The tile backsplash brings color and texture tying the cabinets, floor and countertops together. Stainless steel appliances bring elegance and a sleek look. Even elegance begs a bit of whimsy so why not put extra chairs atop the cabinet soffit? Install a stainless steel pendant light above the tiled island and the look is complete!
Photography by Lydia Cutter Photography
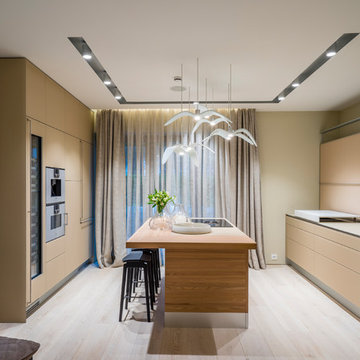
Gvido kajons
Inspiration for a modern open plan kitchen in Other with flat-panel cabinets, light wood cabinets, beige splashback, light hardwood floors, with island and beige floor.
Inspiration for a modern open plan kitchen in Other with flat-panel cabinets, light wood cabinets, beige splashback, light hardwood floors, with island and beige floor.
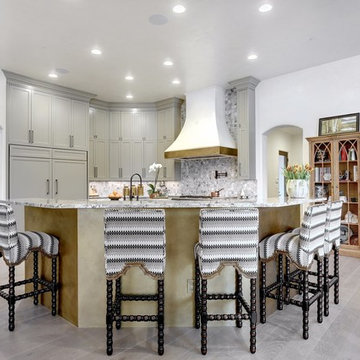
Twist Tours
Inspiration for an expansive mediterranean open plan kitchen in Austin with shaker cabinets, granite benchtops, panelled appliances, light hardwood floors, grey cabinets, multi-coloured splashback, with island, beige floor and multi-coloured benchtop.
Inspiration for an expansive mediterranean open plan kitchen in Austin with shaker cabinets, granite benchtops, panelled appliances, light hardwood floors, grey cabinets, multi-coloured splashback, with island, beige floor and multi-coloured benchtop.
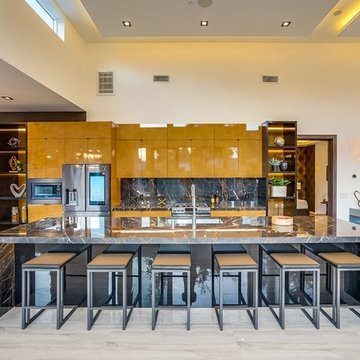
Design ideas for a contemporary open plan kitchen in Los Angeles with an undermount sink, flat-panel cabinets, brown cabinets, black splashback, stone slab splashback, stainless steel appliances, with island, white floor and black benchtop.
Open Plan Kitchen Design Ideas
2