Open Plan Kitchen with Beige Benchtop Design Ideas
Refine by:
Budget
Sort by:Popular Today
141 - 160 of 11,272 photos
Item 1 of 3
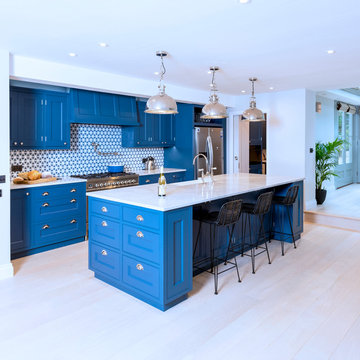
The Kensington blue kitchen was individually designed and hand made by Tim Wood Ltd.
This light and airy contemporary kitchen features Carrara marble worktops and a large central island with a large double French farmhouse sink. One side of the island features a bar area for high stools. The kitchen and its design flow through to the utility room which also has a high microwave oven. This room can be shut off by means of a hidden recessed sliding door.
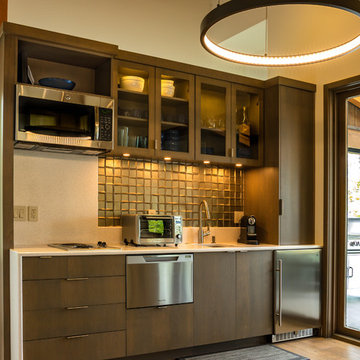
ADU_ Guest Loft with Pullman kitchen, Flat panel full overlay cabinets. Sink, Hotplate, Micro, drawer dishwasher and frig only with outdoor barbecue on large deck.
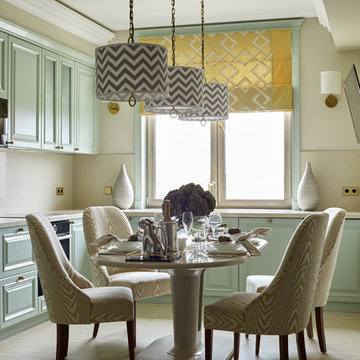
Дизайнер Светлана Герцен
Фотограф Сергей Ананьев
Design ideas for a transitional l-shaped open plan kitchen in Moscow with raised-panel cabinets, green cabinets, beige splashback, black appliances, no island, beige floor and beige benchtop.
Design ideas for a transitional l-shaped open plan kitchen in Moscow with raised-panel cabinets, green cabinets, beige splashback, black appliances, no island, beige floor and beige benchtop.
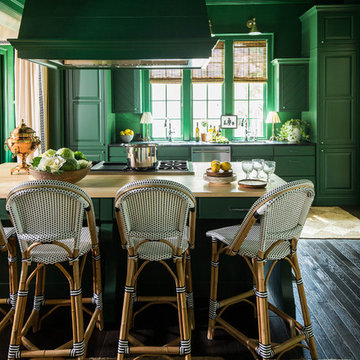
Product Series: Estate Collection
Door Style: Davenport Square Inset Beaded
Paint: Evergreen by Sherwin Williams
Inspiration for a mid-sized traditional l-shaped open plan kitchen in Birmingham with green cabinets, raised-panel cabinets, dark hardwood floors, with island, an undermount sink, stainless steel appliances, quartzite benchtops, brown floor and beige benchtop.
Inspiration for a mid-sized traditional l-shaped open plan kitchen in Birmingham with green cabinets, raised-panel cabinets, dark hardwood floors, with island, an undermount sink, stainless steel appliances, quartzite benchtops, brown floor and beige benchtop.
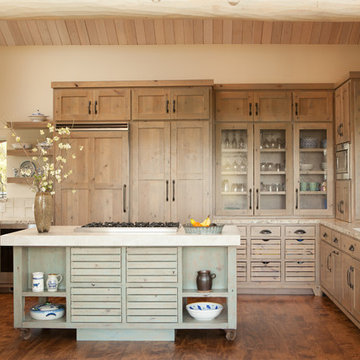
Julie Mikos
Design ideas for a mid-sized country u-shaped open plan kitchen in San Francisco with an undermount sink, shaker cabinets, medium wood cabinets, granite benchtops, stainless steel appliances, medium hardwood floors, with island, brown floor and beige benchtop.
Design ideas for a mid-sized country u-shaped open plan kitchen in San Francisco with an undermount sink, shaker cabinets, medium wood cabinets, granite benchtops, stainless steel appliances, medium hardwood floors, with island, brown floor and beige benchtop.

In this open concept kitchen, you'll discover an inviting, spacious island that's perfect for gatherings and gourmet cooking. With meticulous attention to detail, custom woodwork adorns every part of this culinary haven, from the richly decorated cabinets to the shiplap ceiling, offering both warmth and sophistication that you'll appreciate.
The glistening countertops highlight the wood's natural beauty, while a suite of top-of-the-line appliances seamlessly combines practicality and luxury, making your cooking experience a breeze. The prominent farmhouse sink adds practicality and charm, and a counter bar sink in the island provides extra convenience, tailored just for you.
Bathed in natural light, this kitchen transforms into a welcoming masterpiece, offering a sanctuary for both culinary creativity and shared moments of joy. Count on the quality, just like many others have. Let's make your culinary dreams come true. Take action today and experience the difference.
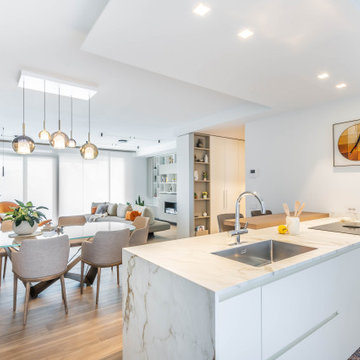
Isola che si apre sul living
Mid-sized modern open plan kitchen in Other with an undermount sink, beige cabinets, stainless steel appliances, porcelain floors, with island, brown floor, beige benchtop and recessed.
Mid-sized modern open plan kitchen in Other with an undermount sink, beige cabinets, stainless steel appliances, porcelain floors, with island, brown floor, beige benchtop and recessed.

Expansive beach style l-shaped open plan kitchen in New York with an undermount sink, flat-panel cabinets, light wood cabinets, marble benchtops, beige splashback, marble splashback, stainless steel appliances, light hardwood floors, with island, beige floor, beige benchtop and vaulted.

Mid-sized country open plan kitchen in Gloucestershire with a farmhouse sink, recessed-panel cabinets, beige cabinets, quartzite benchtops, slate floors, grey floor, beige benchtop and with island.
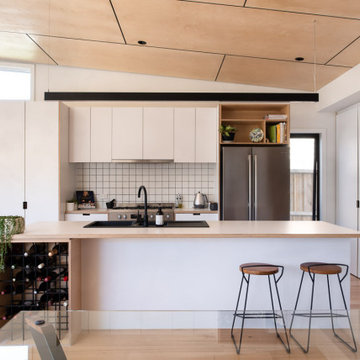
Custom designed house renovation in Geelong West.
This is an example of a large contemporary open plan kitchen in Geelong with white cabinets, white splashback, ceramic splashback, stainless steel appliances, with island and beige benchtop.
This is an example of a large contemporary open plan kitchen in Geelong with white cabinets, white splashback, ceramic splashback, stainless steel appliances, with island and beige benchtop.
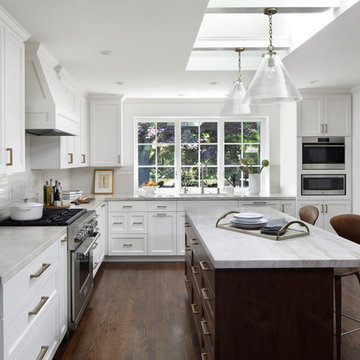
Pendants on skylight supports, window shade in recessed pocket, paneled appliances, Taj Mahal quartzite counters, Sonoma Tile ceramic tile, walnut island. Photo by Bernard Andre
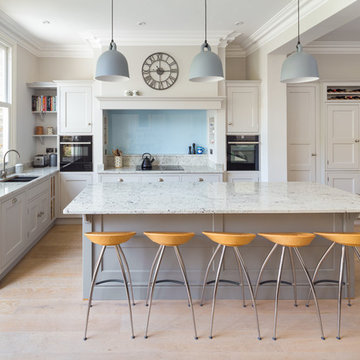
A beautifully balanced Kitchen design, stunning light cool colours with chrome accents.
Photo of a large transitional u-shaped open plan kitchen in Other with a drop-in sink, shaker cabinets, beige cabinets, marble benchtops, beige splashback, marble splashback, black appliances, light hardwood floors, with island, beige floor and beige benchtop.
Photo of a large transitional u-shaped open plan kitchen in Other with a drop-in sink, shaker cabinets, beige cabinets, marble benchtops, beige splashback, marble splashback, black appliances, light hardwood floors, with island, beige floor and beige benchtop.
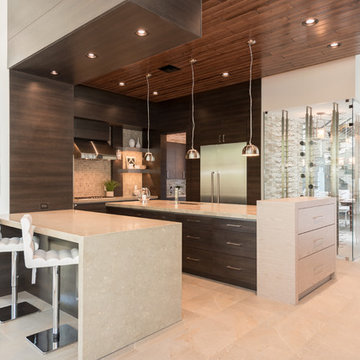
Photo of a contemporary u-shaped open plan kitchen in Orlando with an undermount sink, flat-panel cabinets, dark wood cabinets, beige splashback, mosaic tile splashback, stainless steel appliances, with island, beige floor and beige benchtop.
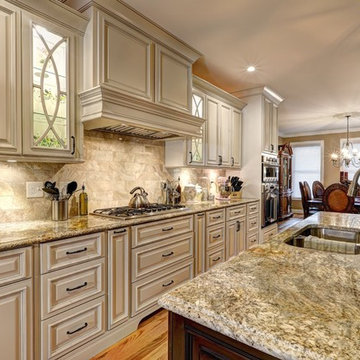
Photo of a large traditional single-wall open plan kitchen in Atlanta with an undermount sink, raised-panel cabinets, white cabinets, granite benchtops, beige splashback, stone tile splashback, stainless steel appliances, light hardwood floors, with island, brown floor and beige benchtop.
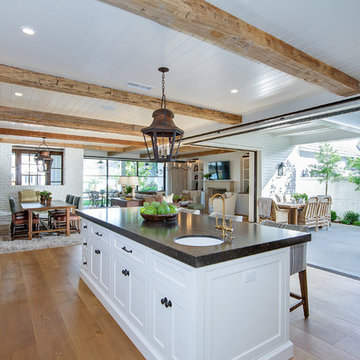
Contractor: Legacy CDM Inc. | Interior Designer: Kim Woods & Trish Bass | Photographer: Jola Photography
This is an example of a large country l-shaped open plan kitchen in Orange County with a farmhouse sink, shaker cabinets, white cabinets, quartzite benchtops, beige splashback, ceramic splashback, stainless steel appliances, light hardwood floors, with island, brown floor and beige benchtop.
This is an example of a large country l-shaped open plan kitchen in Orange County with a farmhouse sink, shaker cabinets, white cabinets, quartzite benchtops, beige splashback, ceramic splashback, stainless steel appliances, light hardwood floors, with island, brown floor and beige benchtop.
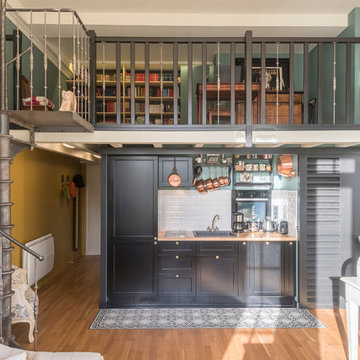
Eclectic single-wall open plan kitchen in Nantes with a drop-in sink, shaker cabinets, black cabinets, wood benchtops, white splashback, subway tile splashback, panelled appliances, medium hardwood floors, no island, brown floor and beige benchtop.
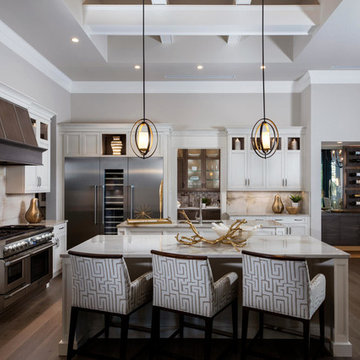
Light and bright open Chef's kitchen/dining with marble countertops and backsplash. gold accents, custom furnishings, built in wood wine rack and bar, butlers pantry,
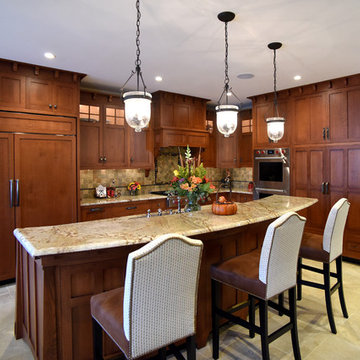
Mid-sized transitional l-shaped open plan kitchen in Philadelphia with an undermount sink, shaker cabinets, dark wood cabinets, granite benchtops, beige splashback, ceramic splashback, stainless steel appliances, ceramic floors, with island, beige floor and beige benchtop.
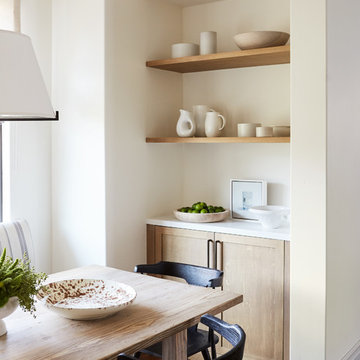
Photo by John Merkl
Mid-sized mediterranean l-shaped open plan kitchen in San Francisco with a single-bowl sink, multi-coloured splashback, ceramic splashback, panelled appliances, medium hardwood floors, with island, brown floor and beige benchtop.
Mid-sized mediterranean l-shaped open plan kitchen in San Francisco with a single-bowl sink, multi-coloured splashback, ceramic splashback, panelled appliances, medium hardwood floors, with island, brown floor and beige benchtop.
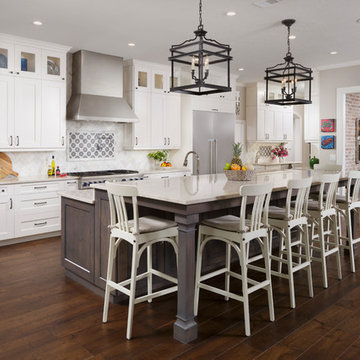
Kolanowski Studio
Design ideas for a transitional galley open plan kitchen in Houston with shaker cabinets, white cabinets, beige splashback, stainless steel appliances, dark hardwood floors, with island and beige benchtop.
Design ideas for a transitional galley open plan kitchen in Houston with shaker cabinets, white cabinets, beige splashback, stainless steel appliances, dark hardwood floors, with island and beige benchtop.
Open Plan Kitchen with Beige Benchtop Design Ideas
8