Open Plan Kitchen with Beige Benchtop Design Ideas
Refine by:
Budget
Sort by:Popular Today
81 - 100 of 11,304 photos
Item 1 of 3
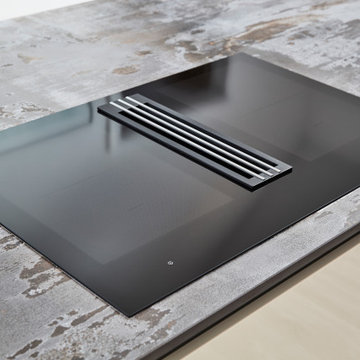
Neutral but BOLD
This bungalow renovation really shows off the beautiful vaulted ceiling details.
Whilst the kitchen is very neutral, the client has brought it to life with pops of Bold colour around the whole room.
The kitchen is a German Handle-less kitchen. Cashmere Gloss fronts with Trilium Dekton worktops. The design features a tall bank of Siemens StudioLine appliances and a 2in1 induction downdraft extractor on the island.
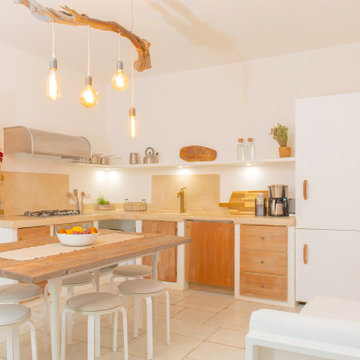
To bring the outside nature in, I introduce the eco friendly and traditional Tadelakt plaster top counter and backsplash giving a warmth and smooth feeling to the touch that match to the antient rural mediterranean surounding habitat.
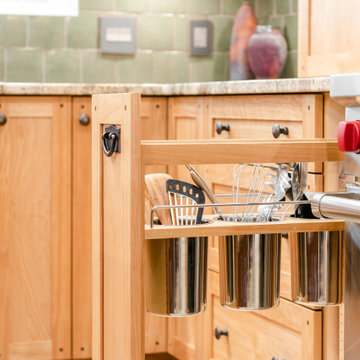
Photo of a mid-sized arts and crafts l-shaped open plan kitchen in Vancouver with an undermount sink, shaker cabinets, medium wood cabinets, granite benchtops, green splashback, ceramic splashback, stainless steel appliances, porcelain floors, with island, multi-coloured floor and beige benchtop.
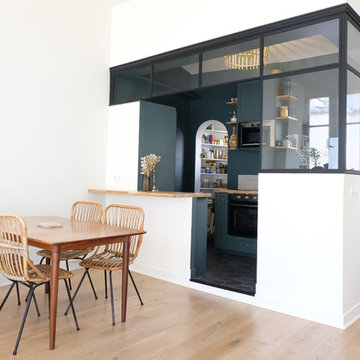
This is an example of a mid-sized industrial l-shaped open plan kitchen in Paris with a single-bowl sink, green cabinets, wood benchtops, beige splashback, terra-cotta splashback, stainless steel appliances, ceramic floors, with island, black floor and beige benchtop.
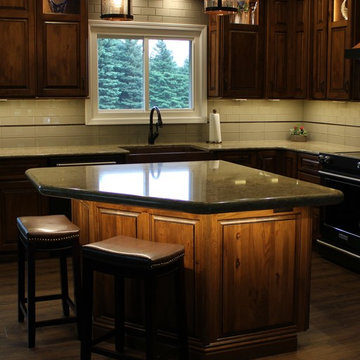
Rustic Beech kitchen in Briarwood stain and Black accent glaze paired with Cambria quartz counters in Berkley design, COREtec Vinyl Plank flooring, and Black Stainless KitchenAid appliances. Kitchen remodel from start to finish by the Quad Cities kitchen experts at Village Home Stores.
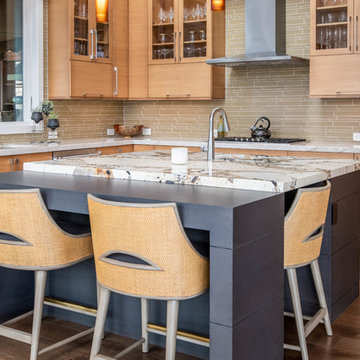
Inspiration for a large midcentury u-shaped open plan kitchen in Other with an undermount sink, flat-panel cabinets, light wood cabinets, stainless steel appliances, dark hardwood floors, with island, brown floor and beige benchtop.
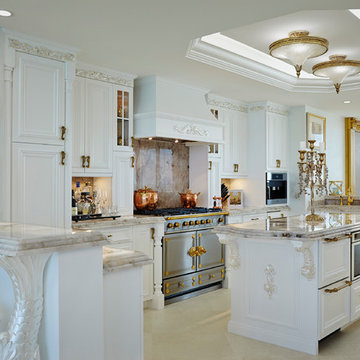
Traditional u-shaped open plan kitchen in Miami with recessed-panel cabinets, white cabinets, beige splashback, stone slab splashback, with island, beige floor and beige benchtop.
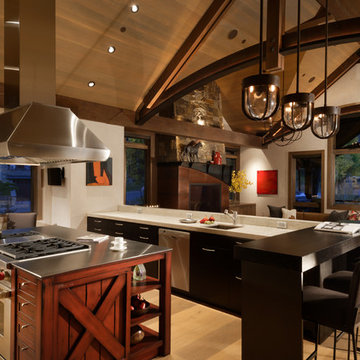
Design ideas for a large country open plan kitchen in Denver with stainless steel appliances, with island, an undermount sink, flat-panel cabinets, black cabinets, beige benchtop and light hardwood floors.
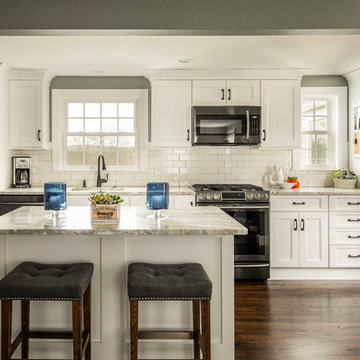
By taking down an exterior door and opening the space into the living room, we took a tiny cramped U-shaped kitchen and made it a fantastic place to entertain. Black appliances, hardware and plumbing provide contrast to the white cabinets and tile. The neutral Coastal Surf quartzite ties the space together with the finishes in the living room.
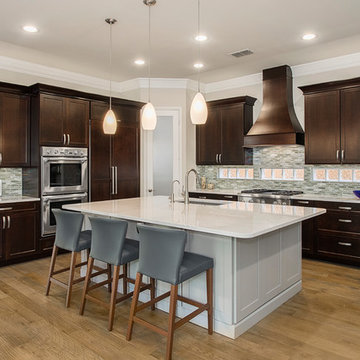
This is an example of a mid-sized transitional l-shaped open plan kitchen in DC Metro with an undermount sink, recessed-panel cabinets, dark wood cabinets, granite benchtops, beige splashback, ceramic splashback, stainless steel appliances, medium hardwood floors, with island, brown floor and beige benchtop.
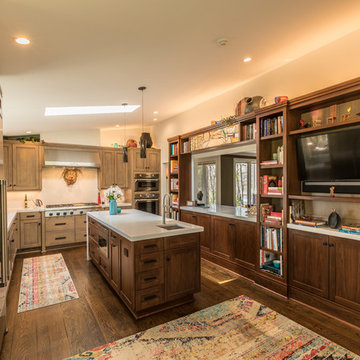
Amy Pearman, Boyd Pearman Photography
Inspiration for a mid-sized transitional u-shaped open plan kitchen in Other with shaker cabinets, medium wood cabinets, with island, brown floor, an undermount sink, quartz benchtops, stainless steel appliances, dark hardwood floors and beige benchtop.
Inspiration for a mid-sized transitional u-shaped open plan kitchen in Other with shaker cabinets, medium wood cabinets, with island, brown floor, an undermount sink, quartz benchtops, stainless steel appliances, dark hardwood floors and beige benchtop.
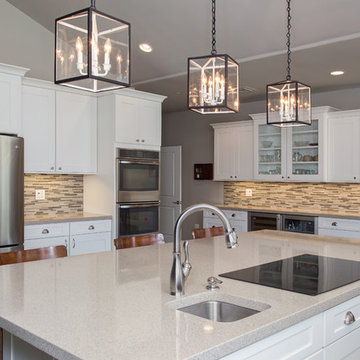
Form and Function. This gourmet kitchen features a plethora of stainless steel appliances fit for a chef. a large refrigerator and double oven sit on one wall. Net to it the beverage station features a double wine and drink cooler. And the island features a cooktop with hidden under counter microwave.
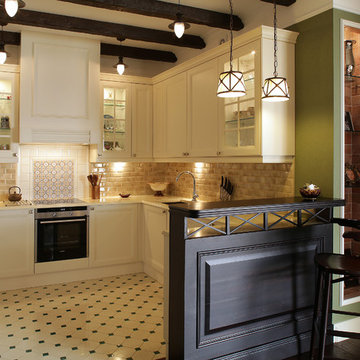
дизайн Татьяна Красикова
фотограф Надя Серебрякова
This is an example of a mid-sized traditional u-shaped open plan kitchen in Moscow with an undermount sink, recessed-panel cabinets, white cabinets, quartz benchtops, brown splashback, ceramic splashback, porcelain floors, a peninsula, multi-coloured floor, black appliances and beige benchtop.
This is an example of a mid-sized traditional u-shaped open plan kitchen in Moscow with an undermount sink, recessed-panel cabinets, white cabinets, quartz benchtops, brown splashback, ceramic splashback, porcelain floors, a peninsula, multi-coloured floor, black appliances and beige benchtop.
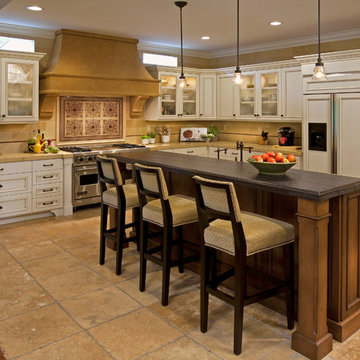
Martin King
This is an example of a large mediterranean l-shaped open plan kitchen in Orange County with white cabinets, beige splashback, beige floor, limestone splashback, limestone floors, with island, a farmhouse sink, recessed-panel cabinets, limestone benchtops, stainless steel appliances and beige benchtop.
This is an example of a large mediterranean l-shaped open plan kitchen in Orange County with white cabinets, beige splashback, beige floor, limestone splashback, limestone floors, with island, a farmhouse sink, recessed-panel cabinets, limestone benchtops, stainless steel appliances and beige benchtop.

The charm of our latest kitchen project begins with the captivating choice of its finishes.
A velvety dream, the cabinets are adorned with a lavish coat of Matt Lacquer in RAL Steel Blue. This deep, lustrous hue exudes tranquillity while making a bold statement, effortlessly infusing the space with an aura of serenity and grandeur.
Enhancing the overall aesthetic are the exquisite Copper Gola Rail and Plinth, delicately curated to harmonise with the resplendent blue cabinets. The warm, burnished tones of copper lend an air of refined sophistication, captivating the eye and elevating the kitchen's allure to new heights.
Crowning this culinary masterpiece is the 30mm Silestone Gris Expo worktop, a breathtaking union of functionality and beauty. This sleek quartz surface exudes a sense of timelessness, its soft grey tones offering the perfect backdrop for culinary creations to take centre stage. The inherent durability of Silestone ensures that this worktop will remain a testament to enduring elegance for years to come.
Our vision for this project extends beyond aesthetics, incorporating thoughtful functionality into every aspect. Customised storage solutions, seamless integration of appliances, and intuitive design elements make this kitchen a haven for culinary enthusiasts, providing a seamless and pleasurable cooking experience.
As the heart of the home, this kitchen effortlessly transforms mere cooking into an exquisite art form. Its harmonious blend of luxurious materials, expert craftsmanship, and timeless design is a testament our commitment to redefining luxury kitchen living.
Discover more of our breathtaking designs on our projects page, or book a consultation to bring your dream kitchen to life.

Зона кухни-гостиной.
Expansive contemporary single-wall open plan kitchen in Moscow with an undermount sink, flat-panel cabinets, black cabinets, solid surface benchtops, beige splashback, porcelain splashback, medium hardwood floors, no island, brown floor and beige benchtop.
Expansive contemporary single-wall open plan kitchen in Moscow with an undermount sink, flat-panel cabinets, black cabinets, solid surface benchtops, beige splashback, porcelain splashback, medium hardwood floors, no island, brown floor and beige benchtop.
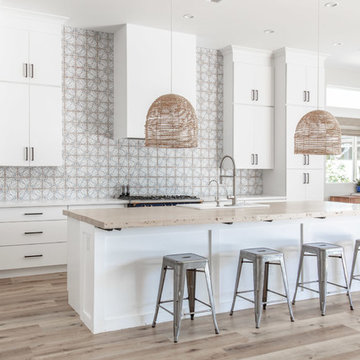
Shane Baker Studios
Photo of a large contemporary open plan kitchen in Phoenix with a drop-in sink, flat-panel cabinets, white cabinets, wood benchtops, multi-coloured splashback, cement tile splashback, stainless steel appliances, light hardwood floors, with island, beige floor and beige benchtop.
Photo of a large contemporary open plan kitchen in Phoenix with a drop-in sink, flat-panel cabinets, white cabinets, wood benchtops, multi-coloured splashback, cement tile splashback, stainless steel appliances, light hardwood floors, with island, beige floor and beige benchtop.
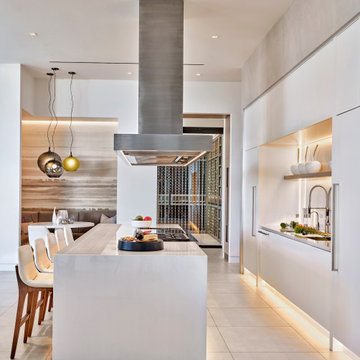
The owners desired a kitchen that showcased the chef but also allowed for easy conversation with guests. An impressive wine cellar and hidden vault provide protection and storage for a legendary wine collection.
Project // Ebony and Ivory
Paradise Valley, Arizona
Architecture: Drewett Works
Builder: Bedbrock Developers
Interiors: Mara Interior Design - Mara Green
Landscape: Bedbrock Developers
Photography: Werner Segarra
Flooring: Facings of America
Island countertop: The Stone Collection
Cabinets: Distinctive Custom Cabinetry
https://www.drewettworks.com/ebony-and-ivory/)

This is an example of a large contemporary l-shaped open plan kitchen in Paris with an integrated sink, flat-panel cabinets, light wood cabinets, marble benchtops, beige splashback, marble splashback, panelled appliances, light hardwood floors, with island, beige floor and beige benchtop.

Reforma de Cocina a cargo de la empresa Novoestil en Barcelona.
Mobiliario: Santos
Nevera: LG
Vitrocerámica: Neff
Fotografía: Julen Esnal Photography
Photo of a mid-sized scandinavian u-shaped open plan kitchen in Barcelona with a single-bowl sink, flat-panel cabinets, white cabinets, beige splashback, stainless steel appliances, a peninsula, multi-coloured floor and beige benchtop.
Photo of a mid-sized scandinavian u-shaped open plan kitchen in Barcelona with a single-bowl sink, flat-panel cabinets, white cabinets, beige splashback, stainless steel appliances, a peninsula, multi-coloured floor and beige benchtop.
Open Plan Kitchen with Beige Benchtop Design Ideas
5