Open Plan Kitchen with Beige Benchtop Design Ideas
Refine by:
Budget
Sort by:Popular Today
101 - 120 of 11,304 photos
Item 1 of 3
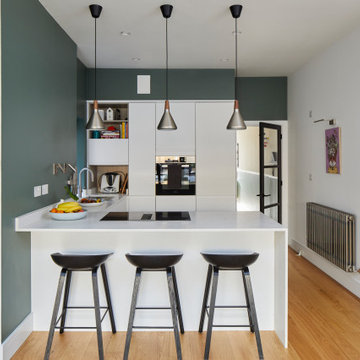
Design ideas for a mid-sized contemporary u-shaped open plan kitchen in London with an undermount sink, recessed-panel cabinets, white cabinets, marble benchtops, panelled appliances, light hardwood floors, a peninsula, beige benchtop and brown floor.
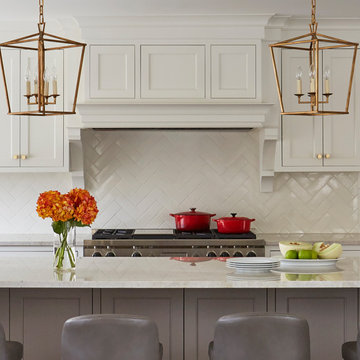
Photo of a transitional u-shaped open plan kitchen in Chicago with an undermount sink, recessed-panel cabinets, quartzite benchtops, beige splashback, ceramic splashback, panelled appliances, medium hardwood floors, with island, brown floor and beige benchtop.
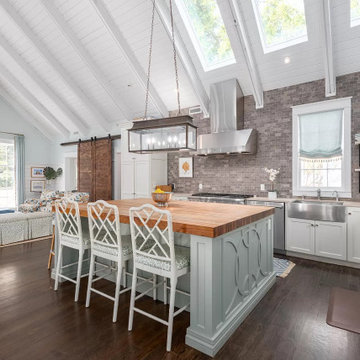
Traditional l-shaped open plan kitchen in Charleston with a farmhouse sink, shaker cabinets, white cabinets, grey splashback, stainless steel appliances, dark hardwood floors, with island, brown floor, beige benchtop, exposed beam, timber and vaulted.
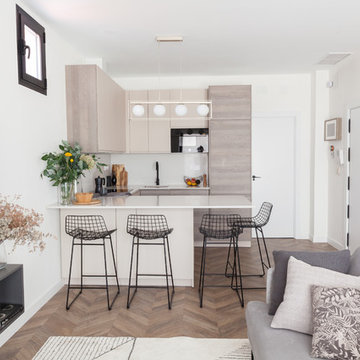
Photo of a mid-sized scandinavian u-shaped open plan kitchen in Madrid with an undermount sink, flat-panel cabinets, beige cabinets, quartz benchtops, beige splashback, limestone splashback, black appliances, laminate floors, a peninsula, brown floor and beige benchtop.
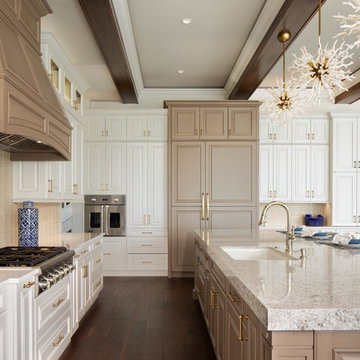
This is an example of a large beach style l-shaped open plan kitchen in Miami with an undermount sink, raised-panel cabinets, white cabinets, beige splashback, panelled appliances, dark hardwood floors, with island, brown floor and beige benchtop.
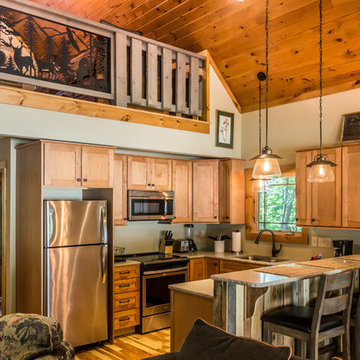
Deep in the woods, this mountain cabin just outside Asheville, NC, was designed as the perfect weekend getaway space. The owner uses it as an Airbnb for income. From the wooden cathedral ceiling to the nature-inspired loft railing, from the wood-burning free-standing stove, to the stepping stone walkways—everything is geared toward easy relaxation. For maximum interior space usage, the sleeping loft is accessed via an outside stairway.
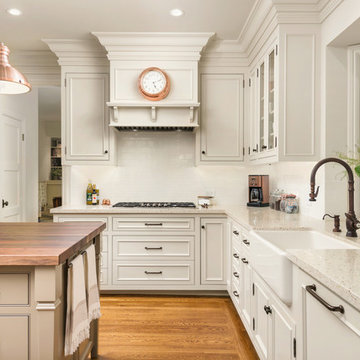
Photo of a mid-sized mediterranean l-shaped open plan kitchen in San Francisco with a farmhouse sink, recessed-panel cabinets, white cabinets, terrazzo benchtops, white splashback, subway tile splashback, panelled appliances, medium hardwood floors, with island, brown floor and beige benchtop.
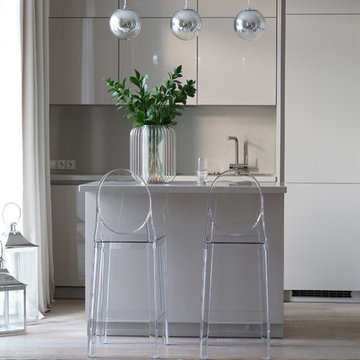
This is an example of a small transitional single-wall open plan kitchen in Moscow with a drop-in sink, flat-panel cabinets, beige cabinets, quartz benchtops, beige splashback, stone slab splashback, light hardwood floors, with island, beige floor and beige benchtop.
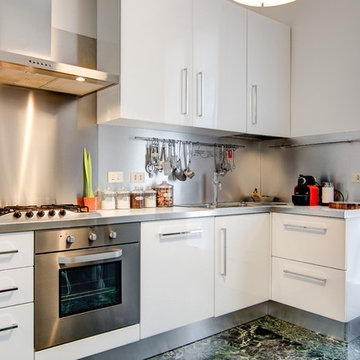
greg abbate
Design ideas for a small contemporary u-shaped open plan kitchen in Milan with an undermount sink, flat-panel cabinets, white cabinets, metal splashback, stainless steel appliances, painted wood floors, no island, beige floor and beige benchtop.
Design ideas for a small contemporary u-shaped open plan kitchen in Milan with an undermount sink, flat-panel cabinets, white cabinets, metal splashback, stainless steel appliances, painted wood floors, no island, beige floor and beige benchtop.
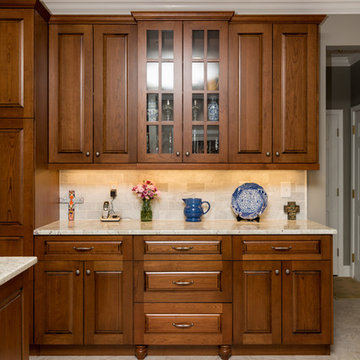
This is an example of a mid-sized traditional u-shaped open plan kitchen in DC Metro with an undermount sink, raised-panel cabinets, medium wood cabinets, granite benchtops, grey splashback, porcelain splashback, stainless steel appliances, ceramic floors, with island, beige floor and beige benchtop.
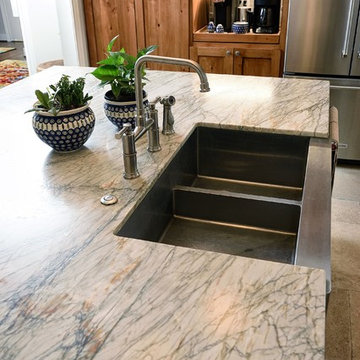
Site built shaker style kitchen cabinets in knotty alder. Countertops are leathered toblerone granite. Range and dishwasher are kitchenaid. Microwave and trim kit are Sharp. Wine cooler by Whirlpool. Apron front undermount sink by Kohler and faucet by Brizo. Floors are ceramic 16x24 tile. Backsplash is ceramic alabaster crackle tile in 3x12. Photo credit: Kathleen Ryan
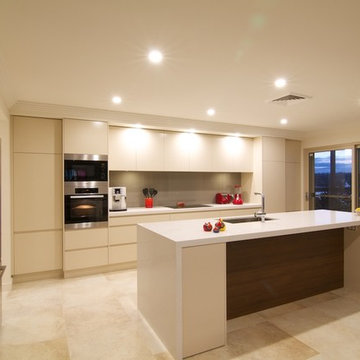
The star in this space is the view, so a subtle, clean-line approach was the perfect kitchen design for this client. The spacious island invites guests and cooks alike. The inclusion of a handy 'home admin' area is a great addition for clients with busy work/home commitments. The combined laundry and butler's pantry is a much used area by these clients, who like to entertain on a regular basis. Plenty of storage adds to the functionality of the space.
The TV Unit was a must have, as it enables perfect use of space, and placement of components, such as the TV and fireplace.
The small bathroom was cleverly designed to make it appear as spacious as possible. A subtle colour palette was a clear choice.

Rénovation complète d'un bel haussmannien de 112m2 avec le déplacement de la cuisine dans l'espace à vivre. Ouverture des cloisons et création d'une cuisine ouverte avec ilot. Création de plusieurs aménagements menuisés sur mesure dont bibliothèque et dressings. Rénovation de deux salle de bains.
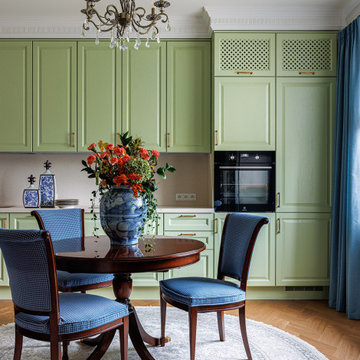
Photo of a mid-sized traditional single-wall open plan kitchen in Moscow with an integrated sink, raised-panel cabinets, green cabinets, solid surface benchtops, beige splashback, medium hardwood floors, no island, beige floor and beige benchtop.

This is an example of a mid-sized midcentury galley open plan kitchen in DC Metro with an undermount sink, flat-panel cabinets, beige cabinets, granite benchtops, white splashback, ceramic splashback, black appliances, terra-cotta floors, no island, beige floor and beige benchtop.

La cuisine ouverte sur la salle à manger nous laisse sans voix par tant de beauté. L’association des façades « Seed » signées Bocklip et du plan de travail silestone, au chêne de l’étagère murale élégamment décorée, nous plonge dans une atmosphère particulièrement douce et nous donne envie de nous réunir pour cuisiner.
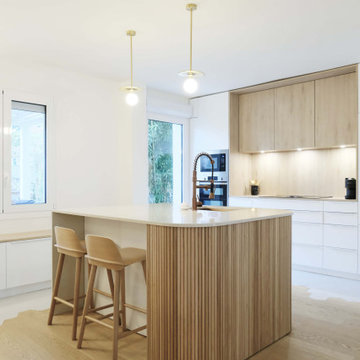
Rénovation complète d'une maison de 200m2
This is an example of a mid-sized contemporary single-wall open plan kitchen in Paris with an undermount sink, timber splashback, stainless steel appliances, with island and beige benchtop.
This is an example of a mid-sized contemporary single-wall open plan kitchen in Paris with an undermount sink, timber splashback, stainless steel appliances, with island and beige benchtop.
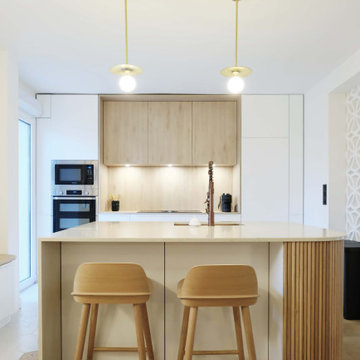
Rénovation complète d'une maison de 200m2
Design ideas for a large contemporary single-wall open plan kitchen in Paris with an undermount sink, flat-panel cabinets, quartzite benchtops, beige splashback, timber splashback, stainless steel appliances, with island and beige benchtop.
Design ideas for a large contemporary single-wall open plan kitchen in Paris with an undermount sink, flat-panel cabinets, quartzite benchtops, beige splashback, timber splashback, stainless steel appliances, with island and beige benchtop.
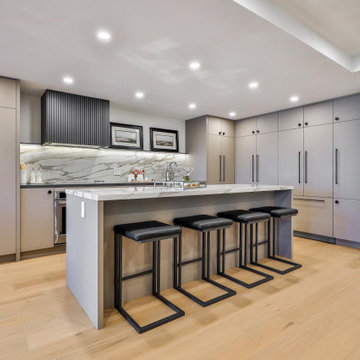
Large contemporary l-shaped open plan kitchen in Toronto with an undermount sink, flat-panel cabinets, beige cabinets, quartz benchtops, beige splashback, stone slab splashback, panelled appliances, light hardwood floors, with island, beige floor and beige benchtop.
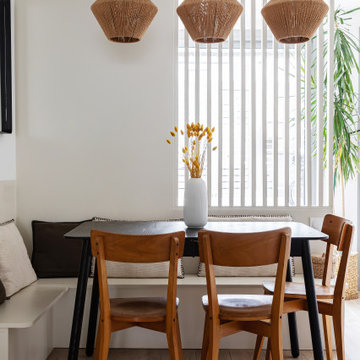
Photo of a mid-sized contemporary l-shaped open plan kitchen in Paris with an undermount sink, flat-panel cabinets, white cabinets, wood benchtops, panelled appliances, light hardwood floors, no island, beige floor and beige benchtop.
Open Plan Kitchen with Beige Benchtop Design Ideas
6