Open Plan Kitchen with Beige Cabinets Design Ideas
Refine by:
Budget
Sort by:Popular Today
21 - 40 of 11,132 photos
Item 1 of 3
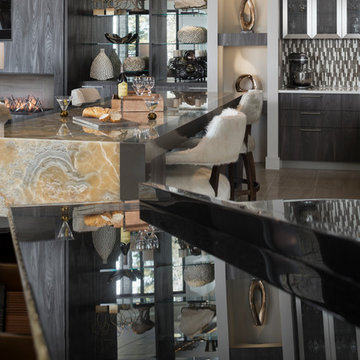
Tommy Daspit Photographer
Large transitional l-shaped open plan kitchen in Birmingham with an undermount sink, flat-panel cabinets, beige cabinets, onyx benchtops, multi-coloured splashback, ceramic splashback, stainless steel appliances, ceramic floors, multiple islands and beige floor.
Large transitional l-shaped open plan kitchen in Birmingham with an undermount sink, flat-panel cabinets, beige cabinets, onyx benchtops, multi-coloured splashback, ceramic splashback, stainless steel appliances, ceramic floors, multiple islands and beige floor.
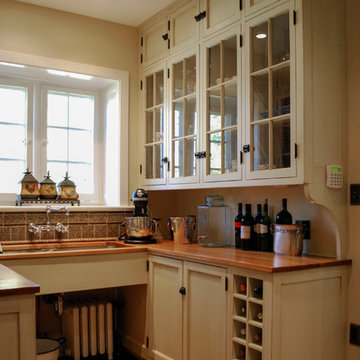
Mid-sized country u-shaped open plan kitchen in DC Metro with a farmhouse sink, shaker cabinets, beige cabinets, wood benchtops, brick splashback, panelled appliances, medium hardwood floors and with island.
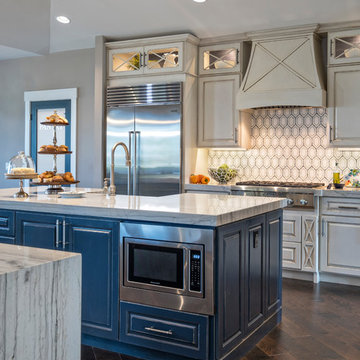
This is an example of a mid-sized beach style u-shaped open plan kitchen in Miami with a farmhouse sink, raised-panel cabinets, beige cabinets, marble benchtops, stainless steel appliances and multiple islands.
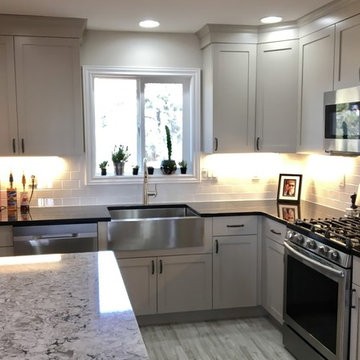
Amazing transformation in a small space! Aspen Kitchens opened two doorways make the space flow from the dining to the living room. We used taupe cabinets on the perimeter and dark alder cabineits on the island to create an open farmhouse kitchen with furniture elements.
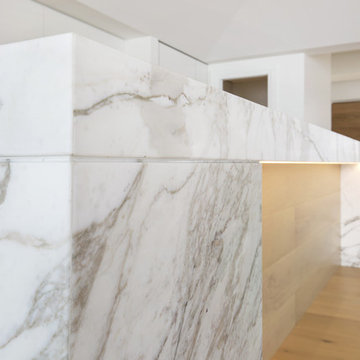
A striking entertainers kitchen in a beach house at Sydney's Palm Beach. Featuring a drinks bar hidden behind pocket doors, calacatta oro island bench, stainless steel benchtops with welded in sinks, walk in pantry/scullery, integrated Sub-Zero refrigerator, Wolf 76cm oven, and motorised drawers
Photos: Paul Worsley @ Live By The Sea
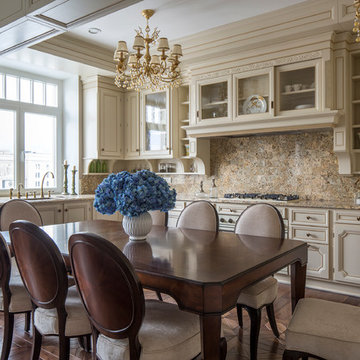
Архитекторы:
Илья Шульгин, Кирилл Кочетов
Inspiration for a traditional open plan kitchen in Moscow with recessed-panel cabinets, beige cabinets, brown splashback, white appliances, medium hardwood floors and no island.
Inspiration for a traditional open plan kitchen in Moscow with recessed-panel cabinets, beige cabinets, brown splashback, white appliances, medium hardwood floors and no island.
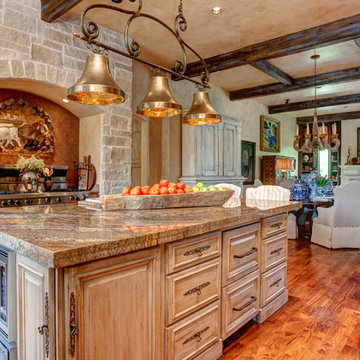
Custom home designed and built by Parkinson Building Group in Little Rock, AR.
Inspiration for a large traditional u-shaped open plan kitchen in Little Rock with an undermount sink, raised-panel cabinets, beige cabinets, granite benchtops, beige splashback, stone tile splashback, stainless steel appliances, dark hardwood floors, with island and brown floor.
Inspiration for a large traditional u-shaped open plan kitchen in Little Rock with an undermount sink, raised-panel cabinets, beige cabinets, granite benchtops, beige splashback, stone tile splashback, stainless steel appliances, dark hardwood floors, with island and brown floor.
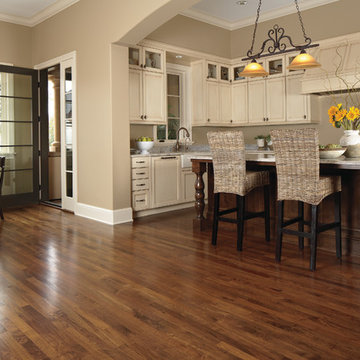
INVINCIBLE™ H20 LUXURY VINYL PLANK from Carpet One Floor & Home is a breakthrough in flooring, giving you waterproof protection, outstanding durability, and high-end handcrafted designer looks.
We love how the wicker material in the bar stools ties together the light color of the cabinetry with the deeper warm color of the hardwood flooring.
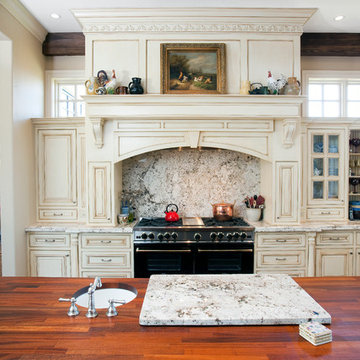
This is an example of a large traditional l-shaped open plan kitchen in Denver with raised-panel cabinets, beige cabinets, granite benchtops, multi-coloured splashback, stone slab splashback and with island.
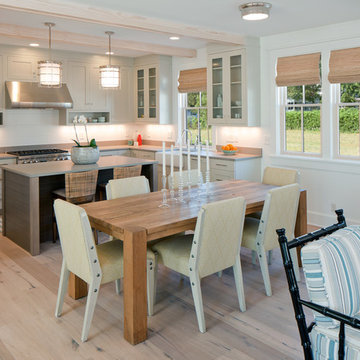
Point West
Design ideas for a beach style open plan kitchen in Grand Rapids with a farmhouse sink, shaker cabinets, beige cabinets and stainless steel appliances.
Design ideas for a beach style open plan kitchen in Grand Rapids with a farmhouse sink, shaker cabinets, beige cabinets and stainless steel appliances.
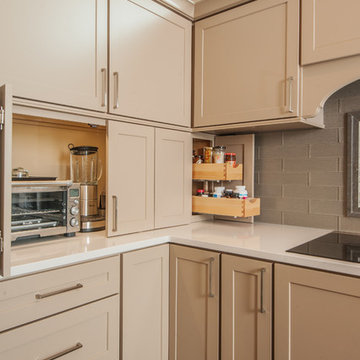
Drew Rice, Red Pants Studio
Transitional l-shaped open plan kitchen in Seattle with an undermount sink, glass-front cabinets, beige cabinets, quartzite benchtops, beige splashback, subway tile splashback, stainless steel appliances, medium hardwood floors, with island and brown floor.
Transitional l-shaped open plan kitchen in Seattle with an undermount sink, glass-front cabinets, beige cabinets, quartzite benchtops, beige splashback, subway tile splashback, stainless steel appliances, medium hardwood floors, with island and brown floor.
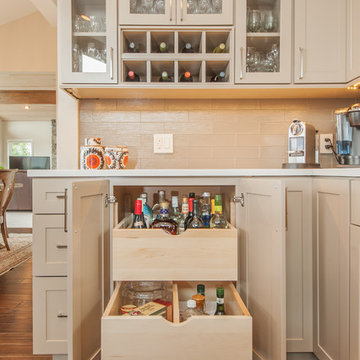
Drew Rice, Red Pants Studio
Inspiration for a transitional l-shaped open plan kitchen in Seattle with glass-front cabinets, beige cabinets, beige splashback, subway tile splashback, an undermount sink, quartzite benchtops, stainless steel appliances, medium hardwood floors, with island and brown floor.
Inspiration for a transitional l-shaped open plan kitchen in Seattle with glass-front cabinets, beige cabinets, beige splashback, subway tile splashback, an undermount sink, quartzite benchtops, stainless steel appliances, medium hardwood floors, with island and brown floor.
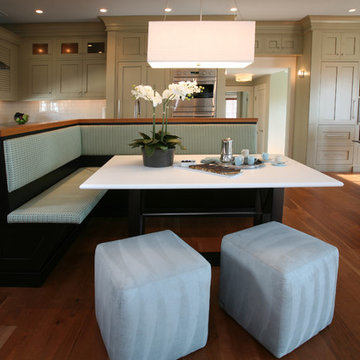
Asher Associates Architects;
Brandywine Developers, Builder;
Will Bellis, Interiors;
Charles Hess, Landscaping;
John Dimaio, Photography
Design ideas for a beach style open plan kitchen in Philadelphia with shaker cabinets and beige cabinets.
Design ideas for a beach style open plan kitchen in Philadelphia with shaker cabinets and beige cabinets.
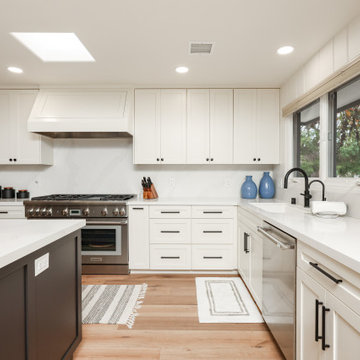
Modern/contemporary kitchen remodel with and open concept.
Design ideas for a large contemporary l-shaped open plan kitchen in San Diego with an undermount sink, shaker cabinets, beige cabinets, quartz benchtops, white splashback, engineered quartz splashback, stainless steel appliances, light hardwood floors, with island, brown floor, white benchtop and exposed beam.
Design ideas for a large contemporary l-shaped open plan kitchen in San Diego with an undermount sink, shaker cabinets, beige cabinets, quartz benchtops, white splashback, engineered quartz splashback, stainless steel appliances, light hardwood floors, with island, brown floor, white benchtop and exposed beam.

This is an example of a large contemporary u-shaped open plan kitchen in Vancouver with an undermount sink, flat-panel cabinets, beige cabinets, quartz benchtops, panelled appliances, concrete floors, with island, grey floor, grey benchtop and exposed beam.
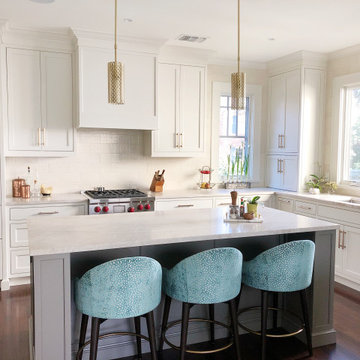
Design ideas for a mid-sized transitional l-shaped open plan kitchen in New Orleans with an undermount sink, recessed-panel cabinets, beige cabinets, quartzite benchtops, beige splashback, ceramic splashback, stainless steel appliances, medium hardwood floors, with island, brown floor and beige benchtop.
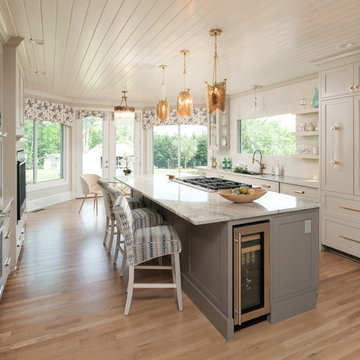
Wow factor personified in this now light & bright transitional kitchen design. This custom top to bottom space showcases -
Solid Brass Pendants
Quatzite Counter Tops- in Sea Pearl
Backsplash - full wall of granite
Viking Cooktop
Thermador Warming Drawer
Thermador Double Ovens
Thermador cooler
All Appliances fitted for cabinet finish
Open Concept Shelving
48 Custom Larder
Custom Window Treatments
Brizo Brass Faucet
3 Sided Glass Cabinet Mounted Directly Onto Granite
Custom Hand Crafted Brass Hardware
Chrystal & Solid Brass Chandelier
Cabinet Mounted Gas Fireplace
Custom Designed Ba Stools
New Glass Entry Doors
Custom Stained Hardwood Flooring
Glass Top Breakfast Table with velvet chairs
Custom Hand Embroidered Cafe Kitchen Towel
Kitchen Design by- Dawn D Totty Interior DESIGNS
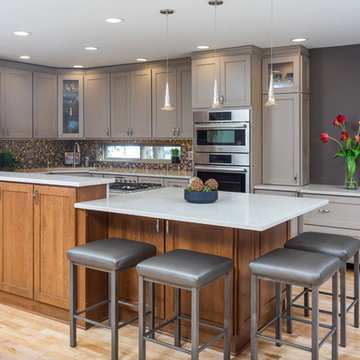
Design ideas for a mid-sized transitional l-shaped open plan kitchen in Other with an undermount sink, shaker cabinets, beige cabinets, quartzite benchtops, multi-coloured splashback, mosaic tile splashback, stainless steel appliances, light hardwood floors, with island, beige floor and white benchtop.
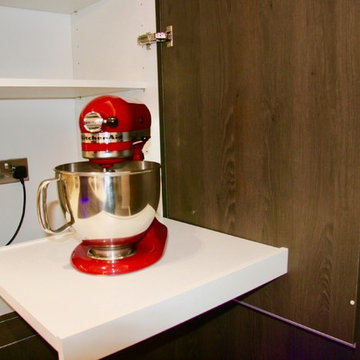
Y- Line Pronorm kitchen, Matt Lacquer Stone Grey with Oak Sepia.
Worktop; Dekton Aura 15
Tap; Quooker Tap Flex - Filtered and hot water
Appliances; Siemens top of the range - Studio Line
1. Coffee Machine
2. Warming drawer
3. Single oven/ Microwave steam
4. Full steam cooking sous Vide oven
5. Vacuum drawer for Sous Vide cooking
6. Touch to open dishwasher
7. Venting Hob
8. Integrated Freezer
9. Integrated Fridge
10. Capel Wine Cooler
This kitchen is an L-Shaped Kitchen, 4.9m x 2.5m , with a central 2.25m x 1m island. Venting hob in the island allowed for some decorative lighting above the island. The warmth of the rich dark oak sepia tall units and shelving combined with light stone grey wall units and base units, finished off with Dekton White Aura 15 counter tops and waterfall island. Simply Stunning yet space saving, making the most efficient use of space.
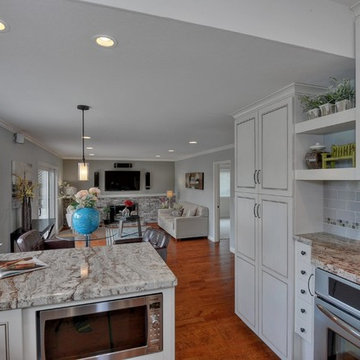
Kitchen renovation: took original kitchen down to the studs. Included new flooring, can lights, cabinets, appliances, counters, tile.
Mid-sized traditional u-shaped open plan kitchen in San Francisco with an undermount sink, raised-panel cabinets, beige cabinets, granite benchtops, blue splashback, porcelain splashback, stainless steel appliances, medium hardwood floors, a peninsula, brown floor and multi-coloured benchtop.
Mid-sized traditional u-shaped open plan kitchen in San Francisco with an undermount sink, raised-panel cabinets, beige cabinets, granite benchtops, blue splashback, porcelain splashback, stainless steel appliances, medium hardwood floors, a peninsula, brown floor and multi-coloured benchtop.
Open Plan Kitchen with Beige Cabinets Design Ideas
2