Open Plan Kitchen with Carpet Design Ideas
Refine by:
Budget
Sort by:Popular Today
1 - 20 of 88 photos
Item 1 of 3
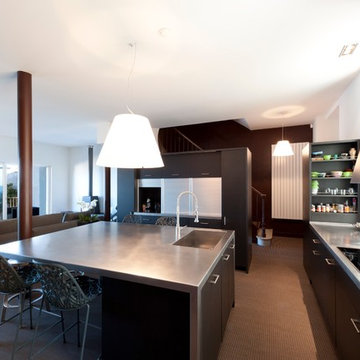
Paul Ladouce
Large contemporary u-shaped open plan kitchen in Marseille with an integrated sink, flat-panel cabinets, black cabinets, carpet and with island.
Large contemporary u-shaped open plan kitchen in Marseille with an integrated sink, flat-panel cabinets, black cabinets, carpet and with island.
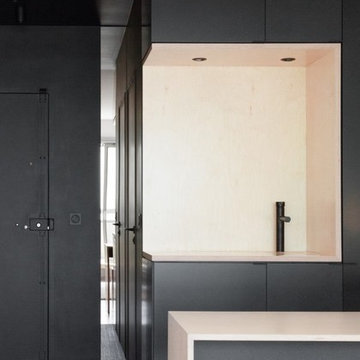
Angle de cuisine ouverte sur le salon, façades en Valchromat noir vernis (médium teinté masse) et espace de travail (plan de travail en niche) en contreplaqué bouleau vernis.
Evier sous plan, et plaque encastrée pour fermer l'evier.
Spots LED encastrés.
Designer: Jeamichel Tarallo - Etats de Grace.
Collaboration Agencements entrée, cuisine et sdb; La C.s.t
Collaboration Mobilier: Osmose Le Bois.
Crédits photo: Yann Audino
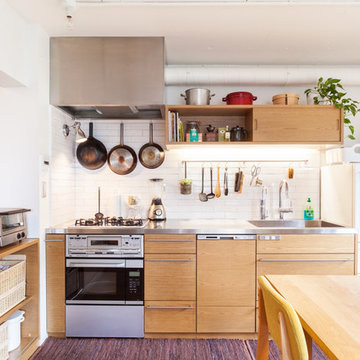
Inspiration for a mid-sized industrial single-wall open plan kitchen in Tokyo with an integrated sink, flat-panel cabinets, light wood cabinets, white splashback, subway tile splashback, white appliances, stainless steel benchtops, carpet and no island.
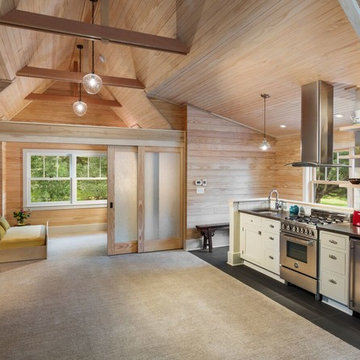
Edmund Studios Photography.
A view of the studio, with kitchenette, sliding doors that pull out of the wall, and a roll-out double bed that pulls out of a built-in dresser like an oversized drawer.
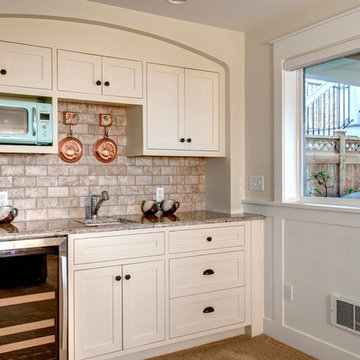
The owner of this 1960s, low-slung house challenged Board & Vellum to give it a major overhaul. Located across from Puget Sound, the house already had a lot to offer but the dated style, low ceilings, tight spaces and interior walls that blocked Sound views kept it from fulfilling its full potential.
Board & Vellum gutted and reimagined the whole house, giving it a more traditional style. The interior—previously quite dark, thanks to brick- and wood panel-clad walls—was transformed with white trim, bright detailing (such as the hand-glazed tile in the kitchen), and plenty of built-in casework for the homeowner to display the travel mementos she collected throughout her career in the airline industry. Removing a fireplace in the center of the house and opening up the floorplan through to the staircase and entryway lets light flood in and allows for water views from across the main living area and kitchen.
The exterior of the house received a dose of character with brick, corbels, and a curved eyebrow roof above the front entry, which also gave the home office area its distinctive barrel ceiling.
Photo by John Wilbanks.

This is an example of an industrial single-wall open plan kitchen in Tokyo with an undermount sink, flat-panel cabinets, white cabinets, stainless steel appliances, carpet, no island, beige floor and grey benchtop.
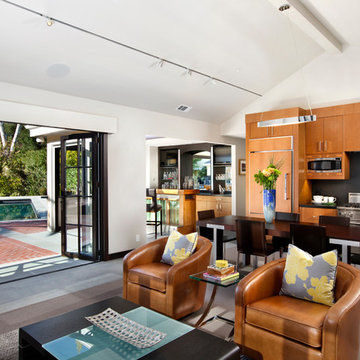
Photo of a mid-sized contemporary single-wall open plan kitchen in San Francisco with an undermount sink, flat-panel cabinets, light wood cabinets, stainless steel appliances, no island, soapstone benchtops, black splashback, carpet and beige floor.
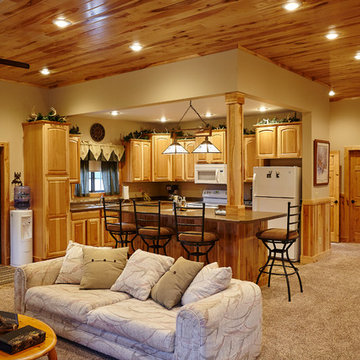
This is an example of a country open plan kitchen in Minneapolis with white appliances, carpet, with island and beige floor.
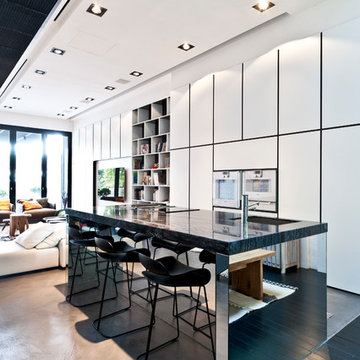
A_Collective Architects
This is an example of a contemporary galley open plan kitchen in Singapore with an undermount sink, flat-panel cabinets, white cabinets, stainless steel appliances, carpet and with island.
This is an example of a contemporary galley open plan kitchen in Singapore with an undermount sink, flat-panel cabinets, white cabinets, stainless steel appliances, carpet and with island.
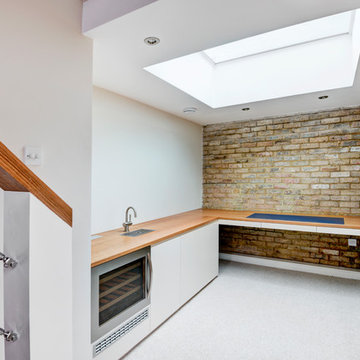
Realfocus.co.uk Murray Russell-Langton
This is a separate kitchenette which is attached to the upstairs studio/living working area. Only used for hot and cold drink preparation.
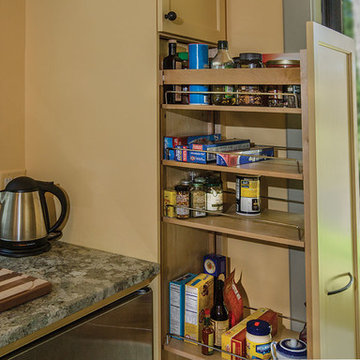
Kitchen cabinet storage detail view in a tiny house kitchen.
photo credit: Al Mallette
This is an example of a small traditional galley open plan kitchen in Boston with an undermount sink, recessed-panel cabinets, beige cabinets, granite benchtops, stainless steel appliances and carpet.
This is an example of a small traditional galley open plan kitchen in Boston with an undermount sink, recessed-panel cabinets, beige cabinets, granite benchtops, stainless steel appliances and carpet.
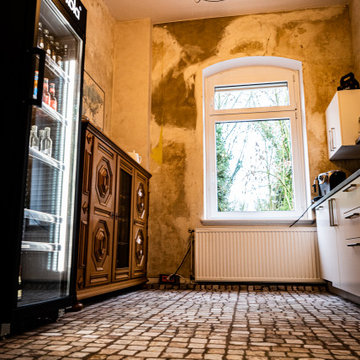
Community Küche im Coworking Space #netzwerk in Celle
Foto: Andree Luhmann Fotografie
Mid-sized eclectic single-wall open plan kitchen in Hanover with carpet and no island.
Mid-sized eclectic single-wall open plan kitchen in Hanover with carpet and no island.
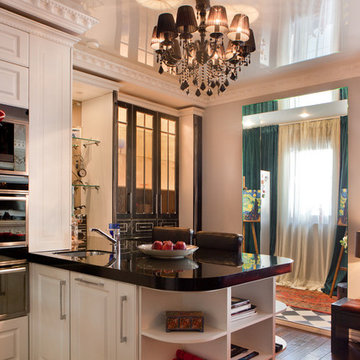
Наталия Кирьянова
Inspiration for a mid-sized contemporary single-wall open plan kitchen in Moscow with a single-bowl sink, beaded inset cabinets, white cabinets, multi-coloured splashback, mosaic tile splashback, carpet and with island.
Inspiration for a mid-sized contemporary single-wall open plan kitchen in Moscow with a single-bowl sink, beaded inset cabinets, white cabinets, multi-coloured splashback, mosaic tile splashback, carpet and with island.
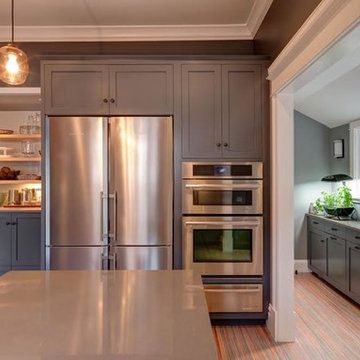
Photo of a large contemporary u-shaped open plan kitchen in Atlanta with a farmhouse sink, shaker cabinets, grey cabinets, solid surface benchtops, white splashback, ceramic splashback, stainless steel appliances, carpet and with island.
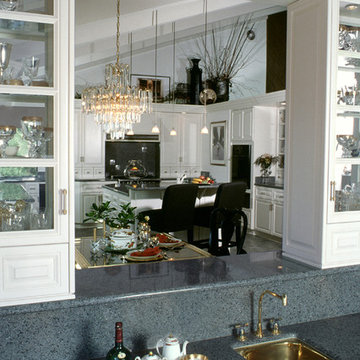
Inspiration for a mid-sized traditional l-shaped open plan kitchen in Other with an undermount sink, raised-panel cabinets, white cabinets, laminate benchtops, grey splashback, stone slab splashback, stainless steel appliances, carpet, with island and white floor.
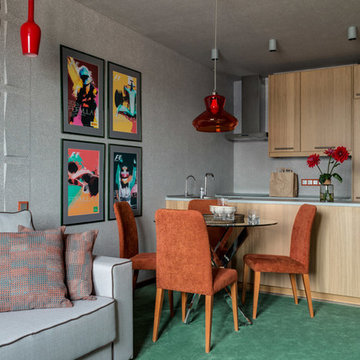
This is an example of a contemporary galley open plan kitchen in Moscow with a drop-in sink, flat-panel cabinets, light wood cabinets, grey splashback, with island, green floor, carpet, panelled appliances and grey benchtop.
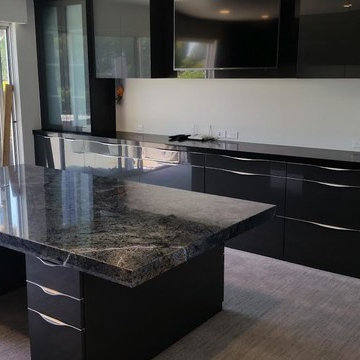
Small contemporary single-wall open plan kitchen in Los Angeles with granite benchtops, with island, flat-panel cabinets, black cabinets, carpet and grey floor.
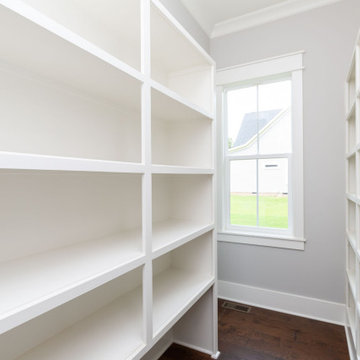
Dwight Myers Real Estate Photography
Photo of a mid-sized traditional l-shaped open plan kitchen in Raleigh with a farmhouse sink, shaker cabinets, white cabinets, quartzite benchtops, white splashback, ceramic splashback, stainless steel appliances, carpet, with island, grey floor and multi-coloured benchtop.
Photo of a mid-sized traditional l-shaped open plan kitchen in Raleigh with a farmhouse sink, shaker cabinets, white cabinets, quartzite benchtops, white splashback, ceramic splashback, stainless steel appliances, carpet, with island, grey floor and multi-coloured benchtop.
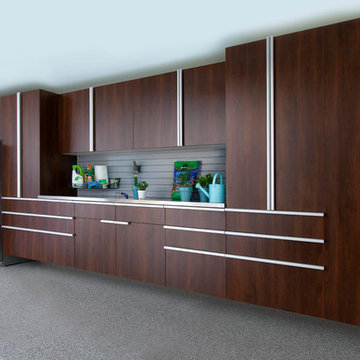
This is an example of a mid-sized contemporary single-wall open plan kitchen in Orange County with an undermount sink, flat-panel cabinets, dark wood cabinets, grey splashback, stainless steel appliances, carpet, no island and grey floor.
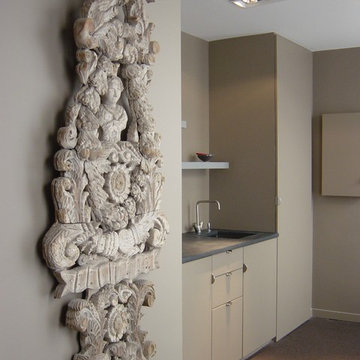
La cuisine est réduite à un plan de travail en niche encadrée par deux portes de placard, celle du buffet et l'autre qui mène à un WC séparé.
DOM PALATCHI
Open Plan Kitchen with Carpet Design Ideas
1