Open Plan Kitchen with Coloured Appliances Design Ideas
Refine by:
Budget
Sort by:Popular Today
161 - 180 of 2,538 photos
Item 1 of 3
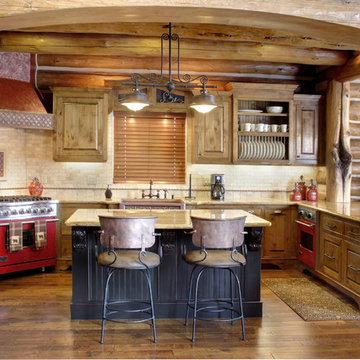
Design ideas for a mid-sized country u-shaped open plan kitchen in Seattle with a farmhouse sink, raised-panel cabinets, medium wood cabinets, beige splashback, coloured appliances, with island, granite benchtops, ceramic splashback, medium hardwood floors and brown floor.
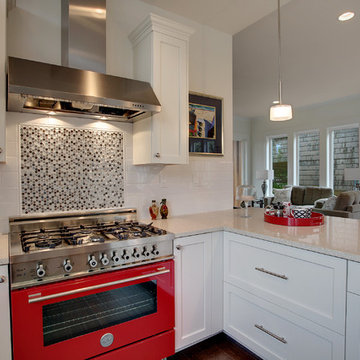
Inspiration for a transitional open plan kitchen in Seattle with recessed-panel cabinets, white cabinets, black splashback and coloured appliances.
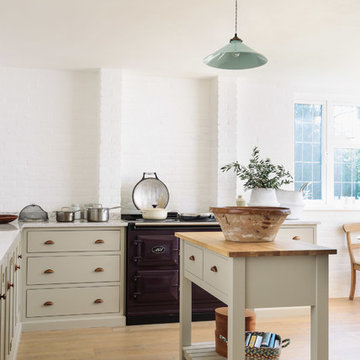
deVOL Kitchens
This is an example of a mid-sized country l-shaped open plan kitchen in Other with a farmhouse sink, shaker cabinets, beige cabinets, quartzite benchtops, white splashback, brick splashback, coloured appliances, medium hardwood floors and with island.
This is an example of a mid-sized country l-shaped open plan kitchen in Other with a farmhouse sink, shaker cabinets, beige cabinets, quartzite benchtops, white splashback, brick splashback, coloured appliances, medium hardwood floors and with island.
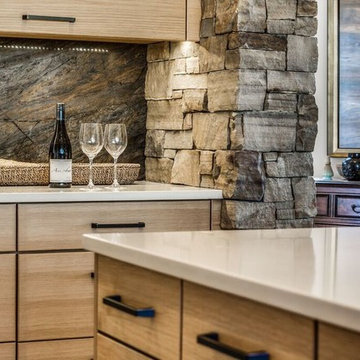
Photo of a mid-sized country u-shaped open plan kitchen in Other with an undermount sink, flat-panel cabinets, light wood cabinets, solid surface benchtops, brown splashback, stone slab splashback, coloured appliances, travertine floors and with island.
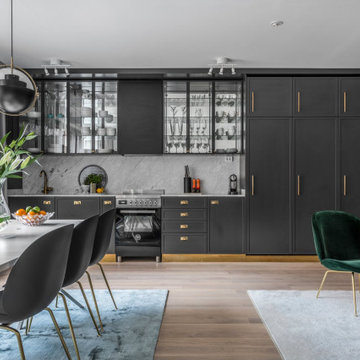
Contemporary single-wall open plan kitchen in London with shaker cabinets, black cabinets, grey splashback, stone slab splashback, coloured appliances, medium hardwood floors, no island, brown floor and grey benchtop.
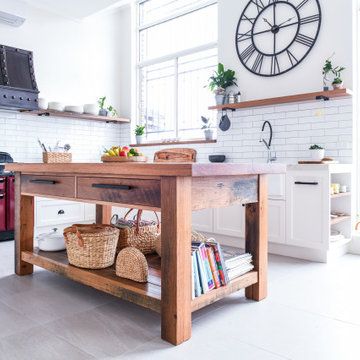
Photo of a large country u-shaped open plan kitchen in Sydney with a farmhouse sink, shaker cabinets, white cabinets, quartz benchtops, white splashback, ceramic splashback, coloured appliances, cement tiles, with island, grey floor and grey benchtop.
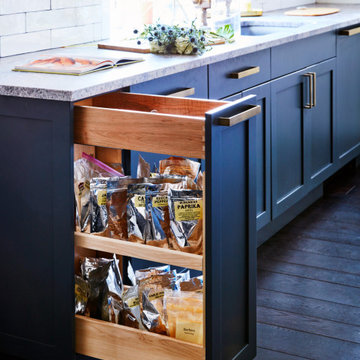
Large country galley open plan kitchen in New York with an undermount sink, shaker cabinets, blue cabinets, white splashback, subway tile splashback, coloured appliances, dark hardwood floors, with island, black floor and grey benchtop.
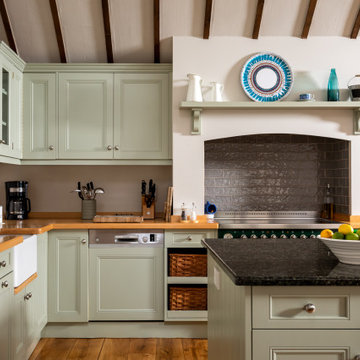
Photo of a large country u-shaped open plan kitchen in Gloucestershire with a farmhouse sink, recessed-panel cabinets, green cabinets, wood benchtops, coloured appliances, medium hardwood floors, with island, brown floor and brown benchtop.
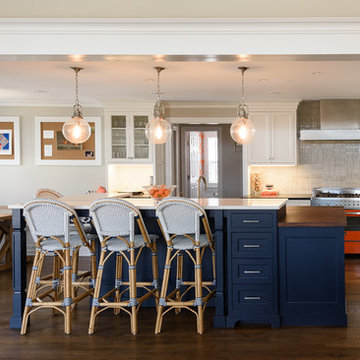
This is an example of a large transitional l-shaped open plan kitchen in New York with a drop-in sink, shaker cabinets, white cabinets, wood benchtops, blue splashback, ceramic splashback, coloured appliances, dark hardwood floors, with island and brown floor.
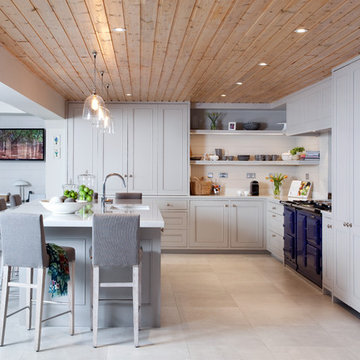
Functionality meets beauty and warmth in this modern contemporary home. Newcastle Design created this custom kitchen with the needs of a family in mind. The light, airy, open concept is inviting, with a center island to gather around and a banquet for both easy dinners and family entertaining, which overlooks the patio area outside.
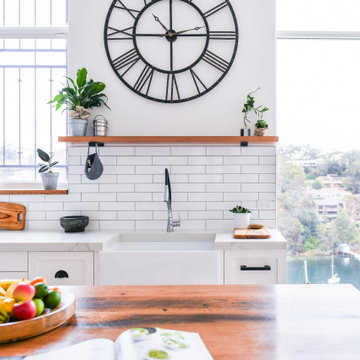
This is an example of a large country u-shaped open plan kitchen in Sydney with a farmhouse sink, shaker cabinets, white cabinets, quartz benchtops, white splashback, ceramic splashback, coloured appliances, cement tiles, with island, grey floor and grey benchtop.
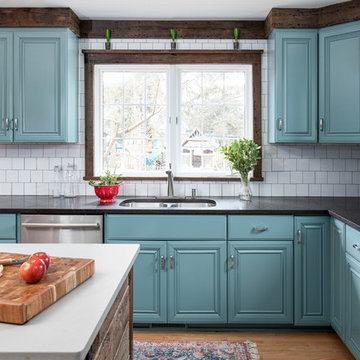
It all started with a retro red fridge. Next came the teal cabinet paint color, and then the custom island made of reclaimed wood. Of course there is also the shiplap on the ceiling, the 3 different pendant lights, the concrete quartz countertop, and the retro stools. The sum of the parts equals a kitchen that is second to none!
Photo: Picture Perfect House
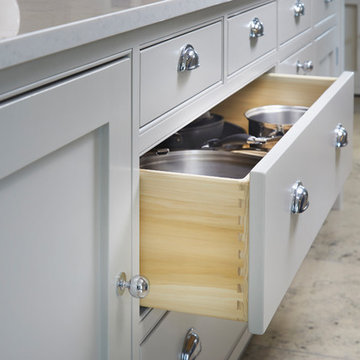
A bespoke solid wood shaker style kitchen hand-painted in Little Greene 'Slaked Lime' with Silestone 'Lagoon' worktops. The cooker is from Lacanche.
Photography by Harvey Ball.
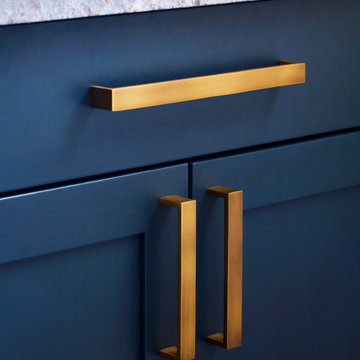
Large country galley open plan kitchen in New York with an undermount sink, shaker cabinets, blue cabinets, white splashback, subway tile splashback, coloured appliances, dark hardwood floors, with island, black floor and grey benchtop.
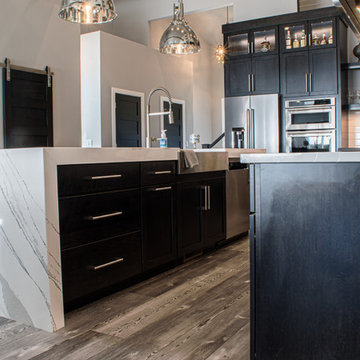
This is an example of a large industrial l-shaped open plan kitchen in Other with a farmhouse sink, shaker cabinets, black cabinets, quartz benchtops, white splashback, subway tile splashback, coloured appliances, light hardwood floors, with island, grey floor and white benchtop.
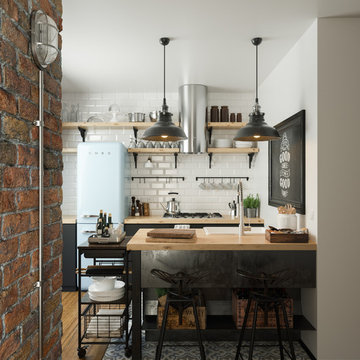
Mid-sized industrial galley open plan kitchen in Turin with flat-panel cabinets, black cabinets, wood benchtops, white splashback, coloured appliances, medium hardwood floors, a peninsula, subway tile splashback, a farmhouse sink and brown floor.
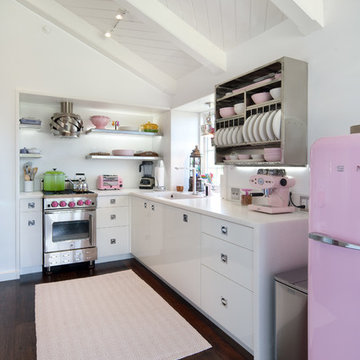
Photography: Lepere Studio
This is an example of a contemporary l-shaped open plan kitchen in Santa Barbara with flat-panel cabinets, white cabinets, dark hardwood floors, no island, an undermount sink, solid surface benchtops, white splashback and coloured appliances.
This is an example of a contemporary l-shaped open plan kitchen in Santa Barbara with flat-panel cabinets, white cabinets, dark hardwood floors, no island, an undermount sink, solid surface benchtops, white splashback and coloured appliances.
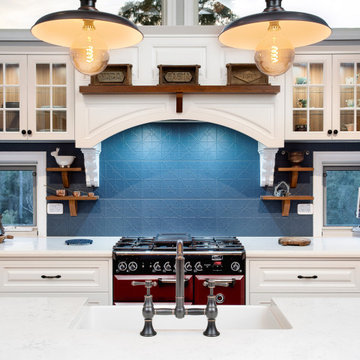
Photo of a mid-sized country galley open plan kitchen in Brisbane with a farmhouse sink, shaker cabinets, white cabinets, quartz benchtops, blue splashback, ceramic splashback, coloured appliances, light hardwood floors, brown floor, white benchtop and exposed beam.
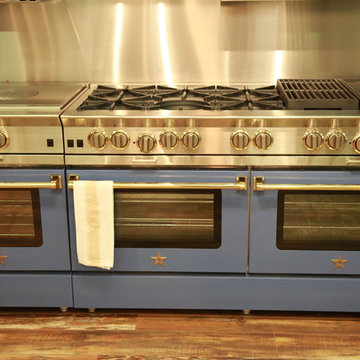
A beautiful 60" BlueStar Platinum Range with a 24" French Top RNB with two interchangeable griddle-charbroilers. This piece also includes a Salamander Broiler and full size custom hood.

This is an example of an expansive traditional l-shaped open plan kitchen in Dallas with an undermount sink, recessed-panel cabinets, blue cabinets, quartz benchtops, timber splashback, coloured appliances, medium hardwood floors, with island, grey benchtop and exposed beam.
Open Plan Kitchen with Coloured Appliances Design Ideas
9