Open Plan Kitchen with Concrete Floors Design Ideas
Refine by:
Budget
Sort by:Popular Today
181 - 200 of 9,852 photos
Item 1 of 3
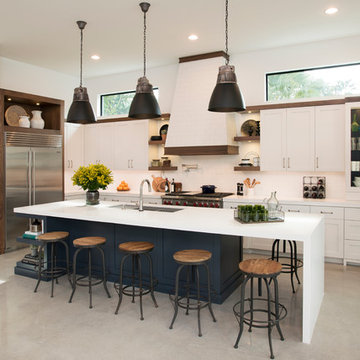
Located in the heart of Victoria Park neighborhood in Fort Lauderdale, FL, this kitchen is a play between clean, transitional shaker style with the edginess of a city loft. There is a crispness brought by the White Painted cabinets and warmth brought through the addition of Natural Walnut highlights. The grey concrete floors and subway-tile clad hood and back-splash ease more industrial elements into the design. The beautiful walnut trim woodwork, striking navy blue island and sleek waterfall counter-top live in harmony with the commanding presence of professional cooking appliances.
The warm and storied character of this kitchen is further reinforced by the use of unique floating shelves, which serve as display areas for treasured objects to bring a layer of history and personality to the Kitchen. It is not just a place for cooking, but a place for living, entertaining and loving.
Photo by: Matthew Horton
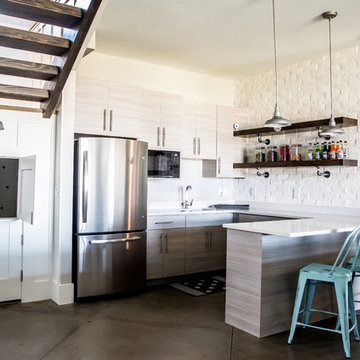
Photo of a large country u-shaped open plan kitchen in Salt Lake City with concrete floors, an undermount sink, flat-panel cabinets, light wood cabinets, quartzite benchtops, white splashback, brick splashback, stainless steel appliances and a peninsula.
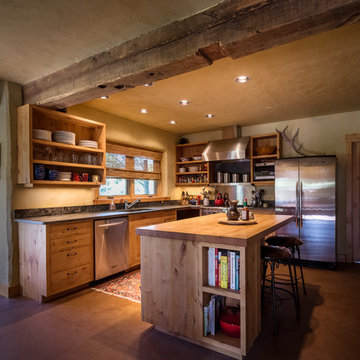
Design ideas for a mid-sized country l-shaped open plan kitchen in Other with an undermount sink, flat-panel cabinets, light wood cabinets, wood benchtops, stainless steel appliances, concrete floors, with island and brown floor.
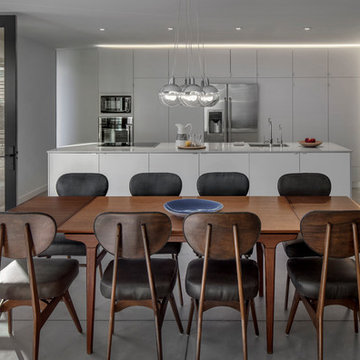
Bill Timmerman
Mid-sized modern single-wall open plan kitchen in Phoenix with an undermount sink, flat-panel cabinets, white cabinets, quartz benchtops, stainless steel appliances, concrete floors and with island.
Mid-sized modern single-wall open plan kitchen in Phoenix with an undermount sink, flat-panel cabinets, white cabinets, quartz benchtops, stainless steel appliances, concrete floors and with island.
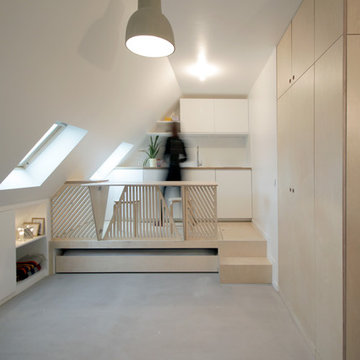
Bertrand Fompeyrine
This is an example of a small contemporary single-wall open plan kitchen in Paris with concrete floors.
This is an example of a small contemporary single-wall open plan kitchen in Paris with concrete floors.
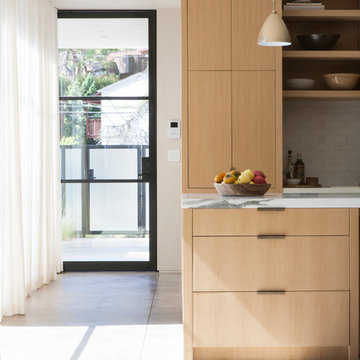
Design ideas for a modern open plan kitchen in Los Angeles with flat-panel cabinets, light wood cabinets, marble benchtops, white splashback and concrete floors.
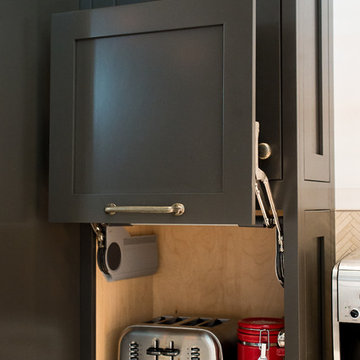
Photography by Paige Kilgore
This is an example of a large beach style u-shaped open plan kitchen in Minneapolis with an undermount sink, shaker cabinets, grey cabinets, quartz benchtops, beige splashback, stone tile splashback, stainless steel appliances, concrete floors and with island.
This is an example of a large beach style u-shaped open plan kitchen in Minneapolis with an undermount sink, shaker cabinets, grey cabinets, quartz benchtops, beige splashback, stone tile splashback, stainless steel appliances, concrete floors and with island.
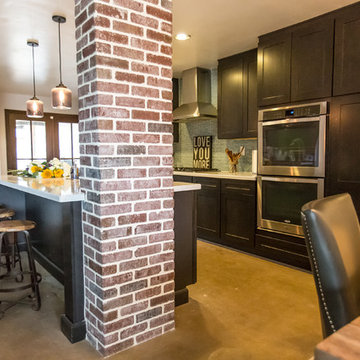
Styled by - Geralyn Gormley of Acumen Builders
Inspiration for a mid-sized country single-wall open plan kitchen in Phoenix with dark wood cabinets, blue splashback, stainless steel appliances, with island, an undermount sink, shaker cabinets, quartzite benchtops, glass tile splashback, concrete floors and grey floor.
Inspiration for a mid-sized country single-wall open plan kitchen in Phoenix with dark wood cabinets, blue splashback, stainless steel appliances, with island, an undermount sink, shaker cabinets, quartzite benchtops, glass tile splashback, concrete floors and grey floor.
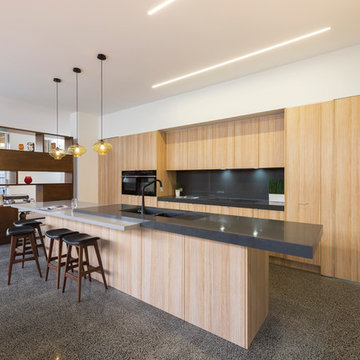
Looking across the kitchen.
Photography by Rachel Lewis.
Mid-sized contemporary galley open plan kitchen in Melbourne with an undermount sink, flat-panel cabinets, light wood cabinets, black splashback, panelled appliances, with island and concrete floors.
Mid-sized contemporary galley open plan kitchen in Melbourne with an undermount sink, flat-panel cabinets, light wood cabinets, black splashback, panelled appliances, with island and concrete floors.
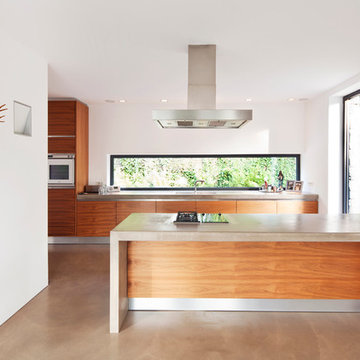
Sonja Speck Fotografie,
FAVoriteRED production und location
Photo of a mid-sized modern open plan kitchen in Bonn with flat-panel cabinets, medium wood cabinets, concrete benchtops, concrete floors, a peninsula, a drop-in sink and panelled appliances.
Photo of a mid-sized modern open plan kitchen in Bonn with flat-panel cabinets, medium wood cabinets, concrete benchtops, concrete floors, a peninsula, a drop-in sink and panelled appliances.
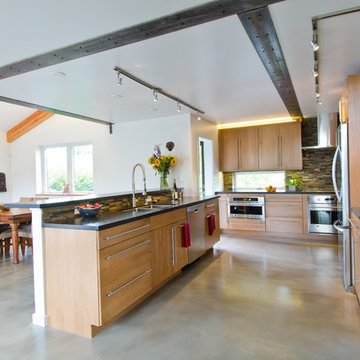
A Northwest Modern, 5-Star Builtgreen, energy efficient, panelized, custom residence using western red cedar for siding and soffits.
Photographs by Miguel Edwards
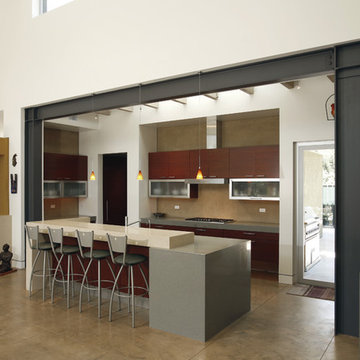
Dave Teel Photography
Photo of a contemporary open plan kitchen in Los Angeles with flat-panel cabinets, dark wood cabinets, quartz benchtops, concrete floors and with island.
Photo of a contemporary open plan kitchen in Los Angeles with flat-panel cabinets, dark wood cabinets, quartz benchtops, concrete floors and with island.
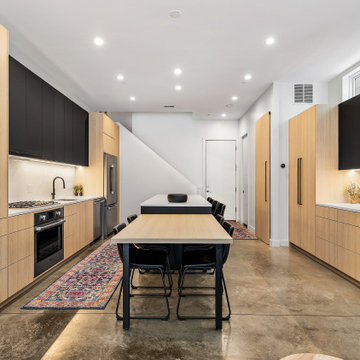
Photo Credit: Pawel Dmytrow
Inspiration for a mid-sized modern open plan kitchen in Chicago with an undermount sink, flat-panel cabinets, stainless steel appliances, concrete floors and with island.
Inspiration for a mid-sized modern open plan kitchen in Chicago with an undermount sink, flat-panel cabinets, stainless steel appliances, concrete floors and with island.
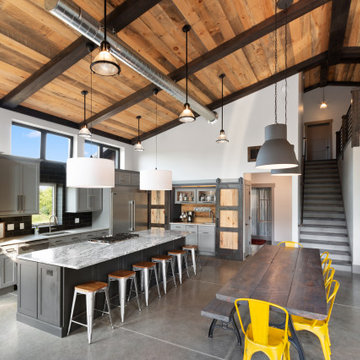
This 2,500 square-foot home, combines the an industrial-meets-contemporary gives its owners the perfect place to enjoy their rustic 30- acre property. Its multi-level rectangular shape is covered with corrugated red, black, and gray metal, which is low-maintenance and adds to the industrial feel.
Encased in the metal exterior, are three bedrooms, two bathrooms, a state-of-the-art kitchen, and an aging-in-place suite that is made for the in-laws. This home also boasts two garage doors that open up to a sunroom that brings our clients close nature in the comfort of their own home.
The flooring is polished concrete and the fireplaces are metal. Still, a warm aesthetic abounds with mixed textures of hand-scraped woodwork and quartz and spectacular granite counters. Clean, straight lines, rows of windows, soaring ceilings, and sleek design elements form a one-of-a-kind, 2,500 square-foot home
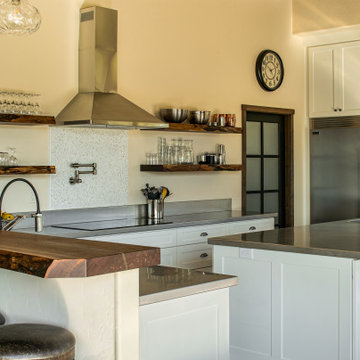
Valley View kitchen, complete with an abundant amount of space for cooking and entertaining.
Cabinets are custom made with shaker style doors and drawers finished in Sherwin Williams "Greek Villa." Cabinet hardware throughout the kitchen are retro bin cups and knobs from Etsy in pewter.
All appliances are stainless steel, Zephyr Siena 36" hood above the 36" induction range. Frigidaire Double Electric Wall Oven and side by side single door refrigerator and freezer, the dishwasher is panel ready and blends in with the rest of the cabinets.
The raised bar at the peninsula (left) with a live edge walnut slab, also contains a Zephyr wine fridge delicately tucked below (bottom left) and a prep sink with a Brizo Litze Bar faucet. Lighting over the peninsula are teardrop pendants from Birch Lane.
Floating shelves on the range wall are also live edge walnut slabs.
Stainless steel counters and backsplash throughout, with a stainless steel single basin sink with Brizo Litze stainless steel faucet located in the island. The pot filler at the range is a Brizo Euro wall mount is also in stainless steel.
A Knotty Alder 6-panel door, with frosted glass leads to the pantry, which contains another sink and ample storage for dry goods.
Walls and ceilings in the kitchen are painted in Benjamin Moore's Dulce de Leche.
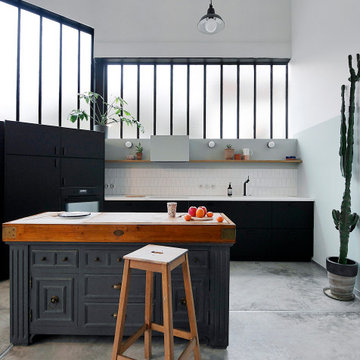
Expansive industrial l-shaped open plan kitchen with a single-bowl sink, black cabinets, laminate benchtops, white splashback, ceramic splashback, black appliances, concrete floors, with island, grey floor, white benchtop and flat-panel cabinets.
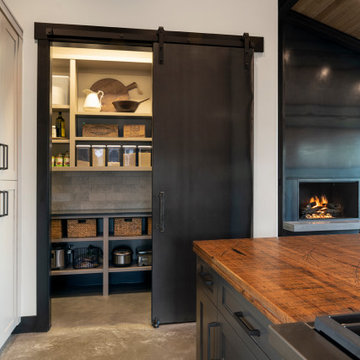
Design ideas for a large country u-shaped open plan kitchen in Denver with a farmhouse sink, shaker cabinets, grey cabinets, wood benchtops, white splashback, marble splashback, stainless steel appliances, concrete floors, with island, brown floor and brown benchtop.
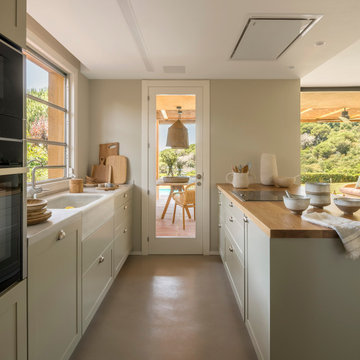
Proyecto realizado por The Room Studio
Fotografías: Mauricio Fuertes
Design ideas for a mid-sized mediterranean l-shaped open plan kitchen in Barcelona with a single-bowl sink, grey cabinets, wood benchtops, beige splashback, stainless steel appliances, concrete floors, a peninsula, grey floor and brown benchtop.
Design ideas for a mid-sized mediterranean l-shaped open plan kitchen in Barcelona with a single-bowl sink, grey cabinets, wood benchtops, beige splashback, stainless steel appliances, concrete floors, a peninsula, grey floor and brown benchtop.
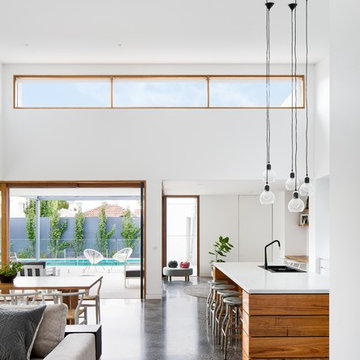
Kitchen and living space with high ceiling and pitched roof.
This is an example of a mid-sized scandinavian single-wall open plan kitchen in Melbourne with a drop-in sink, flat-panel cabinets, white cabinets, marble benchtops, white splashback, marble splashback, white appliances, concrete floors, with island, grey floor and white benchtop.
This is an example of a mid-sized scandinavian single-wall open plan kitchen in Melbourne with a drop-in sink, flat-panel cabinets, white cabinets, marble benchtops, white splashback, marble splashback, white appliances, concrete floors, with island, grey floor and white benchtop.
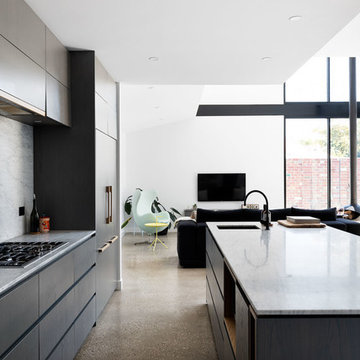
CTP Cheyne Toomey
Design ideas for a mid-sized modern galley open plan kitchen in Melbourne with a single-bowl sink, flat-panel cabinets, black cabinets, marble benchtops, grey splashback, marble splashback, black appliances, concrete floors, with island, grey floor and grey benchtop.
Design ideas for a mid-sized modern galley open plan kitchen in Melbourne with a single-bowl sink, flat-panel cabinets, black cabinets, marble benchtops, grey splashback, marble splashback, black appliances, concrete floors, with island, grey floor and grey benchtop.
Open Plan Kitchen with Concrete Floors Design Ideas
10