Open Plan Kitchen with Concrete Floors Design Ideas
Refine by:
Budget
Sort by:Popular Today
121 - 140 of 9,838 photos
Item 1 of 3
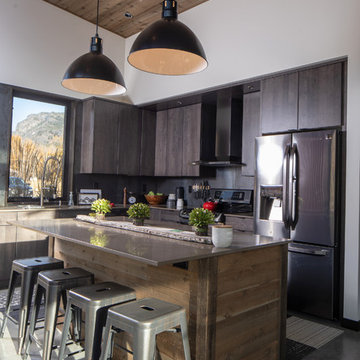
Guest House Kitchen.
Image by Stephen Brousseau.
Small industrial l-shaped open plan kitchen in Seattle with an undermount sink, flat-panel cabinets, black cabinets, solid surface benchtops, brown splashback, stainless steel appliances, concrete floors, with island, grey floor and brown benchtop.
Small industrial l-shaped open plan kitchen in Seattle with an undermount sink, flat-panel cabinets, black cabinets, solid surface benchtops, brown splashback, stainless steel appliances, concrete floors, with island, grey floor and brown benchtop.
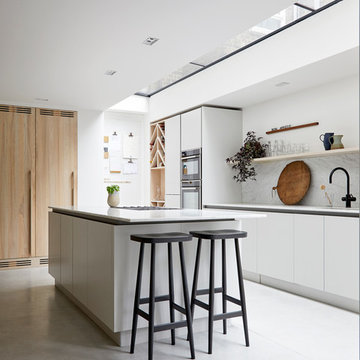
Anna Stathaki
Large contemporary galley open plan kitchen in London with an integrated sink, flat-panel cabinets, grey cabinets, marble benchtops, grey splashback, marble splashback, black appliances, concrete floors, with island, grey floor and grey benchtop.
Large contemporary galley open plan kitchen in London with an integrated sink, flat-panel cabinets, grey cabinets, marble benchtops, grey splashback, marble splashback, black appliances, concrete floors, with island, grey floor and grey benchtop.
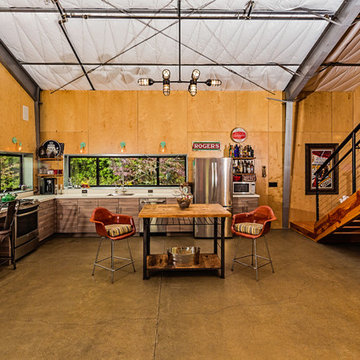
PixelProFoto
Inspiration for a large midcentury l-shaped open plan kitchen in San Diego with a single-bowl sink, flat-panel cabinets, light wood cabinets, quartz benchtops, stone slab splashback, stainless steel appliances, concrete floors, with island, grey floor and grey benchtop.
Inspiration for a large midcentury l-shaped open plan kitchen in San Diego with a single-bowl sink, flat-panel cabinets, light wood cabinets, quartz benchtops, stone slab splashback, stainless steel appliances, concrete floors, with island, grey floor and grey benchtop.
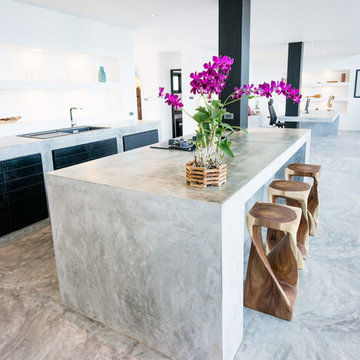
Mid-sized beach style single-wall open plan kitchen in Other with a drop-in sink, flat-panel cabinets, dark wood cabinets, concrete benchtops, white splashback, limestone splashback, panelled appliances, concrete floors, with island, grey floor and grey benchtop.
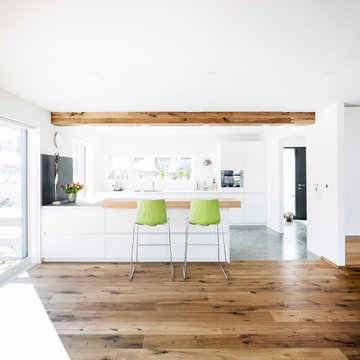
This is an example of a mid-sized contemporary galley open plan kitchen in Stuttgart with a single-bowl sink, flat-panel cabinets, white cabinets, stainless steel benchtops, white splashback, glass sheet splashback, black appliances, concrete floors, with island, grey floor and white benchtop.
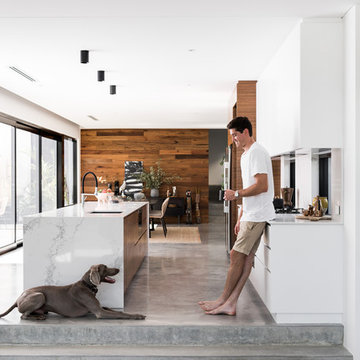
Photographer: Dion Robeson
Stylist: Anna Flanders
This is an example of a large contemporary galley open plan kitchen in Perth with an undermount sink, flat-panel cabinets, white cabinets, quartz benchtops, white splashback, stone slab splashback, black appliances, concrete floors, with island and grey floor.
This is an example of a large contemporary galley open plan kitchen in Perth with an undermount sink, flat-panel cabinets, white cabinets, quartz benchtops, white splashback, stone slab splashback, black appliances, concrete floors, with island and grey floor.
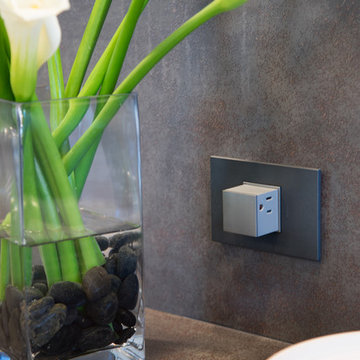
This markedly modern, yet warm and inviting abode in the Oklahoma countryside boasts some of our favorite kitchen items all in one place. Miele appliances (oven, steam, coffee maker, paneled refrigerator, freezer, and "knock to open" dishwasher), induction cooking on an island, a highly functional Galley Workstation and the latest technology in cabinetry and countertop finishes to last a lifetime. Grain matched natural walnut and matte nanotech touch-to-open white and grey cabinets provide a natural color palette that allows the interior of this home to blend beautifully with the prairie and pastures seen through the large commercial windows on both sides of this kitchen & living great room. Cambria quartz countertops in Brittanica formed with a waterfall edge give a natural random pattern against the square lines of the rest of the kitchen. David Cobb photography
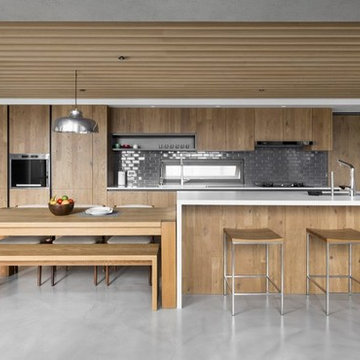
Cuando el elemento madera toma protagonismo en esta cocina.
Resalta el blanco puro de la encimera de la isla donde se encuentra la zona de agua y una zona barra para dos taburetes.
La mesa de 6 personas a diferente nivel que la isla con una zona de banqueta para 3 personas y la otra de 3 sillas.
La zona cocción se dispone en línea junto con el horno y el frigorífico completamente integrado.
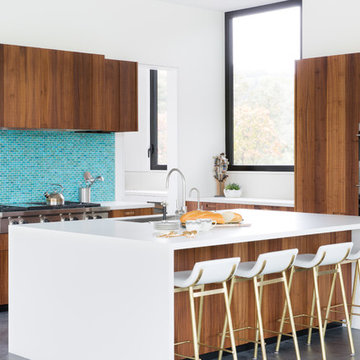
Suzanna Scott
This is an example of a contemporary l-shaped open plan kitchen in San Francisco with an undermount sink, flat-panel cabinets, medium wood cabinets, blue splashback, mosaic tile splashback, panelled appliances, concrete floors, with island and grey floor.
This is an example of a contemporary l-shaped open plan kitchen in San Francisco with an undermount sink, flat-panel cabinets, medium wood cabinets, blue splashback, mosaic tile splashback, panelled appliances, concrete floors, with island and grey floor.
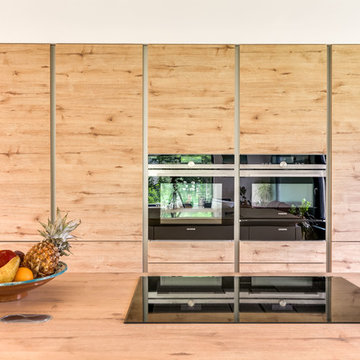
MEERO
This is an example of a contemporary l-shaped open plan kitchen in Strasbourg with a double-bowl sink, light wood cabinets, laminate benchtops, mosaic tile splashback, stainless steel appliances, concrete floors, with island and beige floor.
This is an example of a contemporary l-shaped open plan kitchen in Strasbourg with a double-bowl sink, light wood cabinets, laminate benchtops, mosaic tile splashback, stainless steel appliances, concrete floors, with island and beige floor.
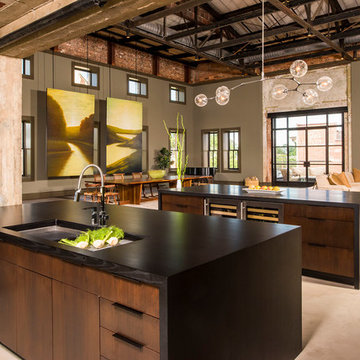
Chapel Hill, North Carolina Contemporary Kitchen design by #PaulBentham4JenniferGilmer. http://www.gilmerkitchens.com
Steven Paul Whitsitt Photography.
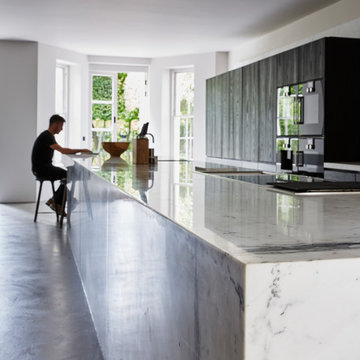
Inspiration for a large contemporary single-wall open plan kitchen in London with a drop-in sink, flat-panel cabinets, black cabinets, marble benchtops, marble splashback, concrete floors, with island and grey floor.
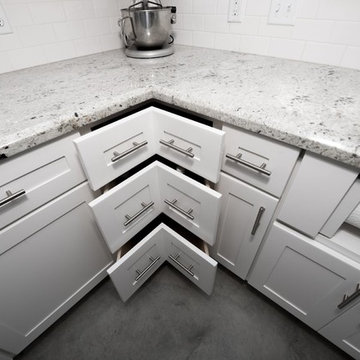
Design ideas for a mid-sized country u-shaped open plan kitchen in Austin with a farmhouse sink, shaker cabinets, white cabinets, granite benchtops, white splashback, subway tile splashback, stainless steel appliances, concrete floors, with island and grey floor.
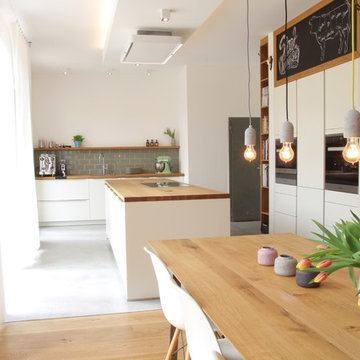
Design ideas for a large scandinavian galley open plan kitchen in Dortmund with a drop-in sink, flat-panel cabinets, white cabinets, wood benchtops, green splashback, subway tile splashback, stainless steel appliances, concrete floors, with island and grey floor.
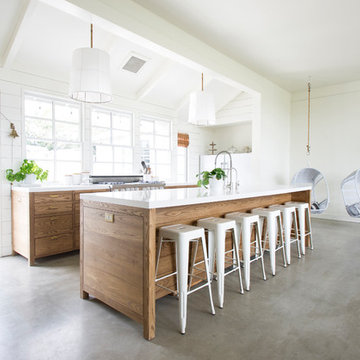
Design ideas for a large scandinavian galley open plan kitchen in San Francisco with beaded inset cabinets, medium wood cabinets, quartz benchtops, white splashback, timber splashback, stainless steel appliances, concrete floors, with island and grey floor.
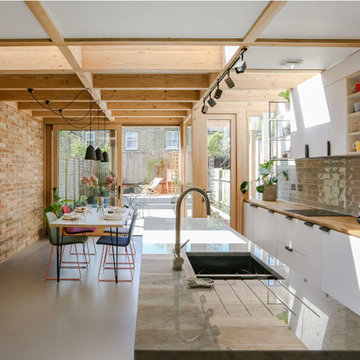
Elyse Kennedy
Industrial open plan kitchen in London with an undermount sink, flat-panel cabinets, white cabinets, glass tile splashback, stainless steel appliances, concrete floors, with island and grey floor.
Industrial open plan kitchen in London with an undermount sink, flat-panel cabinets, white cabinets, glass tile splashback, stainless steel appliances, concrete floors, with island and grey floor.
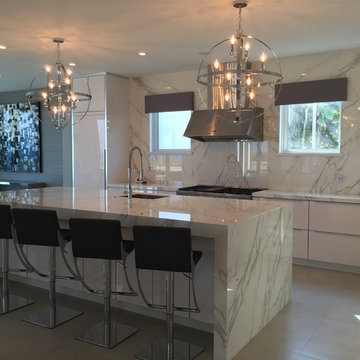
Inspiration for a large contemporary l-shaped open plan kitchen in Miami with an undermount sink, flat-panel cabinets, white cabinets, quartzite benchtops, multi-coloured splashback, stone slab splashback, stainless steel appliances, concrete floors and with island.
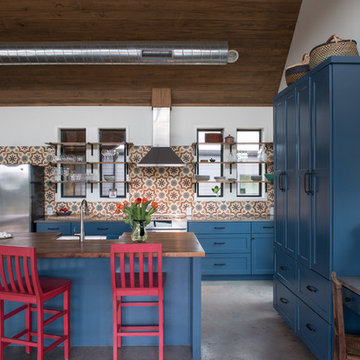
Architect - Erica Keast Heroy
Photo of a country l-shaped open plan kitchen in Austin with a farmhouse sink, shaker cabinets, blue cabinets, wood benchtops, multi-coloured splashback, stainless steel appliances, concrete floors and with island.
Photo of a country l-shaped open plan kitchen in Austin with a farmhouse sink, shaker cabinets, blue cabinets, wood benchtops, multi-coloured splashback, stainless steel appliances, concrete floors and with island.
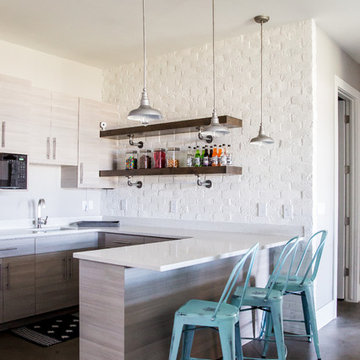
Large country u-shaped open plan kitchen in Salt Lake City with concrete floors, an undermount sink, flat-panel cabinets, light wood cabinets, quartzite benchtops, white splashback, brick splashback, stainless steel appliances and a peninsula.
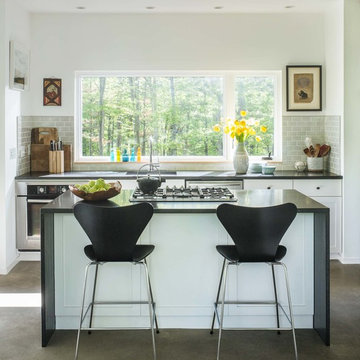
Jim Westphalen
This is an example of a small contemporary single-wall open plan kitchen in Burlington with a single-bowl sink, grey splashback, subway tile splashback, stainless steel appliances, concrete floors, with island, shaker cabinets, solid surface benchtops, grey floor and black benchtop.
This is an example of a small contemporary single-wall open plan kitchen in Burlington with a single-bowl sink, grey splashback, subway tile splashback, stainless steel appliances, concrete floors, with island, shaker cabinets, solid surface benchtops, grey floor and black benchtop.
Open Plan Kitchen with Concrete Floors Design Ideas
7