Open Plan Kitchen with Concrete Floors Design Ideas
Refine by:
Budget
Sort by:Popular Today
61 - 80 of 9,835 photos
Item 1 of 3
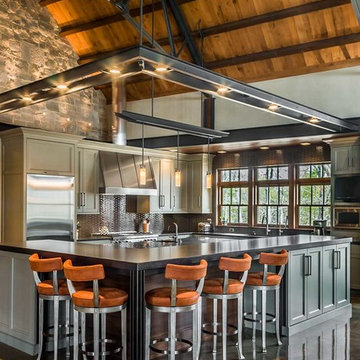
Design ideas for an expansive contemporary u-shaped open plan kitchen in Chicago with an undermount sink, flat-panel cabinets, grey cabinets, granite benchtops, brown splashback, ceramic splashback, stainless steel appliances, concrete floors, with island and brown floor.
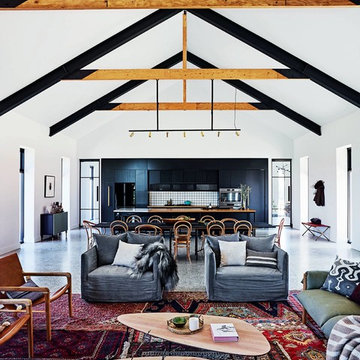
Inside Out Magazine May 2017 Issue, Anson Smart Photography
Expansive country galley open plan kitchen in Other with a drop-in sink, beaded inset cabinets, black cabinets, marble benchtops, white splashback, ceramic splashback, black appliances, concrete floors, with island and grey floor.
Expansive country galley open plan kitchen in Other with a drop-in sink, beaded inset cabinets, black cabinets, marble benchtops, white splashback, ceramic splashback, black appliances, concrete floors, with island and grey floor.
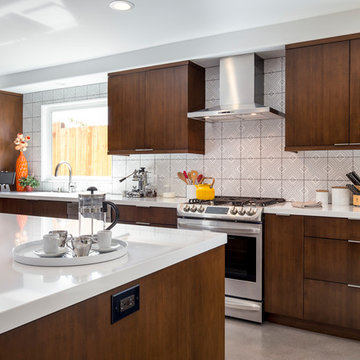
Our homeowners approached us for design help shortly after purchasing a fixer upper. They wanted to redesign the home into an open concept plan. Their goal was something that would serve multiple functions: allow them to entertain small groups while accommodating their two small children not only now but into the future as they grow up and have social lives of their own. They wanted the kitchen opened up to the living room to create a Great Room. The living room was also in need of an update including the bulky, existing brick fireplace. They were interested in an aesthetic that would have a mid-century flair with a modern layout. We added built-in cabinetry on either side of the fireplace mimicking the wood and stain color true to the era. The adjacent Family Room, needed minor updates to carry the mid-century flavor throughout.
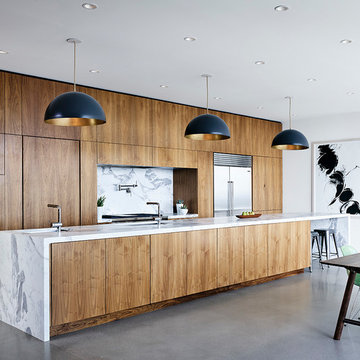
Casey Dunn
Design ideas for a modern open plan kitchen in Austin with an undermount sink, flat-panel cabinets, medium wood cabinets, marble benchtops, white splashback, stone slab splashback, stainless steel appliances, concrete floors, with island and grey floor.
Design ideas for a modern open plan kitchen in Austin with an undermount sink, flat-panel cabinets, medium wood cabinets, marble benchtops, white splashback, stone slab splashback, stainless steel appliances, concrete floors, with island and grey floor.
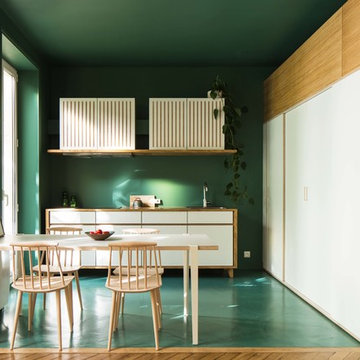
This is an example of a mid-sized contemporary l-shaped open plan kitchen in Paris with a single-bowl sink, white cabinets, wood benchtops, green splashback, panelled appliances and concrete floors.
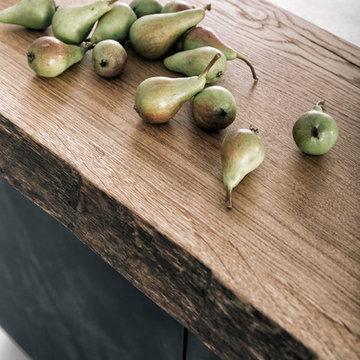
Photo of a mid-sized modern galley open plan kitchen in New York with an undermount sink, flat-panel cabinets, grey cabinets, concrete benchtops, white splashback, stainless steel appliances, concrete floors and with island.
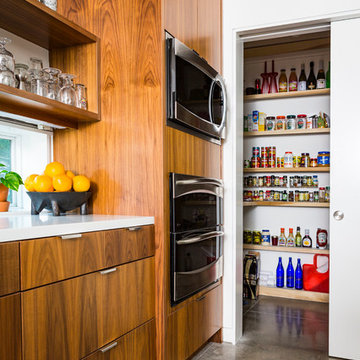
RVP Photography
Design ideas for a small contemporary open plan kitchen in Cincinnati with a single-bowl sink, flat-panel cabinets, medium wood cabinets, solid surface benchtops, stainless steel appliances, concrete floors and with island.
Design ideas for a small contemporary open plan kitchen in Cincinnati with a single-bowl sink, flat-panel cabinets, medium wood cabinets, solid surface benchtops, stainless steel appliances, concrete floors and with island.
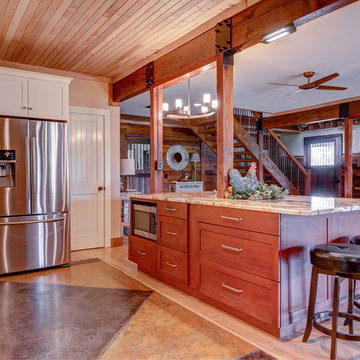
Edgar Allan Photography
Photo of a mid-sized country l-shaped open plan kitchen in Raleigh with a farmhouse sink, shaker cabinets, stainless steel appliances, concrete floors, with island, white cabinets and marble benchtops.
Photo of a mid-sized country l-shaped open plan kitchen in Raleigh with a farmhouse sink, shaker cabinets, stainless steel appliances, concrete floors, with island, white cabinets and marble benchtops.
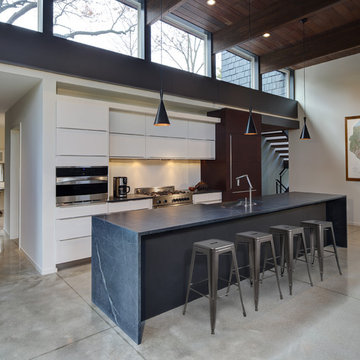
Tricia Shay Photography
This is an example of a contemporary open plan kitchen in Milwaukee with a farmhouse sink, flat-panel cabinets, white cabinets, soapstone benchtops, stainless steel appliances, concrete floors, with island and grey floor.
This is an example of a contemporary open plan kitchen in Milwaukee with a farmhouse sink, flat-panel cabinets, white cabinets, soapstone benchtops, stainless steel appliances, concrete floors, with island and grey floor.
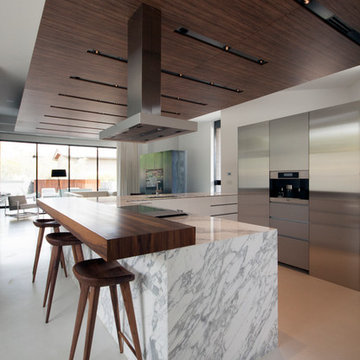
The L-shaped island in combination with the stainless steel appliance cube allow for the light to flow through this space entirely. The backdrop of the kitchen houses a steam oven and full height pantry cabinets. The block of Calacatta Oro is the countertop of this island, while a plain sliced black walnut bar top allows for finished dishes to be served to the adjacent dining room. The olive wood ceiling plane serves to unite the kitchen and living room spaces. Photos by Chen + Suchart Studio LLC
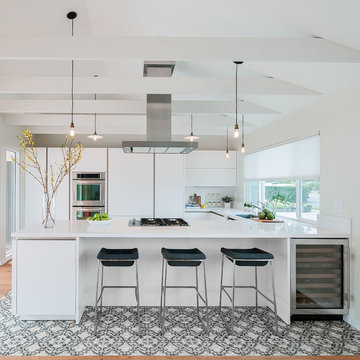
Custom SieMatic frameless full overlay S2 Recess Channel in Lotus White Matt Laminate, Miele 30" Gas Cooktop, Miele Dishwasher, Miele 36" Fully Integrated Refrigerator/Freezer, Miele 36" Island Hood
Expressive Architectural Photography
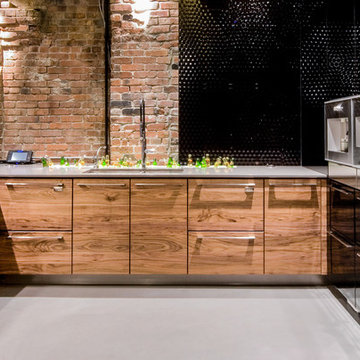
Photo by: Lucas Finlay
A successful entrepreneur and self-proclaimed bachelor, the owner of this 1,100-square-foot Yaletown property sought a complete renovation in time for Vancouver Winter Olympic Games. The goal: make it party central and keep the neighbours happy. For the latter, we added acoustical insulation to walls, ceilings, floors and doors. For the former, we designed the kitchen to provide ample catering space and keep guests oriented around the bar top and living area. Concrete counters, stainless steel cabinets, tin doors and concrete floors were chosen for durability and easy cleaning. The black, high-gloss lacquered pantry cabinets reflect light from the single window, and amplify the industrial space’s masculinity.
To add depth and highlight the history of the 100-year-old garment factory building, the original brick and concrete walls were exposed. In the living room, a drywall ceiling and steel beams were clad in Douglas Fir to reference the old, original post and beam structure.
We juxtaposed these raw elements with clean lines and bold statements with a nod to overnight guests. In the ensuite, the sculptural Spoon XL tub provides room for two; the vanity has a pop-up make-up mirror and extra storage; and, LED lighting in the steam shower to shift the mood from refreshing to sensual.
![Miton. Collection H78 [81]. Model LIMHA ACRILICO.](https://st.hzcdn.com/fimgs/8321657506197ffe_6671-w360-h360-b0-p0--.jpg)
Inspiration for a small modern galley open plan kitchen in Los Angeles with flat-panel cabinets, stainless steel appliances, concrete floors and with island.
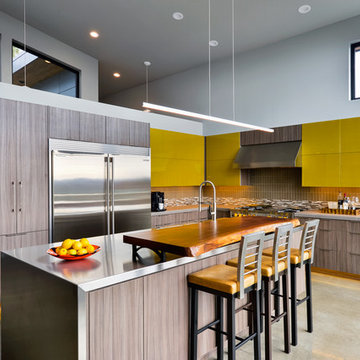
Steve Tague
Design ideas for a mid-sized contemporary l-shaped open plan kitchen in Other with flat-panel cabinets, medium wood cabinets, stainless steel benchtops, beige splashback, matchstick tile splashback, stainless steel appliances, concrete floors and with island.
Design ideas for a mid-sized contemporary l-shaped open plan kitchen in Other with flat-panel cabinets, medium wood cabinets, stainless steel benchtops, beige splashback, matchstick tile splashback, stainless steel appliances, concrete floors and with island.
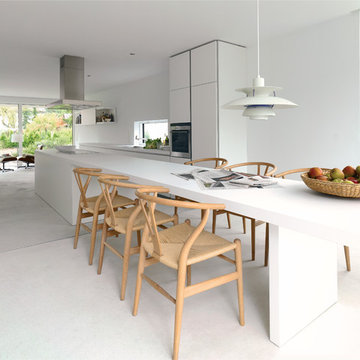
Inspiration for a mid-sized contemporary galley open plan kitchen in Melbourne with an undermount sink, flat-panel cabinets, white cabinets, stainless steel appliances, with island, white splashback and concrete floors.
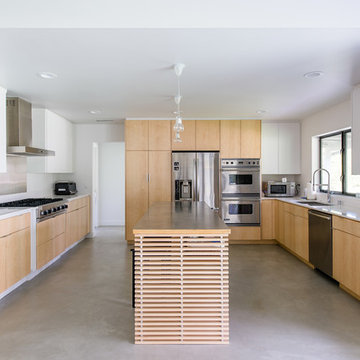
the new kitchen features maple cabinetry and steel + slatted wood center island, open to the great room beyond.
jimmy cheng photography
Large contemporary u-shaped open plan kitchen in Orange County with an undermount sink, flat-panel cabinets, light wood cabinets, quartz benchtops, white splashback, stainless steel appliances, concrete floors and with island.
Large contemporary u-shaped open plan kitchen in Orange County with an undermount sink, flat-panel cabinets, light wood cabinets, quartz benchtops, white splashback, stainless steel appliances, concrete floors and with island.

Photo of a contemporary l-shaped open plan kitchen in Madrid with an undermount sink, flat-panel cabinets, black cabinets, black splashback, black appliances, concrete floors, black floor, brown benchtop and exposed beam.
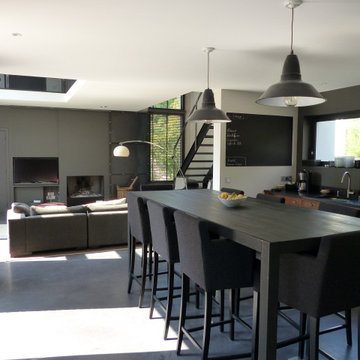
Mid-sized contemporary galley open plan kitchen in Lille with concrete floors, grey floor, medium wood cabinets, granite benchtops, black splashback, granite splashback, no island and black benchtop.
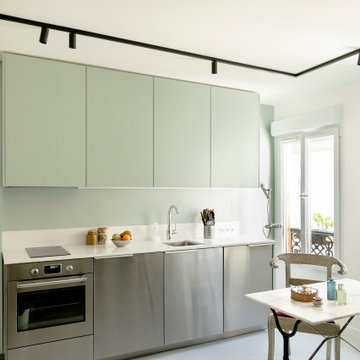
cuisine ouverte, compacte, inox, blanc et vert d'eau
Photo of a small contemporary single-wall open plan kitchen in Paris with an integrated sink, beaded inset cabinets, green cabinets, quartzite benchtops, white splashback, engineered quartz splashback, stainless steel appliances, concrete floors, no island, white floor and white benchtop.
Photo of a small contemporary single-wall open plan kitchen in Paris with an integrated sink, beaded inset cabinets, green cabinets, quartzite benchtops, white splashback, engineered quartz splashback, stainless steel appliances, concrete floors, no island, white floor and white benchtop.
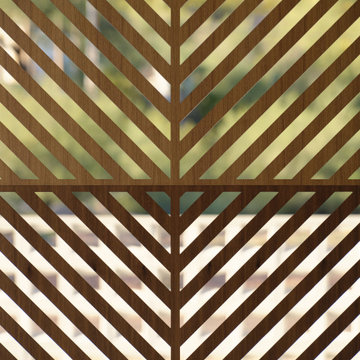
Photo by Dan Ryan Studio
Inspiration for a midcentury single-wall open plan kitchen in Phoenix with an undermount sink, flat-panel cabinets, black cabinets, marble benchtops, white splashback, marble splashback, panelled appliances, concrete floors, with island and white benchtop.
Inspiration for a midcentury single-wall open plan kitchen in Phoenix with an undermount sink, flat-panel cabinets, black cabinets, marble benchtops, white splashback, marble splashback, panelled appliances, concrete floors, with island and white benchtop.
Open Plan Kitchen with Concrete Floors Design Ideas
4