Open Plan Kitchen with Cork Floors Design Ideas
Refine by:
Budget
Sort by:Popular Today
1 - 20 of 691 photos
Item 1 of 3

This is an example of a small contemporary l-shaped open plan kitchen in Vancouver with an undermount sink, flat-panel cabinets, blue cabinets, grey splashback, stone tile splashback, black appliances, cork floors, with island, grey floor and white benchtop.

Представляем потрясающую встроенную прямую кухню с лаконичным минималистичным дизайном. Эта кухня с матовыми графитовыми и деревянными фасадами теплого коричневого цвета излучает элегантность и функциональность. Отсутствие ручек подчеркивает обтекаемый вид кухни, что делает ее идеальной для любого современного дома. Темная гамма и стиль минимализм придают кухне современный вид, а текстура дерева придает пространству естественность.
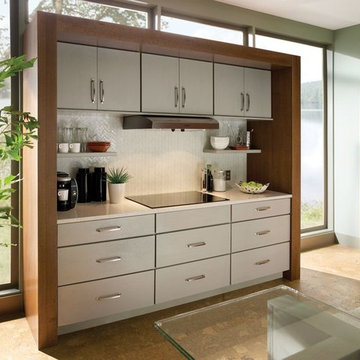
Modern Style
Photo of a mid-sized scandinavian single-wall open plan kitchen in Boston with flat-panel cabinets, white cabinets, quartz benchtops, white splashback, porcelain splashback, stainless steel appliances, cork floors, with island and brown floor.
Photo of a mid-sized scandinavian single-wall open plan kitchen in Boston with flat-panel cabinets, white cabinets, quartz benchtops, white splashback, porcelain splashback, stainless steel appliances, cork floors, with island and brown floor.
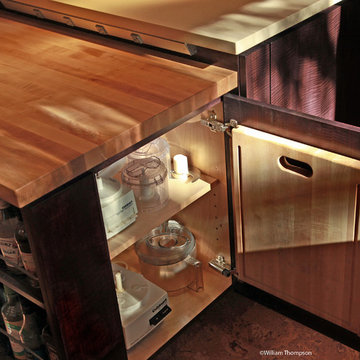
Proximity is the name of the game when it comes to storage. Note the angled power strip above the butcher block counter.
©William Thompson
Inspiration for a large contemporary u-shaped open plan kitchen in Seattle with an undermount sink, flat-panel cabinets, medium wood cabinets, quartz benchtops, multi-coloured splashback, stainless steel appliances, cork floors, with island, ceramic splashback, brown floor, vaulted and beige benchtop.
Inspiration for a large contemporary u-shaped open plan kitchen in Seattle with an undermount sink, flat-panel cabinets, medium wood cabinets, quartz benchtops, multi-coloured splashback, stainless steel appliances, cork floors, with island, ceramic splashback, brown floor, vaulted and beige benchtop.
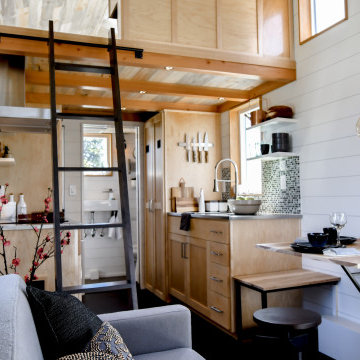
Designed by Malia Schultheis and built by Tru Form Tiny. This Tiny Home features Blue stained pine for the ceiling, pine wall boards in white, custom barn door, custom steel work throughout, and modern minimalist window trim. The Cabinetry is Maple with stainless steel countertop and hardware. The backsplash is a glass and stone mix. It only has a 2 burner cook top and no oven. The washer/ drier combo is in the kitchen area. Open shelving was installed to maintain an open feel.
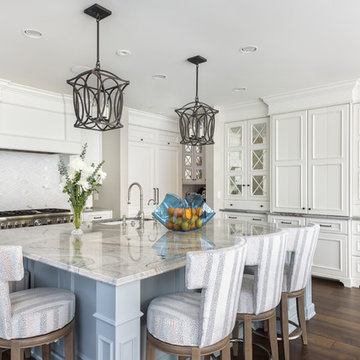
White kitchen
Large transitional l-shaped open plan kitchen in Orange County with white cabinets, marble benchtops, stainless steel appliances, with island, brown floor, grey benchtop, an undermount sink, shaker cabinets, white splashback and cork floors.
Large transitional l-shaped open plan kitchen in Orange County with white cabinets, marble benchtops, stainless steel appliances, with island, brown floor, grey benchtop, an undermount sink, shaker cabinets, white splashback and cork floors.
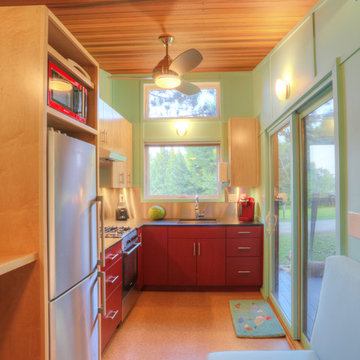
Russell Campaigne
Design ideas for a small modern l-shaped open plan kitchen in New York with an undermount sink, flat-panel cabinets, red cabinets, solid surface benchtops, stainless steel appliances, cork floors and no island.
Design ideas for a small modern l-shaped open plan kitchen in New York with an undermount sink, flat-panel cabinets, red cabinets, solid surface benchtops, stainless steel appliances, cork floors and no island.
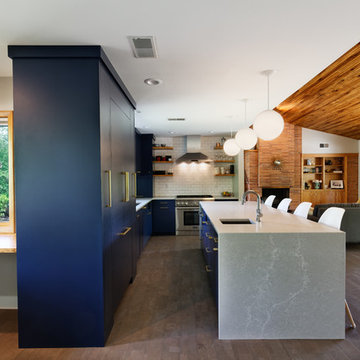
The wall behind the stove used to be an opening to the foyer. It was closed in to allow for more wall space for cabinets and appliances. The navy cabinets were crafted and finished in Sherwin Williams Naval by Riverside Custom Cabinetry and designed by Michaelson Homes designer Lisa Mungin. They are accented with brass hardware knobs and pulls from the Emtek Trail line. The modern pendants were purchased from Ferguson. The showpiece of the kitchen is the stunning quartz waterfall island.

The brief was to create a feminine home suitable for parties and the client wanted to have a luxurious deco feel whilst remaining contemporary. We worked with a local Kitchen company Tomas Living to create the perfect space for our client in these ice cream colours.
The Gubi Beetle bar stools had a bespoke pink leather chosen to compliment the scheme.
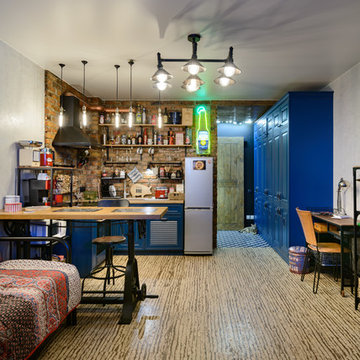
Happy House Architecture & Design
Кутенков Александр
Кутенкова Ирина
Фотограф Виталий Иванов
Inspiration for a small eclectic l-shaped open plan kitchen in Novosibirsk with an undermount sink, louvered cabinets, blue cabinets, wood benchtops, red splashback, brick splashback, black appliances, cork floors, no island, beige floor and brown benchtop.
Inspiration for a small eclectic l-shaped open plan kitchen in Novosibirsk with an undermount sink, louvered cabinets, blue cabinets, wood benchtops, red splashback, brick splashback, black appliances, cork floors, no island, beige floor and brown benchtop.
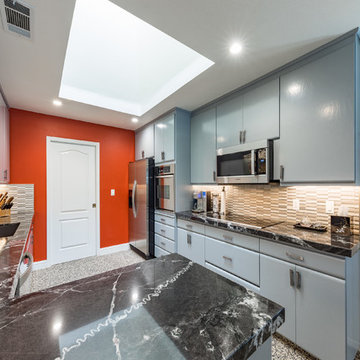
This Asian-inspired design really pops in this kitchen. Between colorful pops, unique granite patterns, and tiled backsplash, the whole kitchen feels impressive!
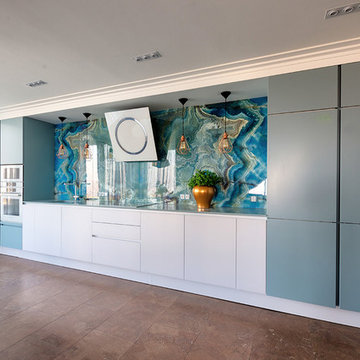
Руслан Давлетбердин
Inspiration for a contemporary single-wall open plan kitchen in Other with stone slab splashback and cork floors.
Inspiration for a contemporary single-wall open plan kitchen in Other with stone slab splashback and cork floors.
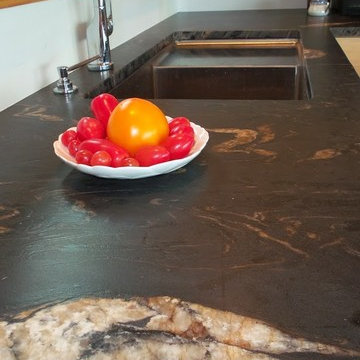
This is an example of a mid-sized contemporary l-shaped open plan kitchen in Chicago with an undermount sink, flat-panel cabinets, light wood cabinets, granite benchtops, stainless steel appliances, cork floors, with island and beige floor.
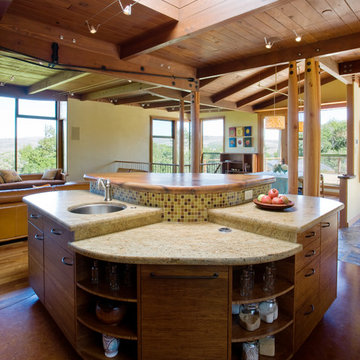
Curved Island with lower bake area & pull out cart.
Mid-sized country open plan kitchen in San Francisco with an undermount sink, flat-panel cabinets, medium wood cabinets, quartz benchtops, multi-coloured splashback, glass tile splashback, cork floors and with island.
Mid-sized country open plan kitchen in San Francisco with an undermount sink, flat-panel cabinets, medium wood cabinets, quartz benchtops, multi-coloured splashback, glass tile splashback, cork floors and with island.

Design ideas for a mid-sized industrial u-shaped open plan kitchen in London with a drop-in sink, flat-panel cabinets, black cabinets, solid surface benchtops, green splashback, porcelain splashback, black appliances, cork floors, with island, brown floor and black benchtop.
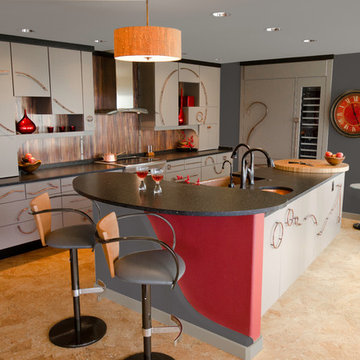
Floors are an autumn toned cork. The light fixture is also cork.
Photography by Kevin Felts.
Large contemporary galley open plan kitchen in Portland with grey cabinets, a farmhouse sink, flat-panel cabinets, panelled appliances, quartz benchtops, metallic splashback, metal splashback, cork floors and with island.
Large contemporary galley open plan kitchen in Portland with grey cabinets, a farmhouse sink, flat-panel cabinets, panelled appliances, quartz benchtops, metallic splashback, metal splashback, cork floors and with island.
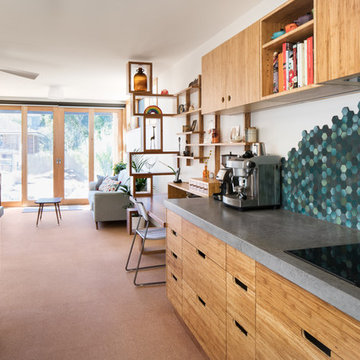
Charlie Kinross Photography *
---------------------------------------------
Joinery By Select Custom Joinery *
------------------------------------------------------
Custom Kitchen with Sustainable materials and finishes including; Reclaimed Hardwood Shelving, plywood and bamboo cabinets with Natural Oil finishes.
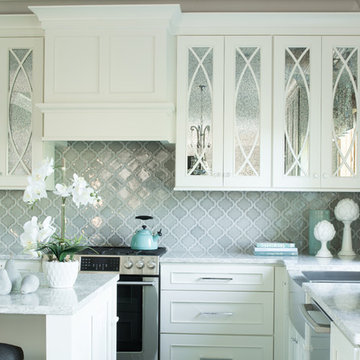
Large traditional u-shaped open plan kitchen in Minneapolis with a farmhouse sink, shaker cabinets, quartz benchtops, grey splashback, ceramic splashback, stainless steel appliances, cork floors, with island and grey floor.
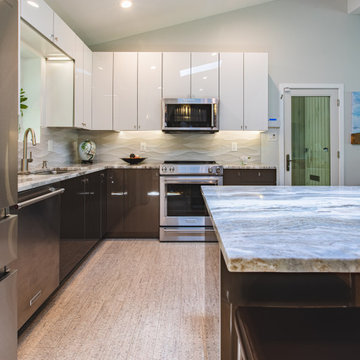
Mid-sized midcentury u-shaped open plan kitchen in DC Metro with a single-bowl sink, flat-panel cabinets, white cabinets, quartzite benchtops, white splashback, porcelain splashback, stainless steel appliances, cork floors, a peninsula, beige floor, multi-coloured benchtop and vaulted.
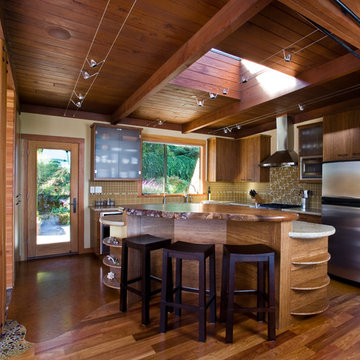
Curved multi-level island
Photo of a mid-sized country open plan kitchen in San Francisco with flat-panel cabinets, medium wood cabinets, with island, an undermount sink, quartz benchtops, multi-coloured splashback, glass tile splashback and cork floors.
Photo of a mid-sized country open plan kitchen in San Francisco with flat-panel cabinets, medium wood cabinets, with island, an undermount sink, quartz benchtops, multi-coloured splashback, glass tile splashback and cork floors.
Open Plan Kitchen with Cork Floors Design Ideas
1