Open Plan Kitchen with Distressed Cabinets Design Ideas
Refine by:
Budget
Sort by:Popular Today
21 - 40 of 3,373 photos
Item 1 of 3
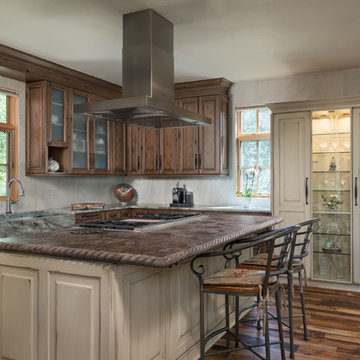
Tim Gormley/www.tgimage.com
Inspiration for a large country l-shaped open plan kitchen in Other with glass-front cabinets, distressed cabinets, quartzite benchtops, beige splashback, ceramic splashback, stainless steel appliances, dark hardwood floors, with island, brown floor and a farmhouse sink.
Inspiration for a large country l-shaped open plan kitchen in Other with glass-front cabinets, distressed cabinets, quartzite benchtops, beige splashback, ceramic splashback, stainless steel appliances, dark hardwood floors, with island, brown floor and a farmhouse sink.
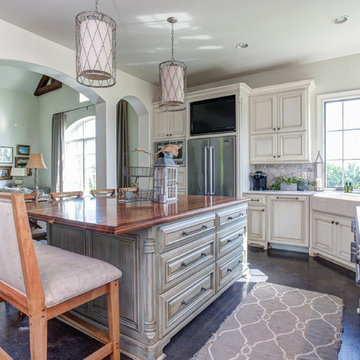
Custom home by Parkinson Building Group in Little Rock, AR.
Inspiration for a large country l-shaped open plan kitchen in Little Rock with raised-panel cabinets, with island, a farmhouse sink, solid surface benchtops, grey splashback, stainless steel appliances, distressed cabinets, stone tile splashback, concrete floors and grey floor.
Inspiration for a large country l-shaped open plan kitchen in Little Rock with raised-panel cabinets, with island, a farmhouse sink, solid surface benchtops, grey splashback, stainless steel appliances, distressed cabinets, stone tile splashback, concrete floors and grey floor.
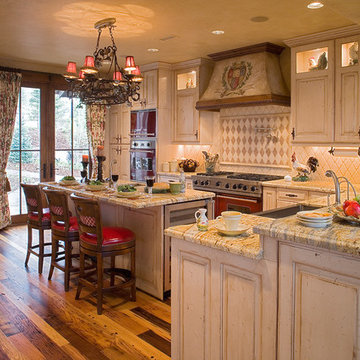
Dick Springgate
Design ideas for a mid-sized traditional l-shaped open plan kitchen in Salt Lake City with raised-panel cabinets, distressed cabinets, granite benchtops, beige splashback, stone tile splashback, a farmhouse sink, stainless steel appliances, medium hardwood floors, multiple islands and multi-coloured benchtop.
Design ideas for a mid-sized traditional l-shaped open plan kitchen in Salt Lake City with raised-panel cabinets, distressed cabinets, granite benchtops, beige splashback, stone tile splashback, a farmhouse sink, stainless steel appliances, medium hardwood floors, multiple islands and multi-coloured benchtop.
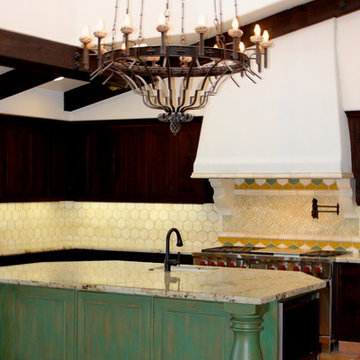
Interiors by Nina Williams Designs, Kitchen: custom designed tile, island, range, hood, cabinetry, chandelier
This is an example of an expansive mediterranean u-shaped open plan kitchen in San Diego with a farmhouse sink, beaded inset cabinets, distressed cabinets, granite benchtops, multi-coloured splashback, panelled appliances, terra-cotta splashback and terra-cotta floors.
This is an example of an expansive mediterranean u-shaped open plan kitchen in San Diego with a farmhouse sink, beaded inset cabinets, distressed cabinets, granite benchtops, multi-coloured splashback, panelled appliances, terra-cotta splashback and terra-cotta floors.
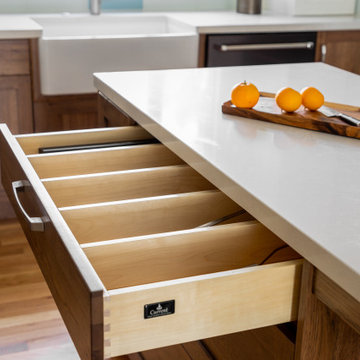
Dividers provide an easy way to organize kitchen drawers
Kate Falconer Photography
Design ideas for a mid-sized beach style l-shaped open plan kitchen with a farmhouse sink, recessed-panel cabinets, distressed cabinets, quartz benchtops, blue splashback, glass tile splashback, stainless steel appliances, medium hardwood floors, with island, yellow floor and white benchtop.
Design ideas for a mid-sized beach style l-shaped open plan kitchen with a farmhouse sink, recessed-panel cabinets, distressed cabinets, quartz benchtops, blue splashback, glass tile splashback, stainless steel appliances, medium hardwood floors, with island, yellow floor and white benchtop.
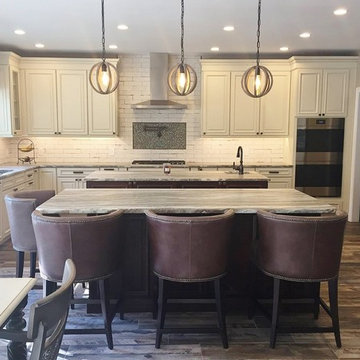
Warm & inviting farmhouse style kitchen that features gorgeous Brown Fantasy Leathered countertops. The backsplash is a ceramic tile that looks like painted wood, and the flooring is a porcelain wood look.
Photos by Bridget Horgan Bell Photography.
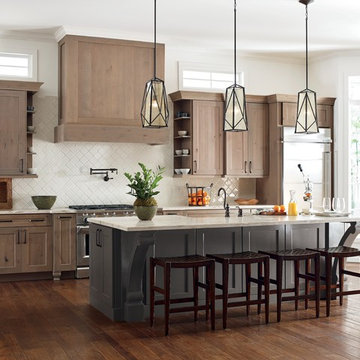
Fog and Black Fox finishes perfectly compliment the Sloan cabinet door style in a kitchen design that is casual with a trend forward feel.
Photo of a large contemporary galley open plan kitchen in Other with shaker cabinets, distressed cabinets, granite benchtops, white splashback, stainless steel appliances, medium hardwood floors, with island and brown floor.
Photo of a large contemporary galley open plan kitchen in Other with shaker cabinets, distressed cabinets, granite benchtops, white splashback, stainless steel appliances, medium hardwood floors, with island and brown floor.
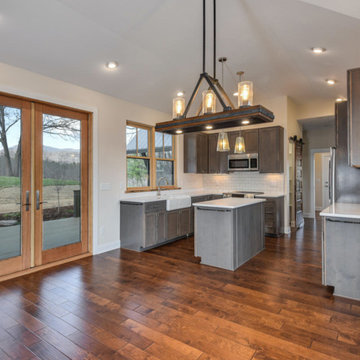
Perfectly settled in the shade of three majestic oak trees, this timeless homestead evokes a deep sense of belonging to the land. The Wilson Architects farmhouse design riffs on the agrarian history of the region while employing contemporary green technologies and methods. Honoring centuries-old artisan traditions and the rich local talent carrying those traditions today, the home is adorned with intricate handmade details including custom site-harvested millwork, forged iron hardware, and inventive stone masonry. Welcome family and guests comfortably in the detached garage apartment. Enjoy long range views of these ancient mountains with ample space, inside and out.
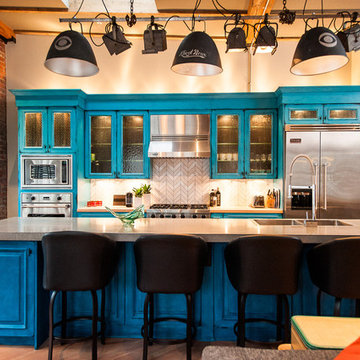
Beyond Beige Interior Design,
www.beyondbeige.com
Ph: 604-876-3800
Randal Kurt Photography,
Craftwork Construction,
Scott Landon Antiques,
Edgewater Studio.

We are delighted to share this stunning kitchen with you. Often with simple design comes complicated processes. Careful consideration was paid when picking out the material for this project. From the outset we knew the oak had to be vintage and have lots of character and age. This is beautiful balanced with the new and natural rubber forbo doors. This kitchen is up there with our all time favourites. We love a challenge.
MATERIALS- Vintage oak drawers / Iron Forbo on valchromat doors / concrete quartz work tops / black valchromat cabinets.
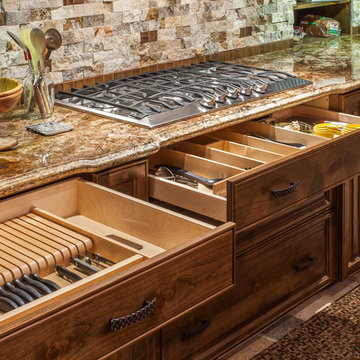
Custom cabinetry gave the client all the storage solutions they desired.
Builder: Wamhoff Development
Designer: Erika Barczak, Allied ASID - By Design Interiors, Inc.
Photography by: Brad Carr - B-Rad Studios
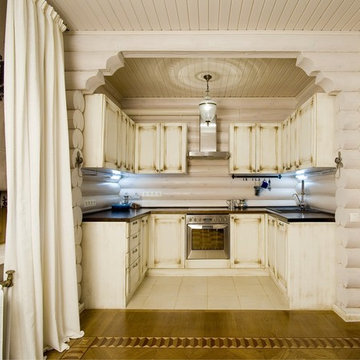
Inspiration for a country u-shaped open plan kitchen in Moscow with stainless steel appliances, distressed cabinets and no island.
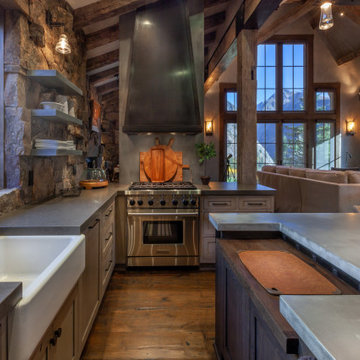
Inspiration for a mid-sized country u-shaped open plan kitchen in Denver with a farmhouse sink, shaker cabinets, distressed cabinets, concrete benchtops, brown splashback, stone tile splashback, panelled appliances, dark hardwood floors, with island, brown floor, grey benchtop and exposed beam.
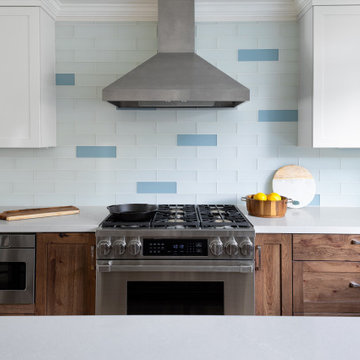
This professional Dacor range was the crowning jewel of this beautiful kitchen. As a true foody, the range was a very important decision in this kitchen renovation.
Kate Falconer Photography
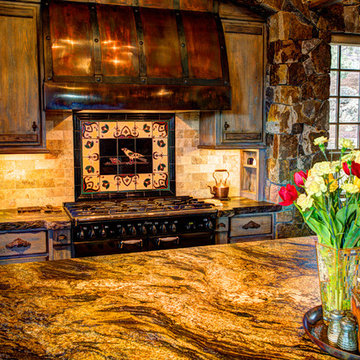
Working closely with the home owners and the builder, Jess Alway, Inc., Patty Jones of Patty Jones Design, LLC selected and designed interior finishes for this custom home which features distressed oak wood cabinetry with custom stain to create an old world effect, reclaimed wide plank fir hardwood, hand made tile mural in range back splash, granite slab counter tops with thick chiseled edges, custom designed interior and exterior doors, stained glass windows provided by the home owners, antiqued travertine tile, and many other unique features. Patty also selected exterior finishes – stain and paint colors, stone, roof color, etc. and was involved early with the initial planning working with the home architectural designer including preparing the presentation board and documentation for the Architectural Review Committee.
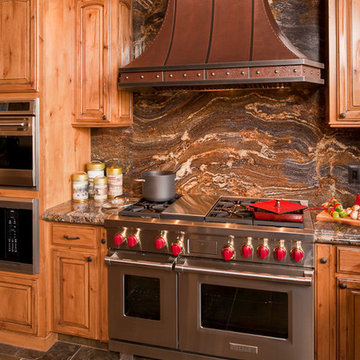
Steven Paul Whitsitt Photography
Design ideas for an expansive country u-shaped open plan kitchen in Other with an undermount sink, raised-panel cabinets, distressed cabinets, granite benchtops, multi-coloured splashback, stone slab splashback, stainless steel appliances, slate floors and a peninsula.
Design ideas for an expansive country u-shaped open plan kitchen in Other with an undermount sink, raised-panel cabinets, distressed cabinets, granite benchtops, multi-coloured splashback, stone slab splashback, stainless steel appliances, slate floors and a peninsula.
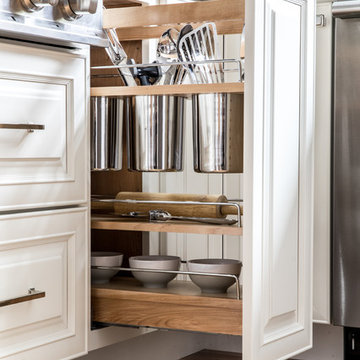
Pull out large utensil storage, Kraftmaid Cabinetry.
Erin Little Photography
This is an example of a transitional l-shaped open plan kitchen in Boston with a farmhouse sink, raised-panel cabinets, distressed cabinets, quartz benchtops, ceramic splashback and with island.
This is an example of a transitional l-shaped open plan kitchen in Boston with a farmhouse sink, raised-panel cabinets, distressed cabinets, quartz benchtops, ceramic splashback and with island.
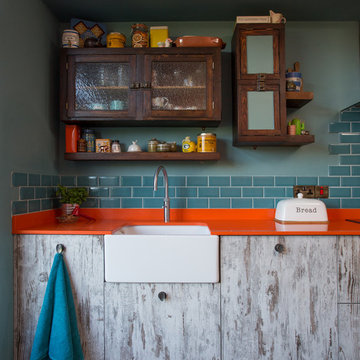
Derek Robinson
Photo of a mid-sized eclectic single-wall open plan kitchen in Other with a farmhouse sink, flat-panel cabinets, distressed cabinets, solid surface benchtops, blue splashback, ceramic splashback, stainless steel appliances, porcelain floors, with island and multi-coloured floor.
Photo of a mid-sized eclectic single-wall open plan kitchen in Other with a farmhouse sink, flat-panel cabinets, distressed cabinets, solid surface benchtops, blue splashback, ceramic splashback, stainless steel appliances, porcelain floors, with island and multi-coloured floor.
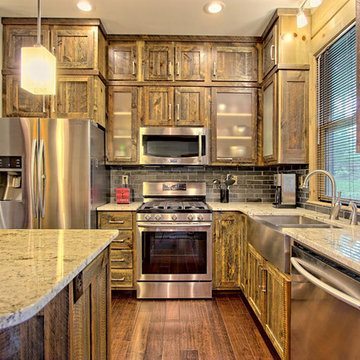
Kurtis Miller Photography, kmpics.com
Rough Sawn cabinets with a double glazing process contrast the frosted glass cabinet doors and nickel hardware. Gives a whole different take on a log home kitchen. Modernizing without drifting to far from its rustic base.
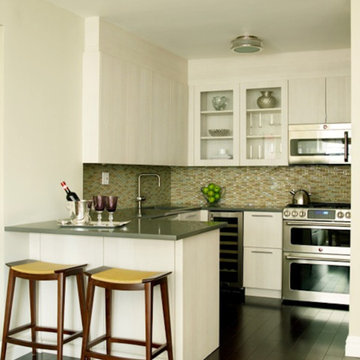
Fully renovated contemporary kitchen with cabinetry by Bilotta. Appliances by GE Bistro, Fisher & Paykel, Marvel, Bosch and Sub Zero. Walnut and woven counter stools by Thomas Pheasant.
Photography by Tria Giovan
Open Plan Kitchen with Distressed Cabinets Design Ideas
2