Open Plan Kitchen with Glass Sheet Splashback Design Ideas
Refine by:
Budget
Sort by:Popular Today
121 - 140 of 16,162 photos
Item 1 of 3
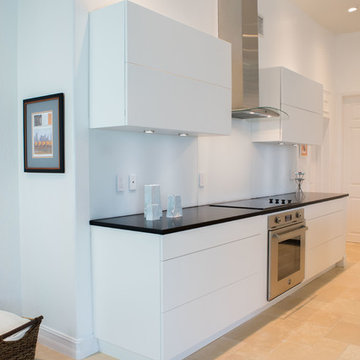
A beautiful contemporary kitchen design was created by removing the range and microwave and adding a cooktop, under counter oven and hood. The microwave was relocated and an under counter microwave was incorporated into the design. These appliances were moved to balance the design and create a perfect symmetry. Products used were Miralis matte white cabinetry with horizontal bi-fold uppers with automatic opening features. No hardware was used on the cabinetry to maintain the minimalistic design. The island was wrapped with the same cabinetry material finish to keep the clean look. Quartz tops were used and a quartz table top in an accent color adds flavor. Appliances used were Liebherr, Bertazzoni and Bosch
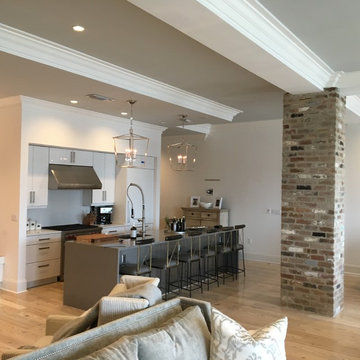
Mid-sized contemporary galley open plan kitchen in New Orleans with an undermount sink, flat-panel cabinets, white cabinets, quartz benchtops, white splashback, glass sheet splashback, panelled appliances, light hardwood floors, with island and brown floor.

Mid-sized contemporary u-shaped open plan kitchen in London with an undermount sink, flat-panel cabinets, medium wood cabinets, solid surface benchtops, pink splashback, glass sheet splashback, stainless steel appliances, ceramic floors and with island.
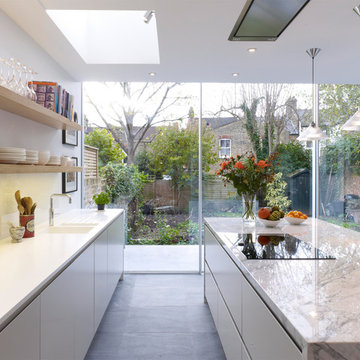
www.pollytootal.com - Polly Tootal
This is an example of a large contemporary galley open plan kitchen in London with an integrated sink, flat-panel cabinets, grey cabinets, marble benchtops, white splashback, glass sheet splashback, ceramic floors and with island.
This is an example of a large contemporary galley open plan kitchen in London with an integrated sink, flat-panel cabinets, grey cabinets, marble benchtops, white splashback, glass sheet splashback, ceramic floors and with island.
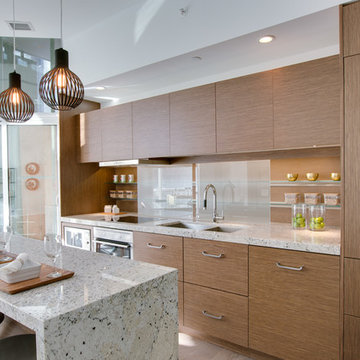
Photo:Anthony Cohen, Eight by Ten
Photo of a mid-sized contemporary galley open plan kitchen in Toronto with an undermount sink, flat-panel cabinets, quartz benchtops, with island, medium wood cabinets, brown splashback, glass sheet splashback, panelled appliances and medium hardwood floors.
Photo of a mid-sized contemporary galley open plan kitchen in Toronto with an undermount sink, flat-panel cabinets, quartz benchtops, with island, medium wood cabinets, brown splashback, glass sheet splashback, panelled appliances and medium hardwood floors.
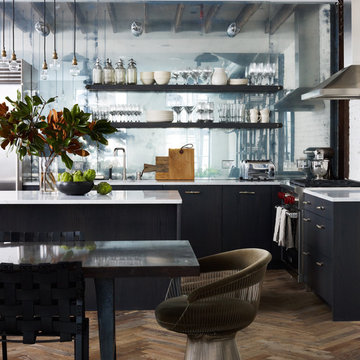
This is an example of an industrial l-shaped open plan kitchen in New York with metallic splashback, with island, an undermount sink, flat-panel cabinets, blue cabinets, marble benchtops, glass sheet splashback, stainless steel appliances and medium hardwood floors.
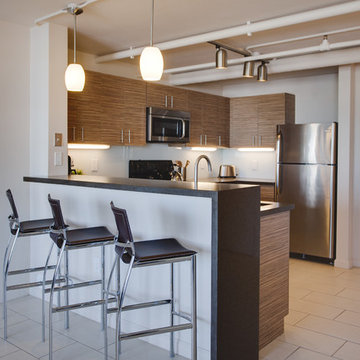
This is an example of a small modern u-shaped open plan kitchen in Phoenix with an undermount sink, flat-panel cabinets, medium wood cabinets, quartz benchtops, white splashback, glass sheet splashback, stainless steel appliances, porcelain floors and a peninsula.
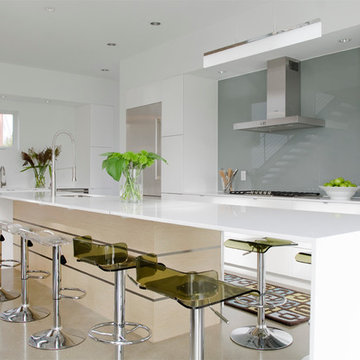
James R. Salomon Photography
Inspiration for a contemporary open plan kitchen in Portland Maine with flat-panel cabinets, white cabinets, grey splashback, glass sheet splashback, stainless steel appliances and with island.
Inspiration for a contemporary open plan kitchen in Portland Maine with flat-panel cabinets, white cabinets, grey splashback, glass sheet splashback, stainless steel appliances and with island.
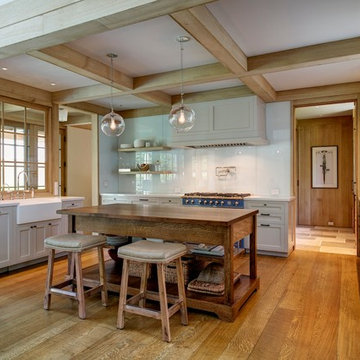
Matt Carbone
Photo of a mid-sized beach style u-shaped open plan kitchen in New York with a farmhouse sink, shaker cabinets, grey cabinets, white splashback, glass sheet splashback, medium hardwood floors, with island, quartz benchtops, coloured appliances and brown floor.
Photo of a mid-sized beach style u-shaped open plan kitchen in New York with a farmhouse sink, shaker cabinets, grey cabinets, white splashback, glass sheet splashback, medium hardwood floors, with island, quartz benchtops, coloured appliances and brown floor.
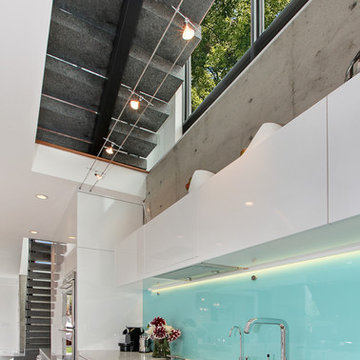
Jeri Koegel
Inspiration for a contemporary open plan kitchen in Orange County with a double-bowl sink, flat-panel cabinets, white cabinets, blue splashback and glass sheet splashback.
Inspiration for a contemporary open plan kitchen in Orange County with a double-bowl sink, flat-panel cabinets, white cabinets, blue splashback and glass sheet splashback.
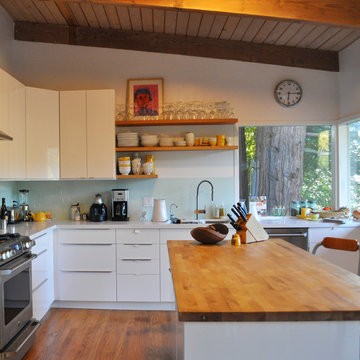
Design ideas for a mid-sized modern l-shaped open plan kitchen in San Francisco with stainless steel appliances, glass sheet splashback, an undermount sink, flat-panel cabinets, medium wood cabinets, quartz benchtops, white splashback, dark hardwood floors and with island.
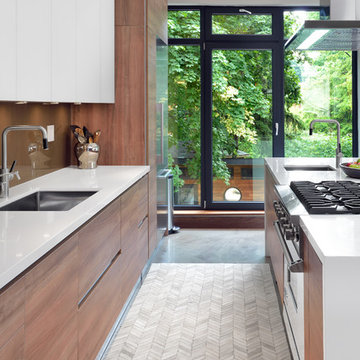
Upside Development completed an contemporary architectural transformation in Taylor Creek Ranch. Evolving from the belief that a beautiful home is more than just a very large home, this 1940’s bungalow was meticulously redesigned to entertain its next life. It's contemporary architecture is defined by the beautiful play of wood, brick, metal and stone elements. The flow interchanges all around the house between the dark black contrast of brick pillars and the live dynamic grain of the Canadian cedar facade. The multi level roof structure and wrapping canopies create the airy gloom similar to its neighbouring ravine.
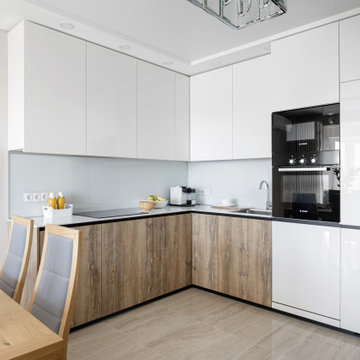
Модель Echo
Корпус - ЛДСП 18 мм влагостойкая, P5 E1 Белая.
Фасады - эмалированные, основа МДФ 19 мм, лак высоко глянцевый, тон RAL 9003.
Фасады - пластик HPL Resopal Arpa Дуб славянский.
Столешница - искусственный камень CORIAN DuPont Wenaro White.
Фартук - стекло закалённое эмалированное 4 мм, RAL 9003.
Диодная подсветка рабочей зоны.
Механизмы открывания ручка-профиль Gola.
Механизмы закрывания Blum Blumotion.
Ящики Blum Legrabox pure - 2 группы.
Сушилка для посуды
Мусорная система.
Лоток для приборов.
Встраиваемые розетки для малой бытовой техники в столешнице GLS.
Смеситель Reginox BOLSENA.
Мойка Reginox New York.
Стоимость проекта (без учета бытовой техники) - 630 тыс.руб.
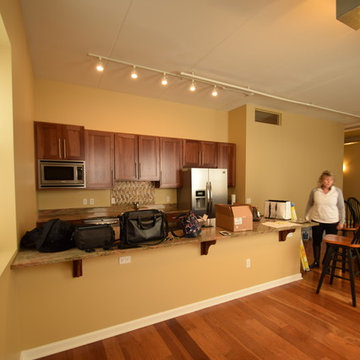
Before
This is an example of a small industrial galley open plan kitchen in Other with a double-bowl sink, flat-panel cabinets, dark wood cabinets, granite benchtops, metallic splashback, glass sheet splashback, stainless steel appliances, medium hardwood floors, a peninsula and brown floor.
This is an example of a small industrial galley open plan kitchen in Other with a double-bowl sink, flat-panel cabinets, dark wood cabinets, granite benchtops, metallic splashback, glass sheet splashback, stainless steel appliances, medium hardwood floors, a peninsula and brown floor.
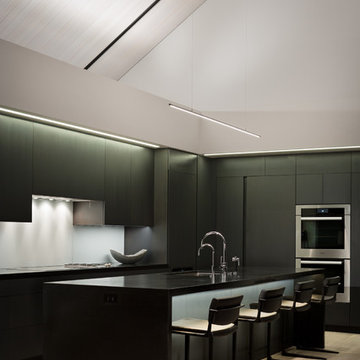
Rutgers Construction
Aspen, CO 81611
Expansive modern l-shaped open plan kitchen in Denver with an undermount sink, flat-panel cabinets, black cabinets, concrete benchtops, grey splashback, glass sheet splashback, stainless steel appliances, light hardwood floors, with island, white floor and black benchtop.
Expansive modern l-shaped open plan kitchen in Denver with an undermount sink, flat-panel cabinets, black cabinets, concrete benchtops, grey splashback, glass sheet splashback, stainless steel appliances, light hardwood floors, with island, white floor and black benchtop.
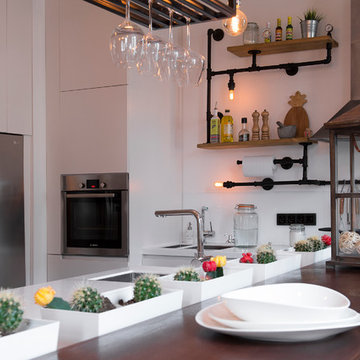
дизайнер Евгения Разуваева
Mid-sized industrial single-wall open plan kitchen in Moscow with an undermount sink, flat-panel cabinets, white cabinets, solid surface benchtops, white splashback, glass sheet splashback, stainless steel appliances, laminate floors, with island and brown floor.
Mid-sized industrial single-wall open plan kitchen in Moscow with an undermount sink, flat-panel cabinets, white cabinets, solid surface benchtops, white splashback, glass sheet splashback, stainless steel appliances, laminate floors, with island and brown floor.
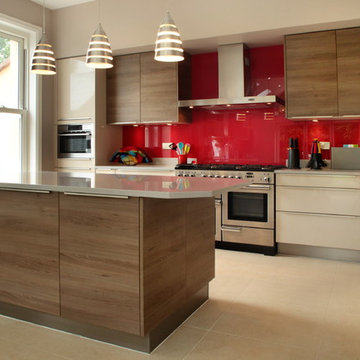
This spacious kitchen was designed for a beautiful 19th century home. The gloss cabinets and raspberry red splash back reflects the light, making this kitchen a bright and inviting place to enjoy with family and friends. All storage solutions have been carefully planned and most appliances are hidden behind doors adding to the spacious feeling of this stunning kitchen.
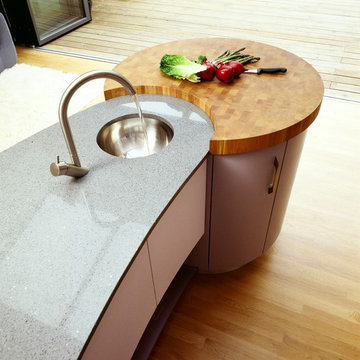
This kitchen was all about the island, a unique, never done before hob for the UK with 6 cooking points was the signature to this "out there" bespoke kitchen
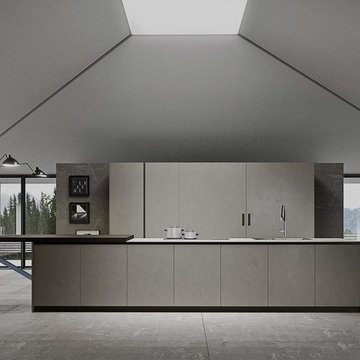
Functional and design kitchens
With 3.1, copatlife continues its march into the creation of definite relations between function and form, derived from a culture of industrial design.
It uses elements and materials able to create an idea of kitchen space suited for its lifestyle, where design and technology give to the project security and contemporary solutions.
copatlife designs solutions and forms in order to help to live this space as unique and special.
A continuous research to find formal and aesthetic solutions capable of resolving and characterizing.
Contents and forms to interpret at best the multiple needs of our daily lives.
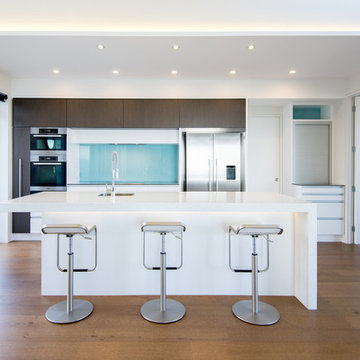
This is an example of a mid-sized contemporary galley open plan kitchen in Auckland with an undermount sink, flat-panel cabinets, white cabinets, blue splashback, glass sheet splashback, stainless steel appliances, medium hardwood floors and with island.
Open Plan Kitchen with Glass Sheet Splashback Design Ideas
7