Open Plan Kitchen with Glass Sheet Splashback Design Ideas
Refine by:
Budget
Sort by:Popular Today
61 - 80 of 16,162 photos
Item 1 of 3
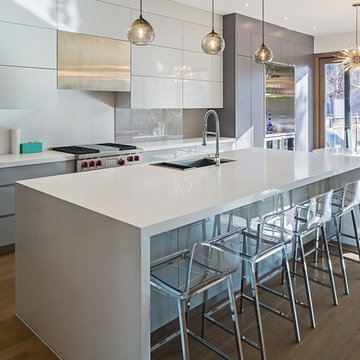
Designer: Maxine Tissenbaum
Inspiration for a large modern l-shaped open plan kitchen in Toronto with an undermount sink, flat-panel cabinets, white cabinets, solid surface benchtops, white splashback, glass sheet splashback, stainless steel appliances, medium hardwood floors, with island and brown floor.
Inspiration for a large modern l-shaped open plan kitchen in Toronto with an undermount sink, flat-panel cabinets, white cabinets, solid surface benchtops, white splashback, glass sheet splashback, stainless steel appliances, medium hardwood floors, with island and brown floor.
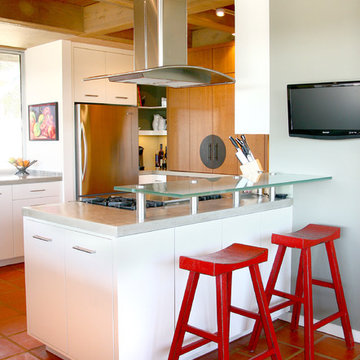
modern white kitchen with an asian twist - concrete and glass countertops - back painted glass backsplash
andy ellis photography
Inspiration for a mid-sized contemporary u-shaped open plan kitchen in Denver with a double-bowl sink, flat-panel cabinets, white cabinets, concrete benchtops, green splashback, glass sheet splashback, stainless steel appliances, terra-cotta floors and a peninsula.
Inspiration for a mid-sized contemporary u-shaped open plan kitchen in Denver with a double-bowl sink, flat-panel cabinets, white cabinets, concrete benchtops, green splashback, glass sheet splashback, stainless steel appliances, terra-cotta floors and a peninsula.
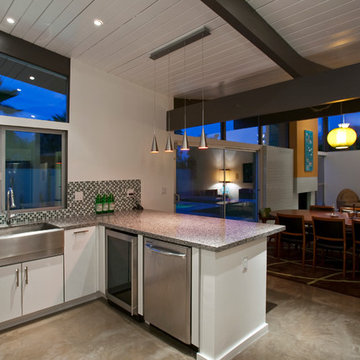
Kitchen/Great Room
Lance Gerber, Nuvue Interactive, LLC
Design ideas for an expansive midcentury u-shaped open plan kitchen in Other with a farmhouse sink, flat-panel cabinets, white cabinets, granite benchtops, multi-coloured splashback, glass sheet splashback, stainless steel appliances, concrete floors and a peninsula.
Design ideas for an expansive midcentury u-shaped open plan kitchen in Other with a farmhouse sink, flat-panel cabinets, white cabinets, granite benchtops, multi-coloured splashback, glass sheet splashback, stainless steel appliances, concrete floors and a peninsula.

Natural German Kitchen in Mannings Heath, West Sussex
Our contract team completed this stone effect kitchen for a three-plot barn conversion near Mannings Heath.
The Brief
This project was undertaken as part of a barn conversion for a local property developer, with our contract kitchen team designing and installing this project.
When the plot was purchased, the purchaser sought to make a few changes to suit their style and personal design requirements. A modern design was required, and a natural stone finish was eventually favoured.
Design Elements
A stone effect option has been used throughout the project and the finish is one from German supplier Nobilia’s Stoneart range. The natural stone finish nicely compliments the modern style of the property and has been fitted with multiple contemporary additions.
Most of the kitchen furniture is used across the back wall, with full-height and wall units reaching almost wall-to-wall. A sizeable island is included and has plenty of space for bar stools and entertaining.
A handleless design was favoured for the project and under rail lighting has been used to enhance the ambience in the kitchen.
Special Inclusions
High-quality Siemens cooking appliances have been utilised, adding great cooking functionality to this space. The IQ700 single oven, combination oven and warming drawer opted for provide lots of useful functions for the client.
Elsewhere, a Siemens fridge freezer and Miele dishwasher have been integrated behind kitchen furniture.
A contemporary satin grey splashback is in keeping with the stone effect furniture on the design side, whilst a 1.5 bowl under-mounted sink has been used for function.
Project Highlight
Plots on this development each have allocated space for a utility, which has been furnished with matching kitchen units.
This utility also features a small sink and tap for convenience.
The End Result
The end result is a kitchen designed to perfectly suit the clients’ requirements as well as the style and layout of this new property.
This project was undertaken by our contract kitchen team. Whether you are a property developer or are looking to renovate your own home, consult our expert designers to see how we can design your dream space.
To arrange an appointment, visit a showroom or book an appointment online.
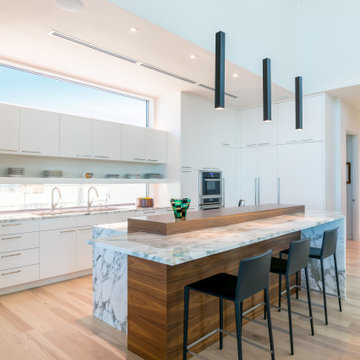
Design ideas for a mid-sized contemporary single-wall open plan kitchen in Tampa with flat-panel cabinets, white cabinets, quartz benchtops, glass sheet splashback, panelled appliances, medium hardwood floors, with island, brown floor and white benchtop.
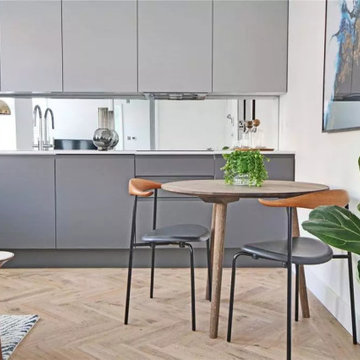
Open plan living, kitchen, dining
This is an example of a small contemporary single-wall open plan kitchen in London with an integrated sink, flat-panel cabinets, grey cabinets, quartzite benchtops, grey splashback, glass sheet splashback, panelled appliances, light hardwood floors, no island, brown floor, white benchtop and coffered.
This is an example of a small contemporary single-wall open plan kitchen in London with an integrated sink, flat-panel cabinets, grey cabinets, quartzite benchtops, grey splashback, glass sheet splashback, panelled appliances, light hardwood floors, no island, brown floor, white benchtop and coffered.
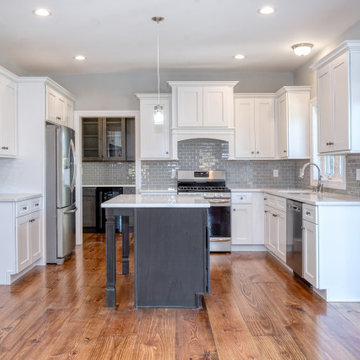
This is an example of a large traditional u-shaped open plan kitchen in New York with an undermount sink, shaker cabinets, white cabinets, quartz benchtops, grey splashback, glass sheet splashback, stainless steel appliances, light hardwood floors, with island, brown floor and white benchtop.
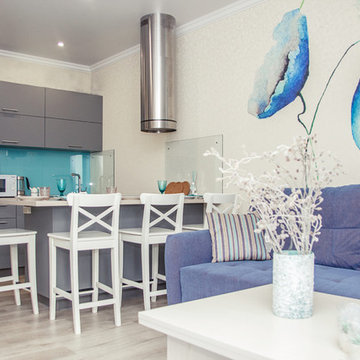
Inspiration for a mid-sized transitional galley open plan kitchen in Novosibirsk with a drop-in sink, flat-panel cabinets, grey cabinets, laminate benchtops, blue splashback, glass sheet splashback, stainless steel appliances, laminate floors, with island, beige floor and beige benchtop.
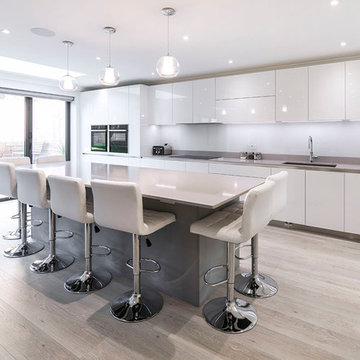
Furniture: Light grey gloss lacquered doors & matt medium grey island
Appliances: NEFF
Worktop: Silestone (aluminium nube)
Splashback: Decograze
Designed by Schmidt kitchens in Palmers green
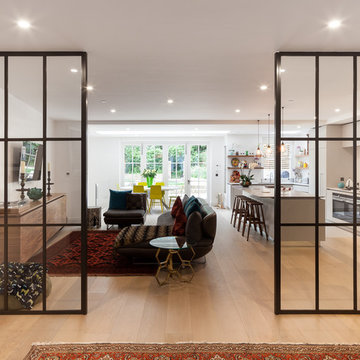
This is an example of a contemporary l-shaped open plan kitchen in London with an undermount sink, flat-panel cabinets, grey cabinets, marble benchtops, glass sheet splashback, light hardwood floors and with island.
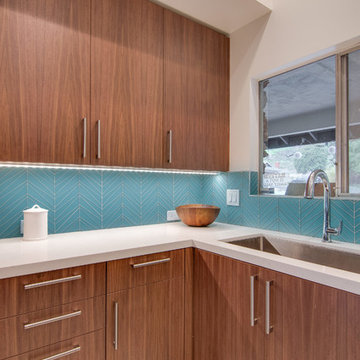
Design ideas for a large contemporary u-shaped open plan kitchen in Tampa with an undermount sink, flat-panel cabinets, blue splashback, dark wood cabinets, glass sheet splashback, stainless steel appliances, porcelain floors and multiple islands.
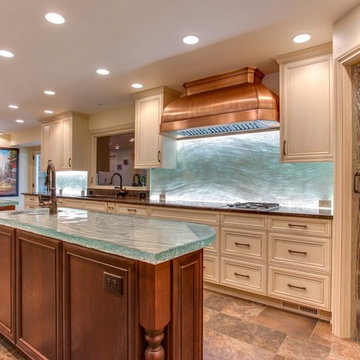
Mid-sized contemporary single-wall open plan kitchen in Denver with an undermount sink, recessed-panel cabinets, white cabinets, glass benchtops, glass sheet splashback, travertine floors, multiple islands, blue splashback and turquoise benchtop.
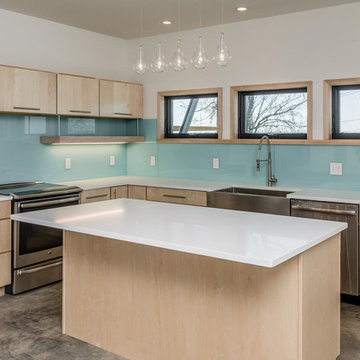
Backpainted glass in a soothing, robin's egg blue enlivens the kitchen.
Garrett Buell
Inspiration for a mid-sized modern l-shaped open plan kitchen in Nashville with a farmhouse sink, flat-panel cabinets, light wood cabinets, quartz benchtops, blue splashback, glass sheet splashback, stainless steel appliances, concrete floors and with island.
Inspiration for a mid-sized modern l-shaped open plan kitchen in Nashville with a farmhouse sink, flat-panel cabinets, light wood cabinets, quartz benchtops, blue splashback, glass sheet splashback, stainless steel appliances, concrete floors and with island.
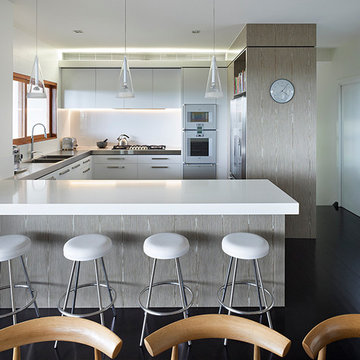
Photo of a contemporary u-shaped open plan kitchen in Brisbane with an undermount sink, flat-panel cabinets, white cabinets, granite benchtops, white splashback, glass sheet splashback, white appliances, dark hardwood floors and a peninsula.
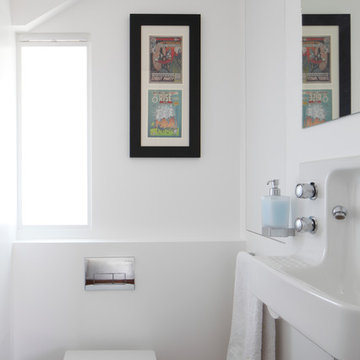
Whitecross Street is our renovation and rooftop extension of a former Victorian industrial building in East London, previously used by Rolling Stones Guitarist Ronnie Wood as his painting Studio.
Our renovation transformed it into a luxury, three bedroom / two and a half bathroom city apartment with an art gallery on the ground floor and an expansive roof terrace above.
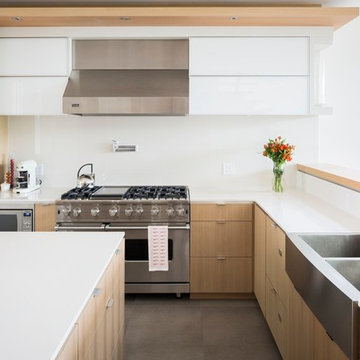
Photography: Lucas Finlay
Inspiration for a mid-sized contemporary l-shaped open plan kitchen in Vancouver with a double-bowl sink, flat-panel cabinets, light wood cabinets, stainless steel appliances, glass sheet splashback, white splashback and with island.
Inspiration for a mid-sized contemporary l-shaped open plan kitchen in Vancouver with a double-bowl sink, flat-panel cabinets, light wood cabinets, stainless steel appliances, glass sheet splashback, white splashback and with island.
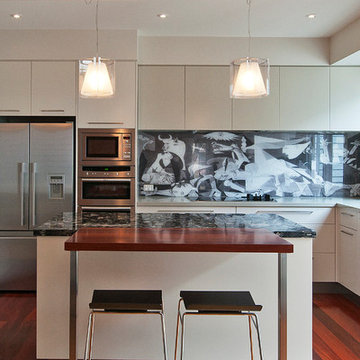
Design by Key Piece
http://keypiece.com.au
info@keypiece.com.au
Adrienne Bizzarri Photography
http://adriennebizzarri.photomerchant.net/
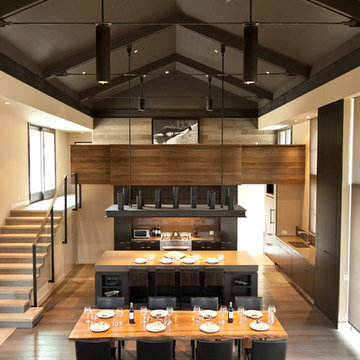
This is an example of a contemporary open plan kitchen in Boise with flat-panel cabinets, dark wood cabinets, brown splashback and glass sheet splashback.
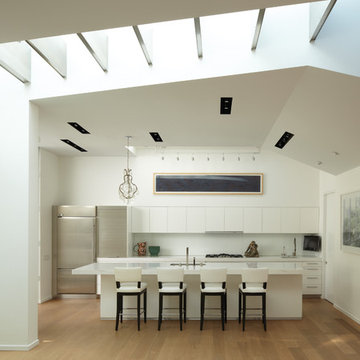
A view of the kitchen with white marble counters, white lacquer cabinets and a white glass back splash.
Design ideas for a mid-sized modern galley open plan kitchen in Los Angeles with stainless steel appliances, an integrated sink, flat-panel cabinets, white cabinets, marble benchtops, white splashback, glass sheet splashback, medium hardwood floors and with island.
Design ideas for a mid-sized modern galley open plan kitchen in Los Angeles with stainless steel appliances, an integrated sink, flat-panel cabinets, white cabinets, marble benchtops, white splashback, glass sheet splashback, medium hardwood floors and with island.

Mid-sized modern single-wall open plan kitchen in Paris with an integrated sink, beaded inset cabinets, white cabinets, quartzite benchtops, white splashback, glass sheet splashback, panelled appliances, cement tiles, with island, grey floor and black benchtop.
Open Plan Kitchen with Glass Sheet Splashback Design Ideas
4