Open Plan Kitchen with Limestone Splashback Design Ideas
Refine by:
Budget
Sort by:Popular Today
101 - 120 of 955 photos
Item 1 of 3
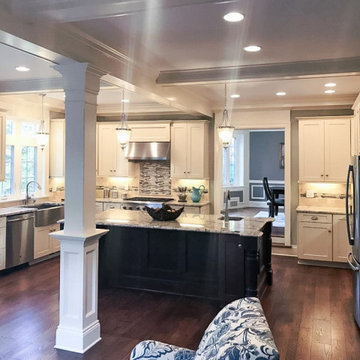
Extensive remodel to this beautiful 1930’s Tudor that included an addition that housed a custom kitchen with box beam ceilings, a family room and an upgraded master suite with marble bath.
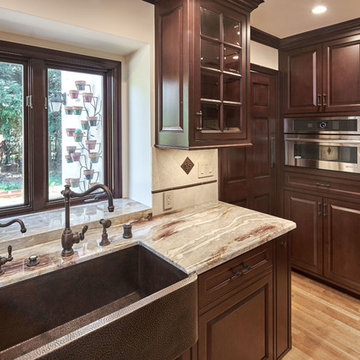
Traditional kitchen with cherry beaded inset cabinets, copper sink, and drawer refrigerator.
Expansive traditional u-shaped open plan kitchen in San Francisco with a farmhouse sink, beaded inset cabinets, dark wood cabinets, granite benchtops, beige splashback, limestone splashback, stainless steel appliances, light hardwood floors, with island, brown floor and beige benchtop.
Expansive traditional u-shaped open plan kitchen in San Francisco with a farmhouse sink, beaded inset cabinets, dark wood cabinets, granite benchtops, beige splashback, limestone splashback, stainless steel appliances, light hardwood floors, with island, brown floor and beige benchtop.
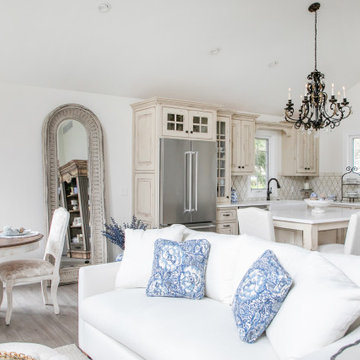
Removing the existing kitchen walls made the space feel larger and gave us opportunities to move around the work triangle for better flow in the kitchen.
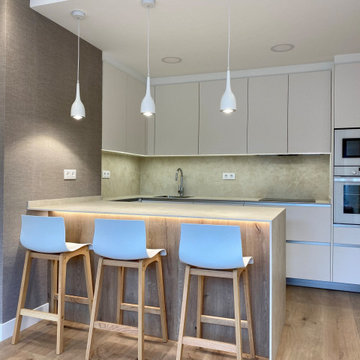
Design ideas for a small contemporary u-shaped open plan kitchen in Bilbao with a single-bowl sink, flat-panel cabinets, white cabinets, limestone benchtops, beige splashback, limestone splashback, white appliances, light hardwood floors, a peninsula and beige benchtop.

A transitional kitchen design with Earth tone color palette. Natural wood cabinets at the perimeter and grey wash cabinets for the island, tied together with high variant "slaty" porcelain tile floor. A simple grey quartz countertop for the perimeter and copper flecked grey quartz on the island. Stainless steel appliances and fixtures, black cabinet and drawer pulls, hammered copper pendant lights, and a contemporary range backsplash tile accent.
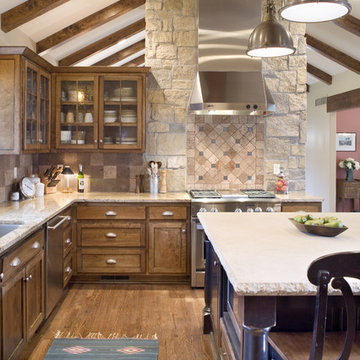
Photo by Bob Greenspan
Large traditional l-shaped open plan kitchen in Kansas City with stainless steel appliances, an undermount sink, glass-front cabinets, medium wood cabinets, limestone benchtops, grey splashback, medium hardwood floors, with island and limestone splashback.
Large traditional l-shaped open plan kitchen in Kansas City with stainless steel appliances, an undermount sink, glass-front cabinets, medium wood cabinets, limestone benchtops, grey splashback, medium hardwood floors, with island and limestone splashback.
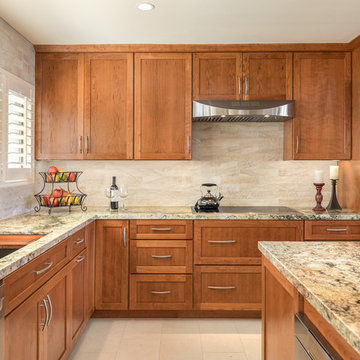
This is an example of a transitional l-shaped open plan kitchen in Los Angeles with an undermount sink, shaker cabinets, medium wood cabinets, granite benchtops, beige splashback, limestone splashback, stainless steel appliances, porcelain floors, with island and multi-coloured benchtop.
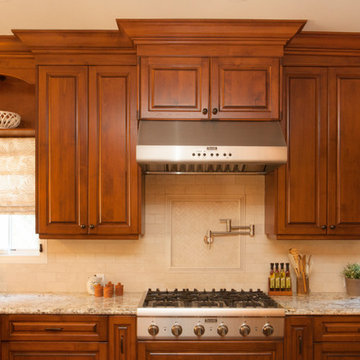
We were excited when the homeowners of this project approached us to help them with their whole house remodel as this is a historic preservation project. The historical society has approved this remodel. As part of that distinction we had to honor the original look of the home; keeping the façade updated but intact. For example the doors and windows are new but they were made as replicas to the originals. The homeowners were relocating from the Inland Empire to be closer to their daughter and grandchildren. One of their requests was additional living space. In order to achieve this we added a second story to the home while ensuring that it was in character with the original structure. The interior of the home is all new. It features all new plumbing, electrical and HVAC. Although the home is a Spanish Revival the homeowners style on the interior of the home is very traditional. The project features a home gym as it is important to the homeowners to stay healthy and fit. The kitchen / great room was designed so that the homewoners could spend time with their daughter and her children. The home features two master bedroom suites. One is upstairs and the other one is down stairs. The homeowners prefer to use the downstairs version as they are not forced to use the stairs. They have left the upstairs master suite as a guest suite.
Enjoy some of the before and after images of this project:
http://www.houzz.com/discussions/3549200/old-garage-office-turned-gym-in-los-angeles
http://www.houzz.com/discussions/3558821/la-face-lift-for-the-patio
http://www.houzz.com/discussions/3569717/la-kitchen-remodel
http://www.houzz.com/discussions/3579013/los-angeles-entry-hall
http://www.houzz.com/discussions/3592549/exterior-shots-of-a-whole-house-remodel-in-la
http://www.houzz.com/discussions/3607481/living-dining-rooms-become-a-library-and-formal-dining-room-in-la
http://www.houzz.com/discussions/3628842/bathroom-makeover-in-los-angeles-ca
http://www.houzz.com/discussions/3640770/sweet-dreams-la-bedroom-remodels
Exterior: Approved by the historical society as a Spanish Revival, the second story of this home was an addition. All of the windows and doors were replicated to match the original styling of the house. The roof is a combination of Gable and Hip and is made of red clay tile. The arched door and windows are typical of Spanish Revival. The home also features a Juliette Balcony and window.
Library / Living Room: The library offers Pocket Doors and custom bookcases.
Powder Room: This powder room has a black toilet and Herringbone travertine.
Kitchen: This kitchen was designed for someone who likes to cook! It features a Pot Filler, a peninsula and an island, a prep sink in the island, and cookbook storage on the end of the peninsula. The homeowners opted for a mix of stainless and paneled appliances. Although they have a formal dining room they wanted a casual breakfast area to enjoy informal meals with their grandchildren. The kitchen also utilizes a mix of recessed lighting and pendant lights. A wine refrigerator and outlets conveniently located on the island and around the backsplash are the modern updates that were important to the homeowners.
Master bath: The master bath enjoys both a soaking tub and a large shower with body sprayers and hand held. For privacy, the bidet was placed in a water closet next to the shower. There is plenty of counter space in this bathroom which even includes a makeup table.
Staircase: The staircase features a decorative niche
Upstairs master suite: The upstairs master suite features the Juliette balcony
Outside: Wanting to take advantage of southern California living the homeowners requested an outdoor kitchen complete with retractable awning. The fountain and lounging furniture keep it light.
Home gym: This gym comes completed with rubberized floor covering and dedicated bathroom. It also features its own HVAC system and wall mounted TV.
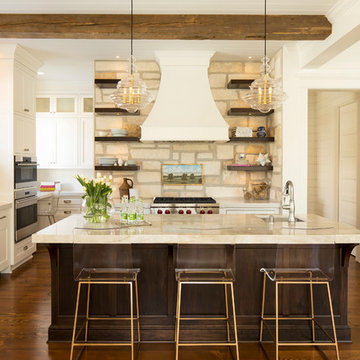
Redefined Rustic Kitchen Design
Troy Theis Photography
Design ideas for a mid-sized country l-shaped open plan kitchen in Minneapolis with a farmhouse sink, recessed-panel cabinets, white cabinets, quartz benchtops, beige splashback, limestone splashback, panelled appliances, medium hardwood floors and with island.
Design ideas for a mid-sized country l-shaped open plan kitchen in Minneapolis with a farmhouse sink, recessed-panel cabinets, white cabinets, quartz benchtops, beige splashback, limestone splashback, panelled appliances, medium hardwood floors and with island.
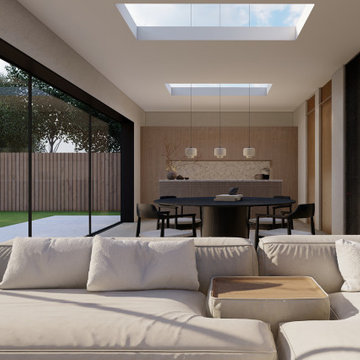
Designed by our passionate team of designers. We were approached to extend and renovate this property in a small riverside village. Taking strong ques from Japanese design to influence the interior layout and architectural details.
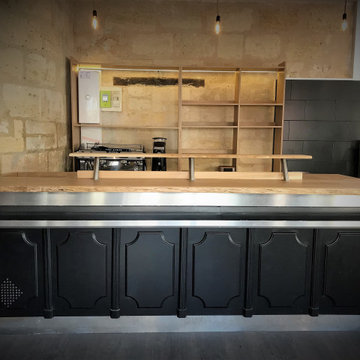
Plateau du comptoir en chêne massif pour ce restaurant de homards.
Etagères en agglo plaqué chêne.
Tablette en chêne massif avec aubier.
Mid-sized country u-shaped open plan kitchen in Bordeaux with recessed-panel cabinets, black cabinets, wood benchtops, beige splashback, limestone splashback, stainless steel appliances, laminate floors, with island and beige benchtop.
Mid-sized country u-shaped open plan kitchen in Bordeaux with recessed-panel cabinets, black cabinets, wood benchtops, beige splashback, limestone splashback, stainless steel appliances, laminate floors, with island and beige benchtop.
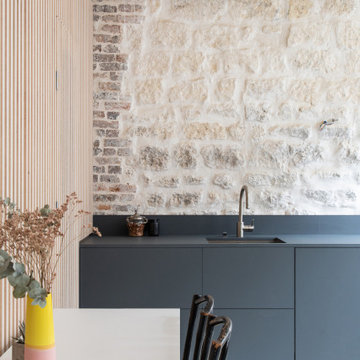
Création d'un loft dans un ancien atelier de couture
Photo of a small eclectic single-wall open plan kitchen in Paris with an undermount sink, beaded inset cabinets, grey cabinets, laminate benchtops, beige splashback, limestone splashback, stainless steel appliances, concrete floors, no island, grey floor and grey benchtop.
Photo of a small eclectic single-wall open plan kitchen in Paris with an undermount sink, beaded inset cabinets, grey cabinets, laminate benchtops, beige splashback, limestone splashback, stainless steel appliances, concrete floors, no island, grey floor and grey benchtop.
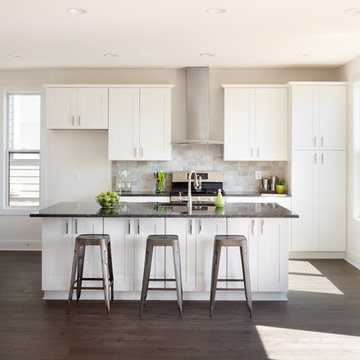
Countertops are silver pearl granite, Mid Continent Copenhagen Maple cabinets in white with polished chrome Metro pulls. Backsplash is DalTile polished limestone in a brick pattern in Arctic Gray, flooring is 7-1/2 Inch Quick Step Envique Laminate in Maison Oak. GE Deluxe Stainless Steel Chimney Hood.
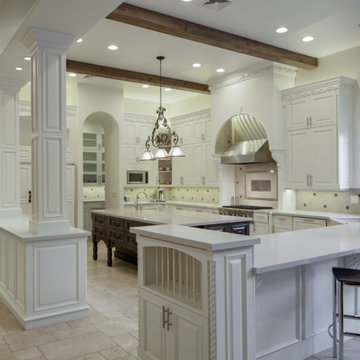
Remodeled kitchen with painted cabinets and millwork, custom island with bar sink, faux painted ceiling beams
Design ideas for an expansive transitional u-shaped open plan kitchen in Orange County with a double-bowl sink, raised-panel cabinets, white cabinets, quartz benchtops, beige splashback, limestone splashback, stainless steel appliances, limestone floors, with island, beige floor and beige benchtop.
Design ideas for an expansive transitional u-shaped open plan kitchen in Orange County with a double-bowl sink, raised-panel cabinets, white cabinets, quartz benchtops, beige splashback, limestone splashback, stainless steel appliances, limestone floors, with island, beige floor and beige benchtop.
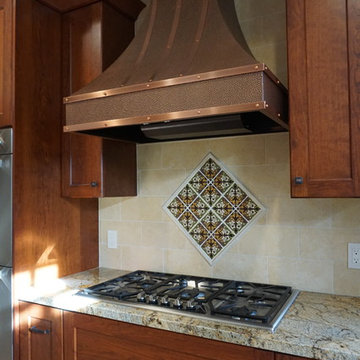
Large arts and crafts u-shaped open plan kitchen in San Francisco with a single-bowl sink, shaker cabinets, granite benchtops, beige splashback, limestone splashback, stainless steel appliances, light hardwood floors, with island, beige floor, brown benchtop and medium wood cabinets.
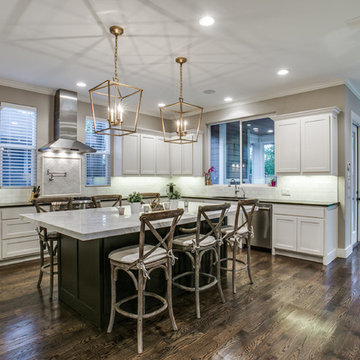
Large contemporary u-shaped open plan kitchen in Dallas with a drop-in sink, shaker cabinets, white cabinets, quartz benchtops, white splashback, limestone splashback, stainless steel appliances, medium hardwood floors, multiple islands, brown floor and black benchtop.
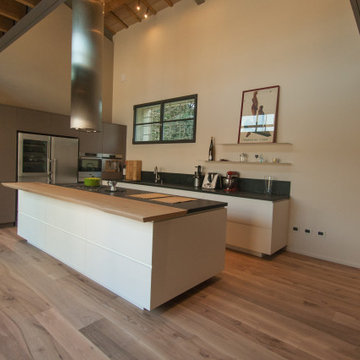
vista da ingresso
Large industrial galley open plan kitchen with an undermount sink, flat-panel cabinets, white cabinets, limestone benchtops, black splashback, limestone splashback, stainless steel appliances, medium hardwood floors, with island and black benchtop.
Large industrial galley open plan kitchen with an undermount sink, flat-panel cabinets, white cabinets, limestone benchtops, black splashback, limestone splashback, stainless steel appliances, medium hardwood floors, with island and black benchtop.
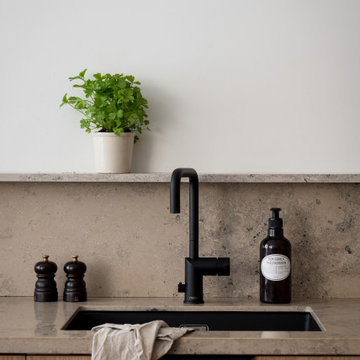
Ny lucka - livfulla FLAT OAK till IKEA stommar.
Vår nya designserie FLAT, som vi tagit fram i samarbete med livsstils influencern Elin Skoglund, är en elegant slät lucka i ek. Luckor och fronter har ett slätt fanér i olika bredder och skapar på så sätt ett levande uttryck.
Luckorna är anpassade till IKEAs köks- och garderobstommar. Varje kök och garderob får med de här luckorna sitt unika utseende. Ett vackert trähantverk
i ek som blir hållbara lösningar med mycket känsla och värme hemma hos dig till ett mycket bra pris.
New front - vibrant FLAT OAK for IKEA bases.
Our new FLAT design series, which we have developed in collaboration with the lifestyle influencer Elin Skoglund, is an elegant smooth front in oak. Doors and fronts have a smooth veneer in different widths, thus creating a vivid expression.
The doors are adapted to IKEA's kitchen and wardrobe bases. Every kitchen and wardrobe with these doors get their unique look. A beautiful wooden craft in oak that becomes sustainable solutions with a lot of feeling and warmth at your home at a very good price.
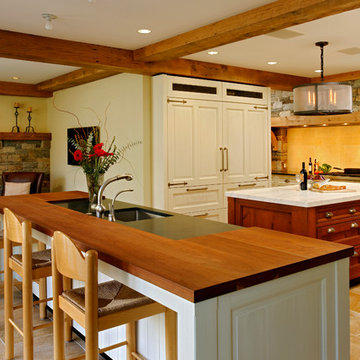
Design ideas for an expansive traditional l-shaped open plan kitchen in DC Metro with soapstone benchtops, an undermount sink, raised-panel cabinets, white cabinets, beige splashback, panelled appliances, limestone floors, multiple islands and limestone splashback.
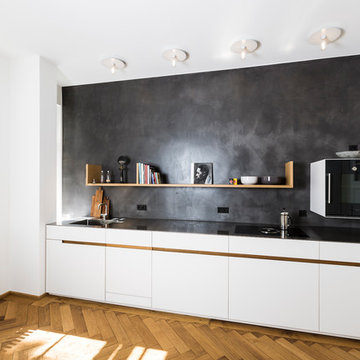
Andreas Kern
This is an example of a large modern single-wall open plan kitchen in Munich with an integrated sink, flat-panel cabinets, white cabinets, stainless steel benchtops, black splashback, limestone splashback, black appliances, medium hardwood floors, no island and brown floor.
This is an example of a large modern single-wall open plan kitchen in Munich with an integrated sink, flat-panel cabinets, white cabinets, stainless steel benchtops, black splashback, limestone splashback, black appliances, medium hardwood floors, no island and brown floor.
Open Plan Kitchen with Limestone Splashback Design Ideas
6