Open Plan Kitchen with Marble Splashback Design Ideas
Refine by:
Budget
Sort by:Popular Today
81 - 100 of 15,618 photos
Item 1 of 3
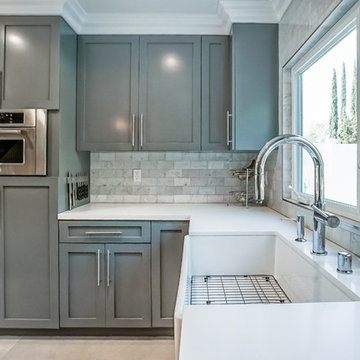
Complete custom kitchen remodeling project in Pasadena
Design ideas for a large transitional l-shaped open plan kitchen in Los Angeles with a farmhouse sink, shaker cabinets, grey cabinets, quartz benchtops, grey splashback, marble splashback, stainless steel appliances, porcelain floors, with island and white floor.
Design ideas for a large transitional l-shaped open plan kitchen in Los Angeles with a farmhouse sink, shaker cabinets, grey cabinets, quartz benchtops, grey splashback, marble splashback, stainless steel appliances, porcelain floors, with island and white floor.
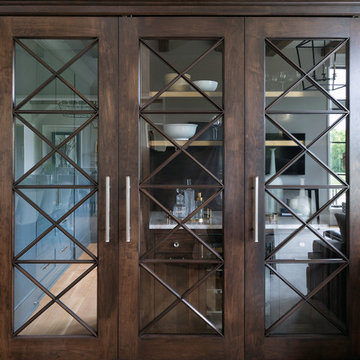
Hendel Homes
Landmark Photography
Design ideas for an expansive eclectic open plan kitchen with a farmhouse sink, recessed-panel cabinets, white cabinets, quartzite benchtops, multi-coloured splashback, marble splashback, stainless steel appliances, medium hardwood floors, with island and brown floor.
Design ideas for an expansive eclectic open plan kitchen with a farmhouse sink, recessed-panel cabinets, white cabinets, quartzite benchtops, multi-coloured splashback, marble splashback, stainless steel appliances, medium hardwood floors, with island and brown floor.
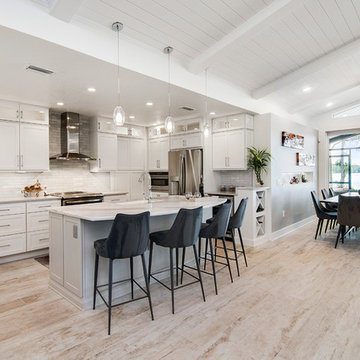
Rickie Agapito - Photographer
Inspiration for a large beach style u-shaped open plan kitchen in Orlando with an undermount sink, shaker cabinets, white cabinets, quartz benchtops, white splashback, marble splashback, stainless steel appliances, porcelain floors, with island and beige floor.
Inspiration for a large beach style u-shaped open plan kitchen in Orlando with an undermount sink, shaker cabinets, white cabinets, quartz benchtops, white splashback, marble splashback, stainless steel appliances, porcelain floors, with island and beige floor.

Large transitional l-shaped open plan kitchen in San Francisco with shaker cabinets, white cabinets, grey splashback, panelled appliances, with island, a single-bowl sink, light hardwood floors, marble benchtops, marble splashback, beige floor and white benchtop.
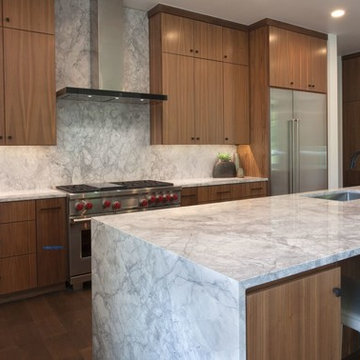
This is an example of a large modern galley open plan kitchen in Charlotte with an undermount sink, flat-panel cabinets, medium wood cabinets, marble benchtops, grey splashback, marble splashback, stainless steel appliances, dark hardwood floors and with island.
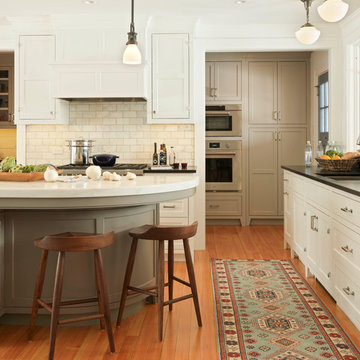
Photography by Susan Teare • www.susanteare.com
Architect: Haynes & Garthwaite
Redmond Interior Design
Inspiration for a large arts and crafts open plan kitchen in Burlington with an undermount sink, recessed-panel cabinets, marble benchtops, grey splashback, marble splashback, stainless steel appliances, medium hardwood floors and with island.
Inspiration for a large arts and crafts open plan kitchen in Burlington with an undermount sink, recessed-panel cabinets, marble benchtops, grey splashback, marble splashback, stainless steel appliances, medium hardwood floors and with island.
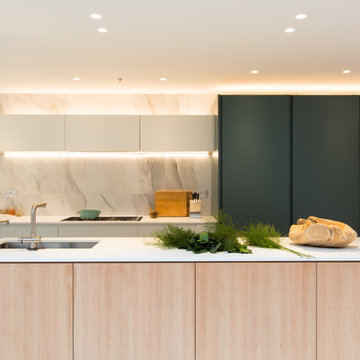
Contemporary kitchen and dining space with Nordic styling for a young family in Kensington. The kitchen is bespoke made and designed by the My-Studio team as part of our joinery offer.
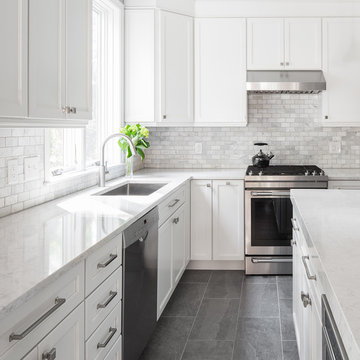
Inspiration for a large transitional open plan kitchen in Boston with an undermount sink, white cabinets, quartzite benchtops, white splashback, marble splashback, stainless steel appliances, slate floors, with island, grey floor and recessed-panel cabinets.
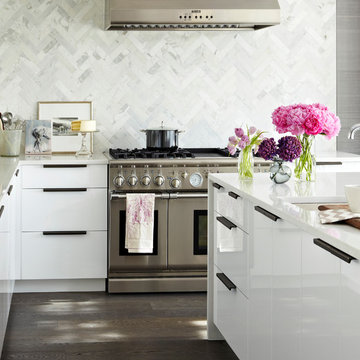
Virginia McDonald
Mid-sized contemporary l-shaped open plan kitchen in Toronto with an undermount sink, flat-panel cabinets, white cabinets, white splashback, marble splashback, stainless steel appliances, with island, brown floor, quartzite benchtops and dark hardwood floors.
Mid-sized contemporary l-shaped open plan kitchen in Toronto with an undermount sink, flat-panel cabinets, white cabinets, white splashback, marble splashback, stainless steel appliances, with island, brown floor, quartzite benchtops and dark hardwood floors.
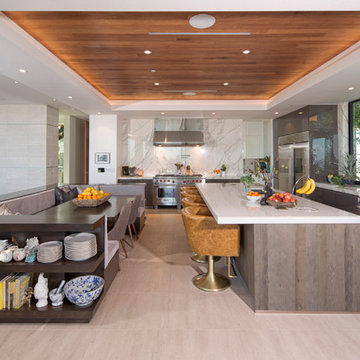
Nick Springett Photography
Photo of a large contemporary l-shaped open plan kitchen in Los Angeles with an undermount sink, flat-panel cabinets, stainless steel appliances, with island, grey cabinets, quartz benchtops, white splashback, marble splashback, porcelain floors and beige floor.
Photo of a large contemporary l-shaped open plan kitchen in Los Angeles with an undermount sink, flat-panel cabinets, stainless steel appliances, with island, grey cabinets, quartz benchtops, white splashback, marble splashback, porcelain floors and beige floor.
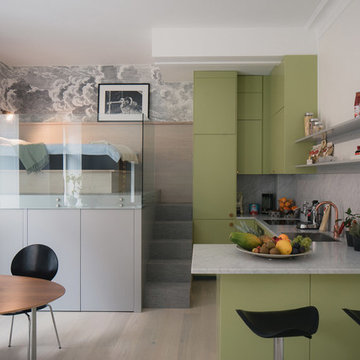
Design ideas for a small scandinavian u-shaped open plan kitchen in Stockholm with green cabinets, flat-panel cabinets, marble benchtops, grey splashback, marble splashback, panelled appliances, a peninsula and grey benchtop.
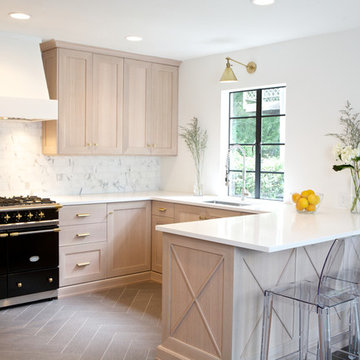
Chris Adams photography
This is an example of a mid-sized transitional u-shaped open plan kitchen in Atlanta with shaker cabinets, light wood cabinets, white splashback, a peninsula, an undermount sink, quartz benchtops, marble splashback, black appliances, porcelain floors, brown floor and white benchtop.
This is an example of a mid-sized transitional u-shaped open plan kitchen in Atlanta with shaker cabinets, light wood cabinets, white splashback, a peninsula, an undermount sink, quartz benchtops, marble splashback, black appliances, porcelain floors, brown floor and white benchtop.
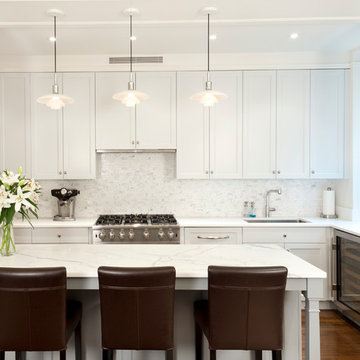
This Kitchen was carved out of a former Maids Room and Pantry in order to provide an "open-concept" Kitchen/Family Room which opens into a Living/Dining Room. While the spaces are all open to one another, each is defined separately to maintain the pre-war character of the apartment. In this instance, the peninsula is contained within a large cased opening which also incorporates custom storage cabinets.
Photo by J. Nefsky
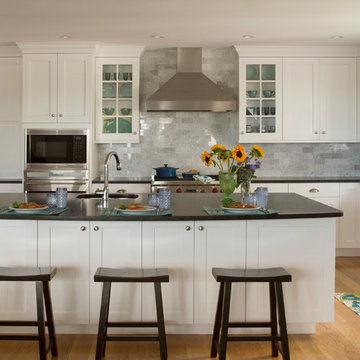
Stainless kitchen hood.
Inspiration for a mid-sized traditional open plan kitchen in Boston with glass-front cabinets, an undermount sink, white cabinets, granite benchtops, grey splashback, stainless steel appliances, with island and marble splashback.
Inspiration for a mid-sized traditional open plan kitchen in Boston with glass-front cabinets, an undermount sink, white cabinets, granite benchtops, grey splashback, stainless steel appliances, with island and marble splashback.
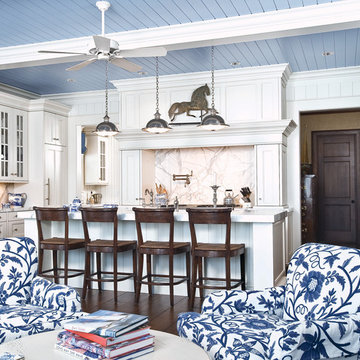
This beautiful kitchen features cabinets from the Wm Ohs Hampton Classics line.
Rob Klein
Conceptual Kitchens
Indianapolis, IN
Traditional open plan kitchen in Denver with recessed-panel cabinets, white cabinets, white splashback, panelled appliances and marble splashback.
Traditional open plan kitchen in Denver with recessed-panel cabinets, white cabinets, white splashback, panelled appliances and marble splashback.

Photo of an expansive country open plan kitchen in Sydney with shaker cabinets, stainless steel appliances, with island, an undermount sink, blue cabinets, marble benchtops, painted wood floors, multi-coloured splashback, marble splashback, brown floor and multi-coloured benchtop.

Mid-sized scandinavian single-wall open plan kitchen in London with a drop-in sink, shaker cabinets, beige cabinets, marble benchtops, white splashback, marble splashback, stainless steel appliances, with island and white benchtop.
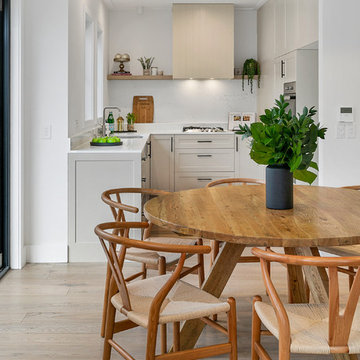
Inspiration for a small transitional l-shaped open plan kitchen in Sydney with a double-bowl sink, shaker cabinets, marble benchtops, marble splashback, stainless steel appliances, light hardwood floors, with island, white benchtop and beige cabinets.
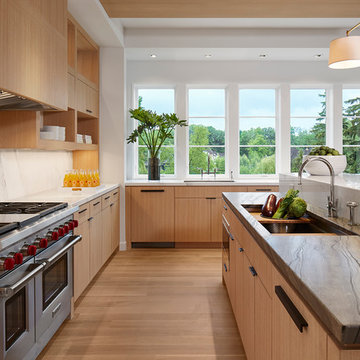
Martha O'Hara Interiors, Furnishings & Photo Styling | John Kraemer & Sons, Builder | Charlie and Co Design, Architect | Corey Gaffer Photography
Please Note: All “related,” “similar,” and “sponsored” products tagged or listed by Houzz are not actual products pictured. They have not been approved by Martha O’Hara Interiors nor any of the professionals credited. For information about our work, please contact design@oharainteriors.com.

Au centre de la cuisine se trouve un îlot spacieux, le véritable point focal de la pièce revêtu d’un élégant comptoir en marbre blanc. Des luminaires suspendus au-dessus de l’îlot ajoutent une lumière douce et chaleureuse.
Open Plan Kitchen with Marble Splashback Design Ideas
5