Open Plan Kitchen with Multi-Coloured Floor Design Ideas
Refine by:
Budget
Sort by:Popular Today
161 - 180 of 5,299 photos
Item 1 of 3

Photo of a mid-sized beach style l-shaped open plan kitchen in Los Angeles with an undermount sink, raised-panel cabinets, white cabinets, quartz benchtops, green splashback, glass tile splashback, panelled appliances, medium hardwood floors, with island, multi-coloured floor, multi-coloured benchtop and wood.
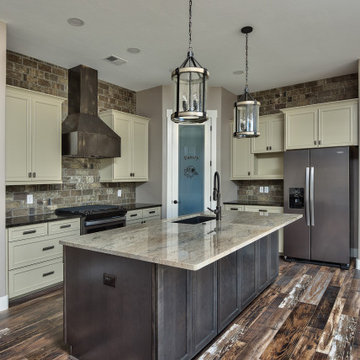
Design ideas for a mid-sized traditional l-shaped open plan kitchen in Other with recessed-panel cabinets, beige cabinets, with island, laminate benchtops, multi-coloured benchtop, an undermount sink, grey splashback, brick splashback, stainless steel appliances, medium hardwood floors and multi-coloured floor.
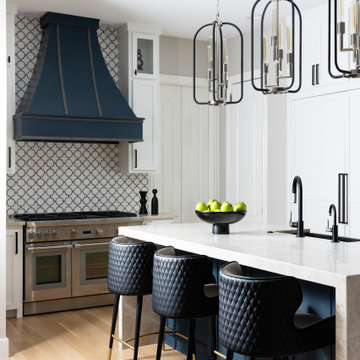
Photo of a mid-sized transitional open plan kitchen in Dallas with a farmhouse sink, shaker cabinets, blue cabinets, quartzite benchtops, brown splashback, mosaic tile splashback, stainless steel appliances, light hardwood floors, with island, multi-coloured floor and beige benchtop.
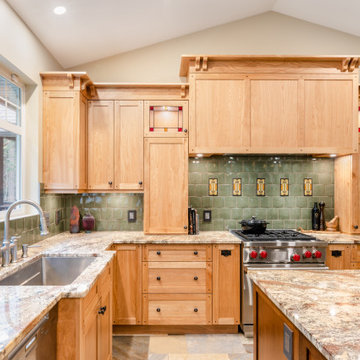
Mid-sized arts and crafts l-shaped open plan kitchen in Vancouver with an undermount sink, shaker cabinets, medium wood cabinets, granite benchtops, green splashback, ceramic splashback, stainless steel appliances, porcelain floors, with island, multi-coloured floor and beige benchtop.
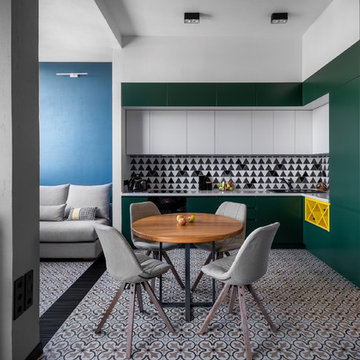
Industrial l-shaped open plan kitchen in Moscow with flat-panel cabinets, green cabinets, multi-coloured splashback, no island, multi-coloured floor and white benchtop.
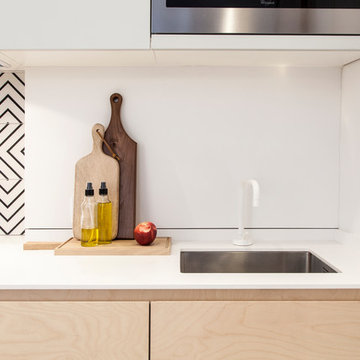
Photo : BCDF Studio
Mid-sized scandinavian single-wall open plan kitchen in Paris with an undermount sink, beaded inset cabinets, light wood cabinets, quartzite benchtops, white splashback, ceramic splashback, panelled appliances, cement tiles, no island, multi-coloured floor and white benchtop.
Mid-sized scandinavian single-wall open plan kitchen in Paris with an undermount sink, beaded inset cabinets, light wood cabinets, quartzite benchtops, white splashback, ceramic splashback, panelled appliances, cement tiles, no island, multi-coloured floor and white benchtop.
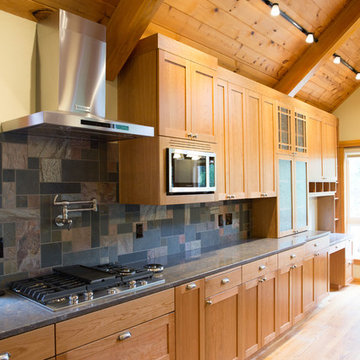
Our clients wanted to update their kitchen and create more storage space. They also needed a desk area in the kitchen and a display area for family keepsakes. With small children, they were not using the breakfast bar on the island, so we chose when redesigning the island to add storage instead of having the countertop overhang for seating. We extended the height of the cabinetry also. A desk area with 2 file drawers and mail sorting cubbies was created so the homeowners could have a place to organize their bills, charge their electronics, and pay bills. We also installed 2 plugs into the narrow bookcase to the right of the desk area with USB plugs for charging phones and tablets.
Our clients chose a cherry craftsman cabinet style with simple cups and knobs in brushed stainless steel. For the countertops, Silestone Copper Mist was chosen. It is a gorgeous slate blue hue with copper flecks. To compliment this choice, I custom designed this slate backsplash using multiple colors of slate. This unique, natural stone, geometric backsplash complemented the countertops and the cabinetry style perfectly.
We installed a pot filler over the cooktop and a pull-out spice cabinet to the right of the cooktop. To utilize counterspace, the microwave was installed into a wall cabinet to the right of the cooktop. We moved the sink and dishwasher into the island and placed a pull-out garbage and recycling drawer to the left of the sink. An appliance lift was also installed for a Kitchenaid mixer to be stored easily without ever having to lift it.
To improve the lighting in the kitchen and great room which has a vaulted pine tongue and groove ceiling, we designed and installed hollow beams to run the electricity through from the kitchen to the fireplace. For the island we installed 3 pendants and 4 down lights to provide ample lighting at the island. All lighting was put onto dimmer switches. We installed new down lighting along the cooktop wall. For the great room, we installed track lighting and attached it to the sides of the beams and used directional lights to provide lighting for the great room and to light up the fireplace.
The beautiful home in the woods, now has an updated, modern kitchen and fantastic lighting which our clients love.

We had the privilege of transforming the kitchen space of a beautiful Grade 2 listed farmhouse located in the serene village of Great Bealings, Suffolk. The property, set within 2 acres of picturesque landscape, presented a unique canvas for our design team. Our objective was to harmonise the traditional charm of the farmhouse with contemporary design elements, achieving a timeless and modern look.
For this project, we selected the Davonport Shoreditch range. The kitchen cabinetry, adorned with cock-beading, was painted in 'Plaster Pink' by Farrow & Ball, providing a soft, warm hue that enhances the room's welcoming atmosphere.
The countertops were Cloudy Gris by Cosistone, which complements the cabinetry's gentle tones while offering durability and a luxurious finish.
The kitchen was equipped with state-of-the-art appliances to meet the modern homeowner's needs, including:
- 2 Siemens under-counter ovens for efficient cooking.
- A Capel 90cm full flex hob with a downdraught extractor, blending seamlessly into the design.
- Shaws Ribblesdale sink, combining functionality with aesthetic appeal.
- Liebherr Integrated tall fridge, ensuring ample storage with a sleek design.
- Capel full-height wine cabinet, a must-have for wine enthusiasts.
- An additional Liebherr under-counter fridge for extra convenience.
Beyond the main kitchen, we designed and installed a fully functional pantry, addressing storage needs and organising the space.
Our clients sought to create a space that respects the property's historical essence while infusing modern elements that reflect their style. The result is a pared-down traditional look with a contemporary twist, achieving a balanced and inviting kitchen space that serves as the heart of the home.
This project exemplifies our commitment to delivering bespoke kitchen solutions that meet our clients' aspirations. Feel inspired? Get in touch to get started.
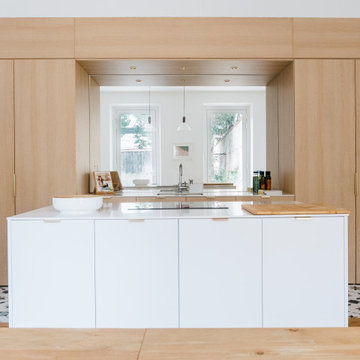
Pour profiter au maximum de la vue et de la lumière naturelle, la cuisine s’ouvre désormais sur le séjour et la salle à manger. Cet espace est particulièrement convivial, moderne et surtout fonctionnel et inclut un garde-manger dissimulé derrière une porte de placard. Coup de cœur pour l’alliance chaleureuse du granit blanc, du chêne et des carreaux de ciment qui s’accordent parfaitement avec les autres pièces de l’appartement.
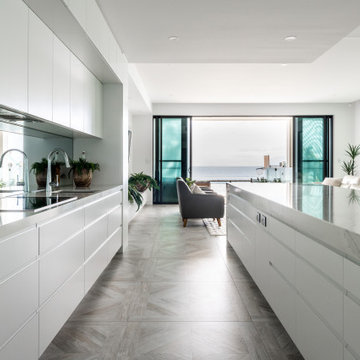
Open kitchen, dining, living
Photo of a large beach style galley open plan kitchen in Gold Coast - Tweed with an undermount sink, flat-panel cabinets, white cabinets, quartz benchtops, mirror splashback, stainless steel appliances, porcelain floors, with island, multi-coloured floor and white benchtop.
Photo of a large beach style galley open plan kitchen in Gold Coast - Tweed with an undermount sink, flat-panel cabinets, white cabinets, quartz benchtops, mirror splashback, stainless steel appliances, porcelain floors, with island, multi-coloured floor and white benchtop.
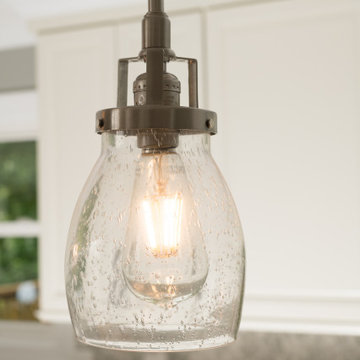
Take inspiration from this Transitional kitchen designed by Cutis Lumber Company that features many great storage solutions. Check out the pullouts in the island! It’s all the little details in this kitchen that make it a standout. Cabinetry: Merillat Cabinets, Knoxville Door Style in EverCore©, Canvas. Countertop & Full Backsplash: Cambria Quartz, Berwyn. Hardware: Jeffery Alexander, Ella Collection in Brushed Pewter. Faucet: Elkay, Explore Three Hole Bridge in Lustrous Steel. Pendant Lights: Sea Gull Lighting, Belton Collection in Brushed Nickle Finish with Clear Seeded Glass. Floor: Happy Floors, Kiwi Grigio with Laticrete Natural Grey Grout. Pictures property of Curtis Lumber Company.
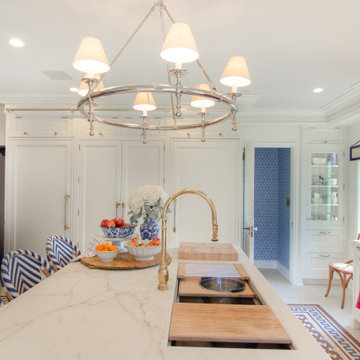
Rutt kitchen designed by Packard Cabinetry.
This is an example of a large traditional open plan kitchen with an undermount sink, beaded inset cabinets, white cabinets, marble benchtops, multi-coloured splashback, ceramic splashback, coloured appliances, ceramic floors, multiple islands, multi-coloured floor and white benchtop.
This is an example of a large traditional open plan kitchen with an undermount sink, beaded inset cabinets, white cabinets, marble benchtops, multi-coloured splashback, ceramic splashback, coloured appliances, ceramic floors, multiple islands, multi-coloured floor and white benchtop.
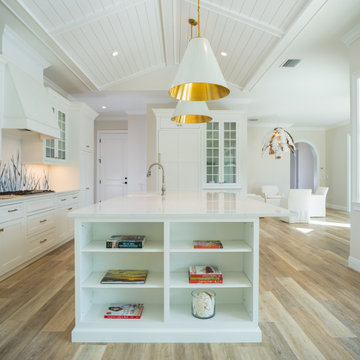
Large transitional l-shaped open plan kitchen in Other with a farmhouse sink, shaker cabinets, white cabinets, quartz benchtops, multi-coloured splashback, mosaic tile splashback, panelled appliances, laminate floors, with island, multi-coloured floor and white benchtop.
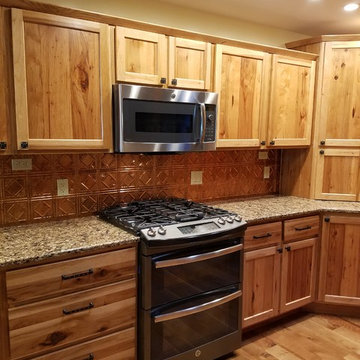
Photo of a large country l-shaped open plan kitchen in Grand Rapids with an undermount sink, shaker cabinets, medium wood cabinets, quartzite benchtops, metallic splashback, metal splashback, stainless steel appliances, light hardwood floors, a peninsula, multi-coloured floor and multi-coloured benchtop.
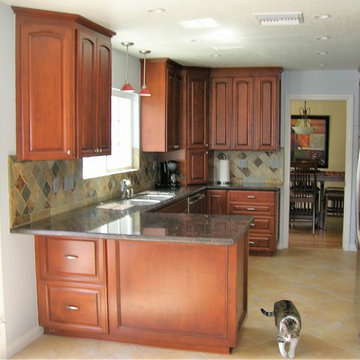
Lengthened the space. Custom cabinets to fit clients needs. Tile floor, slate backsplash and granite countertops. Raised dropped ceiling and added recessed lighting. Changed window size. Added french doors.
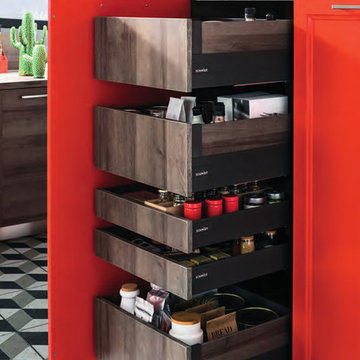
Tabacco colour Kitchen with small breakfast bar and two contemporary Schmidt bar stools;
All our units including Pull-out larder units has grade 1 Blum runners - 25 year warranty.
Custom made kitchen bespoke made kitchen dining table with contemporary matching dining chairs.
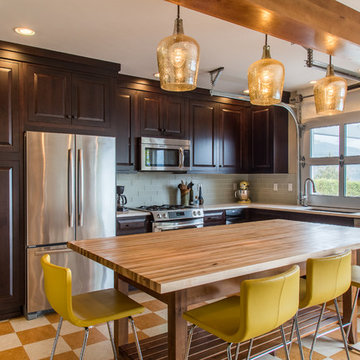
This kitchen is a prime example of beautifully designed functionality. From the spacious maple butcher block island & eating bar to the roll-up pass through window for outdoor entertaining, the space can handle whatever situation the owners throw at it. The Espresso stain on these Medallion cabinets of Cherry wood really anchors the whimsy of the yellow bar stools and the ginger-tone checkerboard Marmoleum floor. Cabinets designed and installed by Allen's Fine Woodworking Cabinetry and Design, Hood River, OR.
Photos by Zach Luellen Photography LLC
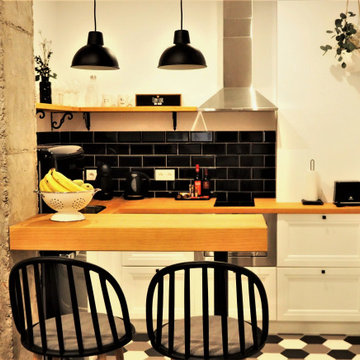
Small tropical l-shaped open plan kitchen in Malaga with white cabinets, wood benchtops, black appliances, ceramic floors, a peninsula and multi-coloured floor.
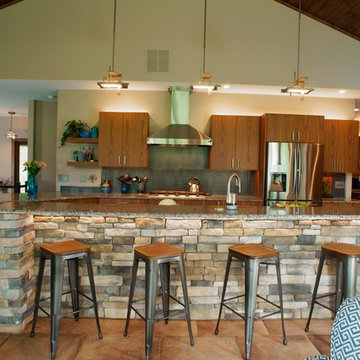
Signature Custom Cabinetry, Prairie door style, slab doors
Photo of a large contemporary galley open plan kitchen in Philadelphia with an undermount sink, flat-panel cabinets, medium wood cabinets, granite benchtops, grey splashback, mosaic tile splashback, stainless steel appliances, porcelain floors, with island, multi-coloured floor and multi-coloured benchtop.
Photo of a large contemporary galley open plan kitchen in Philadelphia with an undermount sink, flat-panel cabinets, medium wood cabinets, granite benchtops, grey splashback, mosaic tile splashback, stainless steel appliances, porcelain floors, with island, multi-coloured floor and multi-coloured benchtop.
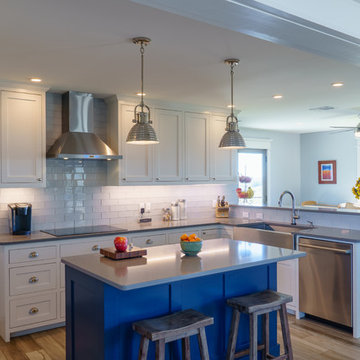
Matthew Manuel
Photo of a mid-sized country u-shaped open plan kitchen in Austin with a farmhouse sink, shaker cabinets, white cabinets, quartzite benchtops, stainless steel appliances, ceramic floors, with island, multi-coloured floor and grey benchtop.
Photo of a mid-sized country u-shaped open plan kitchen in Austin with a farmhouse sink, shaker cabinets, white cabinets, quartzite benchtops, stainless steel appliances, ceramic floors, with island, multi-coloured floor and grey benchtop.
Open Plan Kitchen with Multi-Coloured Floor Design Ideas
9