Open Plan Kitchen with Multi-Coloured Floor Design Ideas
Refine by:
Budget
Sort by:Popular Today
101 - 120 of 5,299 photos
Item 1 of 3
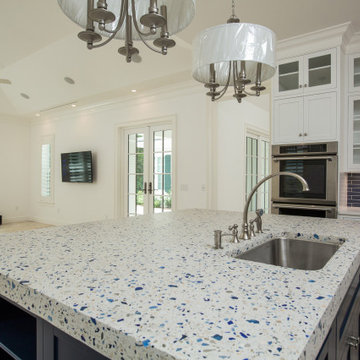
Custom terrazzo countertop in 3 inch thickness by Coulter Designs.
This is an example of a large transitional l-shaped open plan kitchen in Other with an undermount sink, shaker cabinets, white cabinets, terrazzo benchtops, blue splashback, ceramic splashback, stainless steel appliances, porcelain floors, with island, multi-coloured floor and multi-coloured benchtop.
This is an example of a large transitional l-shaped open plan kitchen in Other with an undermount sink, shaker cabinets, white cabinets, terrazzo benchtops, blue splashback, ceramic splashback, stainless steel appliances, porcelain floors, with island, multi-coloured floor and multi-coloured benchtop.
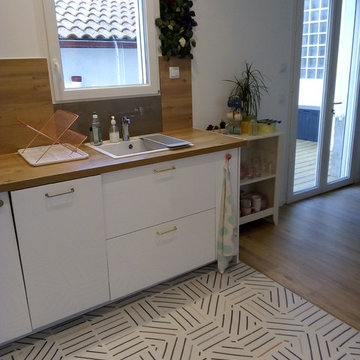
Ces carreaux apportent une certaine touche de convivialité à la cuisine. Vous n'aurez plus du mal à aligner vos meubles.
Small scandinavian l-shaped open plan kitchen in Montpellier with an undermount sink, beaded inset cabinets, white cabinets, wood benchtops, brown splashback, timber splashback, panelled appliances, cement tiles, no island, multi-coloured floor and brown benchtop.
Small scandinavian l-shaped open plan kitchen in Montpellier with an undermount sink, beaded inset cabinets, white cabinets, wood benchtops, brown splashback, timber splashback, panelled appliances, cement tiles, no island, multi-coloured floor and brown benchtop.

This is an example of a large modern l-shaped open plan kitchen in Sydney with a double-bowl sink, flat-panel cabinets, white cabinets, quartz benchtops, white splashback, porcelain splashback, stainless steel appliances, light hardwood floors, with island, multi-coloured floor, white benchtop and coffered.
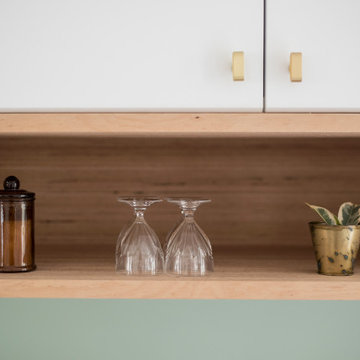
Large single-wall open plan kitchen in Paris with a double-bowl sink, flat-panel cabinets, white cabinets, wood benchtops, green splashback, cement tiles, no island and multi-coloured floor.
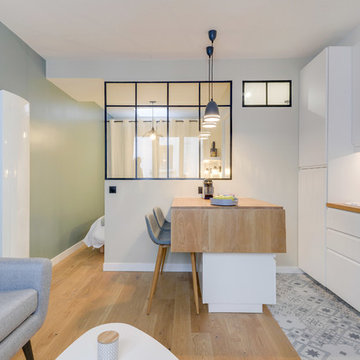
Scandinavian open plan kitchen in Other with a drop-in sink, flat-panel cabinets, white cabinets, wood benchtops, white splashback, subway tile splashback, a peninsula and multi-coloured floor.
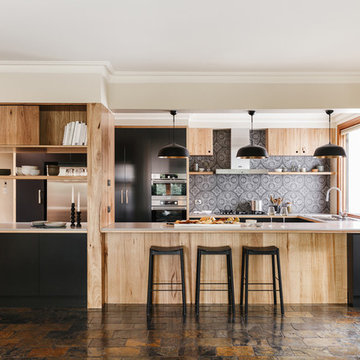
Jonathan VDK
Photo of a large modern u-shaped open plan kitchen in Adelaide with flat-panel cabinets, medium wood cabinets, solid surface benchtops, grey splashback, ceramic splashback, stainless steel appliances, slate floors, with island and multi-coloured floor.
Photo of a large modern u-shaped open plan kitchen in Adelaide with flat-panel cabinets, medium wood cabinets, solid surface benchtops, grey splashback, ceramic splashback, stainless steel appliances, slate floors, with island and multi-coloured floor.
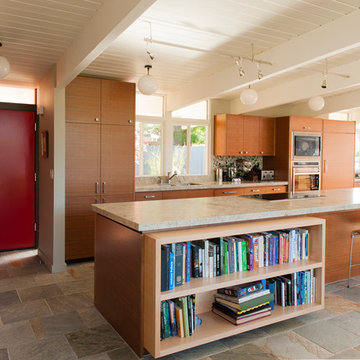
Photo of a large contemporary galley open plan kitchen in San Francisco with a double-bowl sink, flat-panel cabinets, medium wood cabinets, granite benchtops, multi-coloured splashback, stone tile splashback, stainless steel appliances, slate floors, with island and multi-coloured floor.
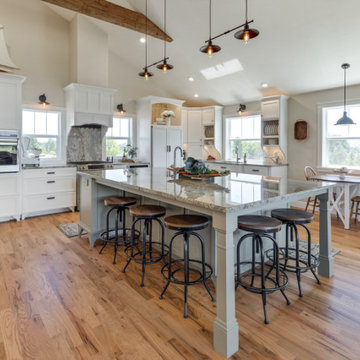
This is an example of a large country l-shaped open plan kitchen in Other with an undermount sink, shaker cabinets, white cabinets, granite benchtops, multi-coloured splashback, granite splashback, stainless steel appliances, medium hardwood floors, with island, multi-coloured floor, multi-coloured benchtop and vaulted.
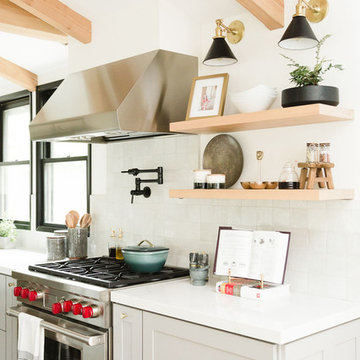
This modern farmhouse kitchen remodel in Leucadia features a combination of gray lower cabinets and white uppers with brass hardware and pendant lights. White oak floating shelves and leather counter stools add warmth and texture to the space. We used matte black fixtures to compliment the windows and tied them in with the wall sconces.
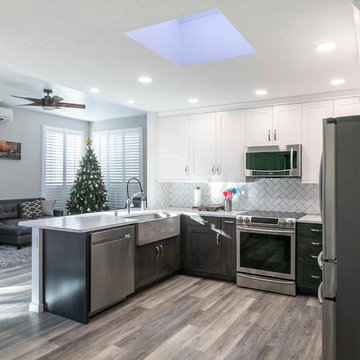
Poulin Design Center
Large contemporary u-shaped open plan kitchen in Albuquerque with a farmhouse sink, shaker cabinets, dark wood cabinets, quartzite benchtops, white splashback, subway tile splashback, stainless steel appliances, vinyl floors, no island, multi-coloured floor and white benchtop.
Large contemporary u-shaped open plan kitchen in Albuquerque with a farmhouse sink, shaker cabinets, dark wood cabinets, quartzite benchtops, white splashback, subway tile splashback, stainless steel appliances, vinyl floors, no island, multi-coloured floor and white benchtop.
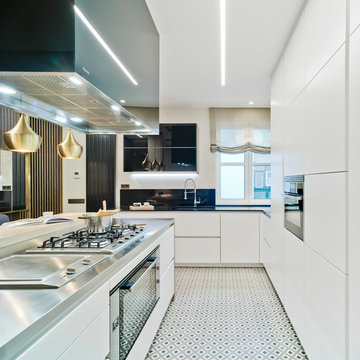
Design ideas for a contemporary l-shaped open plan kitchen in Madrid with flat-panel cabinets, white cabinets, stainless steel benchtops, with island, an undermount sink, stainless steel appliances, multi-coloured floor and grey benchtop.
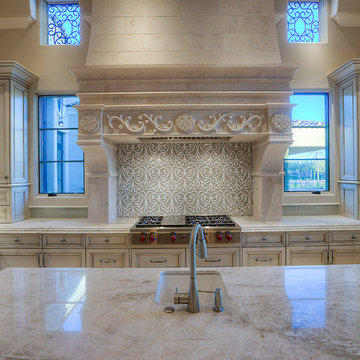
We love this kitchen's marble countertops, backsplash, white kitchen cabinetry, and the custom range hoods & vents.
This is an example of an expansive mediterranean u-shaped open plan kitchen in Phoenix with a farmhouse sink, recessed-panel cabinets, light wood cabinets, quartzite benchtops, multi-coloured splashback, porcelain splashback, stainless steel appliances, marble floors, multiple islands, multi-coloured floor, multi-coloured benchtop and recessed.
This is an example of an expansive mediterranean u-shaped open plan kitchen in Phoenix with a farmhouse sink, recessed-panel cabinets, light wood cabinets, quartzite benchtops, multi-coloured splashback, porcelain splashback, stainless steel appliances, marble floors, multiple islands, multi-coloured floor, multi-coloured benchtop and recessed.

This terrace house had remained empty for over two years and was in need of a complete renovation. Our clients wanted a beautiful home with the best potential energy performance for a period property.
The property was extended on ground floor to increase the kitchen and dining room area, maximize the overall building potential within the current Local Authority planning constraints.
The attic space was extended under permitted development to create a master bedroom with dressing room and en-suite bathroom.
The palette of materials is a warm combination of natural finishes, textures and beautiful colours that combine to create a tranquil and welcoming living environment.
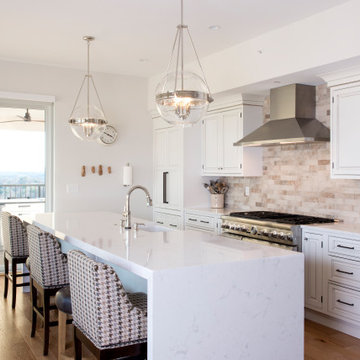
This bright and open room was a new construction project for a client who wanted lots of light and a cooks kitchen. It was designed with function and style in mind
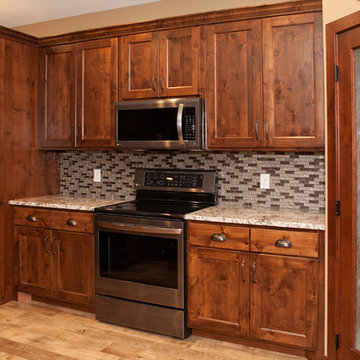
Large entertaining kitchen with lots of seating a corner pantry and an island to die for.
Design ideas for a large transitional l-shaped open plan kitchen in Minneapolis with an undermount sink, raised-panel cabinets, brown cabinets, granite benchtops, multi-coloured splashback, glass sheet splashback, stainless steel appliances, laminate floors, with island and multi-coloured floor.
Design ideas for a large transitional l-shaped open plan kitchen in Minneapolis with an undermount sink, raised-panel cabinets, brown cabinets, granite benchtops, multi-coloured splashback, glass sheet splashback, stainless steel appliances, laminate floors, with island and multi-coloured floor.
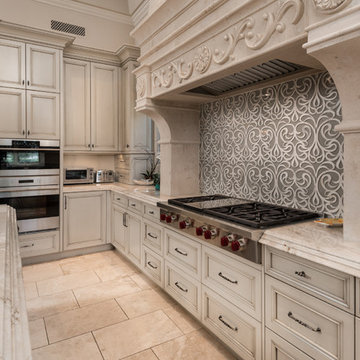
Kitchen with a custom backsplash, double ovens, and marble countertops.
Expansive mediterranean u-shaped open plan kitchen in Phoenix with a farmhouse sink, recessed-panel cabinets, light wood cabinets, quartzite benchtops, multi-coloured splashback, porcelain splashback, stainless steel appliances, marble floors, multiple islands, multi-coloured floor, multi-coloured benchtop and recessed.
Expansive mediterranean u-shaped open plan kitchen in Phoenix with a farmhouse sink, recessed-panel cabinets, light wood cabinets, quartzite benchtops, multi-coloured splashback, porcelain splashback, stainless steel appliances, marble floors, multiple islands, multi-coloured floor, multi-coloured benchtop and recessed.
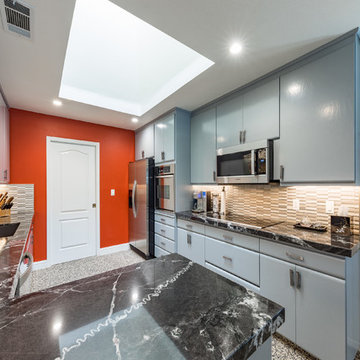
This Asian-inspired design really pops in this kitchen. Between colorful pops, unique granite patterns, and tiled backsplash, the whole kitchen feels impressive!
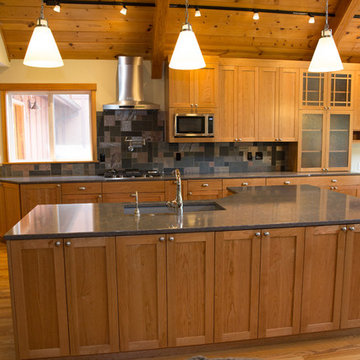
Our clients wanted to update their kitchen and create more storage space. They also needed a desk area in the kitchen and a display area for family keepsakes. With small children, they were not using the breakfast bar on the island, so we chose when redesigning the island to add storage instead of having the countertop overhang for seating. We extended the height of the cabinetry also. A desk area with 2 file drawers and mail sorting cubbies was created so the homeowners could have a place to organize their bills, charge their electronics, and pay bills. We also installed 2 plugs into the narrow bookcase to the right of the desk area with USB plugs for charging phones and tablets.
Our clients chose a cherry craftsman cabinet style with simple cups and knobs in brushed stainless steel. For the countertops, Silestone Copper Mist was chosen. It is a gorgeous slate blue hue with copper flecks. To compliment this choice, I custom designed this slate backsplash using multiple colors of slate. This unique, natural stone, geometric backsplash complemented the countertops and the cabinetry style perfectly.
We installed a pot filler over the cooktop and a pull-out spice cabinet to the right of the cooktop. To utilize counterspace, the microwave was installed into a wall cabinet to the right of the cooktop. We moved the sink and dishwasher into the island and placed a pull-out garbage and recycling drawer to the left of the sink. An appliance lift was also installed for a Kitchenaid mixer to be stored easily without ever having to lift it.
To improve the lighting in the kitchen and great room which has a vaulted pine tongue and groove ceiling, we designed and installed hollow beams to run the electricity through from the kitchen to the fireplace. For the island we installed 3 pendants and 4 down lights to provide ample lighting at the island. All lighting was put onto dimmer switches. We installed new down lighting along the cooktop wall. For the great room, we installed track lighting and attached it to the sides of the beams and used directional lights to provide lighting for the great room and to light up the fireplace.
The beautiful home in the woods, now has an updated, modern kitchen and fantastic lighting which our clients love.
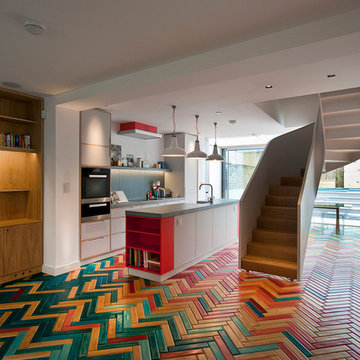
Eclectic galley open plan kitchen in London with multi-coloured floor, flat-panel cabinets, white cabinets, concrete benchtops, grey splashback, black appliances, painted wood floors and with island.

Design ideas for a mid-sized eclectic u-shaped open plan kitchen in Los Angeles with a farmhouse sink, shaker cabinets, blue cabinets, quartzite benchtops, beige splashback, stone tile splashback, stainless steel appliances, ceramic floors, a peninsula, multi-coloured floor, white benchtop and vaulted.
Open Plan Kitchen with Multi-Coloured Floor Design Ideas
6