Open Plan Kitchen with Porcelain Splashback Design Ideas
Refine by:
Budget
Sort by:Popular Today
141 - 160 of 20,581 photos
Item 1 of 3
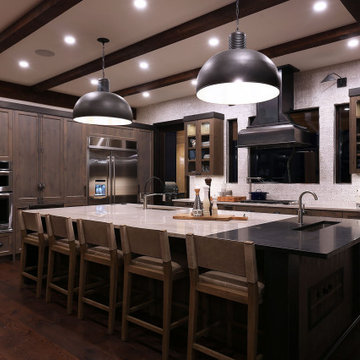
With a spacious layout, expansive island, and multiple prep/work zones, the entire family can comfortably gather in the space.
Island features Eating bar, backside storage, dual dishwashers, built in wine storage, veggie/chilling sink, mixed granite countertop, and bar footrest.
Six seater eating bar provides perfect view of the mountains through the large picture windows. Large scale pendants and strip-lighting underneath turn the island into the perfect gathering spot.
High end appliances and carefully selected fixtures emulate ease of use.
The custom cabinetry blends hand distressed barnboard with knotty alder and cold rolled steel accents. Rough cut fir timbers adorn the ceiling, connecting the space. With re-sawn hardwood floors the kitchen blends rustic and modern creating a space to last the generations.
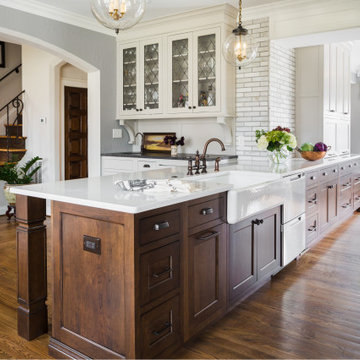
This is an example of a large transitional u-shaped open plan kitchen in St Louis with a farmhouse sink, recessed-panel cabinets, white cabinets, quartz benchtops, white splashback, porcelain splashback, panelled appliances, medium hardwood floors, a peninsula, brown floor and white benchtop.
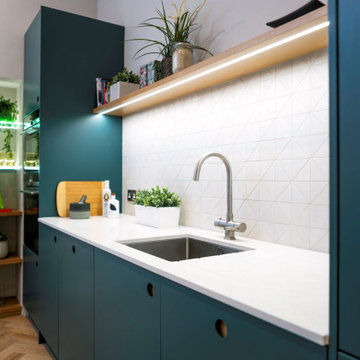
The Royal Mile Kitchen perfects the collaboration between contemporary & character features in this beautiful, historic home. The kitchen uses a clean and fresh colour scheme with White Quartz worktops and Inchyra Blue painted handleless cabinets throughout. The ultra-sleek large island provides a stunning centrepiece and makes a statement with its wraparound worktop. A convenient seating area is cleverly created around the island, allowing the perfect space for informal dining.
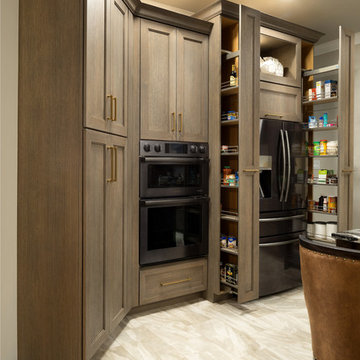
We began our design in this OKC kitchen by re-orientating the layout of the kitchen and all work zones. The homeowners wanted a larger island with space to prepare meals while capturing the impressive lake views to the rear of the home. We replaced the closed in Highbar with an open and expansive island showcasing a lowered eating area, perfect for breakfast and entertaining while meals are prepared. Our mitered door custom cabinets are presented with a sophisticated and up and coming color palette for those that are leaning away from basic white cabinets. To bring more warmth into the space, we stained the rift sawn oak in medium brown and finished with a soft glaze. We then contrast this with matte black interiors in the glass cabinets. The matte black is repeated on the venthood which has been accented with high gloss striping. The large pull-outs flanking the fridge provide plenty of storage, while the integrated backsplash shelf provides architectural interest with additional space for bottles and spices near the induction cooktop. The brushed gold hardware provides the perfect jewelry for the kitchen – now warm, inviting, and irresistible!
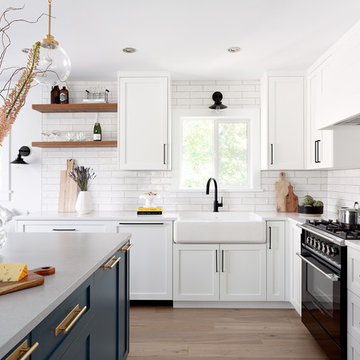
Mid-sized country l-shaped open plan kitchen in Vancouver with a farmhouse sink, recessed-panel cabinets, white cabinets, quartz benchtops, white splashback, porcelain splashback, light hardwood floors, with island, brown floor, white benchtop and black appliances.
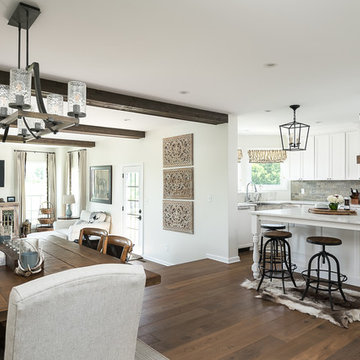
Photo of a large country l-shaped open plan kitchen in Other with a farmhouse sink, recessed-panel cabinets, white cabinets, marble benchtops, multi-coloured splashback, porcelain splashback, stainless steel appliances, medium hardwood floors, with island, brown floor and white benchtop.
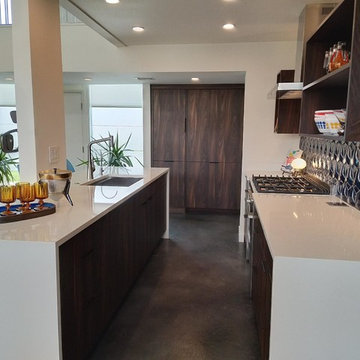
Photo of a small midcentury single-wall open plan kitchen in Other with an undermount sink, flat-panel cabinets, dark wood cabinets, quartz benchtops, metallic splashback, porcelain splashback, panelled appliances, concrete floors, with island, grey floor and white benchtop.
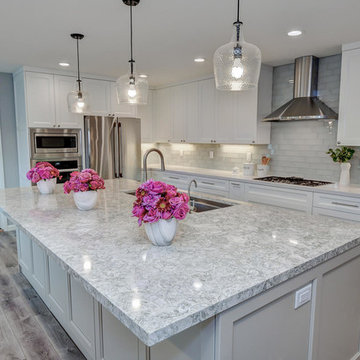
Now, instead of feeling like you were banished to the small dingy kitchen to do every day cooking and cleaning, the kitchen is a destination spot where the whole family likes to hang out. Complete with crisp white custom cabinetry, neutral quartz countertops, a large stunning kitchen island, prep sink and coffee bar. Traditional subway tiles and modern stainless-steel appliances bring this space into the 21st century.
Budget analysis and project development by: May Construction
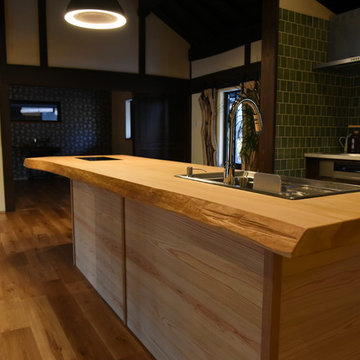
イチョウの銘木を使用した“囲炉裏キッチン”
本物の囲炉裏の代わりに鍋などを共に囲める調理器具をはめ込みました。
木に触れて楽しみ、家族が自然と集まってくるようなコミュニケーションの場となるようにしました。
This is an example of a large asian galley open plan kitchen in Other with open cabinets, medium wood cabinets, wood benchtops, porcelain splashback, stainless steel appliances, medium hardwood floors and with island.
This is an example of a large asian galley open plan kitchen in Other with open cabinets, medium wood cabinets, wood benchtops, porcelain splashback, stainless steel appliances, medium hardwood floors and with island.
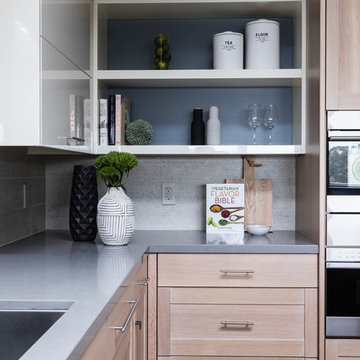
Inspiration for a mid-sized transitional u-shaped open plan kitchen in San Francisco with a double-bowl sink, recessed-panel cabinets, light wood cabinets, quartz benchtops, beige splashback, porcelain splashback, panelled appliances, medium hardwood floors, with island, beige floor and grey benchtop.
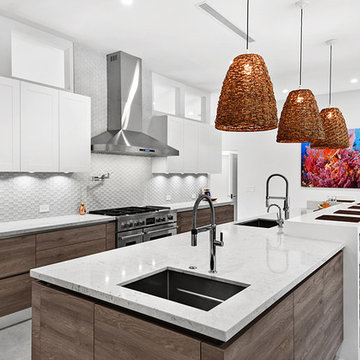
Daniel Grill Images, LLC
This is an example of a large modern l-shaped open plan kitchen in Miami with a drop-in sink, light wood cabinets, quartz benchtops, grey splashback, porcelain splashback, panelled appliances, porcelain floors, with island, grey floor and white benchtop.
This is an example of a large modern l-shaped open plan kitchen in Miami with a drop-in sink, light wood cabinets, quartz benchtops, grey splashback, porcelain splashback, panelled appliances, porcelain floors, with island, grey floor and white benchtop.
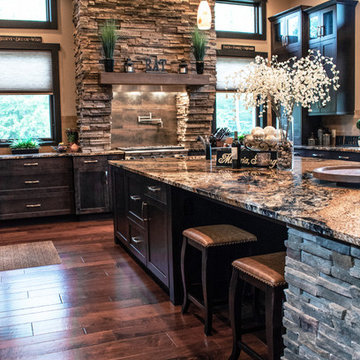
Photo By: Julia McConnell
Arts and crafts u-shaped open plan kitchen in New York with an undermount sink, shaker cabinets, dark wood cabinets, granite benchtops, beige splashback, porcelain splashback, stainless steel appliances, medium hardwood floors, with island, brown floor and multi-coloured benchtop.
Arts and crafts u-shaped open plan kitchen in New York with an undermount sink, shaker cabinets, dark wood cabinets, granite benchtops, beige splashback, porcelain splashback, stainless steel appliances, medium hardwood floors, with island, brown floor and multi-coloured benchtop.
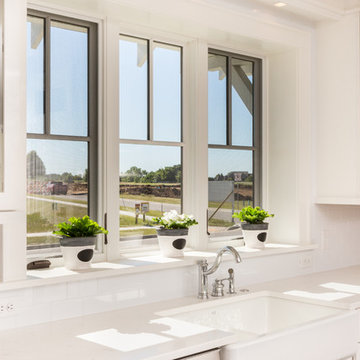
A large window was placed over the sink with an extra deep sill to provide a spot for decorative pieces. Shown in the picture are pots of herbs. The classic white farmhouse sink, the chrome faucet, and the white subway tile all bring framhouse elements to this new build kitchen.
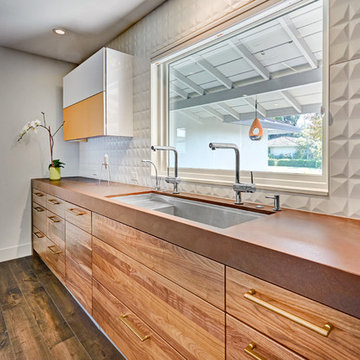
This kitchen was part of a grander complete home re-design and remodel. The client grew up in this 1950’s family home and has now become owner in his adult life. Designing and remodeling this childhood home that the client was very bonded and familiar with was a tall order. This modern twist of mid-century modern combined with an eclectic fusion of modern day materials and concepts fills the room with a powerful presence while maintaining its clean lined austerity and elegance.
Photo credit: Fred Donham of PhotographerLink
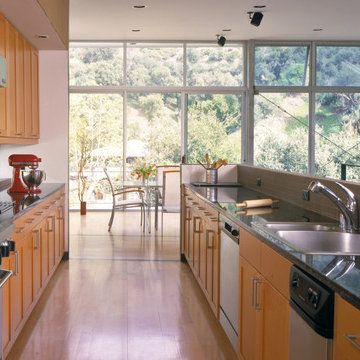
Erich Ansel Koyama
This is an example of a mid-sized midcentury galley open plan kitchen in Los Angeles with a double-bowl sink, recessed-panel cabinets, medium wood cabinets, granite benchtops, red splashback, porcelain splashback, stainless steel appliances, light hardwood floors and no island.
This is an example of a mid-sized midcentury galley open plan kitchen in Los Angeles with a double-bowl sink, recessed-panel cabinets, medium wood cabinets, granite benchtops, red splashback, porcelain splashback, stainless steel appliances, light hardwood floors and no island.
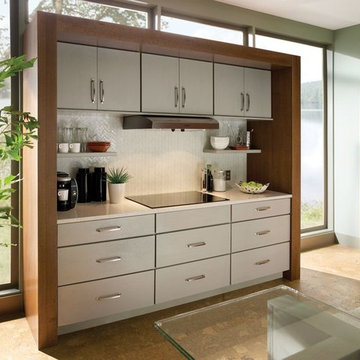
Modern Style
Photo of a mid-sized scandinavian single-wall open plan kitchen in Boston with flat-panel cabinets, white cabinets, quartz benchtops, white splashback, porcelain splashback, stainless steel appliances, cork floors, with island and brown floor.
Photo of a mid-sized scandinavian single-wall open plan kitchen in Boston with flat-panel cabinets, white cabinets, quartz benchtops, white splashback, porcelain splashback, stainless steel appliances, cork floors, with island and brown floor.
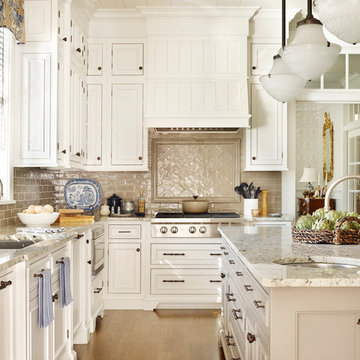
Inspiration for a mid-sized traditional l-shaped open plan kitchen in Atlanta with an undermount sink, white cabinets, beige splashback, with island, beaded inset cabinets, granite benchtops, porcelain splashback, panelled appliances and light hardwood floors.
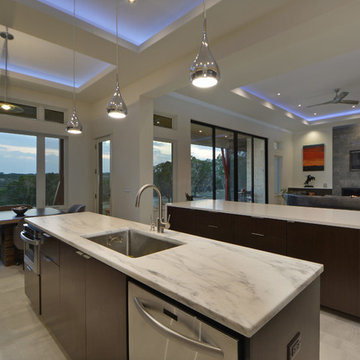
Twist Tours
This is an example of a large modern galley open plan kitchen in Austin with an undermount sink, dark wood cabinets, blue splashback, porcelain splashback, stainless steel appliances, multiple islands, granite benchtops, ceramic floors, grey floor and white benchtop.
This is an example of a large modern galley open plan kitchen in Austin with an undermount sink, dark wood cabinets, blue splashback, porcelain splashback, stainless steel appliances, multiple islands, granite benchtops, ceramic floors, grey floor and white benchtop.
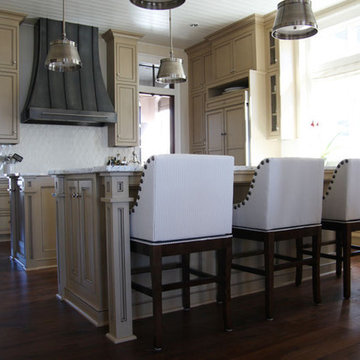
Design ideas for a mid-sized scandinavian u-shaped open plan kitchen in Austin with recessed-panel cabinets, light wood cabinets, concrete benchtops, white splashback, porcelain splashback, dark hardwood floors and no island.
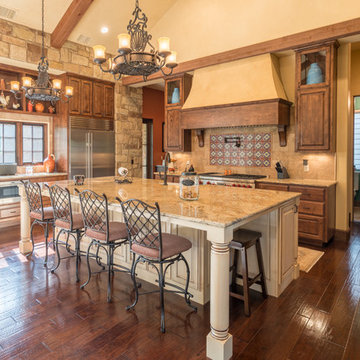
Texas Hill Country Photography
Mid-sized mediterranean open plan kitchen in Austin with raised-panel cabinets, medium wood cabinets, multi-coloured splashback, stainless steel appliances, medium hardwood floors, with island, an undermount sink, granite benchtops, porcelain splashback and brown floor.
Mid-sized mediterranean open plan kitchen in Austin with raised-panel cabinets, medium wood cabinets, multi-coloured splashback, stainless steel appliances, medium hardwood floors, with island, an undermount sink, granite benchtops, porcelain splashback and brown floor.
Open Plan Kitchen with Porcelain Splashback Design Ideas
8