Open Plan Kitchen with Porcelain Splashback Design Ideas
Refine by:
Budget
Sort by:Popular Today
121 - 140 of 20,581 photos
Item 1 of 3
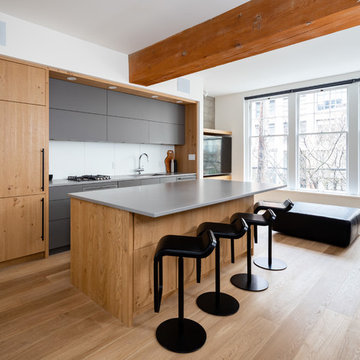
Mid-sized industrial single-wall open plan kitchen in Vancouver with flat-panel cabinets, with island, brown floor, grey benchtop, a single-bowl sink, brown cabinets, solid surface benchtops, white splashback, porcelain splashback, panelled appliances and light hardwood floors.
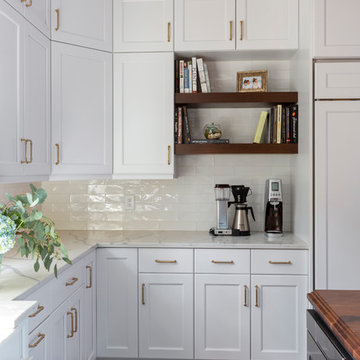
This is an example of a traditional u-shaped open plan kitchen in Charlotte with a farmhouse sink, shaker cabinets, white cabinets, quartz benchtops, beige splashback, porcelain splashback, panelled appliances, dark hardwood floors, with island, brown floor and white benchtop.
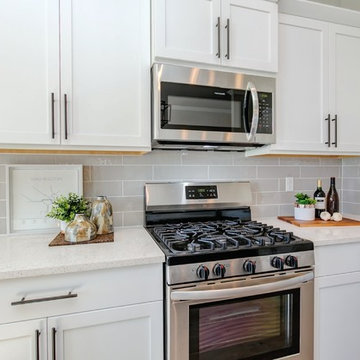
Photo of a small transitional l-shaped open plan kitchen in Seattle with an undermount sink, shaker cabinets, dark wood cabinets, quartz benchtops, grey splashback, porcelain splashback, stainless steel appliances, laminate floors, with island, grey floor and white benchtop.
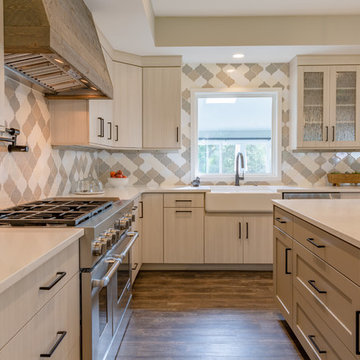
This ranch was a complete renovation! We took it down to the studs and redesigned the space for this young family. We opened up the main floor to create a large kitchen with two islands and seating for a crowd and a dining nook that looks out on the beautiful front yard. We created two seating areas, one for TV viewing and one for relaxing in front of the bar area. We added a new mudroom with lots of closed storage cabinets, a pantry with a sliding barn door and a powder room for guests. We raised the ceilings by a foot and added beams for definition of the spaces. We gave the whole home a unified feel using lots of white and grey throughout with pops of orange to keep it fun.
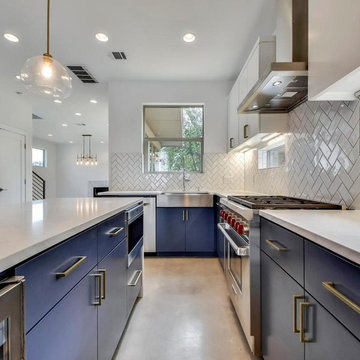
Inspiration for a mid-sized modern l-shaped open plan kitchen in Austin with a farmhouse sink, flat-panel cabinets, white cabinets, marble benchtops, grey splashback, porcelain splashback, stainless steel appliances, concrete floors, with island, grey floor and white benchtop.
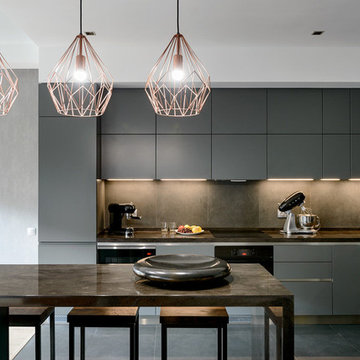
Интерьер этой квартиры – архитектурный, без излишеств и декоративных приемов. В нем все лаконично, просто, графично. Все помещения выдержаны в единой стилистике и одной цветовой гамме.
Основное помещение, в котором любит собираться вся семья, включая котов, - это кухня-столовая-гостиная. Кухня Maria в стиле минимализм смотрится здесь единым крупным объектом благодаря тонким цветовым нюансам, объединившим серые матовые крашеные фасады с интегрированными в них ручками, крупноформатный гранит на фартуке и на полу, серо-коричневый акриловый камень столешницы. Дополнительно зона кухни выделена планировочным решением потолка и низко свисающими светильниками над барной стойкой.
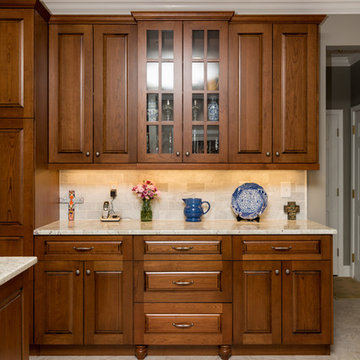
This is an example of a mid-sized traditional u-shaped open plan kitchen in DC Metro with an undermount sink, raised-panel cabinets, medium wood cabinets, granite benchtops, grey splashback, porcelain splashback, stainless steel appliances, ceramic floors, with island, beige floor and beige benchtop.
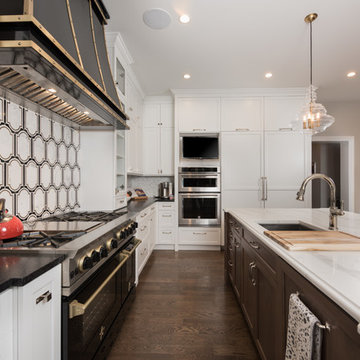
Large transitional u-shaped open plan kitchen in Chicago with an undermount sink, raised-panel cabinets, white cabinets, granite benchtops, grey splashback, porcelain splashback, panelled appliances, medium hardwood floors, with island and brown floor.
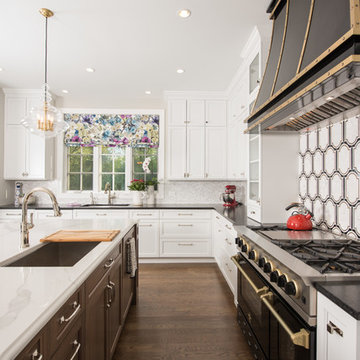
Inspiration for a large transitional u-shaped open plan kitchen in Chicago with an undermount sink, raised-panel cabinets, white cabinets, granite benchtops, grey splashback, porcelain splashback, panelled appliances, medium hardwood floors, with island and brown floor.
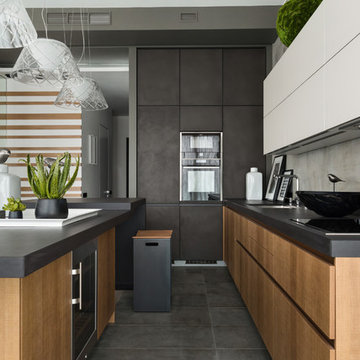
Мария Иринархова
This is an example of a large contemporary l-shaped open plan kitchen in Moscow with medium hardwood floors, grey floor, an undermount sink, flat-panel cabinets, medium wood cabinets, quartz benchtops, grey splashback, porcelain splashback, black appliances and with island.
This is an example of a large contemporary l-shaped open plan kitchen in Moscow with medium hardwood floors, grey floor, an undermount sink, flat-panel cabinets, medium wood cabinets, quartz benchtops, grey splashback, porcelain splashback, black appliances and with island.
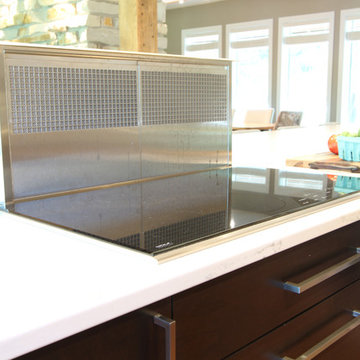
A 36" wolf induction cooktop was incorporated into the large island in this kitchen. Behind it, there is a down draft vent. Flat panel cherry cabinets were used and feature slab drawers and doors. Dark stain was selected for the cherry cabinets.
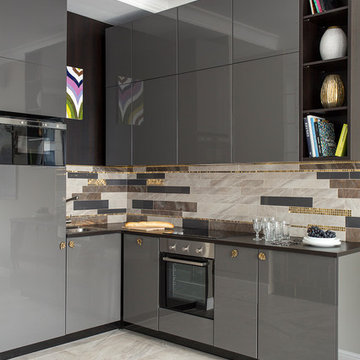
Design ideas for a small contemporary l-shaped open plan kitchen in Moscow with flat-panel cabinets, grey cabinets, porcelain splashback, a single-bowl sink, multi-coloured splashback, grey floor, no island, stainless steel appliances and porcelain floors.
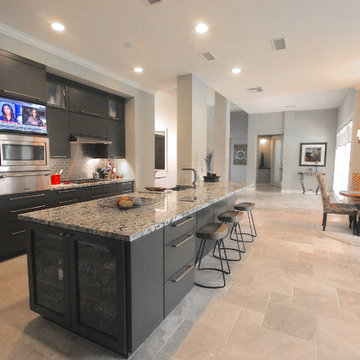
Design ideas for a mid-sized modern galley open plan kitchen in Houston with a farmhouse sink, flat-panel cabinets, black cabinets, granite benchtops, grey splashback, porcelain splashback, stainless steel appliances, ceramic floors, with island and beige floor.
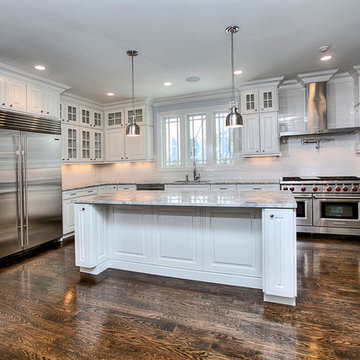
Design ideas for a mid-sized transitional l-shaped open plan kitchen in New York with an undermount sink, raised-panel cabinets, white cabinets, marble benchtops, white splashback, porcelain splashback, stainless steel appliances, dark hardwood floors and with island.
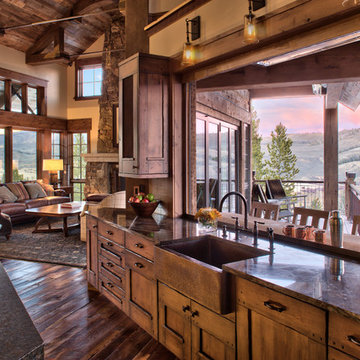
Jason McConathy
Photo of a country open plan kitchen in Denver with a farmhouse sink, flat-panel cabinets, medium wood cabinets, granite benchtops, beige splashback, porcelain splashback, panelled appliances, dark hardwood floors and with island.
Photo of a country open plan kitchen in Denver with a farmhouse sink, flat-panel cabinets, medium wood cabinets, granite benchtops, beige splashback, porcelain splashback, panelled appliances, dark hardwood floors and with island.
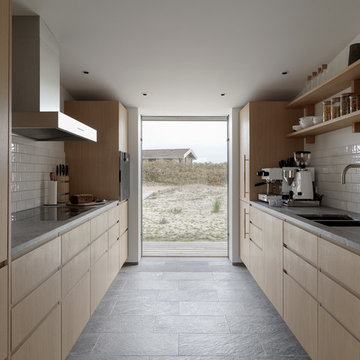
This is an example of a mid-sized scandinavian galley open plan kitchen in London with a drop-in sink, flat-panel cabinets, light wood cabinets, granite benchtops, white splashback, porcelain splashback, stainless steel appliances, porcelain floors, no island, grey floor and grey benchtop.

Photo of a large transitional galley open plan kitchen in Philadelphia with a farmhouse sink, flat-panel cabinets, white cabinets, quartz benchtops, white splashback, porcelain splashback, panelled appliances, medium hardwood floors, with island, brown floor, white benchtop and timber.

Photo of a mid-sized modern galley open plan kitchen in Venice with an integrated sink, flat-panel cabinets, white cabinets, tile benchtops, grey splashback, porcelain splashback, black appliances, light hardwood floors, with island, brown floor and grey benchtop.
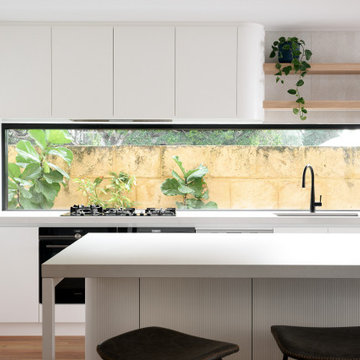
Photo of a large scandinavian l-shaped open plan kitchen in Perth with an undermount sink, flat-panel cabinets, white cabinets, quartz benchtops, beige splashback, porcelain splashback, black appliances, medium hardwood floors, with island, brown floor and white benchtop.

RISTRUTTURAZIONE: CREAZIONE OPEN SPACE CON NUOVO PARQUET DI ROVERE E RIVESTIMENTO SCALA IN ROVERE. CUCINA A VISTA REALIZZATA CON PARETE ATTREZZATA CON ELETTRODOMESTICI ED ISOLA CON CAPPIA ASPIRANTE IN ACCIAIO CON PIANO SNACK.
Open Plan Kitchen with Porcelain Splashback Design Ideas
7