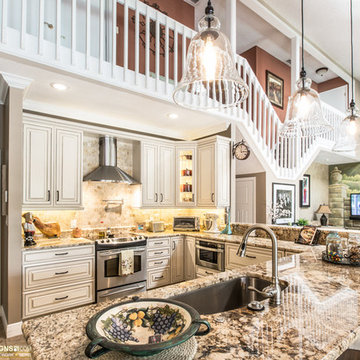Open Plan Kitchen with Travertine Floors Design Ideas
Refine by:
Budget
Sort by:Popular Today
41 - 60 of 4,714 photos
Item 1 of 3

This is an example of a contemporary l-shaped open plan kitchen in Montpellier with an undermount sink, light wood cabinets, granite benchtops, grey splashback, granite splashback, panelled appliances, travertine floors, with island, grey benchtop and exposed beam.
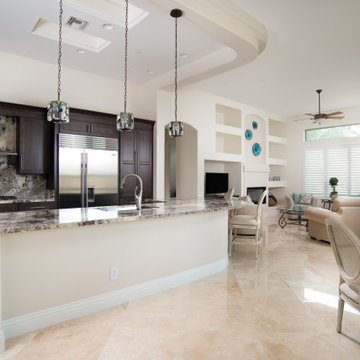
This is an example of a large contemporary l-shaped open plan kitchen in Las Vegas with an undermount sink, recessed-panel cabinets, dark wood cabinets, quartzite benchtops, multi-coloured splashback, stone slab splashback, stainless steel appliances, travertine floors, with island, beige floor and multi-coloured benchtop.
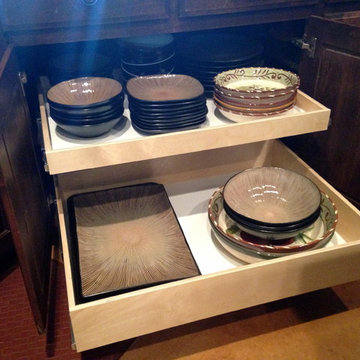
Pull-outs installed for projects in Cibolo, Texas.
Mid-sized traditional single-wall open plan kitchen in Other with beige splashback, flat-panel cabinets, light wood cabinets, granite benchtops and travertine floors.
Mid-sized traditional single-wall open plan kitchen in Other with beige splashback, flat-panel cabinets, light wood cabinets, granite benchtops and travertine floors.

A deux pas du canal de l’Ourq dans le XIXè arrondissement de Paris, cet appartement était bien loin d’en être un. Surface vétuste et humide, corroborée par des problématiques structurelles importantes, le local ne présentait initialement aucun atout. Ce fut sans compter sur la faculté de projection des nouveaux acquéreurs et d’un travail important en amont du bureau d’étude Védia Ingéniérie, que cet appartement de 27m2 a pu se révéler. Avec sa forme rectangulaire et ses 3,00m de hauteur sous plafond, le potentiel de l’enveloppe architecturale offrait à l’équipe d’Ameo Concept un terrain de jeu bien prédisposé. Le challenge : créer un espace nuit indépendant et allier toutes les fonctionnalités d’un appartement d’une surface supérieure, le tout dans un esprit chaleureux reprenant les codes du « bohème chic ». Tout en travaillant les verticalités avec de nombreux rangements se déclinant jusqu’au faux plafond, une cuisine ouverte voit le jour avec son espace polyvalent dinatoire/bureau grâce à un plan de table rabattable, une pièce à vivre avec son canapé trois places, une chambre en second jour avec dressing, une salle d’eau attenante et un sanitaire séparé. Les surfaces en cannage se mêlent au travertin naturel, essences de chêne et zelliges aux nuances sables, pour un ensemble tout en douceur et caractère. Un projet clé en main pour cet appartement fonctionnel et décontracté destiné à la location.
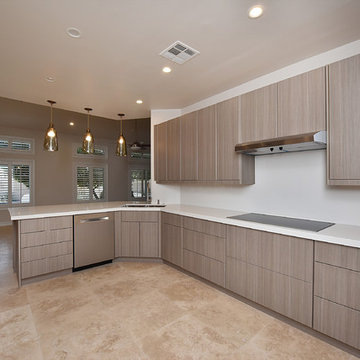
Photo of a large contemporary u-shaped open plan kitchen in Phoenix with flat-panel cabinets, light wood cabinets, quartz benchtops, white splashback, a peninsula, an undermount sink, stainless steel appliances, travertine floors and beige floor.
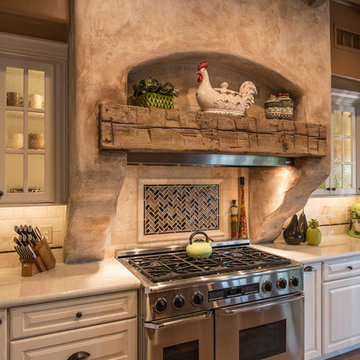
We partnered with Custom Creative Remodeling, a Phoenix based home remodeling company, to provide the cabinetry for this beautiful remodel!
Photo Credit: Custom Creative Remodeling
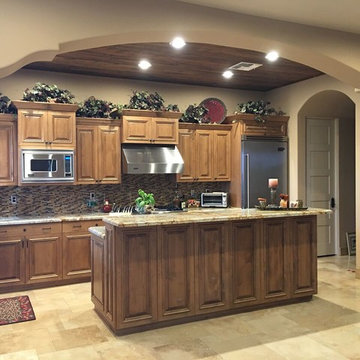
Inspiration for a mid-sized mediterranean l-shaped open plan kitchen in Phoenix with an undermount sink, raised-panel cabinets, medium wood cabinets, granite benchtops, multi-coloured splashback, matchstick tile splashback, stainless steel appliances, travertine floors, with island and beige floor.
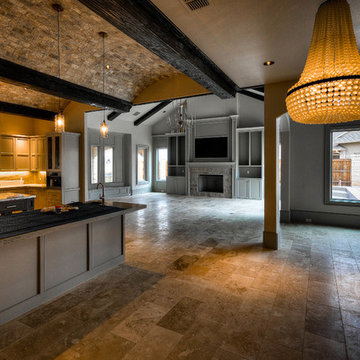
Large mediterranean l-shaped open plan kitchen in Austin with a farmhouse sink, recessed-panel cabinets, grey cabinets, marble benchtops, grey splashback, stone slab splashback, panelled appliances, travertine floors, no island and brown floor.
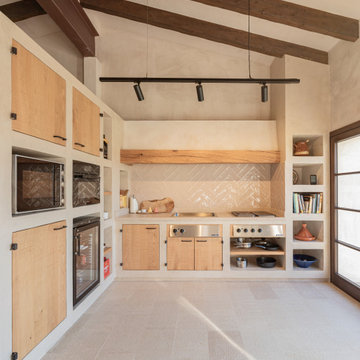
This is an example of a large mediterranean open plan kitchen in Palma de Mallorca with travertine floors, with island, beige floor and exposed beam.
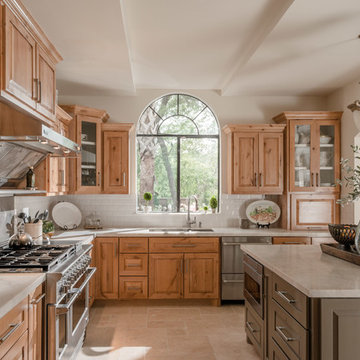
Inspiration for a traditional l-shaped open plan kitchen in Houston with a double-bowl sink, raised-panel cabinets, medium wood cabinets, white splashback, subway tile splashback, stainless steel appliances, travertine floors, with island and beige floor.
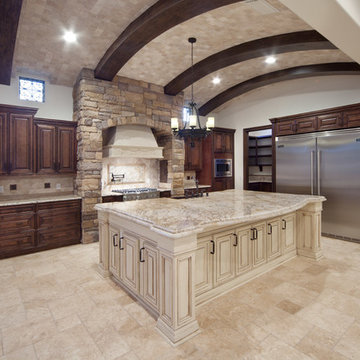
The Tuscan inspired kitchen of Villa Hernandez plays on contrasts with a modern, stainless steel commercial grade refrigerator, dark cabinetry and a cream-colored kitchen island. A barrel ceiling of beams and travertine stone insets softens the rusticity of the space. The home was designed and built by Orlando Custom Home Builder Jorge Ulibarri. Photo by Harvey Smith
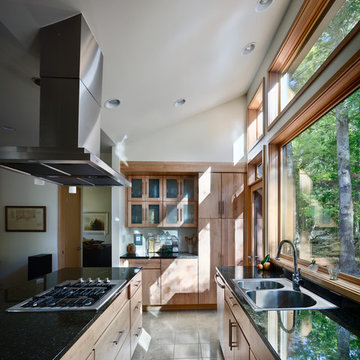
Tall windows with clerestory wash the kitchen with light. The inverted truss roof adds dimension to the kitchen. Photo: Prakash Patel
Small modern u-shaped open plan kitchen in Richmond with a drop-in sink, glass-front cabinets, light wood cabinets, granite benchtops, black splashback, stone slab splashback, stainless steel appliances, travertine floors and with island.
Small modern u-shaped open plan kitchen in Richmond with a drop-in sink, glass-front cabinets, light wood cabinets, granite benchtops, black splashback, stone slab splashback, stainless steel appliances, travertine floors and with island.
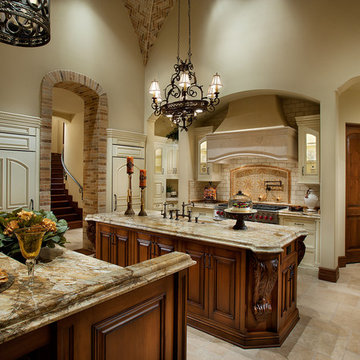
Unique kitchen to say the least. From the floor to the ceiling hundreds upon hundreds of hours went into creating this masterpiece. Designed by Fratantoni Interior Designers and built by Fratantoni Luxury Estates. Products in kitchen are available at: www.FratantoniLifestyles.com
Follow us on Facebook, Twitter, Instagram and Pinterest for more!
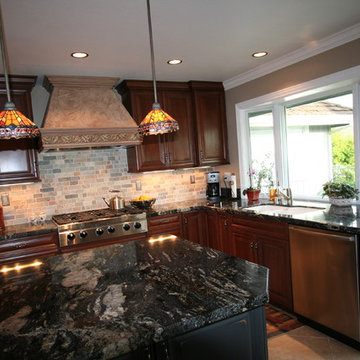
Plaster Hood, Slate Backsplash, Cherry Glazed Cabinets, Granite Countertops, Charcoal Rub thru Island, Tiffany Glass Pendants, Dura Supreme Cabinets
Design ideas for a mid-sized traditional u-shaped open plan kitchen in San Francisco with an undermount sink, raised-panel cabinets, dark wood cabinets, granite benchtops, multi-coloured splashback, stone tile splashback, stainless steel appliances, travertine floors and with island.
Design ideas for a mid-sized traditional u-shaped open plan kitchen in San Francisco with an undermount sink, raised-panel cabinets, dark wood cabinets, granite benchtops, multi-coloured splashback, stone tile splashback, stainless steel appliances, travertine floors and with island.
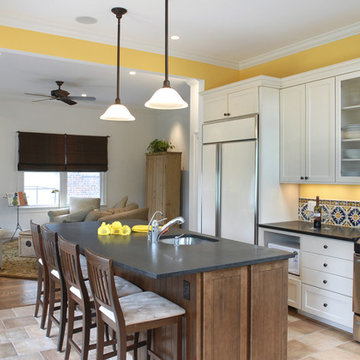
Design ideas for a large eclectic l-shaped open plan kitchen in DC Metro with panelled appliances, an undermount sink, shaker cabinets, white cabinets, soapstone benchtops, multi-coloured splashback, porcelain splashback, travertine floors, with island and beige floor.
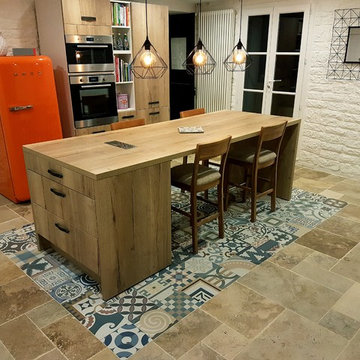
Disposé au centre au dessous de la table à manger, le travertin multi-format intégré au milieu du carrelage imitation ciment confère une touche d'originalité à la pièce.
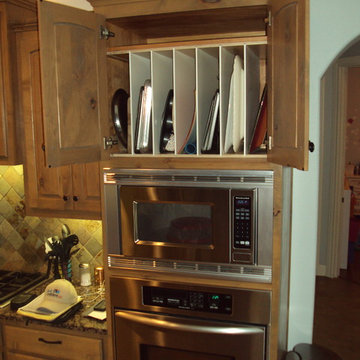
Design ideas for a mid-sized traditional open plan kitchen in Austin with raised-panel cabinets, distressed cabinets, granite benchtops, multi-coloured splashback, stone slab splashback, stainless steel appliances and travertine floors.
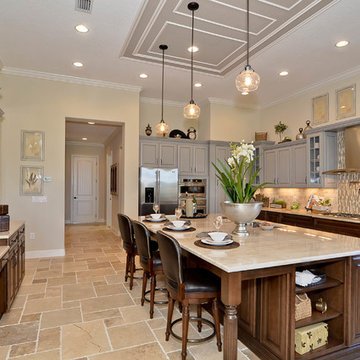
Design ideas for a large mediterranean u-shaped open plan kitchen in Tampa with an undermount sink, raised-panel cabinets, granite benchtops, beige splashback, stone tile splashback, stainless steel appliances, travertine floors and with island.
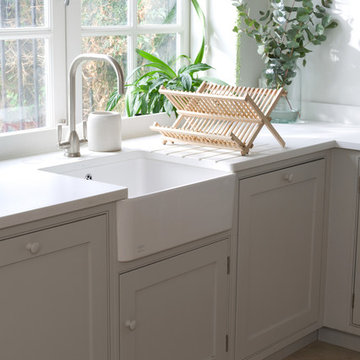
Design ideas for a mid-sized transitional l-shaped open plan kitchen in London with a farmhouse sink, flat-panel cabinets, grey cabinets, granite benchtops, metallic splashback, stainless steel appliances, travertine floors and with island.
Open Plan Kitchen with Travertine Floors Design Ideas
3
