Open Plan Kitchen with Turquoise Benchtop Design Ideas
Refine by:
Budget
Sort by:Popular Today
21 - 40 of 167 photos
Item 1 of 3
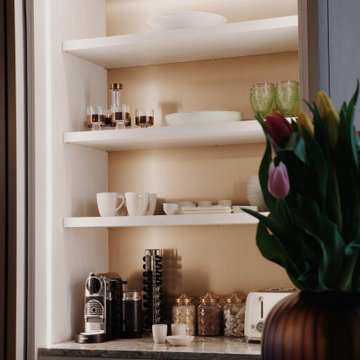
Photo of a large modern galley open plan kitchen in London with an undermount sink, flat-panel cabinets, light wood cabinets, quartzite benchtops, stainless steel appliances, light hardwood floors, with island, beige floor and turquoise benchtop.
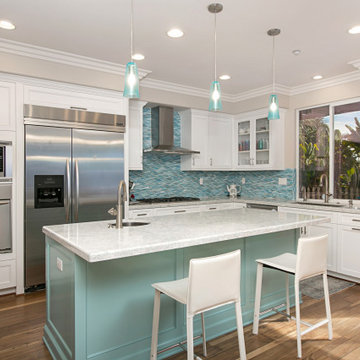
Custom Kitchen. Custom made cabinets painted in white and the island in a Tiffany blue. Decorative hardware. Glass matte tile in a live edge pattern. Custom decorative glass. Leather barstools. New lighting. This kitchen was a full overhaul to make it light and bright.
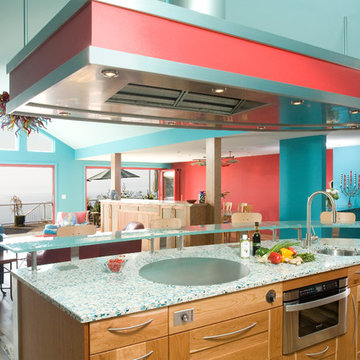
This project began with the request to update the existing kitchen of this eclectic waterfront home on Puget Sound. The remodel entailed relocating the kitchen from the front of the house where it was limiting the window space to the back of the house overlooking the family room and dining room. We opened up the kitchen with sliding window walls to create a natural connection to the exterior.
The bold colors were the owner’s vision, and they wanted the space to be fun and inviting. From the reclaimed barn wood floors to the recycled glass countertops to the Teppanyaki grill on the island and the custom stainless steel cloud hood suspended from the barrel vault ceiling, virtually everything was centered on entertaining.
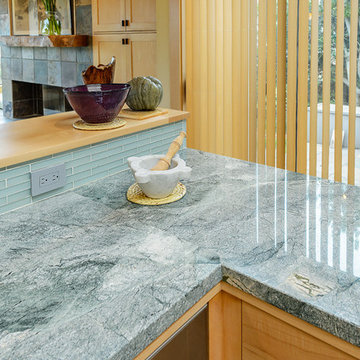
he kitchen, which sits adjacent to the living room with its sweeping views of the ocean, was upgraded with polished Del Mare Granite countertops, new GE Appliances, and Akdo Icelandic glass tiles at the backsplash. Existing track lights throughout the house were replaced by new Lightolier LED track fixtures, and Hubbardton Forge Corona pendants were customized to hang on a sloped ceiling over the kitchen bar.
searanchimages.com
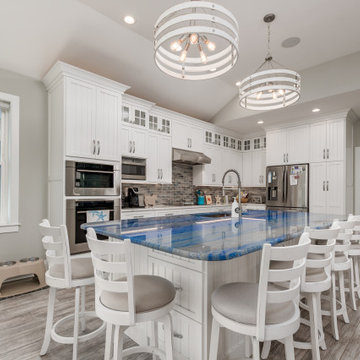
This open kitchen plan highlights the island with a brightly colored counter and distinctive features
This is an example of a mid-sized beach style l-shaped open plan kitchen in Other with an undermount sink, beaded inset cabinets, white cabinets, granite benchtops, grey splashback, ceramic splashback, stainless steel appliances, laminate floors, with island, grey floor, turquoise benchtop and vaulted.
This is an example of a mid-sized beach style l-shaped open plan kitchen in Other with an undermount sink, beaded inset cabinets, white cabinets, granite benchtops, grey splashback, ceramic splashback, stainless steel appliances, laminate floors, with island, grey floor, turquoise benchtop and vaulted.
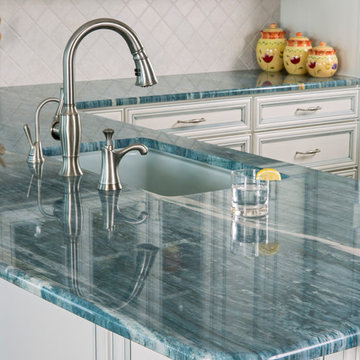
Jim Schmid Photography
Mid-sized beach style l-shaped open plan kitchen in Charlotte with an undermount sink, with island, beaded inset cabinets, white cabinets, marble benchtops, white splashback, stone tile splashback, white appliances, medium hardwood floors and turquoise benchtop.
Mid-sized beach style l-shaped open plan kitchen in Charlotte with an undermount sink, with island, beaded inset cabinets, white cabinets, marble benchtops, white splashback, stone tile splashback, white appliances, medium hardwood floors and turquoise benchtop.
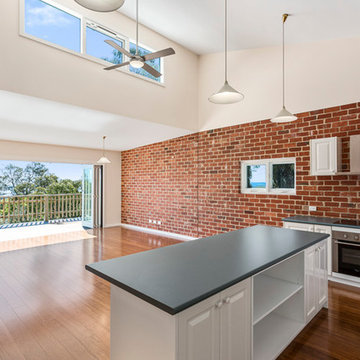
Positive Footprints & Working Dog
Inspiration for a mid-sized contemporary l-shaped open plan kitchen in Melbourne with a double-bowl sink, flat-panel cabinets, white cabinets, laminate benchtops, ceramic splashback, stainless steel appliances, light hardwood floors, with island, brown floor and turquoise benchtop.
Inspiration for a mid-sized contemporary l-shaped open plan kitchen in Melbourne with a double-bowl sink, flat-panel cabinets, white cabinets, laminate benchtops, ceramic splashback, stainless steel appliances, light hardwood floors, with island, brown floor and turquoise benchtop.
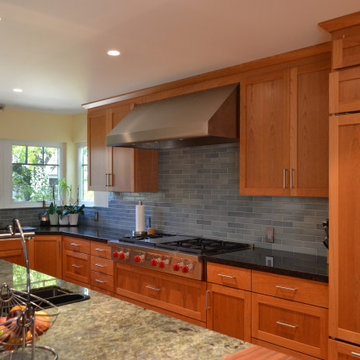
The kitchen in this whole house remodel was relocated from another area of the home and walls were removed to create a great room with lots of connection to the outside.
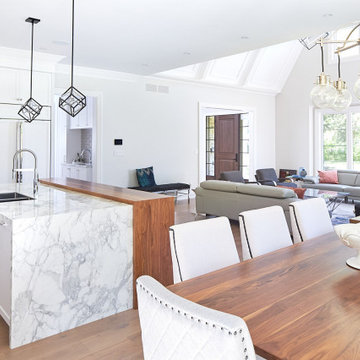
New Age Design
Design ideas for a mid-sized transitional l-shaped open plan kitchen in Toronto with an undermount sink, recessed-panel cabinets, white cabinets, quartz benchtops, white splashback, porcelain splashback, panelled appliances, light hardwood floors, with island, brown floor, turquoise benchtop and vaulted.
Design ideas for a mid-sized transitional l-shaped open plan kitchen in Toronto with an undermount sink, recessed-panel cabinets, white cabinets, quartz benchtops, white splashback, porcelain splashback, panelled appliances, light hardwood floors, with island, brown floor, turquoise benchtop and vaulted.
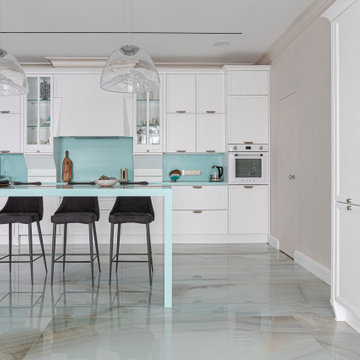
Гостиная и кухня – настоящее царство белого цвета. Пространство напоминает средиземноморский дом, в котором все дышит свежестью и утонченностью. Эту атмосферу умиротворенности прекрасно подчеркивают легкие оттенки голубой и бирюзовой гаммы.
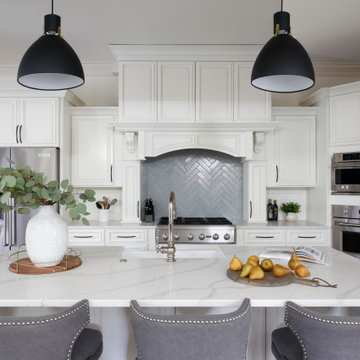
Inspiration for a mid-sized transitional l-shaped open plan kitchen in Nashville with a farmhouse sink, raised-panel cabinets, white cabinets, quartz benchtops, blue splashback, ceramic splashback, stainless steel appliances, dark hardwood floors, with island, brown floor and turquoise benchtop.
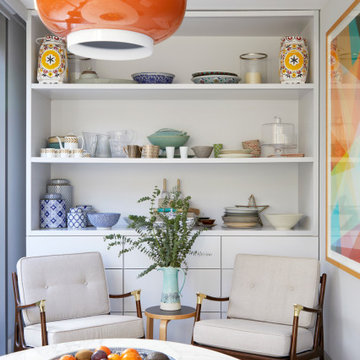
Here, the vintage charm of the seating area is juxtaposed with contemporary design elements. The round marble table and colorful pendant light are balanced by the classic lines of the chairs, creating a space that is both timeless and modern.
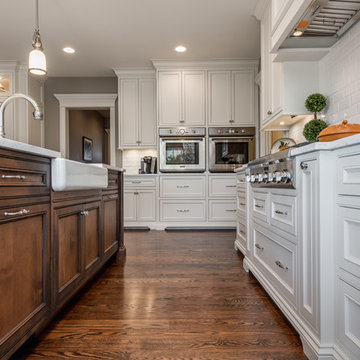
Design ideas for a large traditional u-shaped open plan kitchen in Chicago with a farmhouse sink, beaded inset cabinets, white cabinets, glass benchtops, white splashback, subway tile splashback, stainless steel appliances, dark hardwood floors, with island, brown floor and turquoise benchtop.
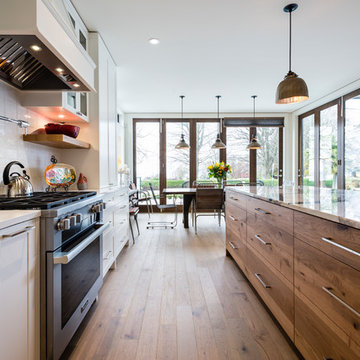
Paul Grdina Photography
Large contemporary l-shaped open plan kitchen in Vancouver with shaker cabinets, white cabinets, marble benchtops, medium hardwood floors, with island, green floor and turquoise benchtop.
Large contemporary l-shaped open plan kitchen in Vancouver with shaker cabinets, white cabinets, marble benchtops, medium hardwood floors, with island, green floor and turquoise benchtop.
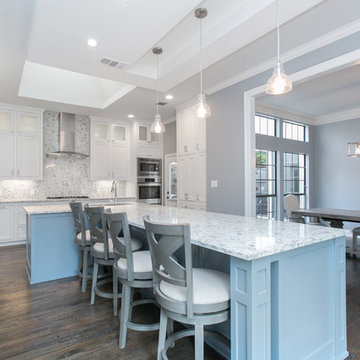
This is an example of a large transitional u-shaped open plan kitchen in Dallas with an undermount sink, shaker cabinets, white cabinets, quartzite benchtops, white splashback, stone slab splashback, stainless steel appliances, dark hardwood floors, with island, brown floor and turquoise benchtop.
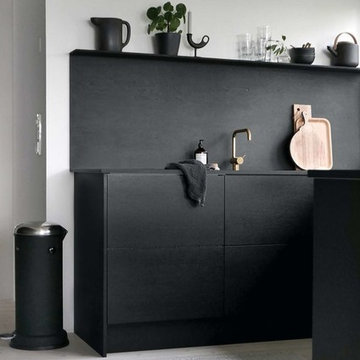
Design ideas for a mid-sized scandinavian u-shaped open plan kitchen in Malmo with a single-bowl sink, flat-panel cabinets, black cabinets, quartz benchtops, black splashback, timber splashback, white appliances, light hardwood floors, a peninsula, beige floor and turquoise benchtop.
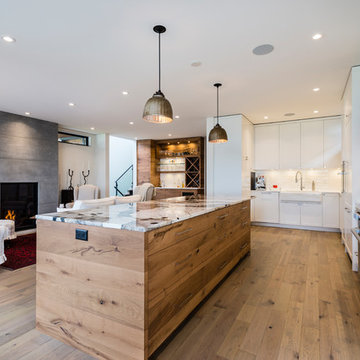
Paul Grdina Photography
Inspiration for a large contemporary l-shaped open plan kitchen in Vancouver with shaker cabinets, white cabinets, marble benchtops, medium hardwood floors, with island, green floor and turquoise benchtop.
Inspiration for a large contemporary l-shaped open plan kitchen in Vancouver with shaker cabinets, white cabinets, marble benchtops, medium hardwood floors, with island, green floor and turquoise benchtop.
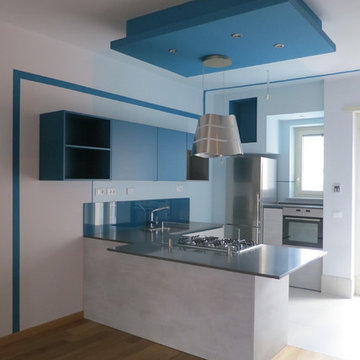
This is an example of a small contemporary u-shaped open plan kitchen in Turin with an undermount sink, flat-panel cabinets, grey cabinets, quartz benchtops, stainless steel appliances, light hardwood floors, a peninsula and turquoise benchtop.
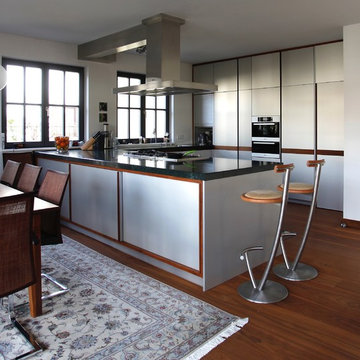
http://www.zwoenitzer.com/
Large contemporary u-shaped open plan kitchen in Munich with dark hardwood floors, brown floor, an undermount sink, flat-panel cabinets, stainless steel cabinets, soapstone benchtops, stainless steel appliances, a peninsula and turquoise benchtop.
Large contemporary u-shaped open plan kitchen in Munich with dark hardwood floors, brown floor, an undermount sink, flat-panel cabinets, stainless steel cabinets, soapstone benchtops, stainless steel appliances, a peninsula and turquoise benchtop.
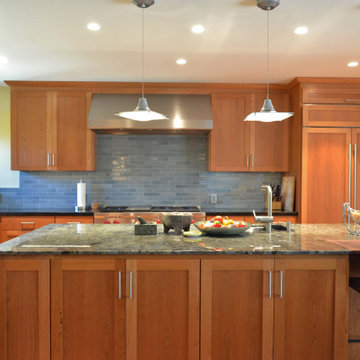
The kitchen in this whole house remodel was relocated from another area of the home and walls were removed to create a great room with lots of connection to the outside.
Open Plan Kitchen with Turquoise Benchtop Design Ideas
2