Open Plan Kitchen with White Floor Design Ideas
Refine by:
Budget
Sort by:Popular Today
161 - 180 of 7,837 photos
Item 1 of 3
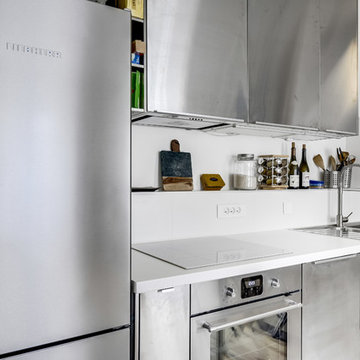
Shoootin
Design ideas for a mid-sized contemporary single-wall open plan kitchen in Paris with an undermount sink, stainless steel cabinets, white splashback, stainless steel appliances, ceramic floors, no island, white floor and white benchtop.
Design ideas for a mid-sized contemporary single-wall open plan kitchen in Paris with an undermount sink, stainless steel cabinets, white splashback, stainless steel appliances, ceramic floors, no island, white floor and white benchtop.
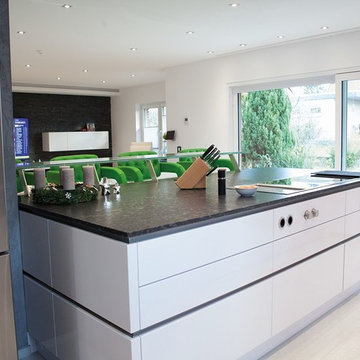
Large contemporary single-wall open plan kitchen in Other with flat-panel cabinets, white cabinets, granite benchtops, travertine floors, with island, white floor, black appliances, an integrated sink, white splashback and glass sheet splashback.
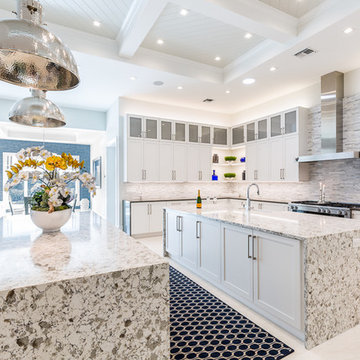
Shelby Halberg Photography
This is an example of a large transitional l-shaped open plan kitchen in Miami with a farmhouse sink, recessed-panel cabinets, white cabinets, granite benchtops, grey splashback, matchstick tile splashback, stainless steel appliances, porcelain floors, multiple islands and white floor.
This is an example of a large transitional l-shaped open plan kitchen in Miami with a farmhouse sink, recessed-panel cabinets, white cabinets, granite benchtops, grey splashback, matchstick tile splashback, stainless steel appliances, porcelain floors, multiple islands and white floor.
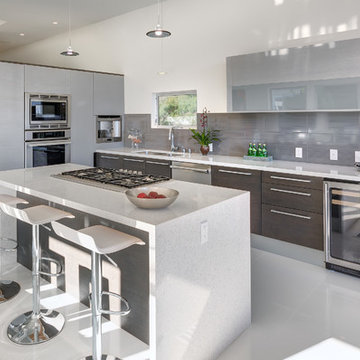
©Teague Hunziker
Inspiration for a large contemporary l-shaped open plan kitchen in Los Angeles with an undermount sink, flat-panel cabinets, dark wood cabinets, grey splashback, stainless steel appliances, with island, quartz benchtops, porcelain splashback, porcelain floors, white floor and grey benchtop.
Inspiration for a large contemporary l-shaped open plan kitchen in Los Angeles with an undermount sink, flat-panel cabinets, dark wood cabinets, grey splashback, stainless steel appliances, with island, quartz benchtops, porcelain splashback, porcelain floors, white floor and grey benchtop.
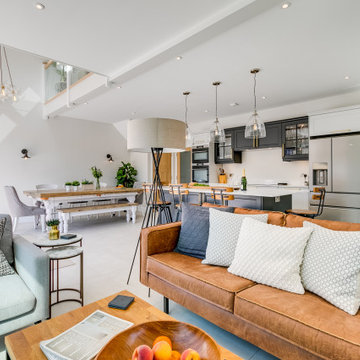
Open plan kitchen, diner, living room with a tan sofa and wall-mounted TV. A feature window seat overhangs the garden area creating the feeling of more space. Light walls and floors keep the room feeling spacious to balance the darker kitchen and window frames.
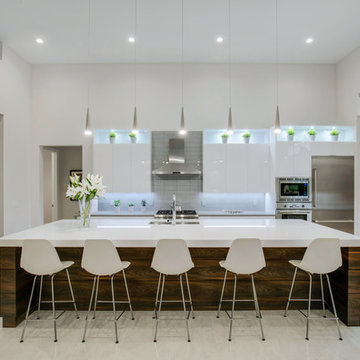
Photographer: Ryan Gamma
Inspiration for a large modern l-shaped open plan kitchen in Tampa with an undermount sink, flat-panel cabinets, white cabinets, quartz benchtops, grey splashback, glass tile splashback, stainless steel appliances, porcelain floors, with island, white floor and grey benchtop.
Inspiration for a large modern l-shaped open plan kitchen in Tampa with an undermount sink, flat-panel cabinets, white cabinets, quartz benchtops, grey splashback, glass tile splashback, stainless steel appliances, porcelain floors, with island, white floor and grey benchtop.
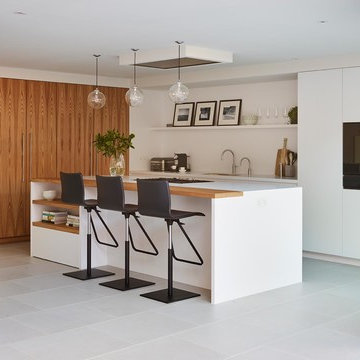
Photo by: Darren Chung
Large scandinavian l-shaped open plan kitchen in London with an undermount sink, recessed-panel cabinets, medium wood cabinets, solid surface benchtops, white splashback, porcelain floors, with island, white floor and white benchtop.
Large scandinavian l-shaped open plan kitchen in London with an undermount sink, recessed-panel cabinets, medium wood cabinets, solid surface benchtops, white splashback, porcelain floors, with island, white floor and white benchtop.
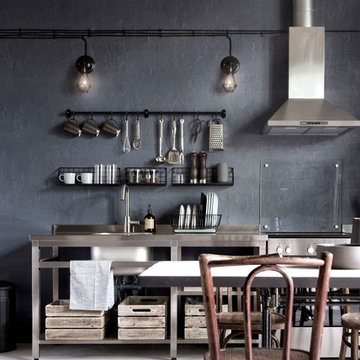
INT2 architecture
This is an example of a small industrial single-wall open plan kitchen in Moscow with open cabinets, stainless steel cabinets, stainless steel benchtops, stainless steel appliances, painted wood floors, no island and white floor.
This is an example of a small industrial single-wall open plan kitchen in Moscow with open cabinets, stainless steel cabinets, stainless steel benchtops, stainless steel appliances, painted wood floors, no island and white floor.
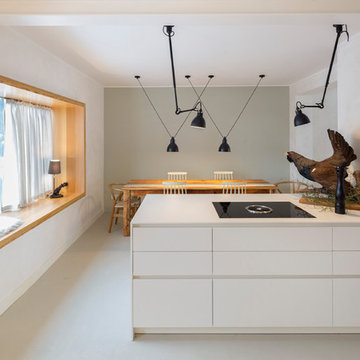
Jens Schumann
This is an example of a mid-sized scandinavian galley open plan kitchen in Berlin with an integrated sink, flat-panel cabinets, white cabinets, beige splashback, subway tile splashback, black appliances, with island, white floor and white benchtop.
This is an example of a mid-sized scandinavian galley open plan kitchen in Berlin with an integrated sink, flat-panel cabinets, white cabinets, beige splashback, subway tile splashback, black appliances, with island, white floor and white benchtop.
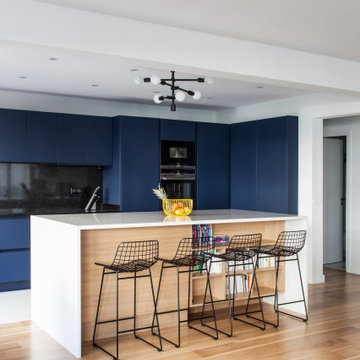
Les clients, ayant une vie quotidienne bien remplie, souhaitaient pouvoir se retrouver quotidiennement autour d'un îlot convivial où pouvoir petit déjeuner ou dîner en famille avec beaucoup de rangement dessous. Sachant qu'il était ouvert sur le salon il fallait qu'il soit chic et tranche avec le bleu foncé choisi pour les portes de placard des meubles de cuisine. Nous avons opté pour le plaqué chêne clair et un plan de travail en quartz effet "galet"...
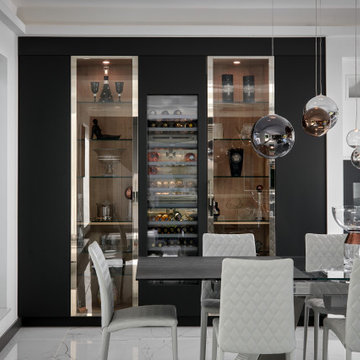
The design compromises of a long, tall unit & sink run in a dark graphite grey.
A large island is finished in graphite grey with the addition of brushed steel drawer units under the Gaggenau hob is central to the design. The island is complemented with a sleek white Silestone worktop to create the perfect contrast which also enhances the luxury ceramic floor tiles.
The island wraps around a structural pillar to support the custom-steel work and helps maximise the full width of the space.
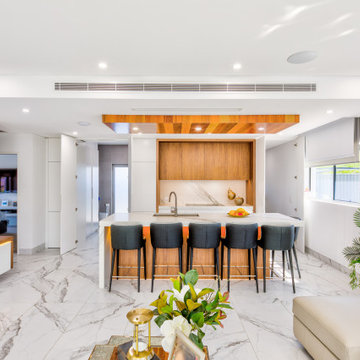
Ultra modern kitchen boasting feature bulkheads and concealed laundry and extra large butler's pantry
Photo of a large modern galley open plan kitchen in Sydney with a single-bowl sink, marble benchtops, white splashback, marble splashback, stainless steel appliances, marble floors, with island, white floor and white benchtop.
Photo of a large modern galley open plan kitchen in Sydney with a single-bowl sink, marble benchtops, white splashback, marble splashback, stainless steel appliances, marble floors, with island, white floor and white benchtop.
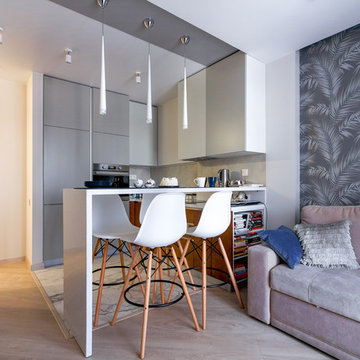
Inspiration for a small scandinavian l-shaped open plan kitchen in Novosibirsk with an undermount sink, flat-panel cabinets, medium wood cabinets, solid surface benchtops, white splashback, stainless steel appliances, porcelain floors, a peninsula, white floor and white benchtop.
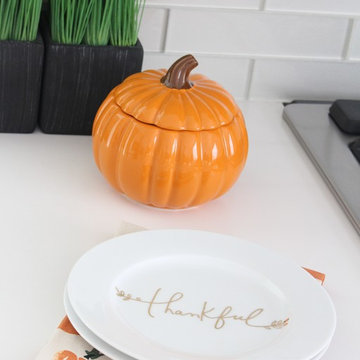
Project By WDesignLiving, white kitchen, kitchen island, caesarstone countertop, white shakers cabinets, pearl white subway tiles, double oven, thanksgiving
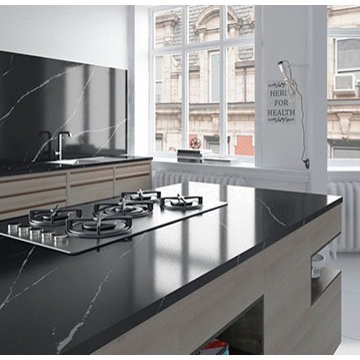
Design ideas for a mid-sized contemporary l-shaped open plan kitchen in New York with a double-bowl sink, flat-panel cabinets, beige cabinets, quartzite benchtops, black splashback, stone slab splashback, stainless steel appliances, with island and white floor.
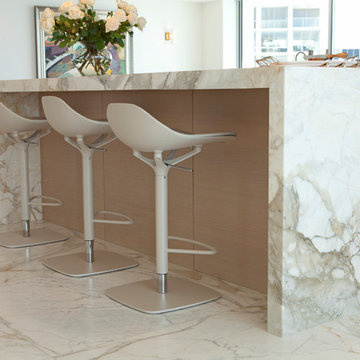
Undine Pröhl Photography
Photo of a large contemporary open plan kitchen in San Diego with marble benchtops, marble floors, a peninsula and white floor.
Photo of a large contemporary open plan kitchen in San Diego with marble benchtops, marble floors, a peninsula and white floor.
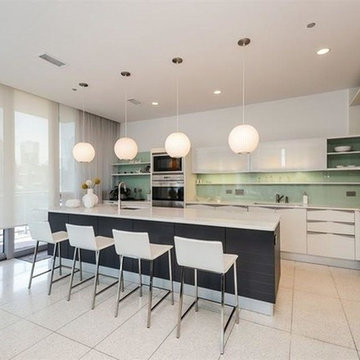
Photo of a large contemporary single-wall open plan kitchen in Chicago with a drop-in sink, white cabinets, blue splashback, stainless steel appliances, with island, flat-panel cabinets, granite benchtops, glass tile splashback, laminate floors and white floor.

Rénovation complète d'un appartement haussmmannien de 70m2 dans le 14ème arr. de Paris. Les espaces ont été repensés pour créer une grande pièce de vie regroupant la cuisine, la salle à manger et le salon. Les espaces sont sobres et colorés. Pour optimiser les rangements et mettre en valeur les volumes, le mobilier est sur mesure, il s'intègre parfaitement au style de l'appartement haussmannien.

Dettaglio della zona lavabo e piano cottura con mensola con luci a led. Tutto in vetro bianco
Inspiration for a small modern u-shaped open plan kitchen in Other with a drop-in sink, glass-front cabinets, white cabinets, glass benchtops, white splashback, glass sheet splashback, stainless steel appliances, porcelain floors, no island, white floor, white benchtop and recessed.
Inspiration for a small modern u-shaped open plan kitchen in Other with a drop-in sink, glass-front cabinets, white cabinets, glass benchtops, white splashback, glass sheet splashback, stainless steel appliances, porcelain floors, no island, white floor, white benchtop and recessed.
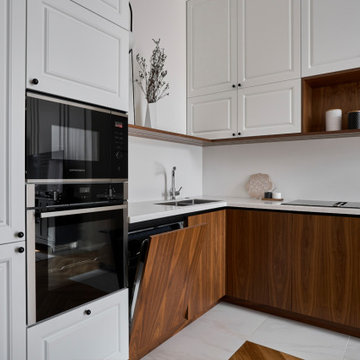
Inspiration for a mid-sized transitional l-shaped open plan kitchen in Moscow with an undermount sink, recessed-panel cabinets, white cabinets, solid surface benchtops, white splashback, black appliances, porcelain floors, no island, white floor and white benchtop.
Open Plan Kitchen with White Floor Design Ideas
9