Open Plan Kitchen with White Floor Design Ideas
Refine by:
Budget
Sort by:Popular Today
141 - 160 of 7,837 photos
Item 1 of 3
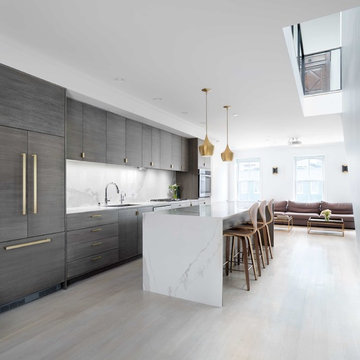
Kitchen with island. Barkow Photography.
Mid-sized modern galley open plan kitchen in New York with a single-bowl sink, flat-panel cabinets, medium wood cabinets, solid surface benchtops, white splashback, stone slab splashback, panelled appliances, light hardwood floors, with island and white floor.
Mid-sized modern galley open plan kitchen in New York with a single-bowl sink, flat-panel cabinets, medium wood cabinets, solid surface benchtops, white splashback, stone slab splashback, panelled appliances, light hardwood floors, with island and white floor.
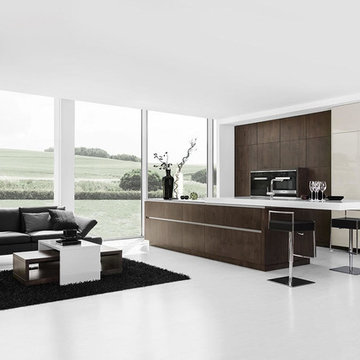
Inspiration for a large modern single-wall open plan kitchen in Miami with flat-panel cabinets, dark wood cabinets, solid surface benchtops, concrete floors, with island and white floor.
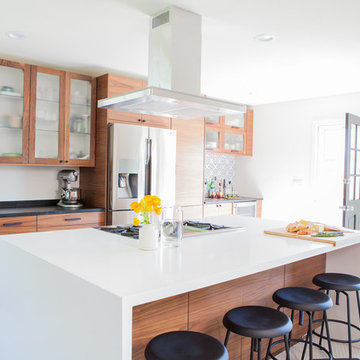
John Shum
Midcentury open plan kitchen in San Francisco with a farmhouse sink, flat-panel cabinets, medium wood cabinets, quartz benchtops, multi-coloured splashback, ceramic splashback, stainless steel appliances, porcelain floors, with island and white floor.
Midcentury open plan kitchen in San Francisco with a farmhouse sink, flat-panel cabinets, medium wood cabinets, quartz benchtops, multi-coloured splashback, ceramic splashback, stainless steel appliances, porcelain floors, with island and white floor.
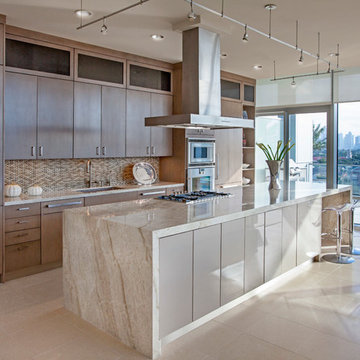
Absolutely stunning Taj Mahal natural quartz countertop fabricated with a waterfall end on both sides. Upper wall cabinets were prepped with amber colored glass inserts. All Gaggenau appliances; 36" refrigerator, 24" microwave and oven, 30" cooktop. Stainless steel toekick throughout to enhance the other chrome and stainless steel hardware and appliances used. Appliance panels were used on the dishwasher and refrigerator. Two finish options are featured; Harbor Mist with Pewter Glaze and a custom high gloss paint. All Wood-Mode cabinets.
Interior Design by: Slovack Bass.
Cabinet Design by: Nicole Bruno Marino
Cabinet Innovations Copyright 2013 Don A. Hoffman
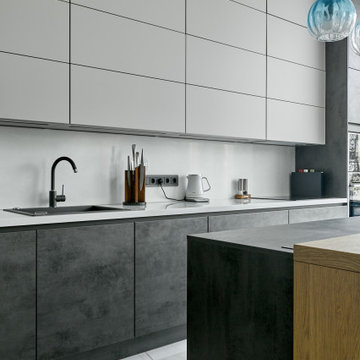
Design ideas for a contemporary open plan kitchen in Moscow with a drop-in sink, flat-panel cabinets, grey cabinets, solid surface benchtops, white splashback, porcelain floors, with island, white floor, white benchtop and recessed.
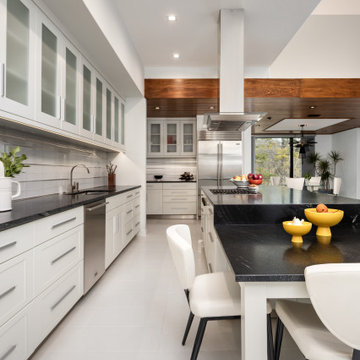
This is an example of a mid-sized contemporary l-shaped open plan kitchen in Other with glass-front cabinets, white cabinets, granite benchtops, white splashback, stainless steel appliances, ceramic floors, with island, white floor and black benchtop.
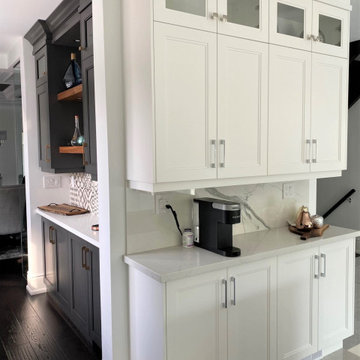
Design and Photos by Uli Rankin
Photo of a large transitional l-shaped open plan kitchen in Toronto with an undermount sink, recessed-panel cabinets, white cabinets, quartz benchtops, white splashback, stone slab splashback, stainless steel appliances, porcelain floors, with island, white floor and white benchtop.
Photo of a large transitional l-shaped open plan kitchen in Toronto with an undermount sink, recessed-panel cabinets, white cabinets, quartz benchtops, white splashback, stone slab splashback, stainless steel appliances, porcelain floors, with island, white floor and white benchtop.
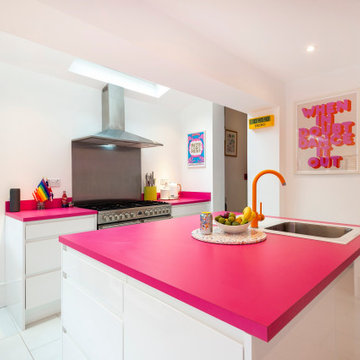
Design ideas for a mid-sized eclectic l-shaped open plan kitchen in London with an integrated sink, flat-panel cabinets, white cabinets, solid surface benchtops, pink splashback, stainless steel appliances, ceramic floors, with island, white floor and pink benchtop.
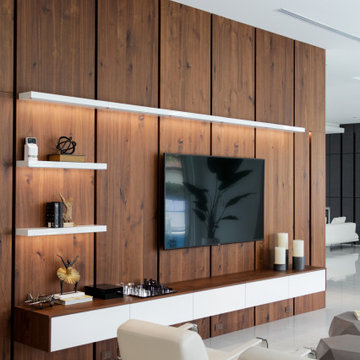
Kitchen, White High Gloss Glass Laminates and American walnut veneers
Photo of an expansive contemporary u-shaped open plan kitchen in Miami with an undermount sink, flat-panel cabinets, dark wood cabinets, quartz benchtops, beige splashback, engineered quartz splashback, stainless steel appliances, ceramic floors, with island, white floor and beige benchtop.
Photo of an expansive contemporary u-shaped open plan kitchen in Miami with an undermount sink, flat-panel cabinets, dark wood cabinets, quartz benchtops, beige splashback, engineered quartz splashback, stainless steel appliances, ceramic floors, with island, white floor and beige benchtop.
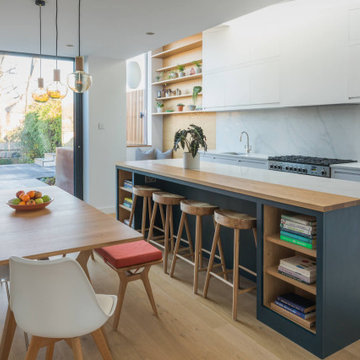
An extension on a London townhouse with flat panel, handless cabinetry for a sleek and contemporary kitchen.
With high ceilings, the cabinets on one wall use the full height with plenty of storage. The mix of white and oak ensures the space doesn't feel cold. We crafted a bench seat in the garden room with additional hinged storage to make use of the views of the long landscaped garden.
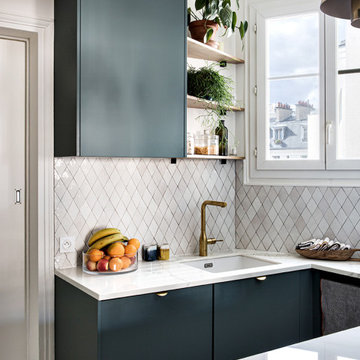
Design ideas for a mid-sized contemporary open plan kitchen in Paris with beaded inset cabinets, blue cabinets, marble benchtops, grey splashback, terra-cotta splashback, panelled appliances, terra-cotta floors, with island, white floor and white benchtop.
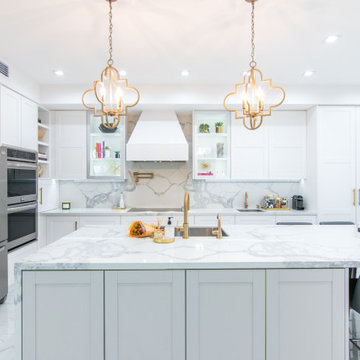
This Kitchen checks all marks for client- practical, stylish, glamorous, modern, classic, loaded with storage and smart organizing ideas.
Design ideas for a large transitional l-shaped open plan kitchen in Miami with shaker cabinets, white cabinets, quartz benchtops, with island, white benchtop, an undermount sink, white splashback, porcelain splashback, stainless steel appliances, porcelain floors and white floor.
Design ideas for a large transitional l-shaped open plan kitchen in Miami with shaker cabinets, white cabinets, quartz benchtops, with island, white benchtop, an undermount sink, white splashback, porcelain splashback, stainless steel appliances, porcelain floors and white floor.
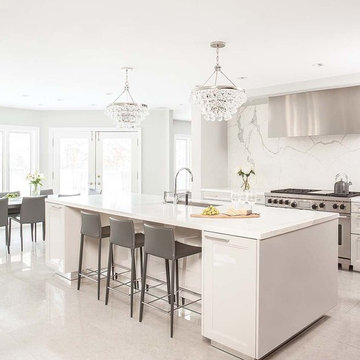
Inspiration for a large modern open plan kitchen in DC Metro with a single-bowl sink, shaker cabinets, white cabinets, quartz benchtops, white splashback, ceramic splashback, stainless steel appliances, ceramic floors, with island, white floor and white benchtop.
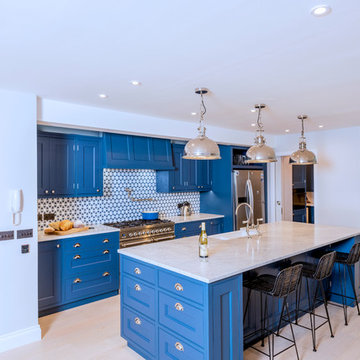
The Kensington blue kitchen was individually designed and hand made by Tim Wood Ltd.
This light and airy contemporary kitchen features Carrara marble worktops and a large central island with a large double French farmhouse sink. One side of the island features a bar area for high stools. The kitchen and its design flow through to the utility room which also has a high microwave oven. This room can be shut off by means of a hidden recessed sliding door.
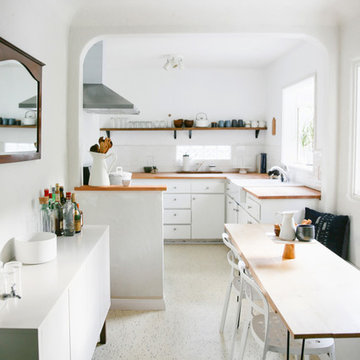
Small and cozy kitchen with an awesome color palette. The light wood countertop and table contrasts really well with the rest of the white kitchen. Our stainless steel wall mounted hood adds to the diversity of the kitchen design.
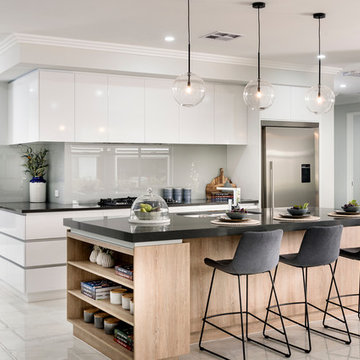
D-Max
Design ideas for a large contemporary galley open plan kitchen in Perth with an undermount sink, flat-panel cabinets, light wood cabinets, quartz benchtops, white splashback, glass sheet splashback, stainless steel appliances, porcelain floors, with island and white floor.
Design ideas for a large contemporary galley open plan kitchen in Perth with an undermount sink, flat-panel cabinets, light wood cabinets, quartz benchtops, white splashback, glass sheet splashback, stainless steel appliances, porcelain floors, with island and white floor.
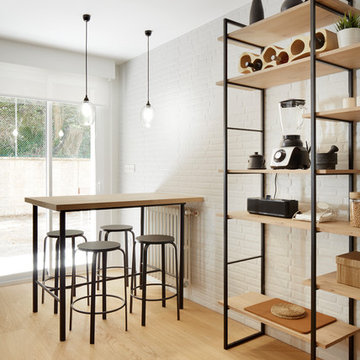
Proyecto integral llevado a cabo por el equipo de Kökdeco - Cocina & Baño
Large industrial galley open plan kitchen in Other with a drop-in sink, open cabinets, black cabinets, marble benchtops, white splashback, brick splashback, stainless steel appliances, porcelain floors, with island and white floor.
Large industrial galley open plan kitchen in Other with a drop-in sink, open cabinets, black cabinets, marble benchtops, white splashback, brick splashback, stainless steel appliances, porcelain floors, with island and white floor.
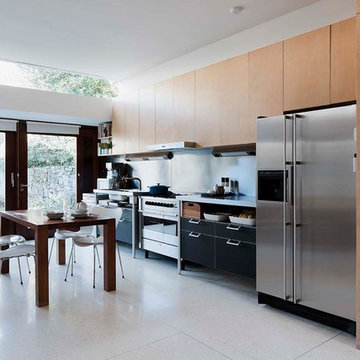
The kitchen/dining/family area overlooks the garden to the rear of the plot. The kitchen can be screened off from the rest of the ground floor with sliding birch ply panels.
The kitchen comprises of 2 freestanding units from Bulthaup (one with a sink), an American fridge/freezer, a 100cm wide range cooker and a free standing dishwasher. It is a linear kitchen with the dining table occupying the space where one might choose to place an island. We felt that an island would be intrusive in the space and interrupt the flow of space from front courtyard to rear garden.
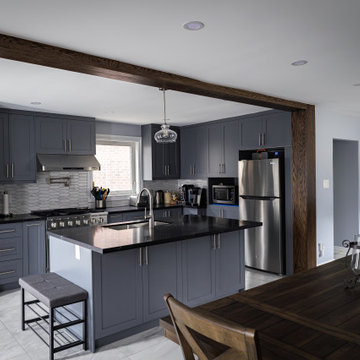
Our team completed this simple and beautiful kitchen in 2023. We removed the kitchen partition wall and installed a 3-ply LVL beam which we then cladded in an unfinished oak veneer. The cabinets were built custom and painted Benjamin Moore Gunmetal - 1902. We also tiled the kitchen, dining and sitting area floor, and backsplash. The idea was to simply maximize the kitchen space but to open up area and allow more natural light in. The clients have a rear addition with a separate living area which made this layout more feasible.
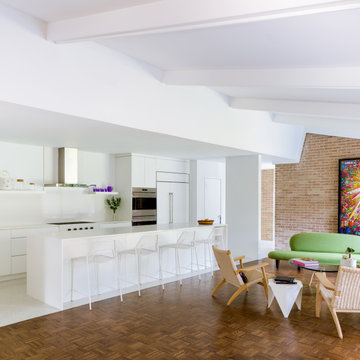
Midcentury galley open plan kitchen in Dallas with flat-panel cabinets, white cabinets, white splashback, stainless steel appliances, with island, white floor and white benchtop.
Open Plan Kitchen with White Floor Design Ideas
8