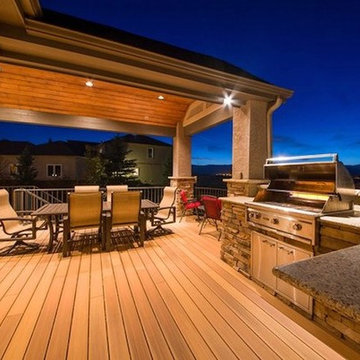Orange Backyard Patio Design Ideas
Refine by:
Budget
Sort by:Popular Today
61 - 80 of 1,086 photos
Item 1 of 3
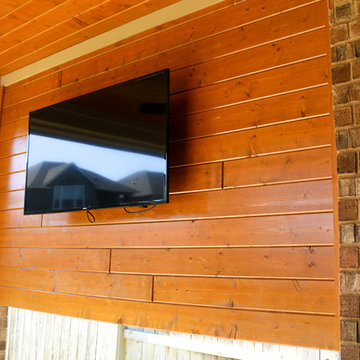
This backyard project was beautifully built to look original to the home. The brick and trim match perfectly, and the addition of the outdoor kitchen into this covered patio is seamless. The custom color of this flagstone style of stamped concrete is the perfect combination with the brick.
The outdoor kitchen is complete with a grilling center, mini fridge, burners, and ample storage.
This space can easily entertain as a TV was added to a gorgeous tongue and groove wall. With shaded space and uncovered patio extension, this backyard is ideal for day or night! Our clients can enjoy stargazing on the uncovered portion or watch the game with an early evening meal underneath the covered patio.
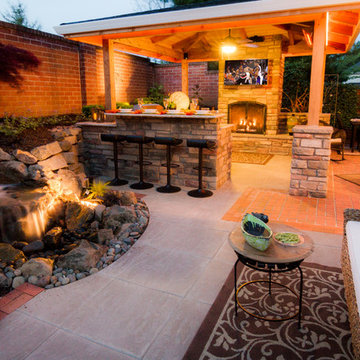
Covered structure with gas fireplace, outdoor tv. outdoor speakers, outdoor kitchen with bar, waterfeature with pondless effect, architectural slabs, brick patio, brick retaining wall, outdoor living space, oudoor dining area, outdoor lighting, granite countertops, outdoor overhead heater, exterior design, breezeway, privacy screening.
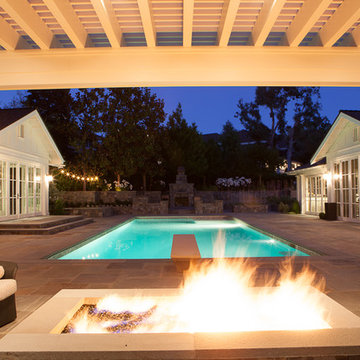
Photo of a large traditional backyard patio in San Francisco with a fire feature, natural stone pavers and a pergola.
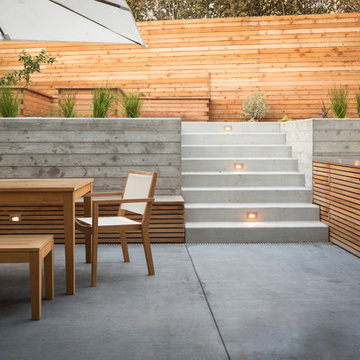
Landscape design emphasizes the horizontal layers as we progress from the concrete patio floor up to the garden level.
This remodel involves extensive excavation, demolition, drainage, and structural work. We aim to maximize the visual appeal and functions while preserving the privacy of the homeowners in this dense urban neighborhood.
Photos by Scott Hargis
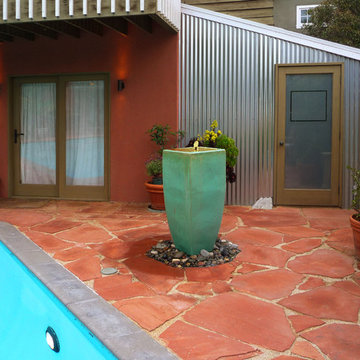
A tall aqua brimming fountain utilizes the area next to the detached studio creating another inviting place to sit and relax or perhaps read a book. It is centered at the top of the pool and counterbalanced by a large antique terra cotta pot holding a lime tree at the other end.
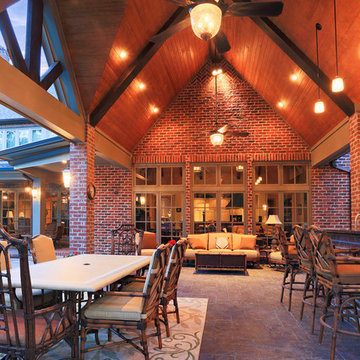
The tongue and groove ceiling soars in this outdoor living space
Large arts and crafts backyard patio in Houston with stamped concrete, a roof extension and an outdoor kitchen.
Large arts and crafts backyard patio in Houston with stamped concrete, a roof extension and an outdoor kitchen.
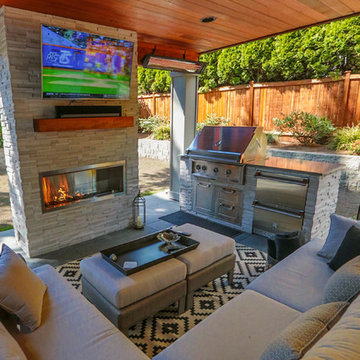
This project is a skillion style roof with an outdoor kitchen, entertainment, heaters, and gas fireplace! It has a super modern look with the white stone on the kitchen and fireplace that complements the house well.
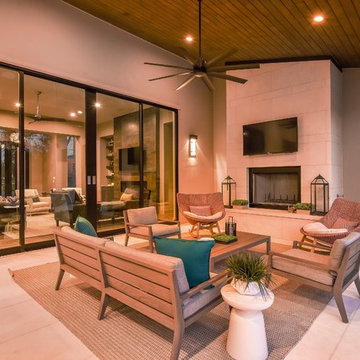
Large transitional backyard patio in Austin with with fireplace, concrete pavers and a roof extension.
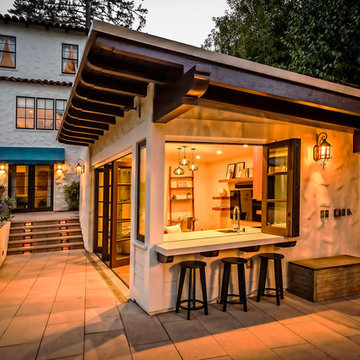
Design ideas for an arts and crafts backyard patio in San Francisco with an outdoor kitchen, concrete pavers and a roof extension.
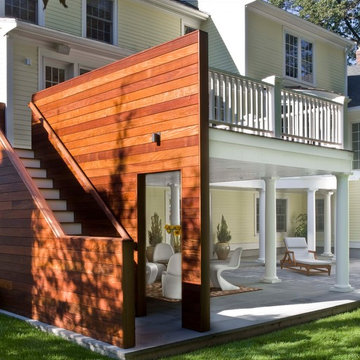
Ipe, exterior stairs, patio, covered patio, terrace, balcony, deck, landscaping
This is an example of a large contemporary backyard patio in Boston with natural stone pavers and a roof extension.
This is an example of a large contemporary backyard patio in Boston with natural stone pavers and a roof extension.
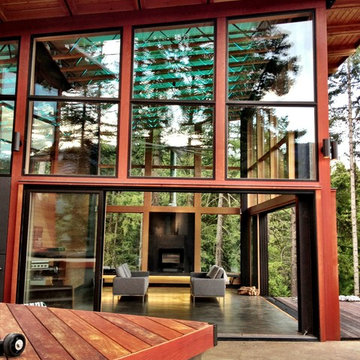
Large contemporary backyard patio in Seattle with concrete slab and a roof extension.
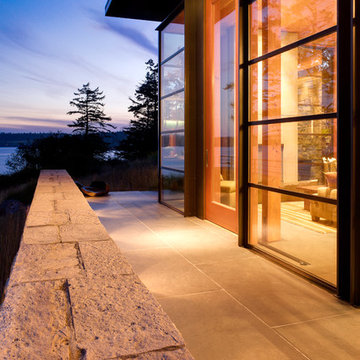
Photographer: Jay Goodrich
This 2800 sf single-family home was completed in 2009. The clients desired an intimate, yet dynamic family residence that reflected the beauty of the site and the lifestyle of the San Juan Islands. The house was built to be both a place to gather for large dinners with friends and family as well as a cozy home for the couple when they are there alone.
The project is located on a stunning, but cripplingly-restricted site overlooking Griffin Bay on San Juan Island. The most practical area to build was exactly where three beautiful old growth trees had already chosen to live. A prior architect, in a prior design, had proposed chopping them down and building right in the middle of the site. From our perspective, the trees were an important essence of the site and respectfully had to be preserved. As a result we squeezed the programmatic requirements, kept the clients on a square foot restriction and pressed tight against property setbacks.
The delineate concept is a stone wall that sweeps from the parking to the entry, through the house and out the other side, terminating in a hook that nestles the master shower. This is the symbolic and functional shield between the public road and the private living spaces of the home owners. All the primary living spaces and the master suite are on the water side, the remaining rooms are tucked into the hill on the road side of the wall.
Off-setting the solid massing of the stone walls is a pavilion which grabs the views and the light to the south, east and west. Built in a position to be hammered by the winter storms the pavilion, while light and airy in appearance and feeling, is constructed of glass, steel, stout wood timbers and doors with a stone roof and a slate floor. The glass pavilion is anchored by two concrete panel chimneys; the windows are steel framed and the exterior skin is of powder coated steel sheathing.
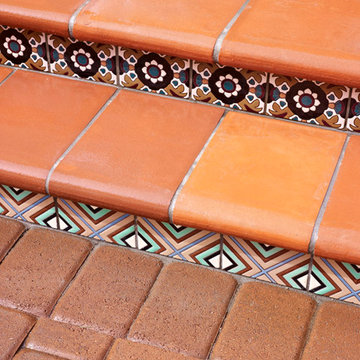
Design ideas for a mid-sized mediterranean backyard patio in Los Angeles with tile and no cover.
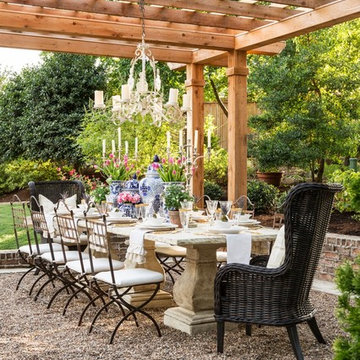
Photography: Rett Peek
This is an example of a mid-sized traditional backyard patio in Little Rock with gravel and a pergola.
This is an example of a mid-sized traditional backyard patio in Little Rock with gravel and a pergola.
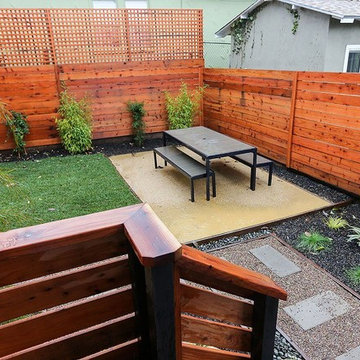
Photo of a mid-sized transitional backyard patio in San Francisco with natural stone pavers and no cover.
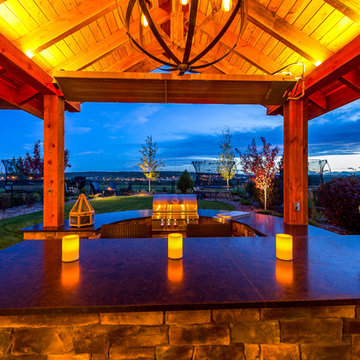
The expansive mountain and city vistas are transfixing in this masterful backyard retreat. With expansive timber framing, this outdoor kitchen and patio renovation were meant to be an extension of this home. The homeowners wanted a space where they could "spill out" onto during numerous functions that the family hosts for both relatives and friends. So that's what VisionScapes set out to give them. An expansive network of granite counters under the covered timber structure provide ample prep space and space for dining in a casual bar like atmosphere. The patio with a built in gas fire table, a sheltered sitting area under the open timber pergola, custom flagstone patios and stairs are some of the other features in this stunning backyard.
Photo Credit: Jamen Rhodes
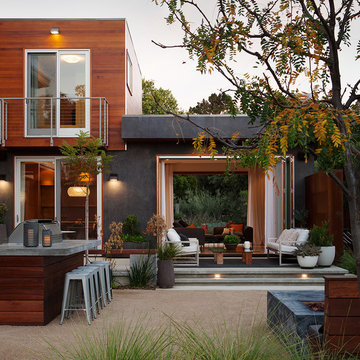
Photo of a large contemporary backyard patio in San Francisco with no cover and concrete slab.
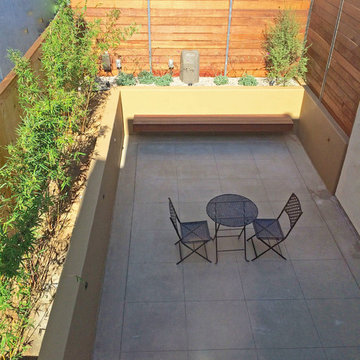
A small private courtyard with built in raised planters was created to separate this apartment from it's neighbor.
Inspiration for a small mediterranean backyard patio in San Diego with concrete pavers.
Inspiration for a small mediterranean backyard patio in San Diego with concrete pavers.
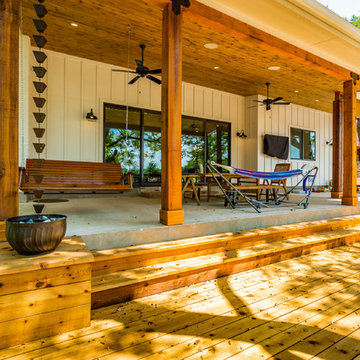
Mark Adams
Inspiration for a large country backyard patio in Austin with a fire feature, concrete slab and a roof extension.
Inspiration for a large country backyard patio in Austin with a fire feature, concrete slab and a roof extension.
Orange Backyard Patio Design Ideas
4
