Orange Backyard Patio Design Ideas
Refine by:
Budget
Sort by:Popular Today
101 - 120 of 1,086 photos
Item 1 of 3
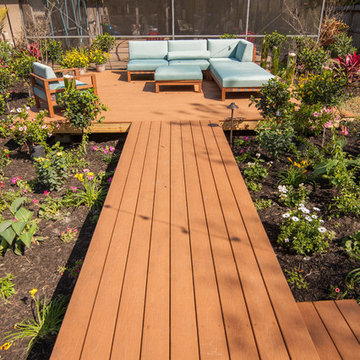
Even with big designs, simple lines and shapes make your space beautiful but not overwhelming.
ChoiceDek Composite Decking
Photo by Chad Baumer
www.cbaumer.com
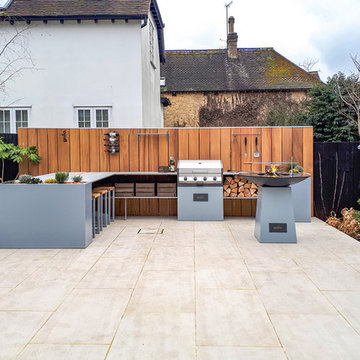
Outdoor kitchen project in Tunbridge Wells with 7-seat integrated bar-height table, integrated four-burner gas grill, Chef’s Anvil wood-burning barbeque, two planters and custom-height iroko uprights.
Garden design by Karen McClure Garden & Landscape Design, karenmcclure.co.uk
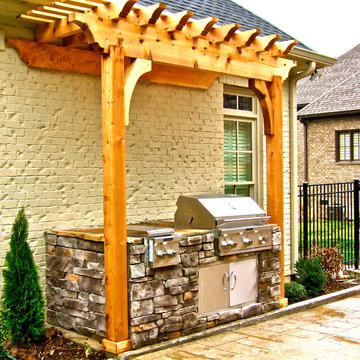
MDC
Photo of a small country backyard patio in Nashville with an outdoor kitchen, stamped concrete and a pergola.
Photo of a small country backyard patio in Nashville with an outdoor kitchen, stamped concrete and a pergola.
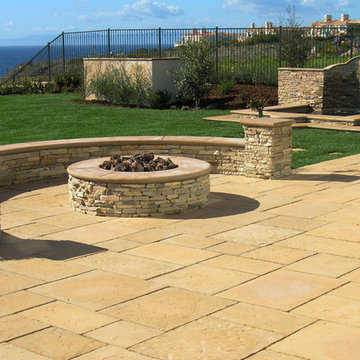
Photo of a large traditional backyard patio in Los Angeles with a fire feature, natural stone pavers and no cover.
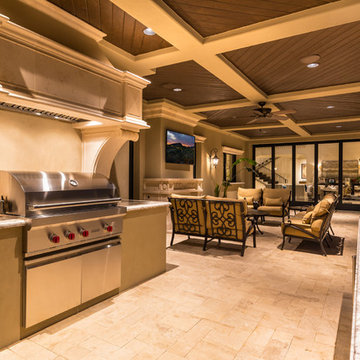
Covered patio and outdoor kitchen featuring a wood ceiling, pocket doors, a built-in BBQ, and an exterior fireplace.
This is an example of an expansive mediterranean backyard patio in Phoenix with an outdoor kitchen, natural stone pavers and a roof extension.
This is an example of an expansive mediterranean backyard patio in Phoenix with an outdoor kitchen, natural stone pavers and a roof extension.
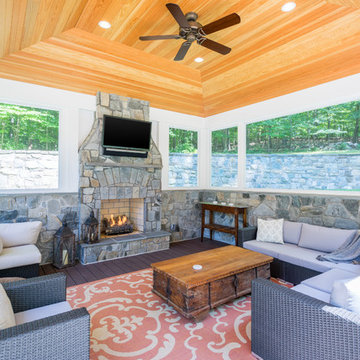
The homeowners had a very large and beautiful meadow-like backyard, surrounded by full grown trees and unfortunately mosquitoes. To minimize mosquito exposure for them and their baby, they needed a screened porch to be able to enjoy meals and relax in the beautiful outdoors. They also wanted a large deck/patio area for outdoor family and friends entertaining. We constructed an amazing detached oasis: an enclosed screened porch structure with all stone masonry fireplace, an integrated composite deck surface, large flagstone patio, and 2 flagstone walkways, which is also outfitted with a TV, gas fireplace, ceiling fan, recessed and accent lighting.
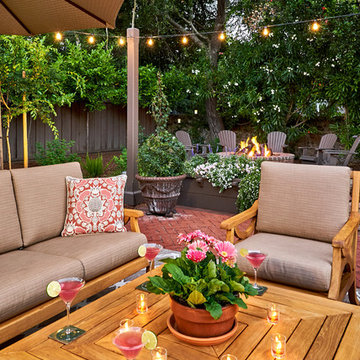
Inspiration for an expansive traditional backyard patio in San Francisco with a fire feature, brick pavers and a pergola.
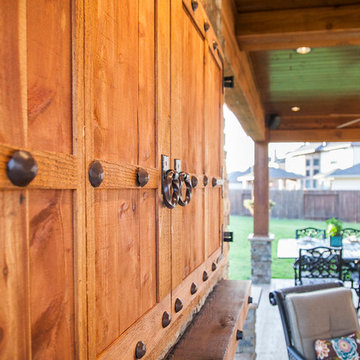
In Katy, Texas, Tradition Outdoor Living designed an outdoor living space, transforming the average backyard into a Texas Ranch-style retreat.
Entering this outdoor addition, the scene boasts Texan Ranch with custom made cedar Barn-style doors creatively encasing the recessed TV above the fireplace. Maintaining the appeal of the doors, the fireplace cedar mantel is adorned with accent rustic hardware. The 60” electric fireplace, remote controlled with LED lights, flickers warm colors for a serene evening on the patio. An extended hearth continues along the perimeter of living room, creating bench seating for all.
This combination of Rustic Taloka stack stone, from the fireplace and columns, and the polished Verano stone, capping the hearth and columns, perfectly pairs together enhancing the feel of this outdoor living room. The cedar-trimmed coffered beams in the tongue and groove ceiling and the wood planked stamped concrete make this space even more unique!
In the large Outdoor Kitchen, beautifully polished New Venetian Gold granite countertops allow the chef plenty of space for serving food and chatting with guests at the bar. The stainless steel appliances sparkle in the evening while the custom, color-changing LED lighting glows underneath the kitchen granite.
In the cooler months, this outdoor space is wired for electric radiant heat. And if anyone is up for a night of camping at the ranch, this outdoor living space is ready and complete with an outdoor bathroom addition!
Photo Credit: Jennifer Sue Photography
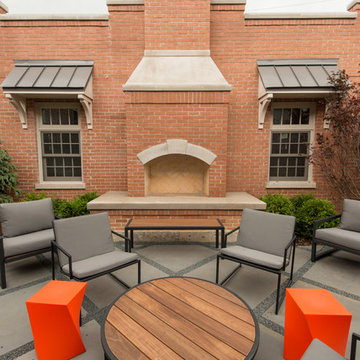
This urban backyard oasis features 3’ by 3’ bluestone flagstone with blue-chip joints that seamlessly set the stage for backyard entertaining. In order to achieve greenery all year long, we planted Boxwood, Rhododendron, Arborvitae and Pachysandra. And, in the hopes of creating privacy in a bustling Chicago neighborhood, we installed a wood privacy fence, Japanese Maples, a Birch and a Spruce tree.
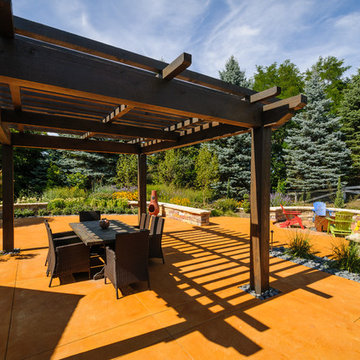
Passing through the gate, you have a choice of dining under a pergola to your left, or relaxing around a fire on your right.
Westhauser Photography
Inspiration for a mid-sized backyard patio in Milwaukee with concrete slab, a pergola and a fire feature.
Inspiration for a mid-sized backyard patio in Milwaukee with concrete slab, a pergola and a fire feature.
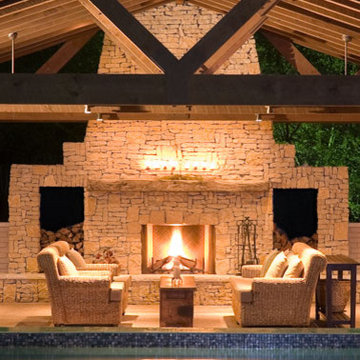
We were contacted by a family named Pesek who lived near Memorial Drive on the West side of Houston. They lived in a stately home built in the late 1950’s. Many years back, they had contracted a local pool company to install an old lagoon-style pool, which they had since grown tired of. When they initially called us, they wanted to know if we could build them an outdoor room at the far end of the swimming pool. We scheduled a free consultation at a time convenient to them, and we drove out to their residence to take a look at the property.
After a quick survey of the back yard, rear of the home, and the swimming pool, we determined that building an outdoor room as an addition to their existing landscaping design would not bring them the results they expected. The pool was visibly dated with an early “70’s” look, which not only clashed with the late 50’s style of home architecture, but guaranteed an even greater clash with any modern-style outdoor room we constructed. Luckily for the Peseks, we offered an even better landscaping plan than the one they had hoped for.
We proposed the construction of a new outdoor room and an entirely new swimming pool. Both of these new structures would be built around the classical geometry of proportional right angles. This would allow a very modern design to compliment an older home, because basic geometric patterns are universal in many architectural designs used throughout history. In this case, both the swimming pool and the outdoor rooms were designed as interrelated quadrilateral forms with proportional right angles that created the illusion of lengthened distance and a sense of Classical elegance. This proved a perfect complement to a house that had originally been built as a symbolic emblem of a simpler, more rugged and absolute era.
Though reminiscent of classical design and complimentary to the conservative design of the home, the interior of the outdoor room was ultra-modern in its array of comfort and convenience. The Peseks felt this would be a great place to hold birthday parties for their child. With this new outdoor room, the Peseks could take the party outside at any time of day or night, and at any time of year. We also built the structure to be fully functional as an outdoor kitchen as well as an outdoor entertainment area. There was a smoker, a refrigerator, an ice maker, and a water heater—all intended to eliminate any need to return to the house once the party began. Seating and entertainment systems were also added to provide state of the art fun for adults and children alike. We installed a flat-screen plasma TV, and we wired it for cable.
The swimming pool was built between the outdoor room and the rear entrance to the house. We got rid of the old lagoon-pool design which geometrically clashed with the right angles of the house and outdoor room. We then had a completely new pool built, in the shape of a rectangle, with a rather innovative coping design.
We showcased the pool with a coping that rose perpendicular to the ground out of the stone patio surface. This reinforced our blend of contemporary look with classical right angles. We saved the client an enormous amount of money on travertine by setting the coping so that it does not overhang with the tile. Because the ground between the house and the outdoor room gradually dropped in grade, we used the natural slope of the ground to create another perpendicular right angle at the end of the pool. Here, we installed a waterfall which spilled over into a heated spa. Although the spa was fed from within itself, it was built to look as though water was coming from within the pool.
The ultimate result of all of this is a new sense of visual “ebb and flow,” so to speak. When Mr. Pesek sits in his couch facing his house, the earth appears to rise up first into an illuminated pool which leads the way up the steps to his home. When he sits in his spa facing the other direction, the earth rises up like a doorway to his outdoor room, where he can comfortably relax in the water while he watches TV. For more the 20 years Exterior Worlds has specialized in servicing many of Houston's fine neighborhoods.
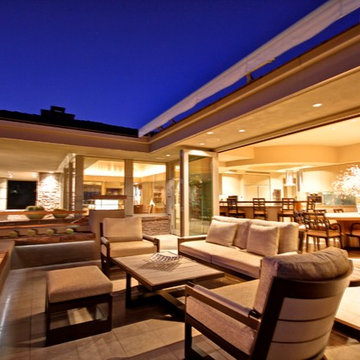
Eagle Luxury Properties
This is an example of a mid-sized modern backyard patio in Phoenix with a fire feature, tile and no cover.
This is an example of a mid-sized modern backyard patio in Phoenix with a fire feature, tile and no cover.
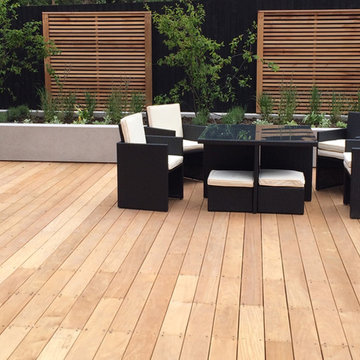
Western Red Cedar slatted screen panels were used to create a stylish feature rather than replace the old fence.
Inspiration for a large contemporary backyard patio in Cheshire with decking.
Inspiration for a large contemporary backyard patio in Cheshire with decking.
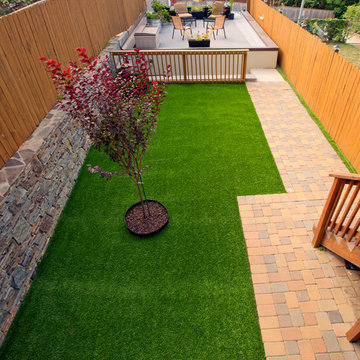
Photo of a mid-sized traditional backyard patio in DC Metro with brick pavers and no cover.
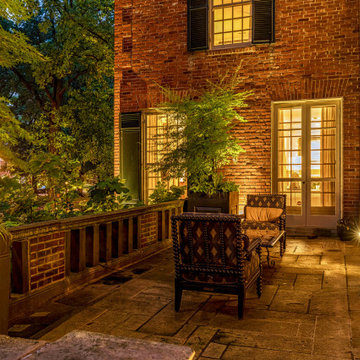
This grand and historic home renovation transformed the structure from the ground up, creating a versatile, multifunctional space. Meticulous planning and creative design brought the client's vision to life, optimizing functionality throughout.
In the grand carriage house design, massive original wooden doors seamlessly lead to the outdoor space. The well-planned layout offers various seating options, while a stone-clad fireplace stands as a striking focal point.
---
Project by Wiles Design Group. Their Cedar Rapids-based design studio serves the entire Midwest, including Iowa City, Dubuque, Davenport, and Waterloo, as well as North Missouri and St. Louis.
For more about Wiles Design Group, see here: https://wilesdesigngroup.com/
To learn more about this project, see here: https://wilesdesigngroup.com/st-louis-historic-home-renovation
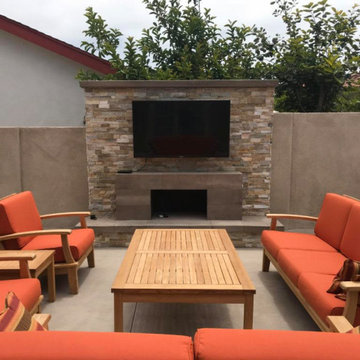
Inspiration for a mid-sized modern backyard patio in Orange County with with fireplace, concrete pavers and no cover.
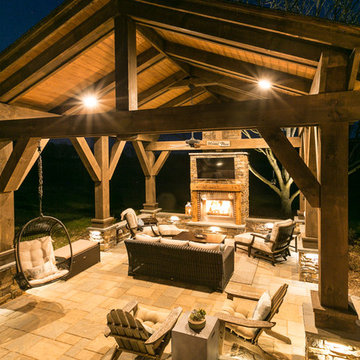
Photos by BruceSaundersPhotography.com
This is an example of a large country backyard patio in Charlotte with a fire feature, concrete pavers and a gazebo/cabana.
This is an example of a large country backyard patio in Charlotte with a fire feature, concrete pavers and a gazebo/cabana.
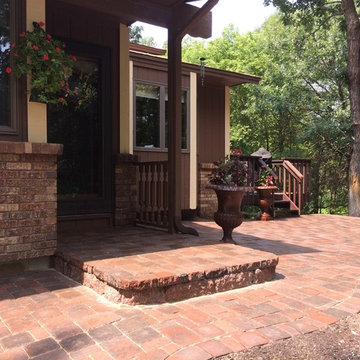
Tumbled edge block/paver step
Photo of a large traditional backyard patio in Minneapolis with natural stone pavers and a roof extension.
Photo of a large traditional backyard patio in Minneapolis with natural stone pavers and a roof extension.
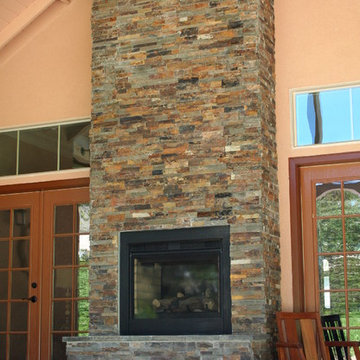
Outdoor Fireplace with Natural Stone Veneer Panels. Stone is MG Stone in Copper.
Photo: Chris Gonzalez, South County Rockery
Photo of a traditional backyard patio in San Francisco with a fire feature and a roof extension.
Photo of a traditional backyard patio in San Francisco with a fire feature and a roof extension.
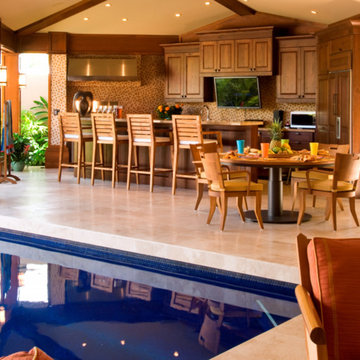
Inspiration for a large tropical backyard patio in Hawaii with an outdoor kitchen and tile.
Orange Backyard Patio Design Ideas
6