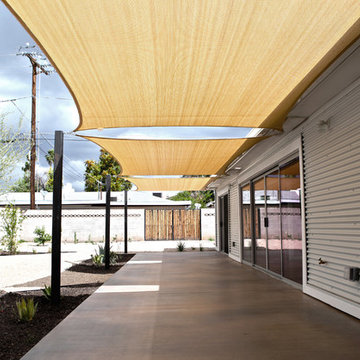Orange Backyard Verandah Design Ideas
Refine by:
Budget
Sort by:Popular Today
1 - 20 of 151 photos
Item 1 of 3
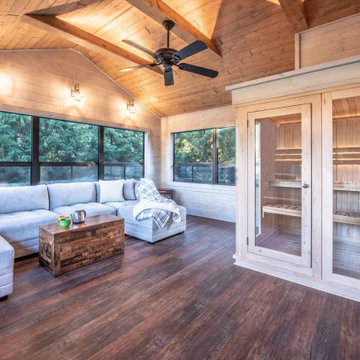
Now empty nesters with kids in college, they needed the room for a therapeutic sauna. Their home in Windsor, Wis. had a deck that was underutilized and in need of maintenance or removal. Having followed our work on our website and social media for many years, they were confident we could design and build the three-season porch they desired.
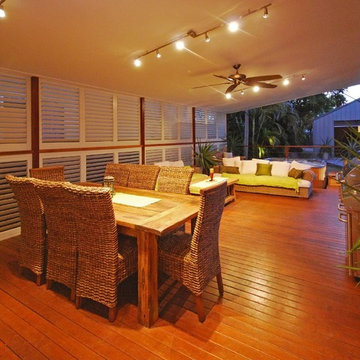
Weatherwell Aluminum shutters were used to turn this deck from an open unusable space to a private and luxurious outdoor living space with lounge area, dining area, and jacuzzi. The Aluminum shutters were used to create privacy from the next door neighbors, with the front shutters really authenticating the appearance of a true outdoor room.The outlook was able to be controlled with the moveable blades.
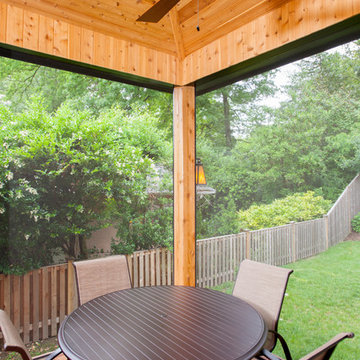
8" x 8" cedar wall post. One of five. The exterior lighting fixture was bored directly into this solid piece of wood.
Photo of a mid-sized contemporary backyard screened-in verandah in DC Metro with decking.
Photo of a mid-sized contemporary backyard screened-in verandah in DC Metro with decking.
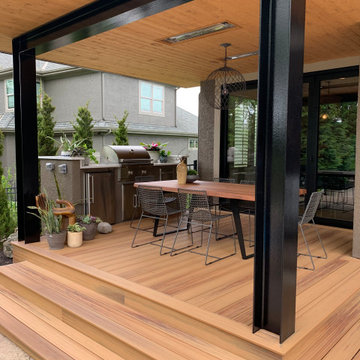
Exposed Steel beams and columns
Inspiration for a small modern backyard verandah in Kansas City with an outdoor kitchen, decking and a roof extension.
Inspiration for a small modern backyard verandah in Kansas City with an outdoor kitchen, decking and a roof extension.
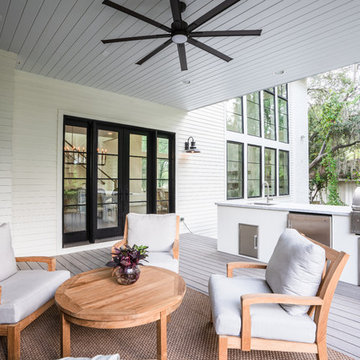
Inspiration for a country backyard verandah in Other with decking and a roof extension.
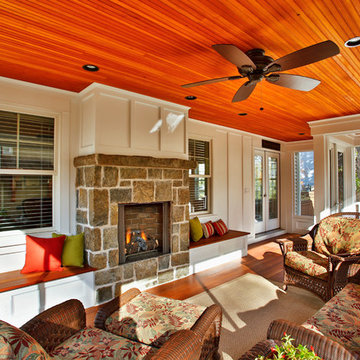
With classic beadboard ceilings, plenty of seating, and a generous fireplace, this screened-in porch has it all.
Scott Bergmann Photography
Large beach style backyard screened-in verandah in Boston with a roof extension.
Large beach style backyard screened-in verandah in Boston with a roof extension.
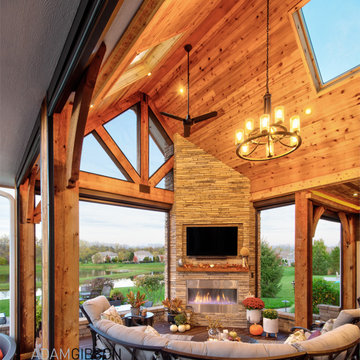
Previously a sun-drenched deck, unusable late afternoon because of the heat, and never utilized in the rain, the indoors seamlessly segues to the outdoors via Marvin's sliding wall system. Retractable Phantom Screens keep out the insects, and skylights let in the natural light stolen from the new roof. Powerful heaters and a fireplace warm it up during cool evenings.
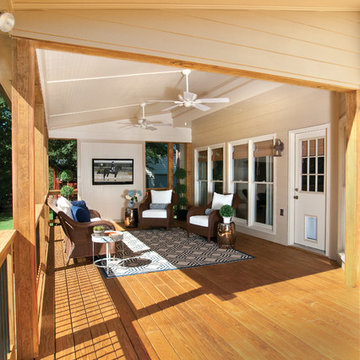
© Jan Stittleburg for Atlanta Decking & Fence. JS PhotoFX.
Mid-sized traditional backyard verandah in Atlanta with a roof extension.
Mid-sized traditional backyard verandah in Atlanta with a roof extension.
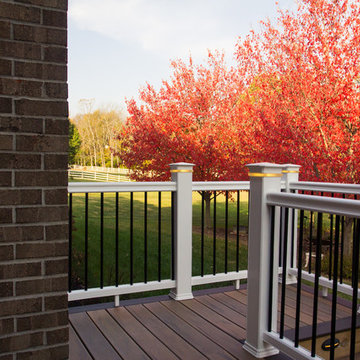
Kyle Cannon KCannon photography
Design ideas for a mid-sized traditional backyard screened-in verandah in Cincinnati with decking and a roof extension.
Design ideas for a mid-sized traditional backyard screened-in verandah in Cincinnati with decking and a roof extension.
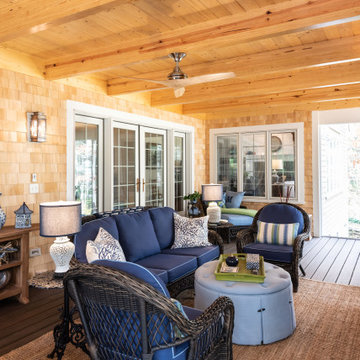
Design ideas for a mid-sized traditional backyard screened-in verandah in Boston with decking and mixed railing.
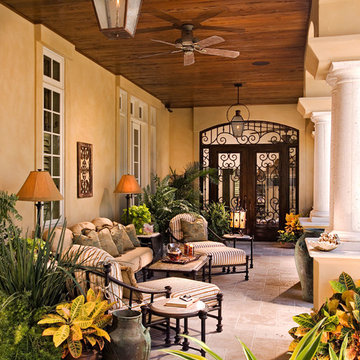
This is an example of a large mediterranean backyard verandah in Atlanta with natural stone pavers and a roof extension.
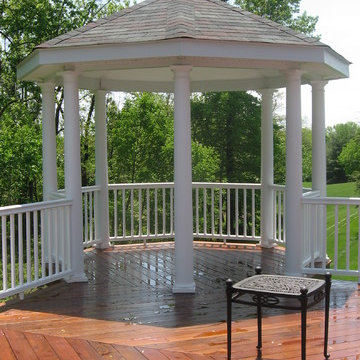
1,000+ SF Ipe Deck w/ Gazebo and Built in BBQ
Design ideas for a mid-sized traditional backyard verandah in New York with decking.
Design ideas for a mid-sized traditional backyard verandah in New York with decking.
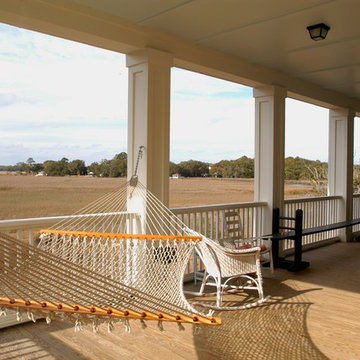
Design ideas for an expansive beach style backyard verandah in Charleston with decking, a roof extension, with columns and wood railing.
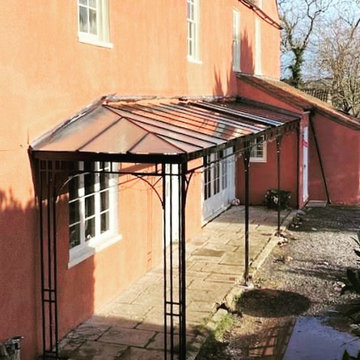
Our contemporary style Highbury design veranda is a vast improvement to the old timber structure. Running the length of this home to provide a large covered outdoor space and finished with our straight and hipped glazing bar roof frame which has been fully glazed to ensure minimal light loss through the windows and bifold doors.
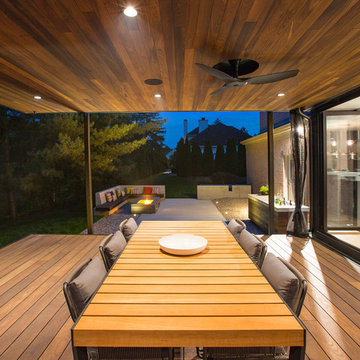
RVP Photography
This is an example of a modern backyard verandah in Cincinnati with decking and a roof extension.
This is an example of a modern backyard verandah in Cincinnati with decking and a roof extension.
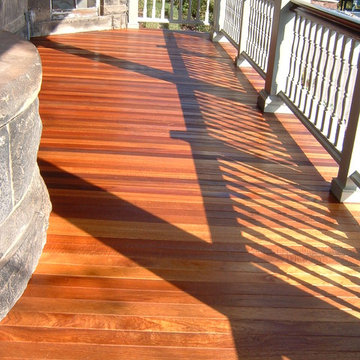
About:
Abandoned two years ago by a previous contractor, and overwhelmed by the challenges associated with building an updated porch respectful to this Queen Anne style home, J. Francis Company, LLC was referred to the customer by Maynes & Associates, Architects. Perched at the highest point on the North Side with a panoramic view is where Deb Mortillaro and Mike Gonze make their residence. Owners of the famous Dreadnought Wines and Palate Partners in the Strip District of Pittsburgh, Deb & Mike wanted a porch to use for entertaining & wine tasting parties. Design features include reuse of original porch footers, mahogany tongue & groove flooring, a railing system that compliments the original design yet complies with the code and features a clear coated Cyprus top rail. The original porch columns were most likely stone bases with wood posts that have been replaced with columns to enhance the updated look. The curved corner has been reproduced including a custom-built curved handrail. The whole porch comes together, tying in the red mahogany floor, Cyprus handrail, and stained bead board ceiling. The finished result is a breathtakingly beautiful wrap-around porch with ample room for guests and entertaining.
Testimonial:
"Our beloved porch had been taken down to be rebuilt for two years before we met the great folks at J. Francis Company. We knew this porch had great potential and all it would take was the right people to make it happen - ones with vision and great craftsmanship. In conjunction with our architect, Greg Maynes, Dave Myers of J. Francis Company guided this project along with tremendous skill and patience. His creative suggestions and practical thought made the process painless and exciting. The head carpenter JK was a marvel and added touches that made a spectacular difference.
We use our home and especially this porch to entertain both clients and friends throughout the year. They all have been anxiously waiting to hear that it is done. A pleasant surprise will be theirs when they arrive."
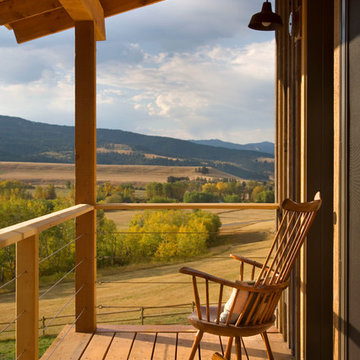
Design ideas for a large traditional backyard verandah in Other with decking and a roof extension.
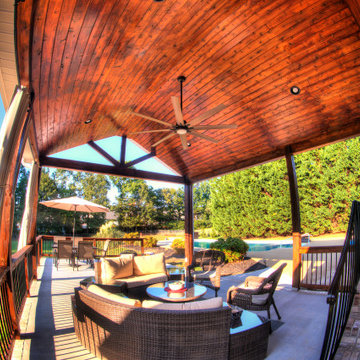
Roof cover with open gable roof line and stained tongue and groove ceiling.
Inspiration for a large country backyard verandah in Other with a roof extension.
Inspiration for a large country backyard verandah in Other with a roof extension.
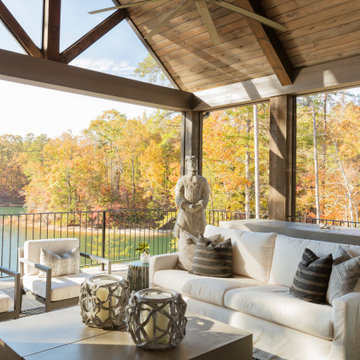
This is an example of a mid-sized beach style backyard verandah in Other with with fireplace, natural stone pavers and a roof extension.
Orange Backyard Verandah Design Ideas
1
