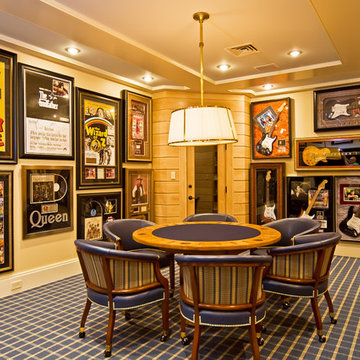Orange Basement Design Ideas with White Walls
Refine by:
Budget
Sort by:Popular Today
1 - 20 of 79 photos
Item 1 of 3
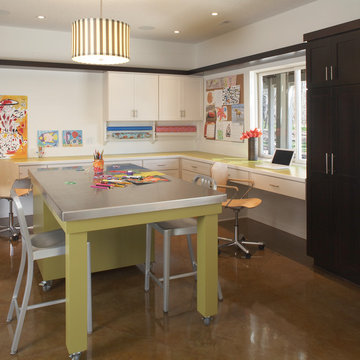
Our clients wanted to finish the walkout basement in their 10-year old home. They were looking for a family room, craft area, bathroom and a space to transform into a “guest room” for the occasional visitor. They wanted a space that could handle a crowd of young children, provide lots of storage and was bright and colorful. The result is a beautiful space featuring custom cabinets, a kitchenette, a craft room, and a large open area for play and entertainment. Cleanup is a snap with durable surfaces and movable storage, and the furniture is easy for children to rearrange. Photo by John Reed Foresman.
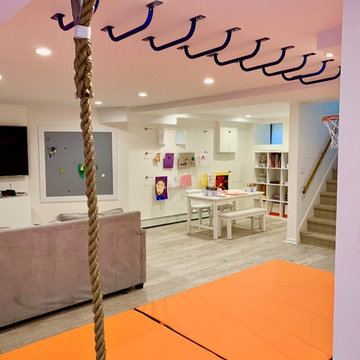
Mid-sized traditional fully buried basement in New York with white walls, laminate floors, no fireplace and grey floor.
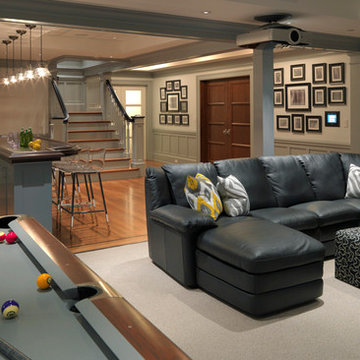
Photography by Richard Mandelkorn
This is an example of a large traditional basement in Boston with white walls, no fireplace and medium hardwood floors.
This is an example of a large traditional basement in Boston with white walls, no fireplace and medium hardwood floors.
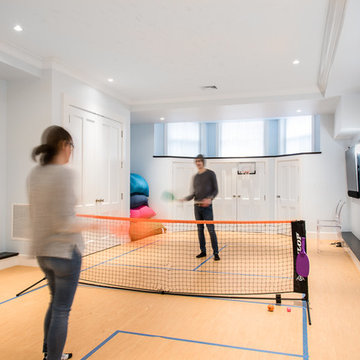
Sabrina Baloun Photography
This is an example of a large contemporary basement in Boston with white walls.
This is an example of a large contemporary basement in Boston with white walls.
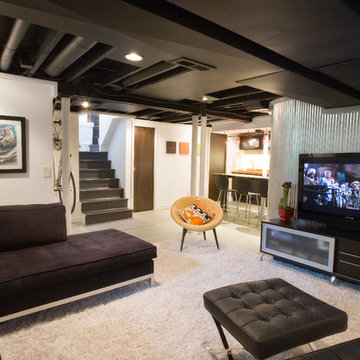
Basement Media Room
Inspiration for an industrial fully buried basement in Cincinnati with white walls and white floor.
Inspiration for an industrial fully buried basement in Cincinnati with white walls and white floor.
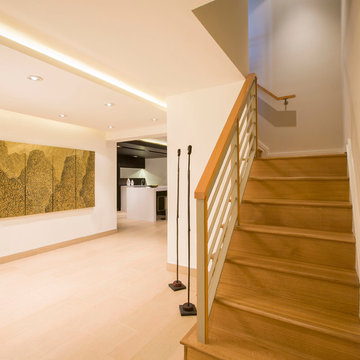
The main staircase continues into this English basement and makes it feel part of the main house. All the rooms are easily accessed- kid's study, the family room, bar area, wine cellar and in-law suite.
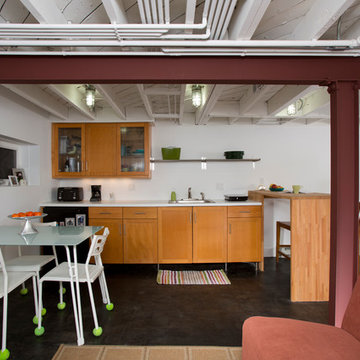
Greg Hadley
Inspiration for a large contemporary look-out basement in DC Metro with white walls, concrete floors, no fireplace and black floor.
Inspiration for a large contemporary look-out basement in DC Metro with white walls, concrete floors, no fireplace and black floor.
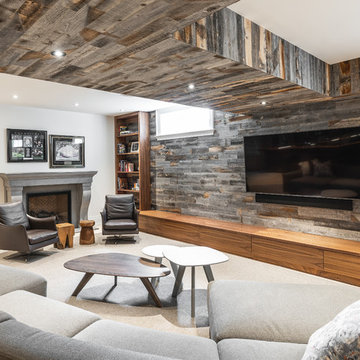
This is an example of a mid-sized contemporary look-out basement in Toronto with carpet, a standard fireplace, white walls and white floor.

Design ideas for a large contemporary basement in Chicago with white walls, light hardwood floors, no fireplace and beige floor.
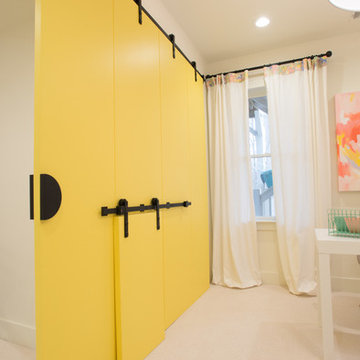
Photo of a mid-sized traditional fully buried basement in Atlanta with white walls and carpet.
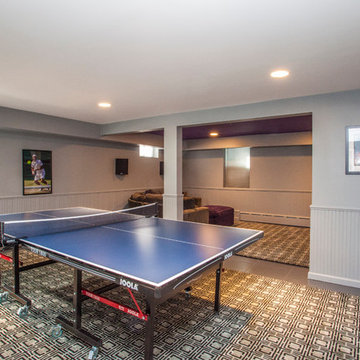
This is an example of a mid-sized transitional look-out basement in New York with white walls, dark hardwood floors, no fireplace and brown floor.
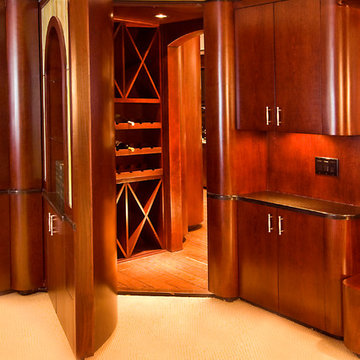
This is the amazing Man Cave as you walk into the Secret Room!
Design ideas for a large contemporary walk-out basement in Denver with no fireplace, white walls and medium hardwood floors.
Design ideas for a large contemporary walk-out basement in Denver with no fireplace, white walls and medium hardwood floors.
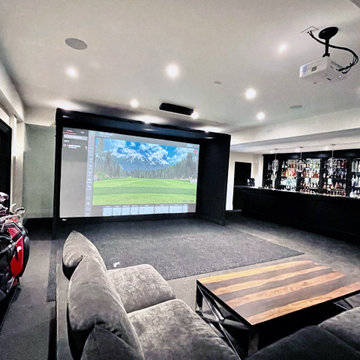
In-home golf simulator featuring Carl's Golf enclosure, BenQ projector, Uneekor EYE XO swing tracker
Design ideas for a large modern fully buried basement in Toronto with a game room, black floor, white walls and carpet.
Design ideas for a large modern fully buried basement in Toronto with a game room, black floor, white walls and carpet.
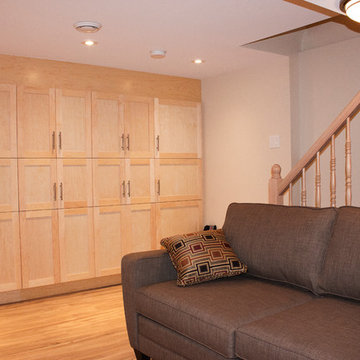
This is an example of a mid-sized contemporary look-out basement in Ottawa with white walls, no fireplace and medium hardwood floors.
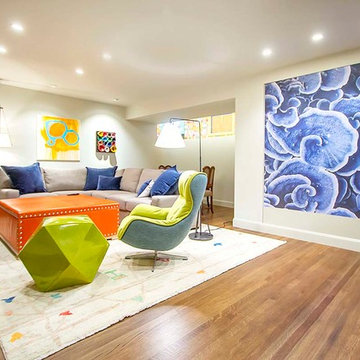
Inspiration for a mid-sized modern fully buried basement in San Francisco with white walls, medium hardwood floors and brown floor.
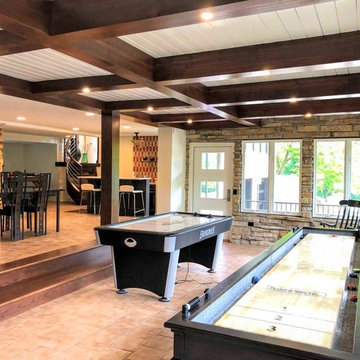
Contemporary basement with a stone wall from floor to ceiling. Coffered ceiling with stained wood beams and shiplap.
Architect: Meyer Design
Photos: 716 Media
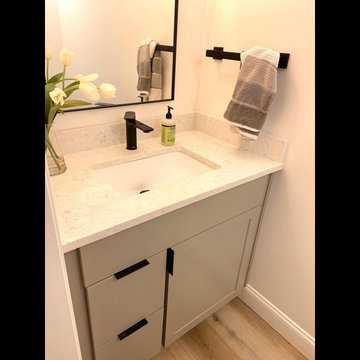
Basement finishing project - luxury vinyl plank flooring - wet bar - powder room - floating shelves - recessed entertainment area for 83" flatscreen.
Mid-sized transitional basement in Manchester with a home bar, white walls and vinyl floors.
Mid-sized transitional basement in Manchester with a home bar, white walls and vinyl floors.
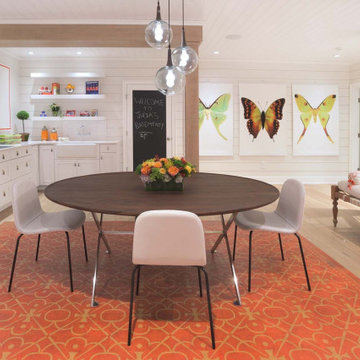
Inspiration for a large transitional fully buried basement in New York with white walls, light hardwood floors, timber and planked wall panelling.
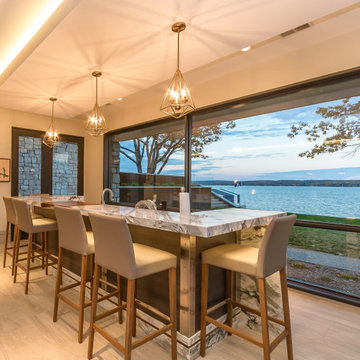
This modern waterfront home was built for today’s contemporary lifestyle with the comfort of a family cottage. Walloon Lake Residence is a stunning three-story waterfront home with beautiful proportions and extreme attention to detail to give both timelessness and character. Horizontal wood siding wraps the perimeter and is broken up by floor-to-ceiling windows and moments of natural stone veneer.
The exterior features graceful stone pillars and a glass door entrance that lead into a large living room, dining room, home bar, and kitchen perfect for entertaining. With walls of large windows throughout, the design makes the most of the lakefront views. A large screened porch and expansive platform patio provide space for lounging and grilling.
Inside, the wooden slat decorative ceiling in the living room draws your eye upwards. The linear fireplace surround and hearth are the focal point on the main level. The home bar serves as a gathering place between the living room and kitchen. A large island with seating for five anchors the open concept kitchen and dining room. The strikingly modern range hood and custom slab kitchen cabinets elevate the design.
The floating staircase in the foyer acts as an accent element. A spacious master suite is situated on the upper level. Featuring large windows, a tray ceiling, double vanity, and a walk-in closet. The large walkout basement hosts another wet bar for entertaining with modern island pendant lighting.
Walloon Lake is located within the Little Traverse Bay Watershed and empties into Lake Michigan. It is considered an outstanding ecological, aesthetic, and recreational resource. The lake itself is unique in its shape, with three “arms” and two “shores” as well as a “foot” where the downtown village exists. Walloon Lake is a thriving northern Michigan small town with tons of character and energy, from snowmobiling and ice fishing in the winter to morel hunting and hiking in the spring, boating and golfing in the summer, and wine tasting and color touring in the fall.
Orange Basement Design Ideas with White Walls
1
