Orange Bathroom Design Ideas with a Pedestal Sink
Refine by:
Budget
Sort by:Popular Today
1 - 20 of 310 photos
Item 1 of 3
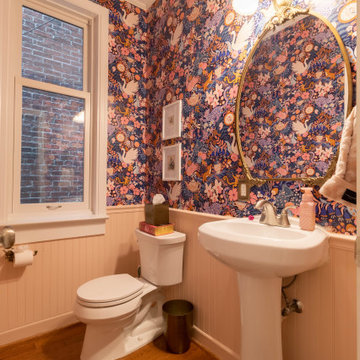
Inspiration for a small transitional powder room in DC Metro with white cabinets, a one-piece toilet, multi-coloured walls, medium hardwood floors, a pedestal sink, brown floor, a built-in vanity and wallpaper.
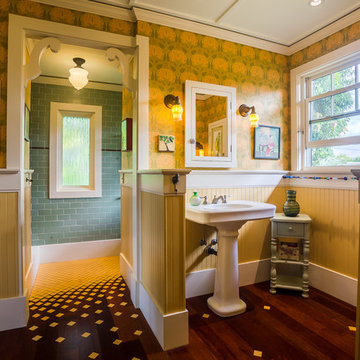
ARCHITECT: TRIGG-SMITH ARCHITECTS
PHOTOS: REX MAXIMILIAN
Photo of a mid-sized arts and crafts master bathroom in Hawaii with yellow walls, dark hardwood floors, a pedestal sink, green tile and subway tile.
Photo of a mid-sized arts and crafts master bathroom in Hawaii with yellow walls, dark hardwood floors, a pedestal sink, green tile and subway tile.
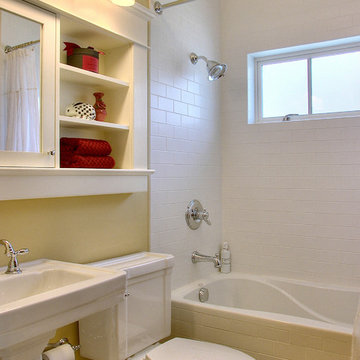
Inspiration for a small traditional bathroom in Seattle with a pedestal sink and subway tile.

Twin Peaks House is a vibrant extension to a grand Edwardian homestead in Kensington.
Originally built in 1913 for a wealthy family of butchers, when the surrounding landscape was pasture from horizon to horizon, the homestead endured as its acreage was carved up and subdivided into smaller terrace allotments. Our clients discovered the property decades ago during long walks around their neighbourhood, promising themselves that they would buy it should the opportunity ever arise.
Many years later the opportunity did arise, and our clients made the leap. Not long after, they commissioned us to update the home for their family of five. They asked us to replace the pokey rear end of the house, shabbily renovated in the 1980s, with a generous extension that matched the scale of the original home and its voluminous garden.
Our design intervention extends the massing of the original gable-roofed house towards the back garden, accommodating kids’ bedrooms, living areas downstairs and main bedroom suite tucked away upstairs gabled volume to the east earns the project its name, duplicating the main roof pitch at a smaller scale and housing dining, kitchen, laundry and informal entry. This arrangement of rooms supports our clients’ busy lifestyles with zones of communal and individual living, places to be together and places to be alone.
The living area pivots around the kitchen island, positioned carefully to entice our clients' energetic teenaged boys with the aroma of cooking. A sculpted deck runs the length of the garden elevation, facing swimming pool, borrowed landscape and the sun. A first-floor hideout attached to the main bedroom floats above, vertical screening providing prospect and refuge. Neither quite indoors nor out, these spaces act as threshold between both, protected from the rain and flexibly dimensioned for either entertaining or retreat.
Galvanised steel continuously wraps the exterior of the extension, distilling the decorative heritage of the original’s walls, roofs and gables into two cohesive volumes. The masculinity in this form-making is balanced by a light-filled, feminine interior. Its material palette of pale timbers and pastel shades are set against a textured white backdrop, with 2400mm high datum adding a human scale to the raked ceilings. Celebrating the tension between these design moves is a dramatic, top-lit 7m high void that slices through the centre of the house. Another type of threshold, the void bridges the old and the new, the private and the public, the formal and the informal. It acts as a clear spatial marker for each of these transitions and a living relic of the home’s long history.
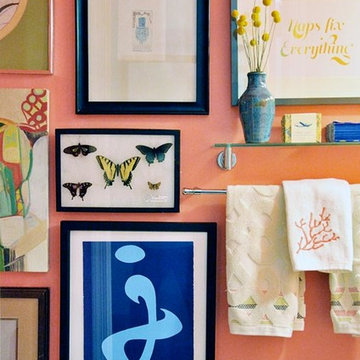
Inspiration for a small eclectic 3/4 bathroom in DC Metro with a pedestal sink, a two-piece toilet, pink walls and light hardwood floors.
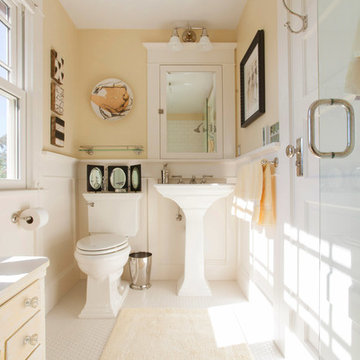
© Rick Keating Photographer, all rights reserved, http://www.rickkeatingphotographer.com
Rhonda Larson, dba RL Design Studio
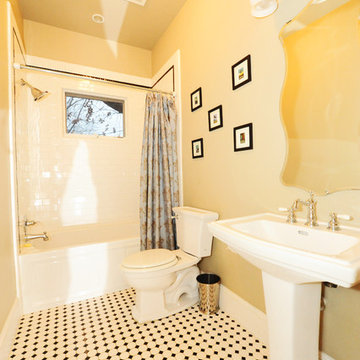
This is an example of an arts and crafts bathroom in Austin with a pedestal sink and multi-coloured floor.
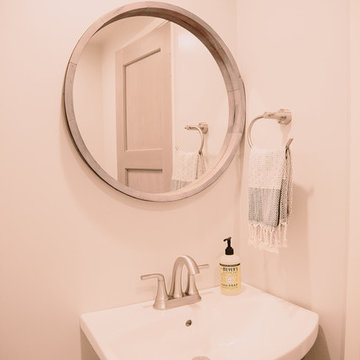
Annie W Photography
Design ideas for a small country powder room in Los Angeles with a one-piece toilet, white tile, grey walls, bamboo floors, a pedestal sink and brown floor.
Design ideas for a small country powder room in Los Angeles with a one-piece toilet, white tile, grey walls, bamboo floors, a pedestal sink and brown floor.
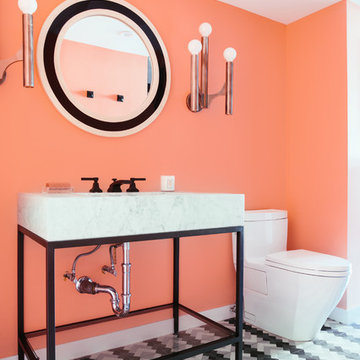
Mary Costa
Contemporary bathroom in Los Angeles with flat-panel cabinets, white cabinets, a pedestal sink and multi-coloured floor.
Contemporary bathroom in Los Angeles with flat-panel cabinets, white cabinets, a pedestal sink and multi-coloured floor.

Established in 1895 as a warehouse for the spice trade, 481 Washington was built to last. With its 25-inch-thick base and enchanting Beaux Arts facade, this regal structure later housed a thriving Hudson Square printing company. After an impeccable renovation, the magnificent loft building’s original arched windows and exquisite cornice remain a testament to the grandeur of days past. Perfectly anchored between Soho and Tribeca, Spice Warehouse has been converted into 12 spacious full-floor lofts that seamlessly fuse Old World character with modern convenience. Steps from the Hudson River, Spice Warehouse is within walking distance of renowned restaurants, famed art galleries, specialty shops and boutiques. With its golden sunsets and outstanding facilities, this is the ideal destination for those seeking the tranquil pleasures of the Hudson River waterfront.
Expansive private floor residences were designed to be both versatile and functional, each with 3 to 4 bedrooms, 3 full baths, and a home office. Several residences enjoy dramatic Hudson River views.
This open space has been designed to accommodate a perfect Tribeca city lifestyle for entertaining, relaxing and working.
This living room design reflects a tailored “old world” look, respecting the original features of the Spice Warehouse. With its high ceilings, arched windows, original brick wall and iron columns, this space is a testament of ancient time and old world elegance.
The master bathroom was designed with tradition in mind and a taste for old elegance. it is fitted with a fabulous walk in glass shower and a deep soaking tub.
The pedestal soaking tub and Italian carrera marble metal legs, double custom sinks balance classic style and modern flair.
The chosen tiles are a combination of carrera marble subway tiles and hexagonal floor tiles to create a simple yet luxurious look.
Photography: Francis Augustine
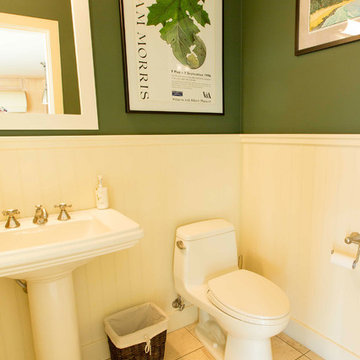
This is an example of a mid-sized traditional powder room in Other with a pedestal sink, a one-piece toilet, beige tile, green walls and travertine floors.
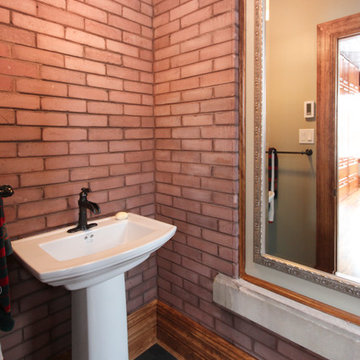
A narrow bathroom which was part of a previous addition to the home still displays the original exterior brick. The tall mirror fills in the area where a window used to be.
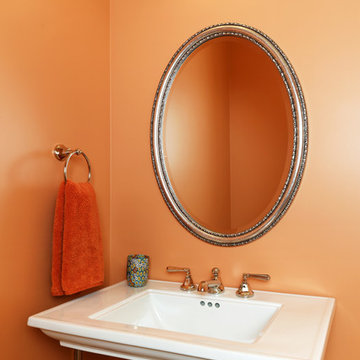
Design ideas for a mid-sized transitional powder room in San Francisco with orange walls and a pedestal sink.
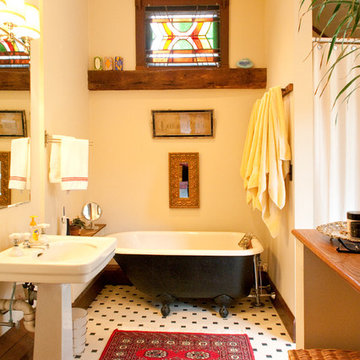
Mary Prince © 2012 Houzz
Inspiration for a traditional bathroom in Boston with a pedestal sink, a claw-foot tub, ceramic tile and black and white tile.
Inspiration for a traditional bathroom in Boston with a pedestal sink, a claw-foot tub, ceramic tile and black and white tile.
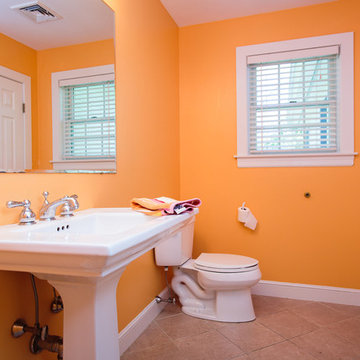
Photo of a traditional 3/4 bathroom in Boston with medium wood cabinets, a corner tub, a corner shower, orange walls and a pedestal sink.
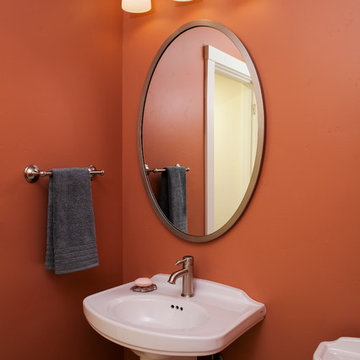
The clay colored walls create vibrancy in this powder room.
photo-Michele Lee Willson
Small arts and crafts powder room in San Francisco with a one-piece toilet, a pedestal sink, porcelain floors and orange walls.
Small arts and crafts powder room in San Francisco with a one-piece toilet, a pedestal sink, porcelain floors and orange walls.
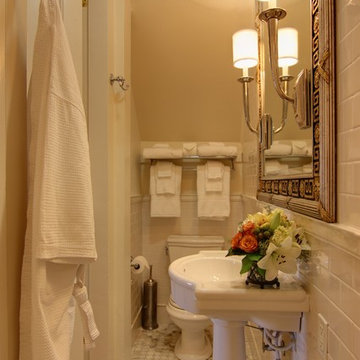
Former closet converted to ensuite bathroom.
Photo of a mid-sized traditional 3/4 bathroom in New Orleans with subway tile, white tile, white walls, mosaic tile floors, a pedestal sink and solid surface benchtops.
Photo of a mid-sized traditional 3/4 bathroom in New Orleans with subway tile, white tile, white walls, mosaic tile floors, a pedestal sink and solid surface benchtops.
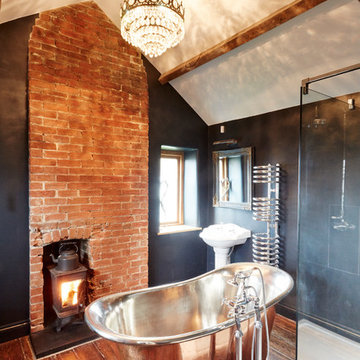
Oliver Edwards
This is an example of a mid-sized country master bathroom in Wiltshire with a pedestal sink, a freestanding tub, a wall-mount toilet, medium hardwood floors and black walls.
This is an example of a mid-sized country master bathroom in Wiltshire with a pedestal sink, a freestanding tub, a wall-mount toilet, medium hardwood floors and black walls.
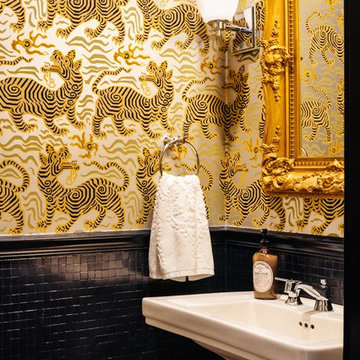
Design ideas for a small traditional powder room in Nashville with black tile, mosaic tile, a pedestal sink and multi-coloured walls.
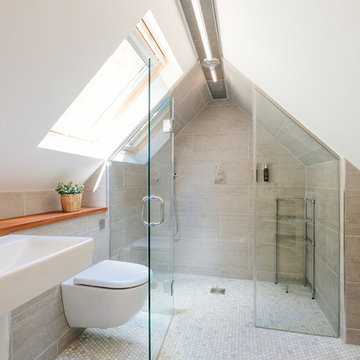
Design ideas for a country bathroom in Cornwall with beige tile, mosaic tile floors, a pedestal sink, grey floor and a hinged shower door.
Orange Bathroom Design Ideas with a Pedestal Sink
1

