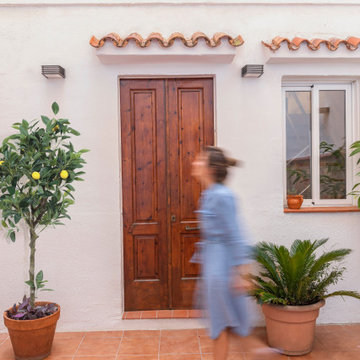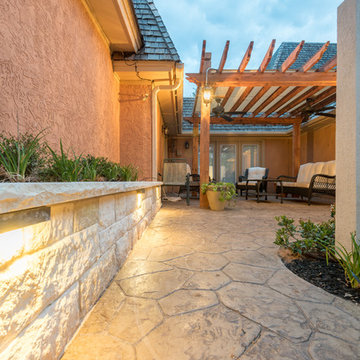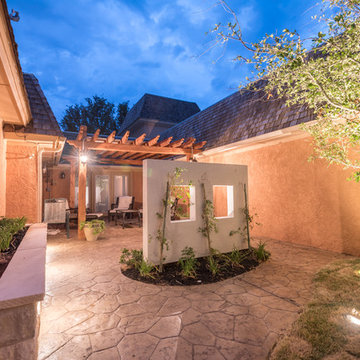Orange Courtyard Patio Design Ideas
Refine by:
Budget
Sort by:Popular Today
41 - 60 of 124 photos
Item 1 of 3
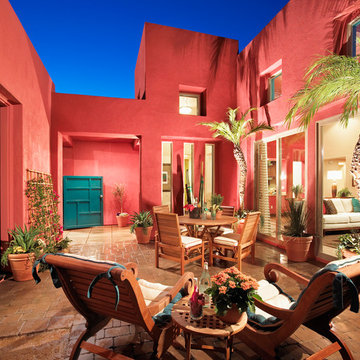
Photo of a mediterranean courtyard patio in Orange County.
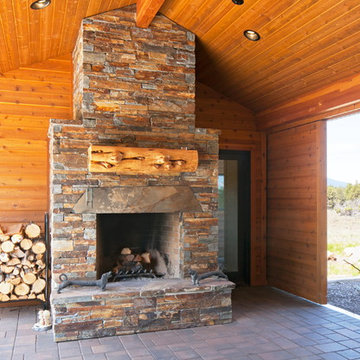
Sally Painter
Mid-sized contemporary courtyard patio in Portland with a fire feature, concrete pavers and a roof extension.
Mid-sized contemporary courtyard patio in Portland with a fire feature, concrete pavers and a roof extension.
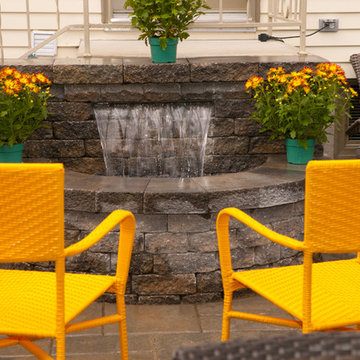
Design ideas for a mid-sized contemporary courtyard patio in Montreal with a water feature and concrete pavers.
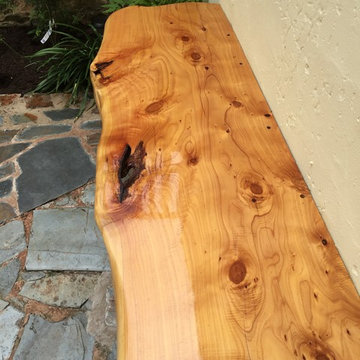
Redesign of courtyard with space saving seating made from Macrocarpa which has a very high natural oil content. Finely sanded and received 10 coats of oil and 2 coats of yacht varnish.
cleaned and exposed stone wall and brick work and sealed to give a enhanced look.
Cedar cladding to cover concrete block wall which was painted white, cedar finely sanded and finished in oil.
Also with a floating bench and painted walls to help freshen the ambience.
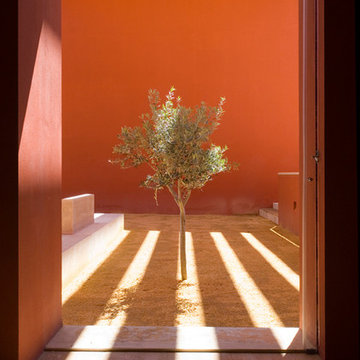
Andreas von Einsiedel
Photo of an expansive transitional courtyard patio in Gothenburg with natural stone pavers and a vegetable garden.
Photo of an expansive transitional courtyard patio in Gothenburg with natural stone pavers and a vegetable garden.
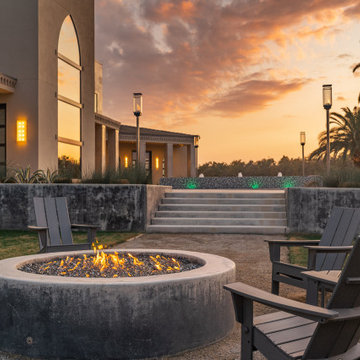
Design ideas for a modern courtyard patio in Other with a fire feature and gravel.
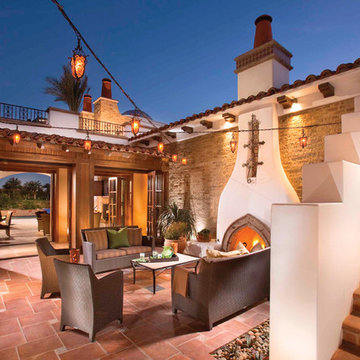
Thompson Building Materials Masonry
Omega ColorTek Stucco
This is an example of a mediterranean courtyard patio in Los Angeles with no cover.
This is an example of a mediterranean courtyard patio in Los Angeles with no cover.
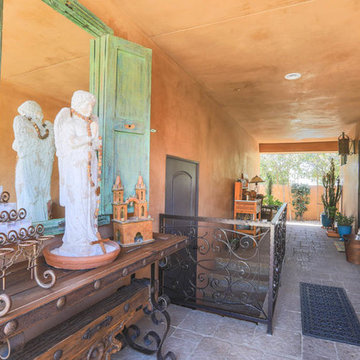
Mid-sized courtyard patio in Los Angeles with concrete pavers and a roof extension.
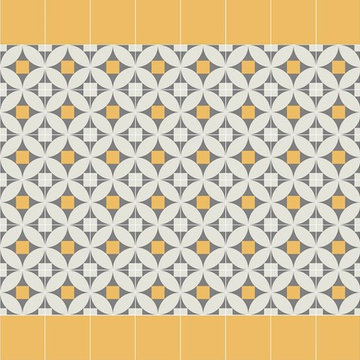
ENSAMBLE HAND MADE TILES. YOUR TILES You can design your own tile. Did you know that? With Ensamble you can customize your design and choose the color and style from our color palette.
$80 dls / box 10 tiles
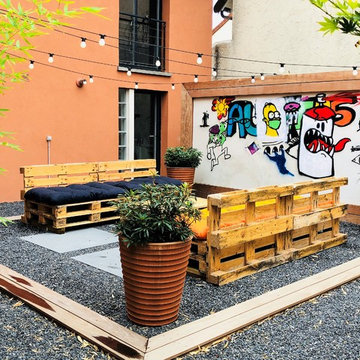
Florian Préault
Photo of a small industrial courtyard patio in Paris.
Photo of a small industrial courtyard patio in Paris.
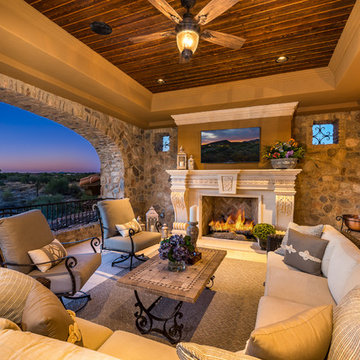
World Renowned Architecture Firm Fratantoni Design created this beautiful home! They design home plans for families all over the world in any size and style. They also have in-house Interior Designer Firm Fratantoni Interior Designers and world class Luxury Home Building Firm Fratantoni Luxury Estates! Hire one or all three companies to design and build and or remodel your home!
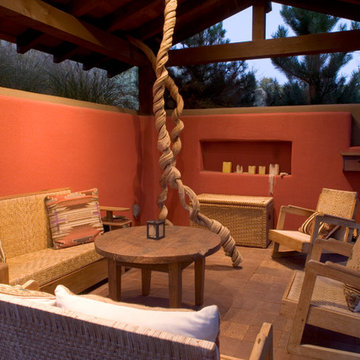
Photo Credit: Lee Ann White
Design ideas for an asian courtyard patio in Albuquerque with a water feature, brick pavers and a pergola.
Design ideas for an asian courtyard patio in Albuquerque with a water feature, brick pavers and a pergola.
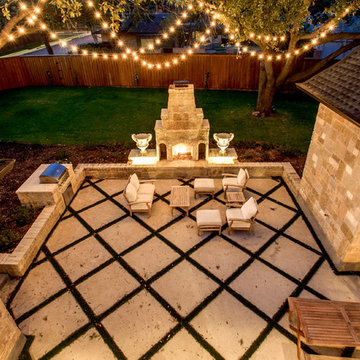
Bella Vita Custom Homes
Photo of a large traditional courtyard patio in Dallas with a fire feature and decomposed granite.
Photo of a large traditional courtyard patio in Dallas with a fire feature and decomposed granite.
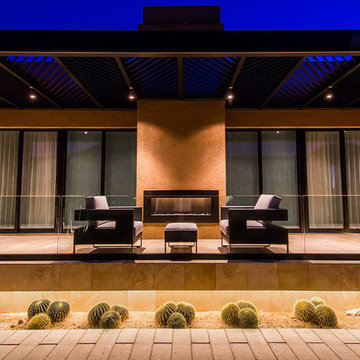
This residence is a renovation of a traditional landscape into a contemporary garden. Custom contemporary steel planters complement the steel detailing on the home and offer an opportunity to highlight unique native plant species. A large front yard living space offers easy socialization with this active neighborhood. The spectacular salvaged 15ft Organ Pipe Cactus grabs your eye as you enter the residence and anchors the contemporary garden.
The back terrace has been designed to create inviting entertainment areas that overlook the golf course as well as protected private dining areas. A large family gathering spot is nestled between the pool and centered around the concrete fire pit. The relaxing spa has a negative edge that falls as a focal point towards the master bedroom.
A secluded private dining area off of the kitchen incorporates a steel louver wall that can be opened and closed providing both privacy from adjacent neighbors and protection from the wind. Masses of succulents and cacti reinforce the structure of the home.
Project Details:
Architect: PHX Architecture
Landscape Contractor: Premier Environments
Photography: Sam Rosenbaum
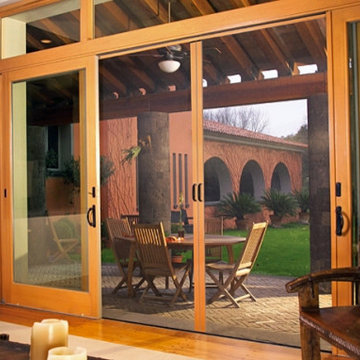
Inspiration for a mid-sized mediterranean courtyard patio in Los Angeles with brick pavers and a roof extension.
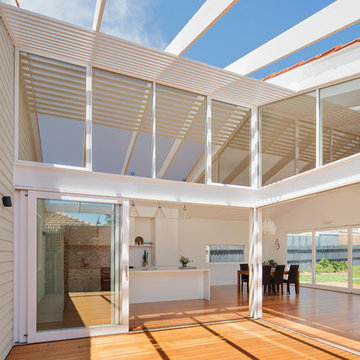
Lisbeth Grosmann
Design ideas for a mid-sized beach style courtyard patio in Melbourne with decking and a pergola.
Design ideas for a mid-sized beach style courtyard patio in Melbourne with decking and a pergola.
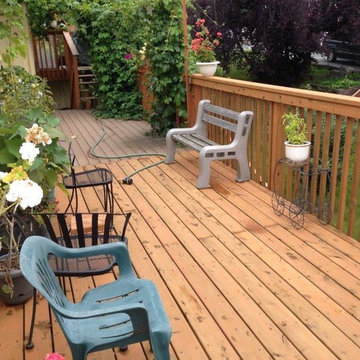
This is an example of a mid-sized traditional courtyard patio in Other with a container garden, decking and no cover.
Orange Courtyard Patio Design Ideas
3
