Orange Enclosed Family Room Design Photos
Refine by:
Budget
Sort by:Popular Today
1 - 20 of 403 photos
Item 1 of 3
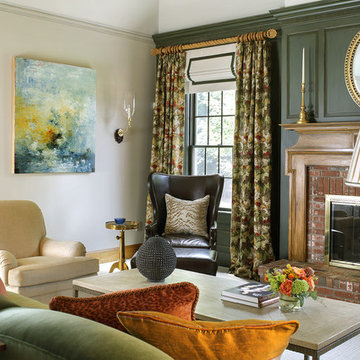
This large classic family room was thoroughly redesigned into an inviting and cozy environment replete with carefully-appointed artisanal touches from floor to ceiling. Master millwork and an artful blending of color and texture frame a vision for the creation of a timeless sense of warmth within an elegant setting. To achieve this, we added a wall of paneling in green strie and a new waxed pine mantel. A central brass chandelier was positioned both to please the eye and to reign in the scale of this large space. A gilt-finished, crystal-edged mirror over the fireplace, and brown crocodile embossed leather wing chairs blissfully comingle in this enduring design that culminates with a lacquered coral sideboard that cannot but sound a joyful note of surprise, marking this room as unwaveringly unique.Peter Rymwid
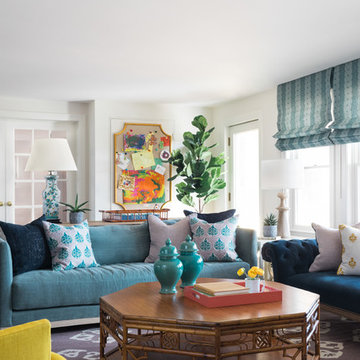
Photo: Joyelle West
Inspiration for a mid-sized transitional enclosed family room in Boston with white walls.
Inspiration for a mid-sized transitional enclosed family room in Boston with white walls.
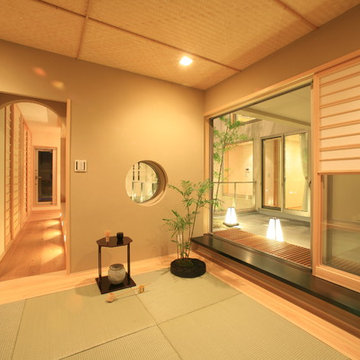
最高のおもてなしを実現する和室
Design ideas for a mid-sized asian enclosed family room in Tokyo with green walls, no fireplace and no tv.
Design ideas for a mid-sized asian enclosed family room in Tokyo with green walls, no fireplace and no tv.
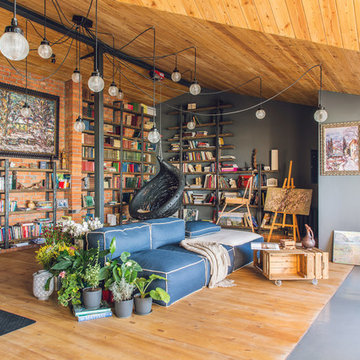
Михаил Чекалов
Design ideas for an industrial enclosed family room in Other with a library, medium hardwood floors, multi-coloured walls and multi-coloured floor.
Design ideas for an industrial enclosed family room in Other with a library, medium hardwood floors, multi-coloured walls and multi-coloured floor.
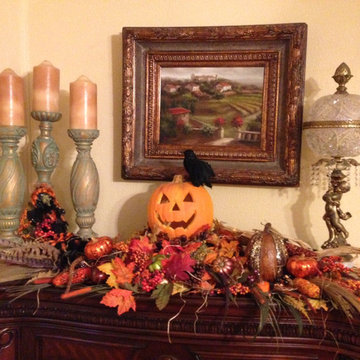
Let Belle Maison Living create a spooky, Halloween mantel decoration for you.
Inspiration for a mid-sized transitional enclosed family room in Atlanta with yellow walls, medium hardwood floors, a standard fireplace and a wood fireplace surround.
Inspiration for a mid-sized transitional enclosed family room in Atlanta with yellow walls, medium hardwood floors, a standard fireplace and a wood fireplace surround.
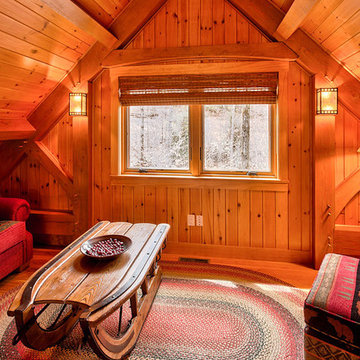
Mid-sized country enclosed family room in Boston with a game room, brown walls, light hardwood floors, no fireplace and brown floor.
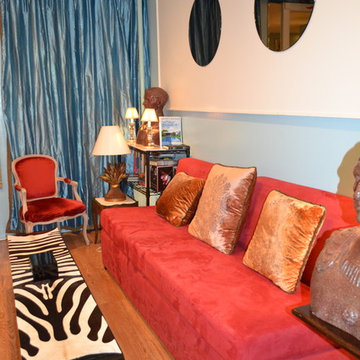
Arm-less banquette covered in ultra-suede red fabric, pair of antique Louis XV arm chairs covered in fire red velvet fabric, waterfall coffee table top covered with Zebra hide
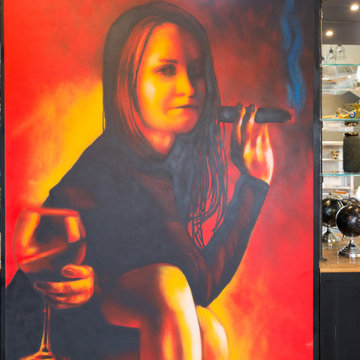
In this Cedar Rapids residence, sophistication meets bold design, seamlessly integrating dynamic accents and a vibrant palette. Every detail is meticulously planned, resulting in a captivating space that serves as a modern haven for the entire family.
The upper level is a versatile haven for relaxation, work, and rest. It features a discreet Murphy bed, elegantly concealed behind a striking large artwork. This clever integration blends functionality and aesthetics, creating a space that seamlessly transforms with a touch of sophistication.
---
Project by Wiles Design Group. Their Cedar Rapids-based design studio serves the entire Midwest, including Iowa City, Dubuque, Davenport, and Waterloo, as well as North Missouri and St. Louis.
For more about Wiles Design Group, see here: https://wilesdesigngroup.com/
To learn more about this project, see here: https://wilesdesigngroup.com/cedar-rapids-dramatic-family-home-design
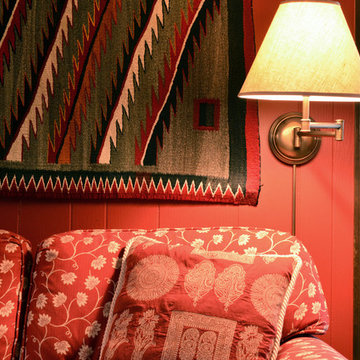
Inspiration for a mid-sized traditional enclosed family room in Columbus with red walls, medium hardwood floors, a standard fireplace, a brick fireplace surround, a freestanding tv and brown floor.
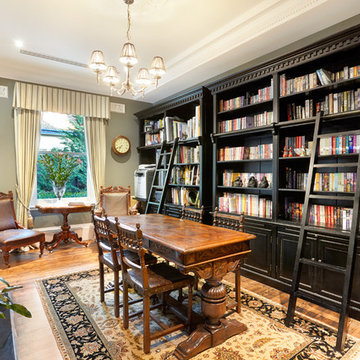
Victorian Homestead - Library
Mid-sized traditional enclosed family room in Melbourne with a library, grey walls, medium hardwood floors, a standard fireplace, brown floor and a concrete fireplace surround.
Mid-sized traditional enclosed family room in Melbourne with a library, grey walls, medium hardwood floors, a standard fireplace, brown floor and a concrete fireplace surround.
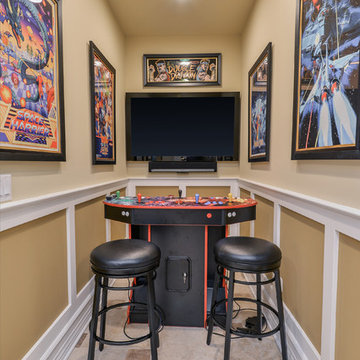
Portraits of Home by Rachael Ormond
Traditional enclosed family room in Chicago with a game room, beige walls and a wall-mounted tv.
Traditional enclosed family room in Chicago with a game room, beige walls and a wall-mounted tv.
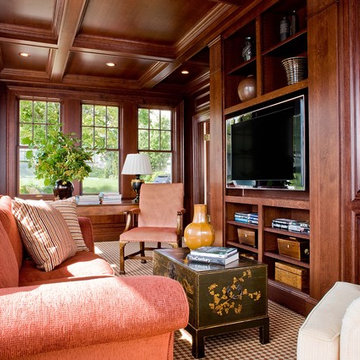
Michael Lee Photography
This is an example of a large traditional enclosed family room in Boston with brown walls, carpet and a built-in media wall.
This is an example of a large traditional enclosed family room in Boston with brown walls, carpet and a built-in media wall.
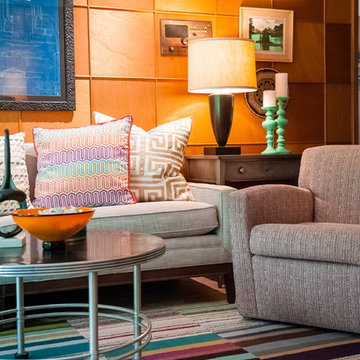
Red Egg Design Group | Rare wood paneling surround this brightly colored Family Room. | Courtney Lively Photography
Photo of a mid-sized midcentury enclosed family room in Phoenix with a freestanding tv.
Photo of a mid-sized midcentury enclosed family room in Phoenix with a freestanding tv.
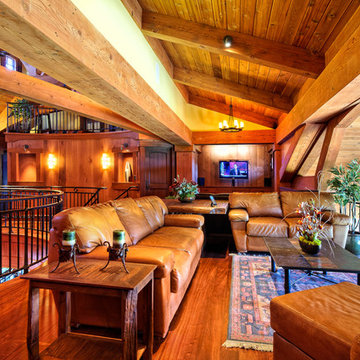
With 17 zones of HVAC, 18 zones of video and 27 zones of audio, this home really comes to life! Enriching lifestyles with technology. The view of the Sierra Nevada Mountains in the distance through this picture window are stunning.
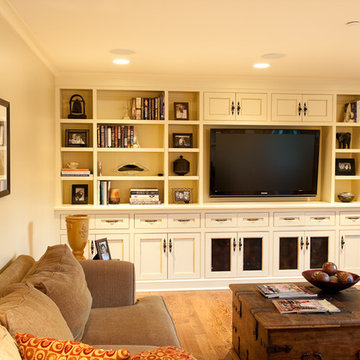
Design ideas for a mid-sized traditional enclosed family room in Seattle with light hardwood floors, beige walls, no fireplace and a built-in media wall.

This is an example of a transitional enclosed family room in New York with a library, blue walls, medium hardwood floors, a standard fireplace, a stone fireplace surround, no tv, brown floor and panelled walls.
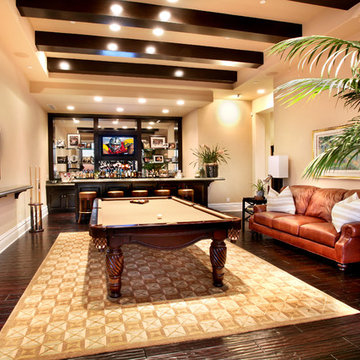
Legacy Custom Homes, Inc.
Newport Beach, CA
This is an example of a large tropical enclosed family room in Orange County with beige walls, a home bar, dark hardwood floors and a built-in media wall.
This is an example of a large tropical enclosed family room in Orange County with beige walls, a home bar, dark hardwood floors and a built-in media wall.
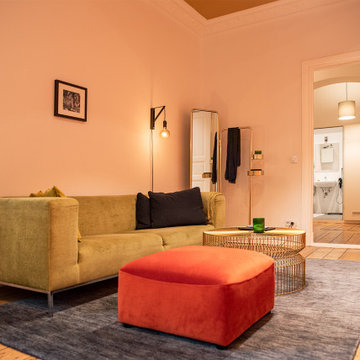
APARTMENT BERLIN V
Stimmige Farben und harmonische Wohnlichkeit statt kühler, weißer Räume: Für diese Berliner Altbauwohnung entwarf THE INNER HOUSE zunächst ein stimmiges Farbkonzept. Während die Küche in hellen Farbtönen gehalten ist, bestimmen warme Erdtöne das Wohnzimmer. Im Schlafzimmer dominieren gemütliche Blautöne.
Nach einem Umzug beauftragte ein Kunde THE INNER HOUSE erneut mit der Gestaltung seiner Wohnräume. So entstand auf 80 Quadratmetern im Prenzlauer Berg eine harmonische Mischung aus Alt und Neu, Gewohntem und Ungewohntem. Das bereits vorhandene, stilvolle Mobiliar wurde dabei um einige ausgewählte Stücke ergänzt.
INTERIOR DESIGN & STYLING: THE INNER HOUSE
FOTOS: © THE INNER HOUSE, Fotograf: Manuel Strunz, www.manuu.eu
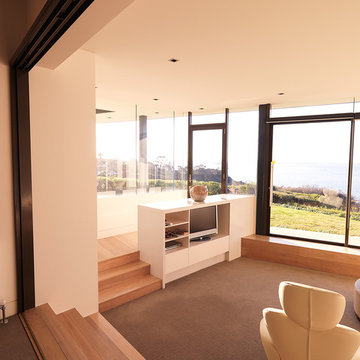
Photo of a large contemporary enclosed family room in Melbourne with white walls, carpet and a concealed tv.
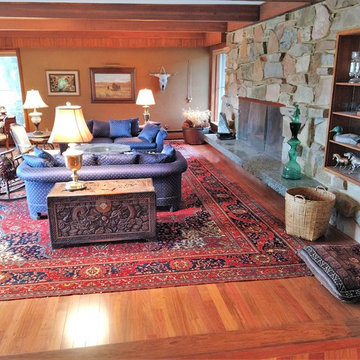
Here we have the finished space. The beautiful 1930's handmade rug compliments the Brazilian Cherry wonderfully.
Photo of a mid-sized midcentury enclosed family room in Seattle with brown walls, medium hardwood floors, a standard fireplace, a stone fireplace surround and brown floor.
Photo of a mid-sized midcentury enclosed family room in Seattle with brown walls, medium hardwood floors, a standard fireplace, a stone fireplace surround and brown floor.
Orange Enclosed Family Room Design Photos
1