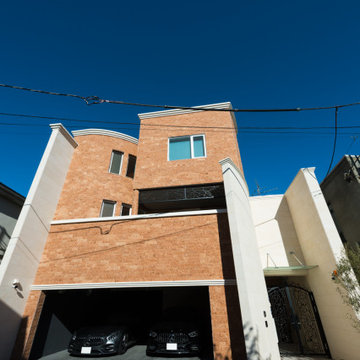Orange Exterior Design Ideas
Refine by:
Budget
Sort by:Popular Today
161 - 180 of 196 photos
Item 1 of 3
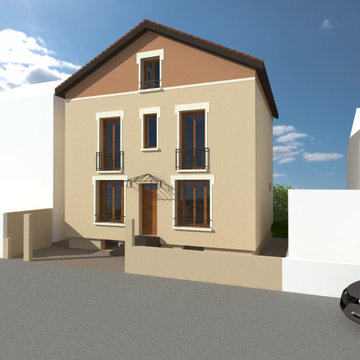
Maison années 30 vue sur rue rénovée
Inspiration for a large midcentury brick orange townhouse exterior in Lyon with a gable roof, a tile roof and a red roof.
Inspiration for a large midcentury brick orange townhouse exterior in Lyon with a gable roof, a tile roof and a red roof.
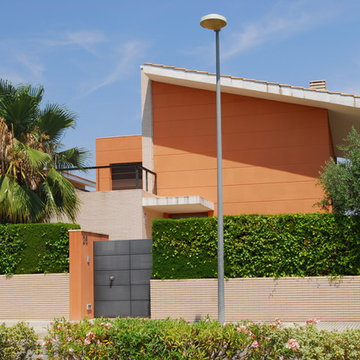
Módulos B en naranja
Design ideas for a mid-sized contemporary two-storey stucco orange house exterior in Other with a shed roof and a mixed roof.
Design ideas for a mid-sized contemporary two-storey stucco orange house exterior in Other with a shed roof and a mixed roof.
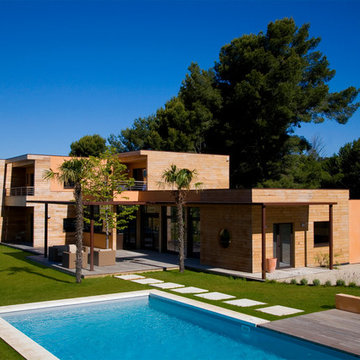
La maison, construite sur une parcelle en plein campagne d’Aix-en-Provence, est adossée à une colline arborée, pour la protéger des vents dominants, favoriser l’ensoleillement et profiter de la vue exceptionnelle. Dès la phase de conception, l’objectif est de créer une plus grande interaction entre la villa et son environnement, entre le concept architectural et le comportement des habitants, entre les occupants et la nature environnante, afin de limiter l’impact sur l’environnement et vivre mieux…. Une écriture architecturale contemporaine, pure et chaleureuse avec de grands volumes, des espaces décloisonnés et personnalisés, une circulation fluide et légère, de multiples ouvertures qui accentuent la transparence… pour que l’extérieur s’invite à l’intérieur. A noter le clin d’œil à l’architecture Méditerranéenne, avec la présence d’un arbre à feuilles caduques dans la cour. L’arbre est intégré dans une structure, pour son esthétique, son ombrage et sa capacité à laisser passer la lumière…
©Samuel Fricaud
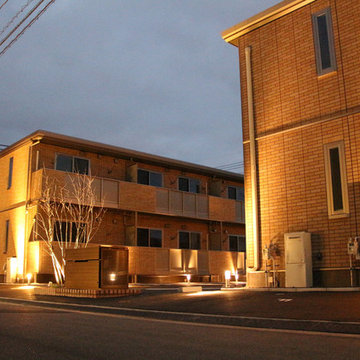
N Apartment ガーデン工事+照明計画 Photo by Green Scape Lab(GSL)
Photo of a mid-sized modern two-storey orange apartment exterior in Other with a flat roof and a metal roof.
Photo of a mid-sized modern two-storey orange apartment exterior in Other with a flat roof and a metal roof.
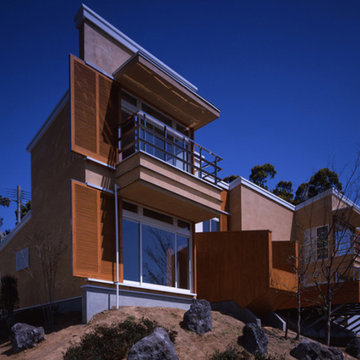
Exterior view 外観
Design ideas for a large two-storey orange exterior in Other with a shed roof and a metal roof.
Design ideas for a large two-storey orange exterior in Other with a shed roof and a metal roof.
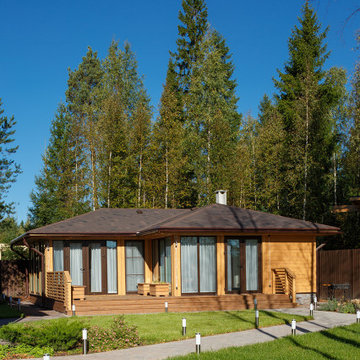
Design ideas for a mid-sized contemporary one-storey orange house exterior in Saint Petersburg with wood siding, a hip roof, a shingle roof and a brown roof.
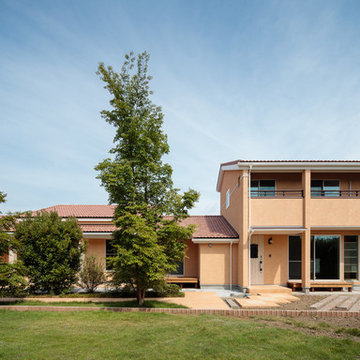
南欧風の二世帯住宅 写真撮影:大沢誠一
Design ideas for a mid-sized mediterranean two-storey orange house exterior in Other with a gable roof and a tile roof.
Design ideas for a mid-sized mediterranean two-storey orange house exterior in Other with a gable roof and a tile roof.
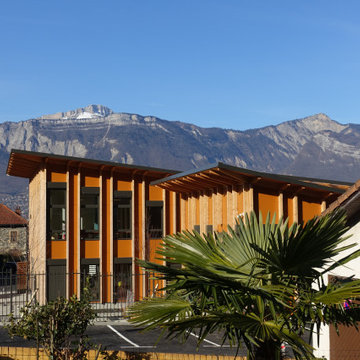
Bâtiment polyvalent : cantine scolaire, salle polyvalente, locaux pour les associations.
ERP (établissement recevant du public) catégorie 4
Maître de l'ouvrage : la commune du LE VERSOUD - 38 Isère
Missions: conception, suivi des travaux, coordination des entreprises
Bureaux d'études associés : ESEB -économie, Soraetec- Structure, Ingienergie - Fluides , Soria- électricité, Atelier Verdance -paysage, UnBeVerde - VRD
Budget : 1.5 mil €
Réceptioné : nov. 2019
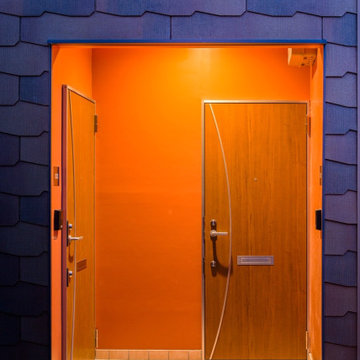
リノベーション
(ウロコ壁が特徴的な自然素材のリノベーション)
土間空間があり、梁の出た小屋組空間ある、住まいです。
株式会社小木野貴光アトリエ一級建築士建築士事務所
https://www.ogino-a.com/
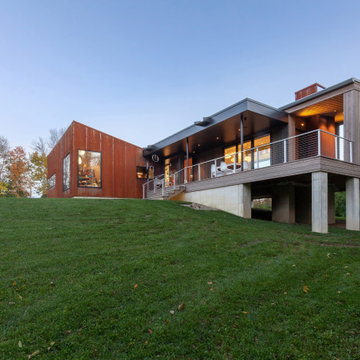
House position strategically engages terrain - Architect: HAUS | Architecture For Modern Lifestyles - Builder: WERK | Building Modern - Photo: HAUS
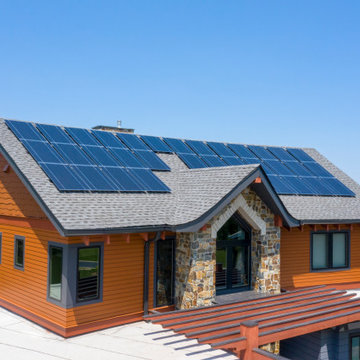
Close up of the main, curved roof and the PV panels.
This is an example of a country two-storey orange house exterior in Chicago with concrete fiberboard siding, a gable roof and a shingle roof.
This is an example of a country two-storey orange house exterior in Chicago with concrete fiberboard siding, a gable roof and a shingle roof.
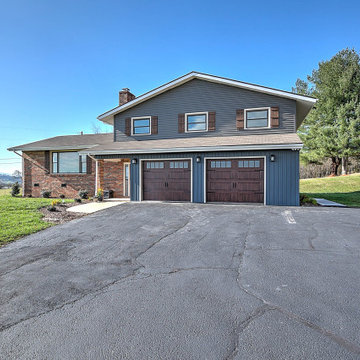
Tri-Level with mountain views
Design ideas for a mid-sized midcentury split-level orange house exterior in Other with vinyl siding, a gable roof, a shingle roof, a brown roof and board and batten siding.
Design ideas for a mid-sized midcentury split-level orange house exterior in Other with vinyl siding, a gable roof, a shingle roof, a brown roof and board and batten siding.
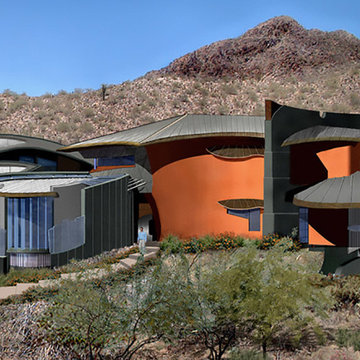
SLDarch: The shaded Main Entry, tucked deep into the shadows, is approached from a rising stepped garden path, leading up to a gentle, quiet water feature and custom stainless steel, glass and wood pivot entry door...open this and venture in to the Central Foyer space, shrouded by curved concrete & stainless steel structure and orienting the visitor to the central core of this curvaceous home.
From this central orientation point, one begins to perceive the magic and mystery yet to be revealed in the undulating spatial volumes, spiraling out in several directions.
Ahead is the kitchen and breakfast room, to the right are the Children's Bedroom Wing and the 'ocotillo stairs' to Master Bedroom upstairs. Venture left down the gentle ramp that follows along the gurgling water stream and meander past the bar and billiards, or on towards the main living room.
The entire ceiling areas are a brilliant series of overlapping smoothly curved plaster and steel framed layers, separated by translucent poly-carbonate panels.
This combats the intense summer heat and light, but carefully allows indirect natural daylight to gently sift through the deep interior of this unique desert home.
Wandering through the organic curves of this home eventually leads you to another gentle ramp leading to the very private and secluded Meditation Room,
entered through a double shoji door and sporting a supple leather floor radiating around a large circular glass Floor Window. Here is the ideal place to sit and meditate while seeming to hover over the colorful reflecting koi pool just below. The glass meditation room walls slide open, revealing a special desert garden, while at night the gurgling water reflects dancing lights up through the glass floor into this lovely Zen Zone.
"Blocking the intense summer sun was a prime objective here and was accomplished by clever site orientation, massive roof overhangs, super insulated exterior walls and roof, ultra high-efficiency water cooled A/C system and ample earth contact and below grade areas."
There is a shady garden path with foot bridge crossing over a natural desert wash, leading to the detached Desert Office, actually set below the xeriscape desert garden by 30" while hidden below, completely underground and naturally cooled sits another six car garage.
The main residence also has a 4 car below grade garage and lovely swimming pool with party patio in the backyard.
This property falls withing the City Of Scottsdale Natural Area Open Space area so special attention was required for this sensitive desert land project.
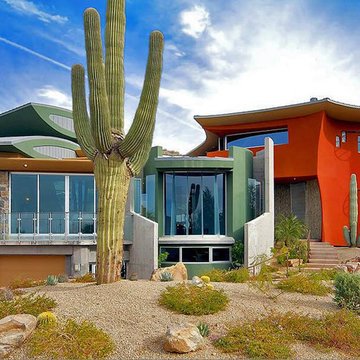
SLDarch: The shaded Main Entry, tucked deep into the shadows, is approached from a rising stepped garden path, leading up to a gentle, quiet water feature and custom stainless steel, glass and wood pivot entry door...open this and venture in to the Central Foyer space, shrouded by curved concrete & stainless steel structure and orienting the visitor to the central core of this curvaceous home.
From this central orientation point, one begins to perceive the magic and mystery yet to be revealed in the undulating spatial volumes, spiraling out in several directions.
Ahead is the kitchen and breakfast room, to the right are the Children's Bedroom Wing and the 'ocotillo stairs' to Master Bedroom upstairs. Venture left down the gentle ramp that follows along the gurgling water stream and meander past the bar and billiards, or on towards the main living room.
The entire ceiling areas are a brilliant series of overlapping smoothly curved plaster and steel framed layers, separated by translucent poly-carbonate panels.
This combats the intense summer heat and light, but carefully allows indirect natural daylight to gently sift through the deep interior of this unique desert home.
Wandering through the organic curves of this home eventually leads you to another gentle ramp leading to the very private and secluded Meditation Room,
entered through a double shoji door and sporting a supple leather floor radiating around a large circular glass Floor Window. Here is the ideal place to sit and meditate while seeming to hover over the colorful reflecting koi pool just below. The glass meditation room walls slide open, revealing a special desert garden, while at night the gurgling water reflects dancing lights up through the glass floor into this lovely Zen Zone.
"Blocking the intense summer sun was a prime objective here and was accomplished by clever site orientation, massive roof overhangs, super insulated exterior walls and roof, ultra high-efficiency water cooled A/C system and ample earth contact and below grade areas."
There is a shady garden path with foot bridge crossing over a natural desert wash, leading to the detached Desert Office, actually set below the xeriscape desert garden by 30" while hidden below, completely underground and naturally cooled sits another six car garage.
The main residence also has a 4 car below grade garage and lovely swimming pool with party patio in the backyard.
This property falls withing the City Of Scottsdale Natural Area Open Space area so special attention was required for this sensitive desert land project.
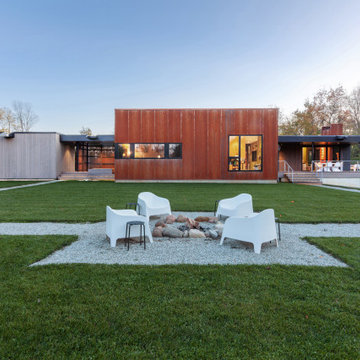
North square view highlights Corten cladding and house + site relationships - Architect: HAUS | Architecture For Modern Lifestyles - Builder: WERK | Building Modern - Photo: HAUS
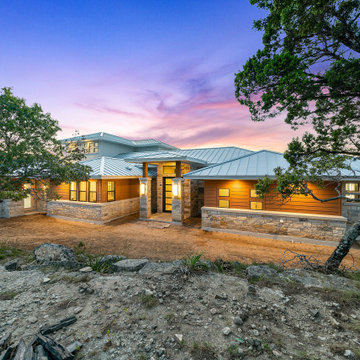
Design ideas for a mid-sized country two-storey orange house exterior in Austin with mixed siding and a metal roof.
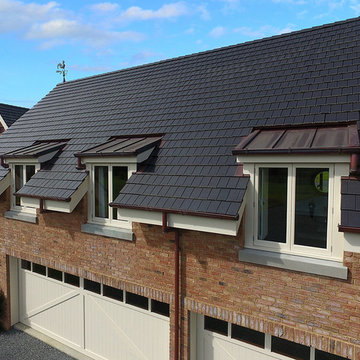
Photo of a large country two-storey brick orange house exterior in Auckland with a hip roof and a tile roof.
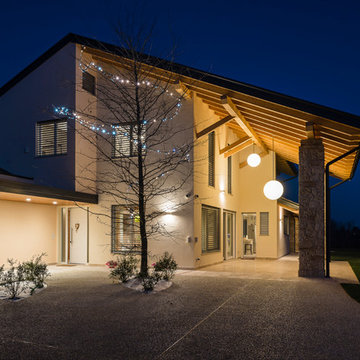
Corrado Piccoli
This is an example of a large country three-storey orange house exterior in Other with a gable roof and a tile roof.
This is an example of a large country three-storey orange house exterior in Other with a gable roof and a tile roof.
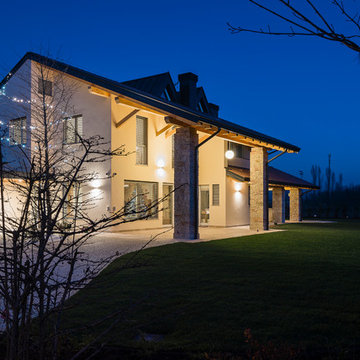
Corrado Piccoli
This is an example of a large country three-storey orange house exterior in Other with a gable roof and a tile roof.
This is an example of a large country three-storey orange house exterior in Other with a gable roof and a tile roof.
Orange Exterior Design Ideas
9
