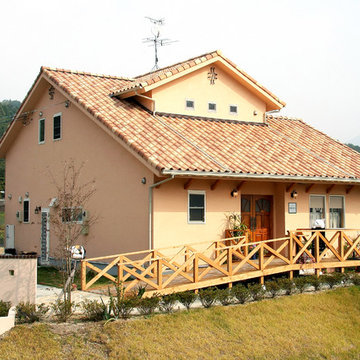Orange Exterior Design Ideas with a Tile Roof
Refine by:
Budget
Sort by:Popular Today
21 - 40 of 109 photos
Item 1 of 3
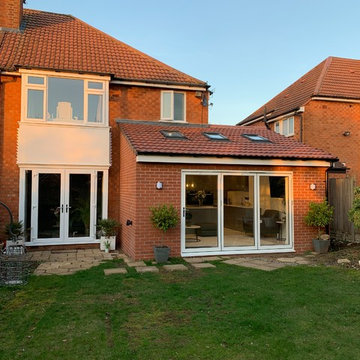
This is an example of a mid-sized contemporary two-storey brick orange duplex exterior in West Midlands with a shed roof and a tile roof.
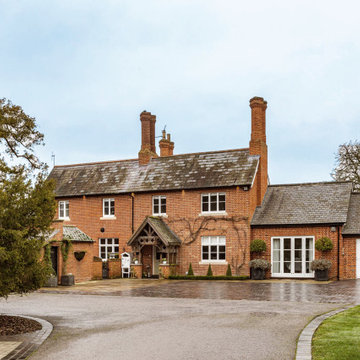
Inspiration for a large transitional three-storey brick orange house exterior in Essex with a tile roof.
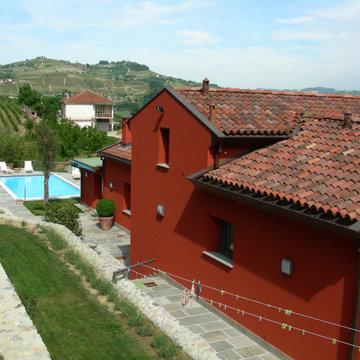
This is an example of a mid-sized contemporary one-storey stucco orange house exterior in Turin with a gable roof and a tile roof.
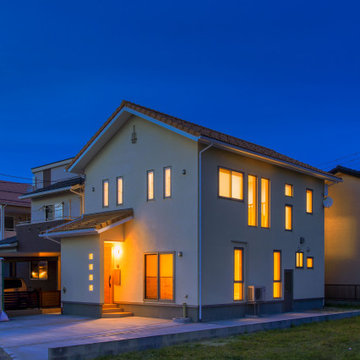
Inspiration for a large scandinavian two-storey stucco orange house exterior in Other with a gable roof and a tile roof.
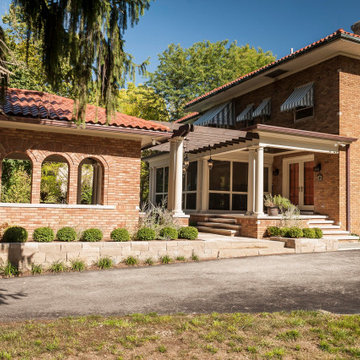
These homeowners loved their outdoor space, complete with a pool and deck, but wanted to better utilize the space for entertaining with the full kitchen experience and amenities. This update was designed keeping the Tuscan architecture of their home in mind. We built a cabana with an Italian design, complete with a kegerator, icemaker, fridge, grill with custom hood and tile backsplash and full overlay custom cabinetry. A sink for meal prep and clean up enhanced the full kitchen function. A cathedral ceiling with stained bead board and ceiling fans make this space comfortable. Additionally, we built a screened in porch with stained bead board ceiling, ceiling fans, and custom trim including custom columns tying the exterior architecture to the interior. Limestone columns with brick pedestals, limestone pavers and a screened in porch with pergola and a pool bath finish the experience, with a new exterior space that is not only reminiscent of the original home but allows for modern amenities for this family to enjoy for years to come.
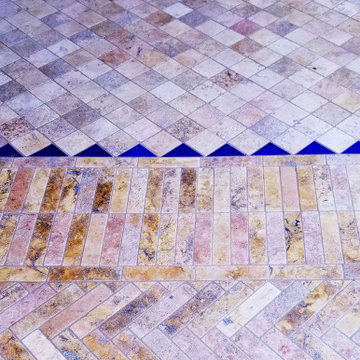
New Moroccan Villa on the Santa Barbara Riviera, overlooking the Pacific ocean and the city. In this terra cotta and deep blue home, we used natural stone mosaics and glass mosaics, along with custom carved stone columns. Every room is colorful with deep, rich colors. In the master bath we used blue stone mosaics on the groin vaulted ceiling of the shower. All the lighting was designed and made in Marrakesh, as were many furniture pieces. The entry black and white columns are also imported from Morocco. We also designed the carved doors and had them made in Marrakesh. Cabinetry doors we designed were carved in Canada. The carved plaster molding were made especially for us, and all was shipped in a large container (just before covid-19 hit the shipping world!) Thank you to our wonderful craftsman and enthusiastic vendors!
Project designed by Maraya Interior Design. From their beautiful resort town of Ojai, they serve clients in Montecito, Hope Ranch, Santa Ynez, Malibu and Calabasas, across the tri-county area of Santa Barbara, Ventura and Los Angeles, south to Hidden Hills and Calabasas.
Architecture by Thomas Ochsner in Santa Barbara, CA
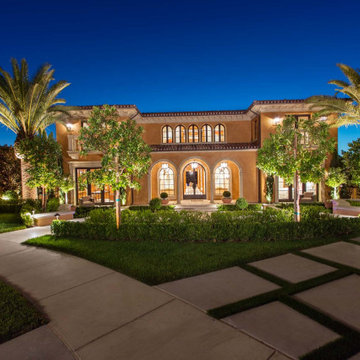
This is an example of a large mediterranean two-storey stucco orange house exterior in Orange County with a tile roof.
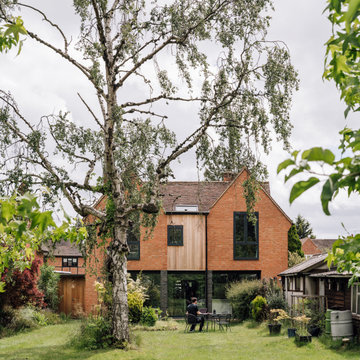
This is an example of a mid-sized contemporary two-storey brick orange house exterior in London with a gable roof and a tile roof.
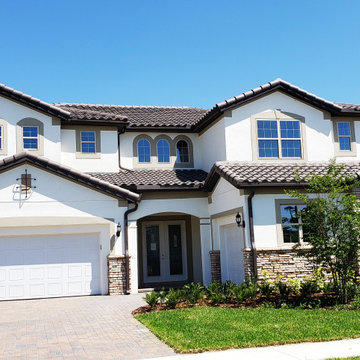
Musket Brown Aluminum Vented Soffit and Fascia
Design ideas for a two-storey orange house exterior in Orlando with metal siding, a gable roof and a tile roof.
Design ideas for a two-storey orange house exterior in Orlando with metal siding, a gable roof and a tile roof.
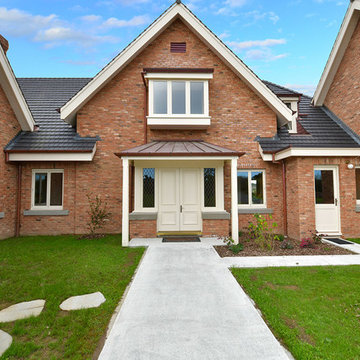
Inspiration for a large country two-storey brick orange house exterior in Auckland with a hip roof and a tile roof.
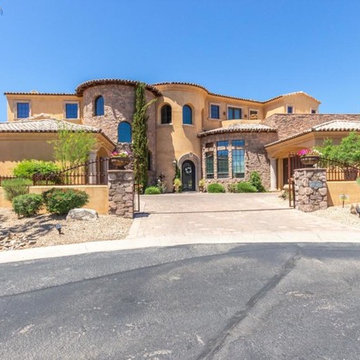
Carve out an incredible life in this truly magnificent 2 story home that is situated in the amazing city of Scottsdale! The top rear of this home offers your very own private balcony that overlooks the private sparkling pool/spa w/water feature, custom fireplace, lush green grass and built in bbq-a perfect setting for entertaining with friends and family! This impressive and most noble home is everything you've been dreaming of and so much more!
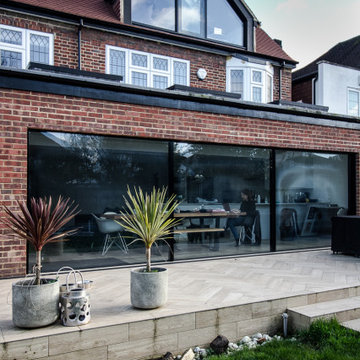
Ground floor side extension to accommodate garage, storage, boot room and utility room. A first floor side extensions to accommodate two extra bedrooms and a shower room for guests. Loft conversion to accommodate a master bedroom, en-suite and storage.
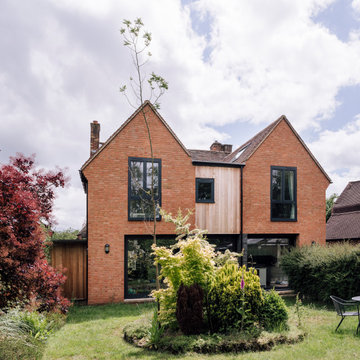
Design ideas for a mid-sized modern two-storey brick orange house exterior in Buckinghamshire with a gable roof and a tile roof.
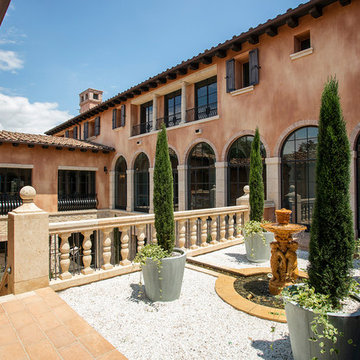
Large transitional three-storey stucco orange house exterior in Orange County with a tile roof.
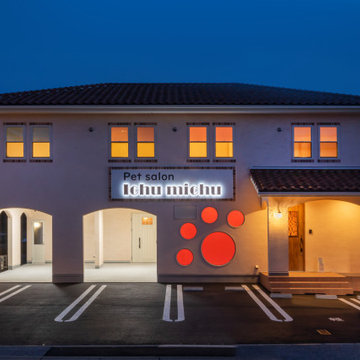
シンプルスタイルのインテリアが素敵な店舗併用住宅。
フレンチスタイルの外観にはペットサロンらしくワンちゃんの肉球がデザインされてキュート。
茶色の瓦屋根に淡いサーモンピンクの塗り壁で仕上げた外観は、店舗としてもとても存在感があって素敵な佇まいです。
住宅部分は白を基調にしたシンプルなお部屋。
ソファのブルーがアクセントとして映えます。
広々なLDKに加えて和室もあり、ゆったりとした空間。
店舗スペースとは完全に切り離し、心から安らげるように計画しました。
お店とプライベートが上手く共存する素敵なおうちです。
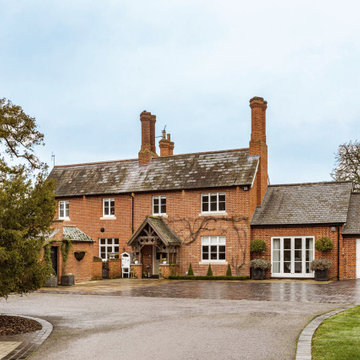
This is an example of a transitional three-storey brick orange house exterior in Essex with a tile roof.
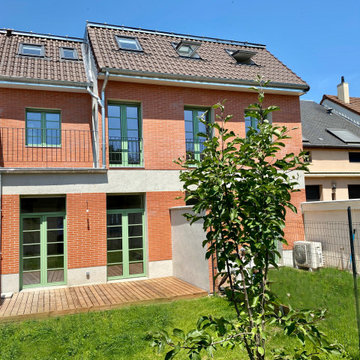
Inspiration for a small traditional three-storey brick orange house exterior in Paris with a gable roof, a tile roof and a brown roof.
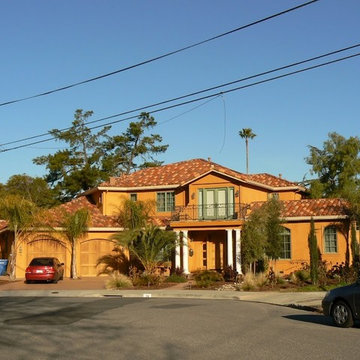
Photo of a large mediterranean two-storey stucco orange house exterior in San Francisco with a gable roof and a tile roof.
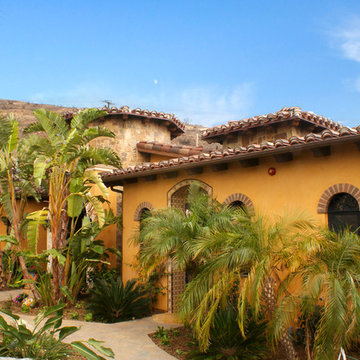
Corona Tapered Mission in
50% 2F45CC16D, 20% B317-R Taupe Smoke Blend
20% 2F45 Tobacco, 10% B330-R Santa Barbara Blend
with 100% 2F45 Pans
Design ideas for a mediterranean one-storey stucco orange house exterior in Los Angeles with a hip roof and a tile roof.
Design ideas for a mediterranean one-storey stucco orange house exterior in Los Angeles with a hip roof and a tile roof.
Orange Exterior Design Ideas with a Tile Roof
2
