All Fireplace Surrounds Orange Family Room Design Photos
Refine by:
Budget
Sort by:Popular Today
41 - 60 of 648 photos
Item 1 of 3

By using an area rug to define the seating, a cozy space for hanging out is created while still having room for the baby grand piano, a bar and storage.
Tiering the millwork at the fireplace, from coffered ceiling to floor, creates a graceful composition, giving focus and unifying the room by connecting the coffered ceiling to the wall paneling below. Light fabrics are used throughout to keep the room light, warm and peaceful- accenting with blues.
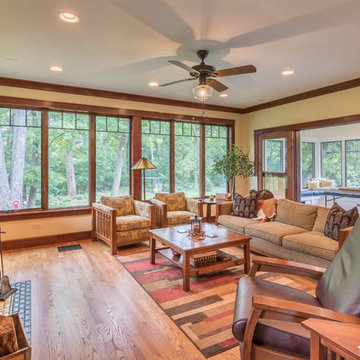
The family room is the primary living space in the home, with beautifully detailed fireplace and built-in shelving surround, as well as a complete window wall to the lush back yard. The stained glass windows and panels were designed and made by the homeowner.
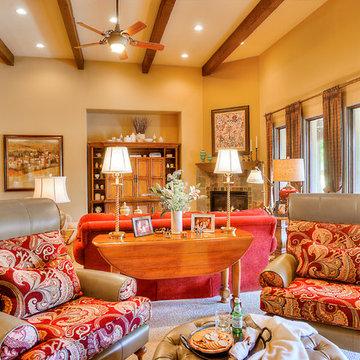
Paisley tapestry and textured leather combine in comfortable reading chairs; an English gate table’s leaf is often lifted to place a teapot and a dish of scones.
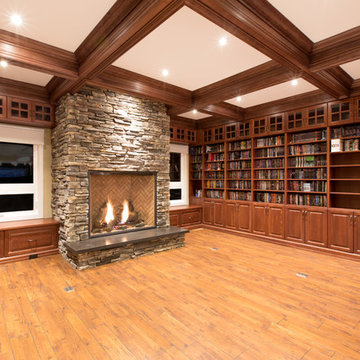
This is an example of a large traditional open concept family room in Edmonton with a library, medium hardwood floors, a standard fireplace, a stone fireplace surround and no tv.
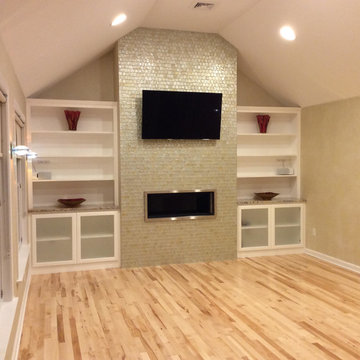
What a beautiful look this Metallic Glass Tile gives this space. It draws your eye in and up, making the space look bigger, and serving as am amazing focal point in the room.
Shop this tile!
http://www.susanjablon.com/7079818.html
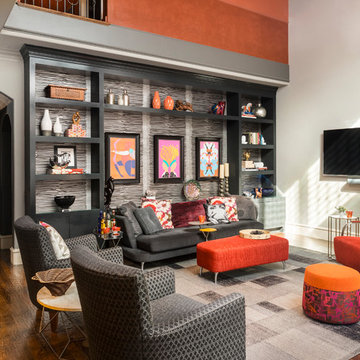
Aaron Dougherty Photography
Inspiration for a mid-sized contemporary open concept family room in Dallas with a library, grey walls, medium hardwood floors, a standard fireplace, a tile fireplace surround, a wall-mounted tv and brown floor.
Inspiration for a mid-sized contemporary open concept family room in Dallas with a library, grey walls, medium hardwood floors, a standard fireplace, a tile fireplace surround, a wall-mounted tv and brown floor.
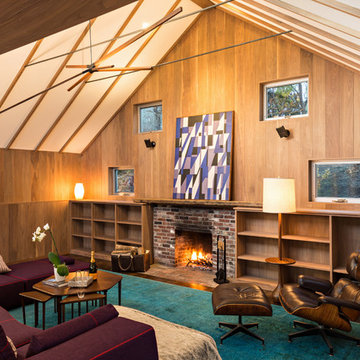
Overthinking a situation isn’t always a bad thing, particularly when the home in question is one in which the past is suddenly meeting the present. Originally designed by Finnish architect Olav Hammarstrom in 1952 for fellow architect Eero Saarinen, this unique home recently received its first transformation in decades. Still in its 1950s skin, it was completely gutted, inside and out. It was a serious undertaking, as the homeowner wanted modern upgrades, while keeping an eye toward retaining the home’s 1950s charm. She had a vision for her home, and she stuck to it from beginning to end.
Perched on a rise of land and overlooking the tranquil Wellfleet Herring Pond, the home initially appears split, with the guest house on the left, and the main house of the right, but both ends are connected with a breezeway. The original home’s bones were in good shape, but many upgrades and replacements were necessary to bring the house up to date.
New siding, roofing, gutters, insulation and mechanical systems were all replaced. Doors and windows with metal frames were custom made by a company in Long Island that fabricates doors for office buildings. Modern heating and cooling systems were added, and the three bathrooms were all updated. The footprint of the home remained unchanged. Inside, the only expansion was more closet space.
The attention to detail in retaining the 50s-style look took a lot of online searching, from handles and knobs to lighting fixtures, with bits and pieces arriving from all over the world, including a doorstop from New Zealand. The homeowner selected many of the fixtures herself, while a very detail-oriented foreman exhaustively researched as well, looking for just the right piece for each and every location.
High-end appliances were purchased to modernize the kitchen and all of the old cabinetry was removed, replaced and refaced with NUVACOR, a versatile surfacing material that not only provided a sleek, modern look, but added convenience and ease of use.
Bare, wood-beamed ceilings throughout give a nod to the home’s natural surroundings, while the main living area (formerly a fisherman’s cabin), with a brick fireplace, was completely trimmed in walnut, while multiple windows of varying sizes welcome sunlight to brighten the home. Here, the sheetrock ceiling with faux rafters provides an interesting and room-brightening feature.
Behind the house sits the serene pond, which can now be enjoyed from the stunning new deck. Here, decking material was not laid out side by side, as it typically is but, instead, meticulously laid out on edge, creating an unusual and eye-catching effect. A railing of tempered glass panels allows unobstructed views of the surrounding natural beauty, and keeps consistent with the open, airy feel of the place. A new outdoor shower is accessible via the deck and left open to the wilderness and the pond below, completing the bold yet sophisticated feeling of this retro-modern home.

Detail of TV area.
Design ideas for a large transitional open concept family room in Boston with a game room, brown walls, light hardwood floors, a standard fireplace, a wood fireplace surround and a built-in media wall.
Design ideas for a large transitional open concept family room in Boston with a game room, brown walls, light hardwood floors, a standard fireplace, a wood fireplace surround and a built-in media wall.
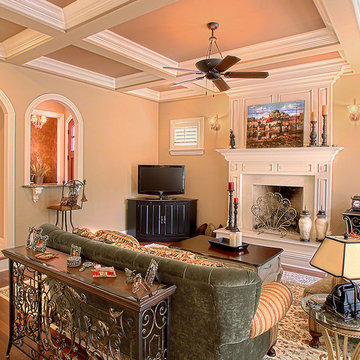
A custom home builder in Chicago's western suburbs, Summit Signature Homes, ushers in a new era of residential construction. With an eye on superb design and value, industry-leading practices and superior customer service, Summit stands alone. Custom-built homes in Clarendon Hills, Hinsdale, Western Springs, and other western suburbs.
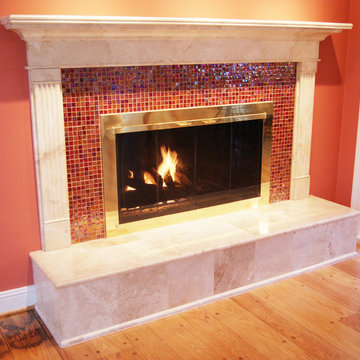
The client was quite fond of the red walls used in this combination Living/Family/Kitchen area. There was already a Crema Marfil hearth. We added a traditional wood fireplace surround, painted it to match the Crema Marfil hearth, and added a quite vibrant glass mosaic as the fireplace surround that tied together the red walls, teal accents in the room, and the brass firebox.

Cutrona
Design ideas for a large contemporary open concept family room in Boston with grey walls, ceramic floors, a standard fireplace and a stone fireplace surround.
Design ideas for a large contemporary open concept family room in Boston with grey walls, ceramic floors, a standard fireplace and a stone fireplace surround.
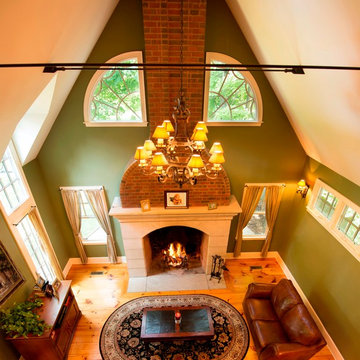
“A home should reflect the people who live in it,” says Mat Cummings of Cummings Architects. In this case, the home in question is the one where he and his family live, and it reflects their warm and creative personalities perfectly.
From unique windows and circular rooms with hand-painted ceiling murals to distinctive indoor balcony spaces and a stunning outdoor entertaining space that manages to feel simultaneously grand and intimate, this is a home full of special details and delightful surprises. The design marries casual sophistication with smart functionality resulting in a home that is perfectly suited to everyday living and entertaining.
Photo Credit: Cynthia August
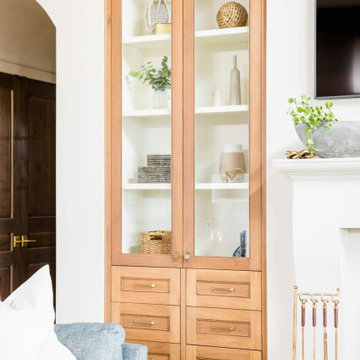
Main Floor fireplace with built-ins
This is an example of an expansive transitional family room in Kansas City with medium hardwood floors, a wood stove, a plaster fireplace surround and a wall-mounted tv.
This is an example of an expansive transitional family room in Kansas City with medium hardwood floors, a wood stove, a plaster fireplace surround and a wall-mounted tv.
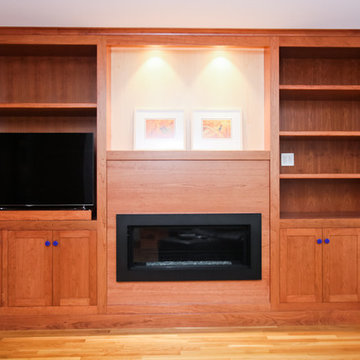
Inspiration for a mid-sized traditional enclosed family room in Orange County with white walls, light hardwood floors, a ribbon fireplace, a built-in media wall, a wood fireplace surround and brown floor.
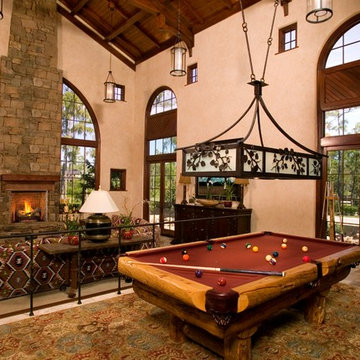
Design ideas for a mediterranean open concept family room in Minneapolis with a game room, beige walls, travertine floors, a stone fireplace surround and a freestanding tv.

Photography by Stacy ZarinGoldberg Photography
Inspiration for a mid-sized traditional open concept family room in DC Metro with a game room, beige walls, medium hardwood floors, a built-in media wall, brown floor, a standard fireplace and a stone fireplace surround.
Inspiration for a mid-sized traditional open concept family room in DC Metro with a game room, beige walls, medium hardwood floors, a built-in media wall, brown floor, a standard fireplace and a stone fireplace surround.
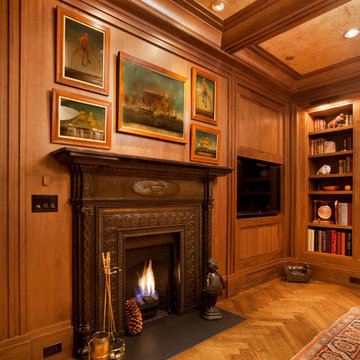
Kurt Johnson
Photo of a large contemporary enclosed family room in Omaha with a library, brown walls, light hardwood floors, a standard fireplace, a metal fireplace surround and a built-in media wall.
Photo of a large contemporary enclosed family room in Omaha with a library, brown walls, light hardwood floors, a standard fireplace, a metal fireplace surround and a built-in media wall.
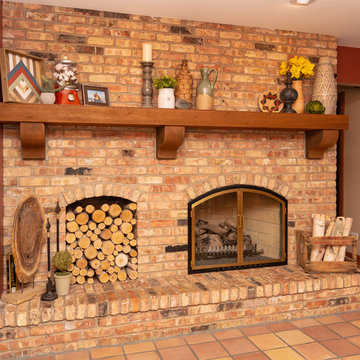
Mid-sized country enclosed family room in Chicago with beige walls, terra-cotta floors, a standard fireplace, a brick fireplace surround, no tv and red floor.
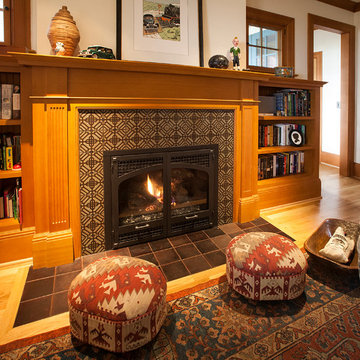
Margaret Speth Photography
Design ideas for a mid-sized arts and crafts family room in Portland with a library, white walls, medium hardwood floors, a standard fireplace and a tile fireplace surround.
Design ideas for a mid-sized arts and crafts family room in Portland with a library, white walls, medium hardwood floors, a standard fireplace and a tile fireplace surround.
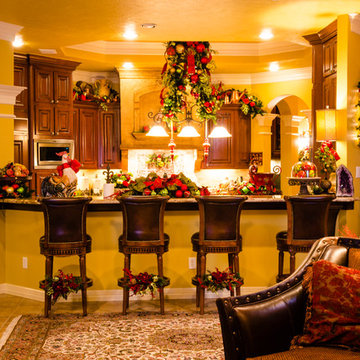
Large traditional open concept family room in Houston with yellow walls, ceramic floors, a standard fireplace and a stone fireplace surround.
All Fireplace Surrounds Orange Family Room Design Photos
3