All Wall Treatments Orange Family Room Design Photos
Refine by:
Budget
Sort by:Popular Today
1 - 20 of 73 photos
Item 1 of 3

A high performance and sustainable mountain home. We fit a lot of function into a relatively small space by keeping the bedrooms and bathrooms compact.

Photo of a country family room in Other with white walls, medium hardwood floors, a standard fireplace, a wall-mounted tv and wood walls.

Transitional living room with a bold blue sectional and a black and white bold rug. Modern swivel chairs give this otherwise traditional room a modern feel. Black wall was painted in Tricorn Black by Sherwin Williams to hide the TV from standing out. Library Lights give this room a traditional feel with cabinets with beautiful molding.
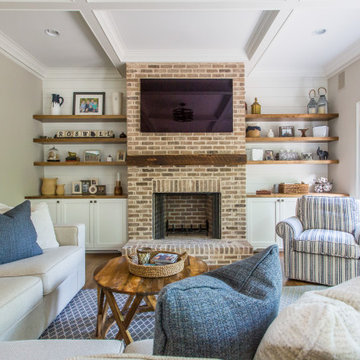
Inspiration for a country open concept family room in Atlanta with beige walls, medium hardwood floors, a brick fireplace surround, a standard fireplace, a wall-mounted tv, brown floor, coffered and planked wall panelling.

Lower Level Family Room with Built-In Bunks and Stairs.
This is an example of a mid-sized country family room in Minneapolis with brown walls, carpet, beige floor, wood and decorative wall panelling.
This is an example of a mid-sized country family room in Minneapolis with brown walls, carpet, beige floor, wood and decorative wall panelling.

This is an example of a transitional enclosed family room in New York with a library, blue walls, medium hardwood floors, a standard fireplace, a stone fireplace surround, no tv, brown floor and panelled walls.

Mid-sized industrial loft-style family room in Other with white walls, medium hardwood floors, a standard fireplace, a concrete fireplace surround, brown floor, exposed beam and brick walls.

By using an area rug to define the seating, a cozy space for hanging out is created while still having room for the baby grand piano, a bar and storage.
Tiering the millwork at the fireplace, from coffered ceiling to floor, creates a graceful composition, giving focus and unifying the room by connecting the coffered ceiling to the wall paneling below. Light fabrics are used throughout to keep the room light, warm and peaceful- accenting with blues.
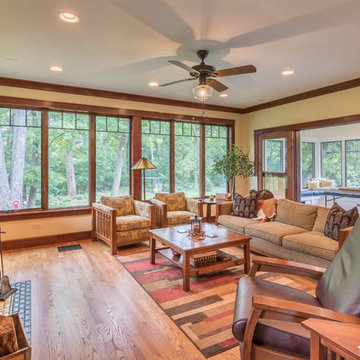
The family room is the primary living space in the home, with beautifully detailed fireplace and built-in shelving surround, as well as a complete window wall to the lush back yard. The stained glass windows and panels were designed and made by the homeowner.
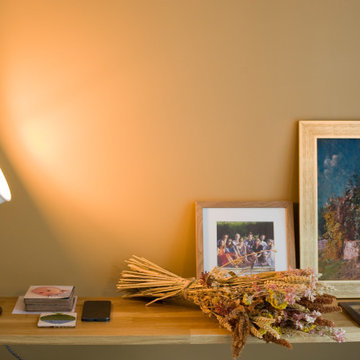
Design ideas for a mid-sized eclectic open concept family room in Paris with a library, yellow walls, medium hardwood floors, no fireplace, no tv, brown floor, exposed beam and decorative wall panelling.
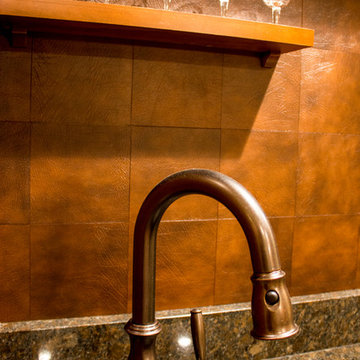
Project by Wiles Design Group. Their Cedar Rapids-based design studio serves the entire Midwest, including Iowa City, Dubuque, Davenport, and Waterloo, as well as North Missouri and St. Louis.
For more about Wiles Design Group, see here: https://wilesdesigngroup.com/

The main family room for the farmhouse. Historically accurate colonial designed paneling and reclaimed wood beams are prominent in the space, along with wide oak planks floors and custom made historical windows with period glass add authenticity to the design.
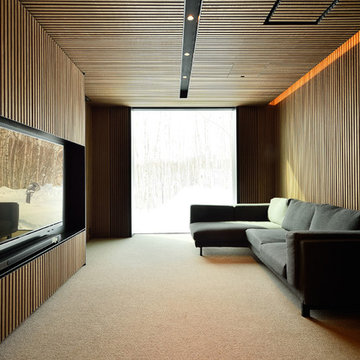
Design ideas for a modern family room in Sapporo with brown walls, no fireplace, a built-in media wall, beige floor and wood walls.
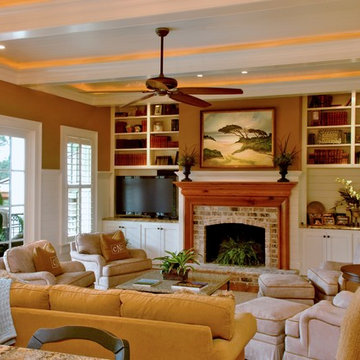
Tripp Smith
Photo of a mid-sized traditional enclosed family room in Charleston with brown walls, light hardwood floors, a standard fireplace, a brick fireplace surround, a freestanding tv, brown floor, a library and planked wall panelling.
Photo of a mid-sized traditional enclosed family room in Charleston with brown walls, light hardwood floors, a standard fireplace, a brick fireplace surround, a freestanding tv, brown floor, a library and planked wall panelling.
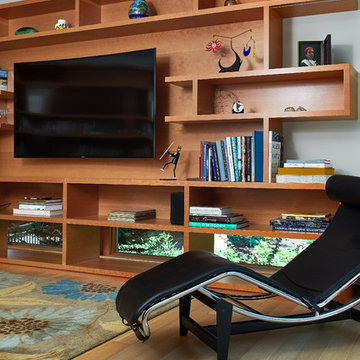
Design ideas for a midcentury family room with white walls, light hardwood floors, a wall-mounted tv, brown floor and wood walls.

The clients had an unused swimming pool room which doubled up as a gym. They wanted a complete overhaul of the room to create a sports bar/games room. We wanted to create a space that felt like a London members club, dark and atmospheric. We opted for dark navy panelled walls and wallpapered ceiling. A beautiful black parquet floor was installed. Lighting was key in this space. We created a large neon sign as the focal point and added striking Buster and Punch pendant lights to create a visual room divider. The result was a room the clients are proud to say is "instagramable"
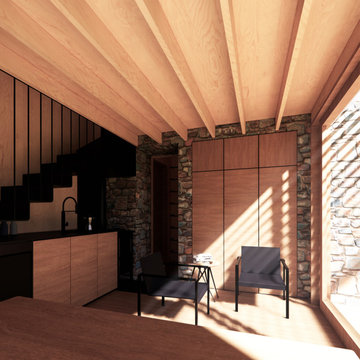
Approved Stargazing Eco Cabin - Under Construction
Small contemporary loft-style family room in Other with light hardwood floors, a wood stove, no tv, wood and wood walls.
Small contemporary loft-style family room in Other with light hardwood floors, a wood stove, no tv, wood and wood walls.
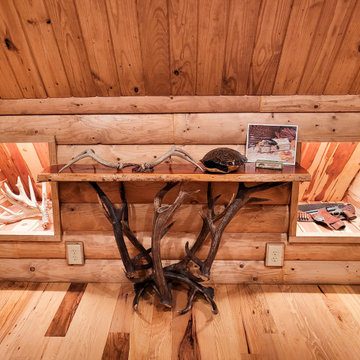
Detail of lighted display insets.
This is an example of a mid-sized country enclosed family room in Dallas with medium hardwood floors, a corner fireplace, a stone fireplace surround, wood and wood walls.
This is an example of a mid-sized country enclosed family room in Dallas with medium hardwood floors, a corner fireplace, a stone fireplace surround, wood and wood walls.
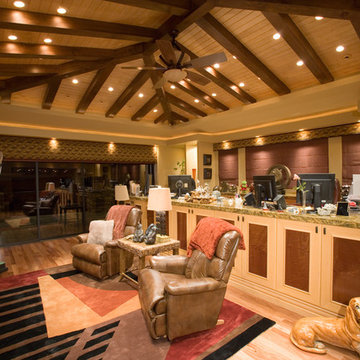
Design ideas for an expansive arts and crafts family room in Las Vegas with a game room, beige walls, a standard fireplace, a brick fireplace surround, a built-in media wall, vaulted and brick walls.
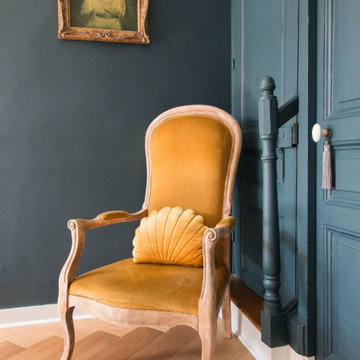
Dans la salle à manger, un bleu de Vosges a été choisi pour une ambiance cosy et élégante qui se marie au mobilier chiné.
Photo of a large transitional open concept family room in Le Havre with blue walls, medium hardwood floors and decorative wall panelling.
Photo of a large transitional open concept family room in Le Havre with blue walls, medium hardwood floors and decorative wall panelling.
All Wall Treatments Orange Family Room Design Photos
1