Orange Family Room Design Photos with a Freestanding TV
Refine by:
Budget
Sort by:Popular Today
1 - 20 of 160 photos
Item 1 of 3
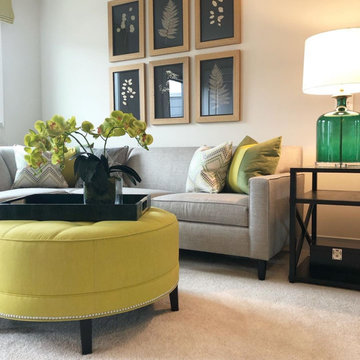
This family room design features a sleek and modern gray sectional with a subtle sheen as the main seating area, accented by custom pillows in a bold color-blocked combination of emerald and chartreuse. The room's centerpiece is a round tufted ottoman in a chartreuse hue, which doubles as a coffee table. The window is dressed with a matching chartreuse roman shade, adding a pop of color and texture to the space. A snake skin emerald green tray sits atop the ottoman, providing a stylish spot for drinks and snacks. Above the sectional, a series of framed natural botanical art pieces add a touch of organic beauty to the room's modern design. Together, these elements create a family room that is both comfortable and visually striking.
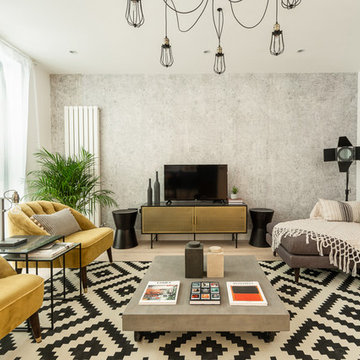
LB Interior Photography Architectural and Interior photographer based in London.
Available throughout all the UK and abroad for special projects.
Scandinavian family room in London with grey walls, light hardwood floors, no fireplace, a freestanding tv and beige floor.
Scandinavian family room in London with grey walls, light hardwood floors, no fireplace, a freestanding tv and beige floor.
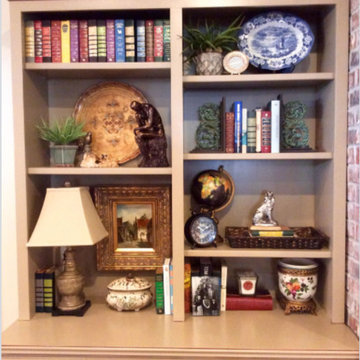
Mid-sized traditional enclosed family room in New Orleans with beige walls and a freestanding tv.
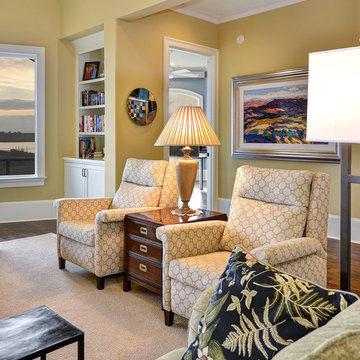
William Quarles
Inspiration for a large traditional enclosed family room in Charleston with a home bar, yellow walls, dark hardwood floors, a freestanding tv and brown floor.
Inspiration for a large traditional enclosed family room in Charleston with a home bar, yellow walls, dark hardwood floors, a freestanding tv and brown floor.
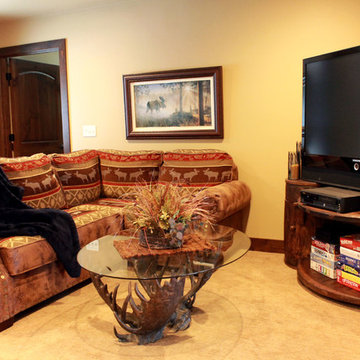
Mid-sized country loft-style family room in Other with a game room, yellow walls, carpet and a freestanding tv.
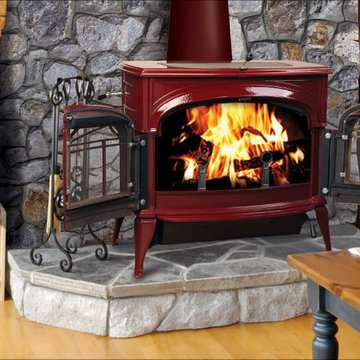
This is an example of a mid-sized arts and crafts family room in Orange County with light hardwood floors, a wood stove, a metal fireplace surround, a freestanding tv, brown floor and black walls.
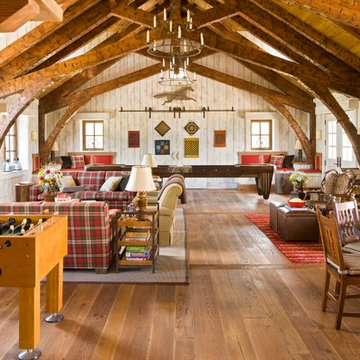
Photo of a country open concept family room in New York with medium hardwood floors, a standard fireplace, a freestanding tv and a stone fireplace surround.
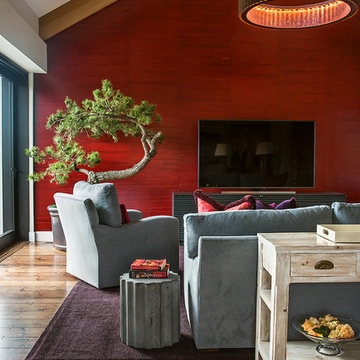
Liz Daly Photography, Signum Architecture
Inspiration for a mid-sized transitional enclosed family room in San Francisco with red walls, dark hardwood floors, no fireplace and a freestanding tv.
Inspiration for a mid-sized transitional enclosed family room in San Francisco with red walls, dark hardwood floors, no fireplace and a freestanding tv.
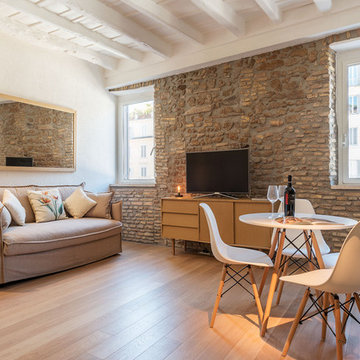
Mediterranean open concept family room in Rome with white walls, light hardwood floors, beige floor, no fireplace and a freestanding tv.
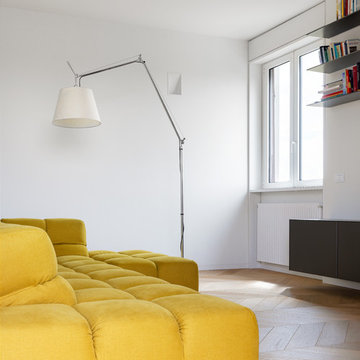
photo by: Сергей Красюк
vista del salotto con in primo piano il divano TUFTY TIME di B&B Italia. A parete mobile porta tv e ripiani di Rimadesio, lampada da terra Tolomeo di Artemide.
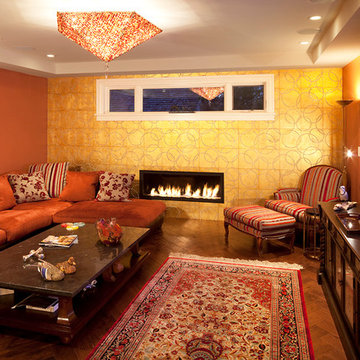
Design ideas for a large traditional enclosed family room in Calgary with orange walls, medium hardwood floors, a ribbon fireplace and a freestanding tv.
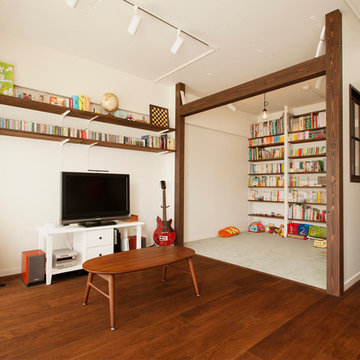
スタイル工房_stylekoubou
Inspiration for a mid-sized asian open concept family room in Tokyo Suburbs with dark hardwood floors and a freestanding tv.
Inspiration for a mid-sized asian open concept family room in Tokyo Suburbs with dark hardwood floors and a freestanding tv.

Mid-sized beach style open concept family room in Dorset with white walls, light hardwood floors, a ribbon fireplace, a freestanding tv and grey floor.
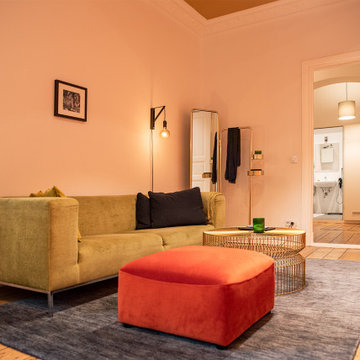
APARTMENT BERLIN V
Stimmige Farben und harmonische Wohnlichkeit statt kühler, weißer Räume: Für diese Berliner Altbauwohnung entwarf THE INNER HOUSE zunächst ein stimmiges Farbkonzept. Während die Küche in hellen Farbtönen gehalten ist, bestimmen warme Erdtöne das Wohnzimmer. Im Schlafzimmer dominieren gemütliche Blautöne.
Nach einem Umzug beauftragte ein Kunde THE INNER HOUSE erneut mit der Gestaltung seiner Wohnräume. So entstand auf 80 Quadratmetern im Prenzlauer Berg eine harmonische Mischung aus Alt und Neu, Gewohntem und Ungewohntem. Das bereits vorhandene, stilvolle Mobiliar wurde dabei um einige ausgewählte Stücke ergänzt.
INTERIOR DESIGN & STYLING: THE INNER HOUSE
FOTOS: © THE INNER HOUSE, Fotograf: Manuel Strunz, www.manuu.eu
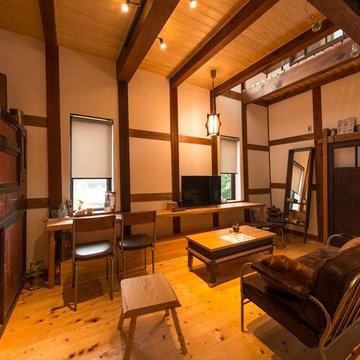
自然の温もりを感じられる蔵リノベーション
Inspiration for an asian family room in Other with white walls, medium hardwood floors and a freestanding tv.
Inspiration for an asian family room in Other with white walls, medium hardwood floors and a freestanding tv.
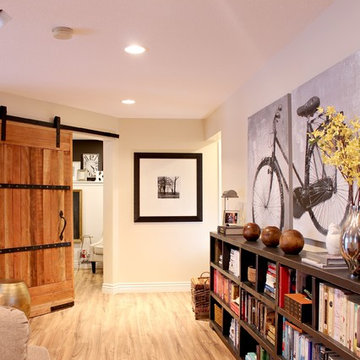
Beautiful farmhouse style sliding barn door with black hardware. Leads into the Home Office. Long, low and narrow black bookcase with bike canvas from Urban Barn. Wall colour Benjamin Moore Navajo White
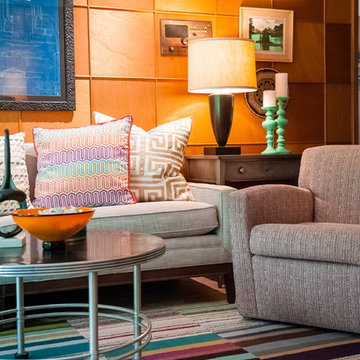
Red Egg Design Group | Rare wood paneling surround this brightly colored Family Room. | Courtney Lively Photography
Photo of a mid-sized midcentury enclosed family room in Phoenix with a freestanding tv.
Photo of a mid-sized midcentury enclosed family room in Phoenix with a freestanding tv.
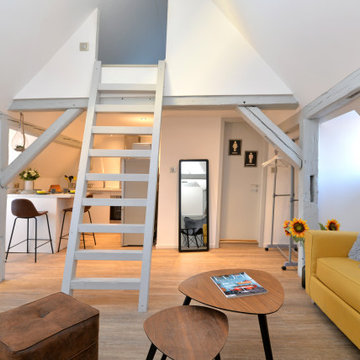
Grenier réhabilité en un studio très chaleureux et romantique avec mezzanine.
This is an example of a mid-sized industrial open concept family room in Strasbourg with a freestanding tv and white walls.
This is an example of a mid-sized industrial open concept family room in Strasbourg with a freestanding tv and white walls.
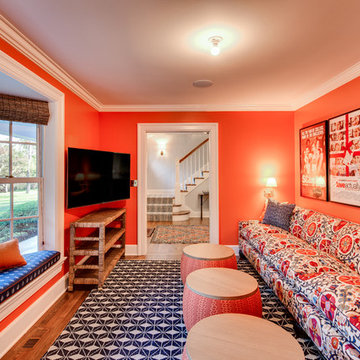
Architecture: Brooks & Falotico Associates
Photography: Kirt Washington
Design ideas for a transitional enclosed family room in New York with orange walls, dark hardwood floors and a freestanding tv.
Design ideas for a transitional enclosed family room in New York with orange walls, dark hardwood floors and a freestanding tv.
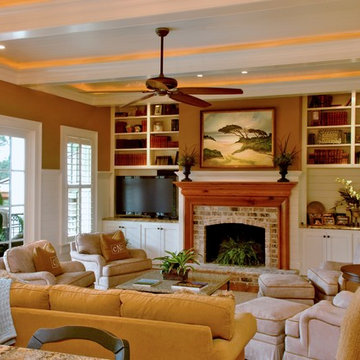
Tripp Smith
Photo of a mid-sized traditional enclosed family room in Charleston with brown walls, light hardwood floors, a standard fireplace, a brick fireplace surround, a freestanding tv, brown floor, a library and planked wall panelling.
Photo of a mid-sized traditional enclosed family room in Charleston with brown walls, light hardwood floors, a standard fireplace, a brick fireplace surround, a freestanding tv, brown floor, a library and planked wall panelling.
Orange Family Room Design Photos with a Freestanding TV
1