Orange Family Room Design Photos with Beige Floor
Refine by:
Budget
Sort by:Popular Today
1 - 20 of 177 photos
Item 1 of 3
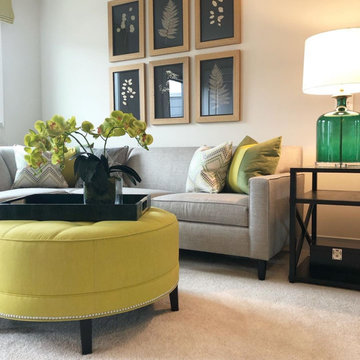
This family room design features a sleek and modern gray sectional with a subtle sheen as the main seating area, accented by custom pillows in a bold color-blocked combination of emerald and chartreuse. The room's centerpiece is a round tufted ottoman in a chartreuse hue, which doubles as a coffee table. The window is dressed with a matching chartreuse roman shade, adding a pop of color and texture to the space. A snake skin emerald green tray sits atop the ottoman, providing a stylish spot for drinks and snacks. Above the sectional, a series of framed natural botanical art pieces add a touch of organic beauty to the room's modern design. Together, these elements create a family room that is both comfortable and visually striking.
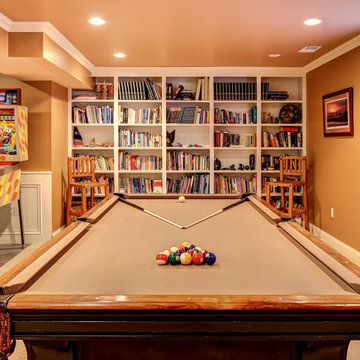
Photo of a traditional family room in Louisville with brown walls, carpet and beige floor.
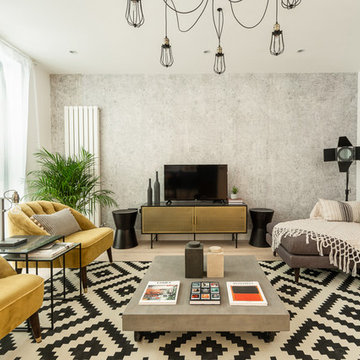
LB Interior Photography Architectural and Interior photographer based in London.
Available throughout all the UK and abroad for special projects.
Scandinavian family room in London with grey walls, light hardwood floors, no fireplace, a freestanding tv and beige floor.
Scandinavian family room in London with grey walls, light hardwood floors, no fireplace, a freestanding tv and beige floor.
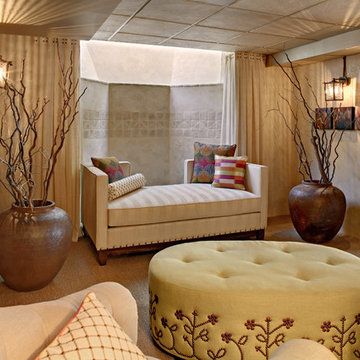
The alcove and walls without stone are faux finished with four successively lighter layers of plaster, allowing each of the shades to bleed through to create weathered walls and a texture in harmony with the stone. The tiles on the alcove wall are enhanced with embossed leaves, adding a subtle, natural texture and a horizontal rhythm to this focal point.
A custom daybed is upholstered in a wide striped tone-on-tone ecru linen, adding a subtle vertical effect. Colorful pillows add a touch of whimsy and surprise.
Photography Memories TTL
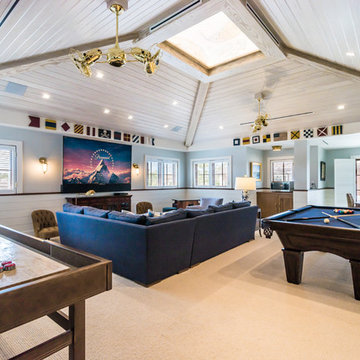
Venjhamin Reyes
Photo of a tropical family room in Miami with a game room, blue walls, carpet, a wall-mounted tv and beige floor.
Photo of a tropical family room in Miami with a game room, blue walls, carpet, a wall-mounted tv and beige floor.
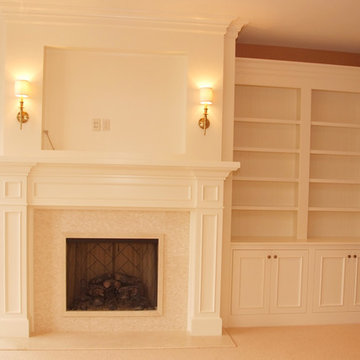
Custom white family room cabinets.
Design ideas for a large traditional open concept family room in Portland with a standard fireplace, a wood fireplace surround, a built-in media wall, beige walls, carpet and beige floor.
Design ideas for a large traditional open concept family room in Portland with a standard fireplace, a wood fireplace surround, a built-in media wall, beige walls, carpet and beige floor.
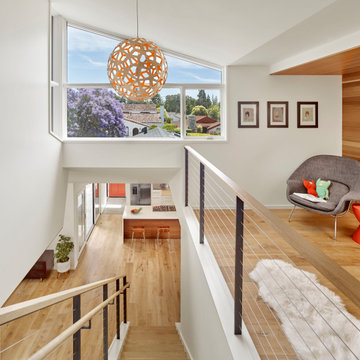
We expanded the house vertically with a second-story addition that includes a play loft open to the stairs.
Photo of a midcentury loft-style family room in San Francisco with white walls, light hardwood floors and beige floor.
Photo of a midcentury loft-style family room in San Francisco with white walls, light hardwood floors and beige floor.
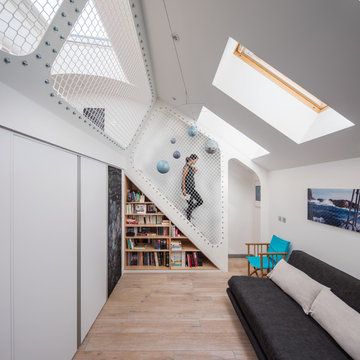
Luke Hayes
This is an example of a mid-sized contemporary family room in London with white walls, light hardwood floors, no tv and beige floor.
This is an example of a mid-sized contemporary family room in London with white walls, light hardwood floors, no tv and beige floor.

Lower Level Family Room with Built-In Bunks and Stairs.
This is an example of a mid-sized country family room in Minneapolis with brown walls, carpet, beige floor, wood and decorative wall panelling.
This is an example of a mid-sized country family room in Minneapolis with brown walls, carpet, beige floor, wood and decorative wall panelling.
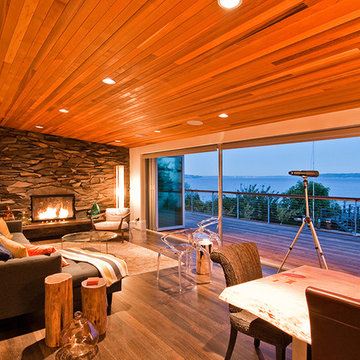
LaCantina Doors Aluminum bi-folding door system
Large modern open concept family room in San Diego with white walls, light hardwood floors, a standard fireplace, a stone fireplace surround and beige floor.
Large modern open concept family room in San Diego with white walls, light hardwood floors, a standard fireplace, a stone fireplace surround and beige floor.
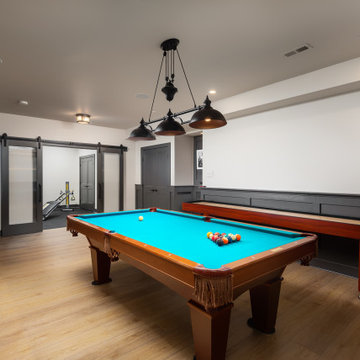
This 1600+ square foot basement was a diamond in the rough. We were tasked with keeping farmhouse elements in the design plan while implementing industrial elements. The client requested the space include a gym, ample seating and viewing area for movies, a full bar , banquette seating as well as area for their gaming tables - shuffleboard, pool table and ping pong. By shifting two support columns we were able to bury one in the powder room wall and implement two in the custom design of the bar. Custom finishes are provided throughout the space to complete this entertainers dream.
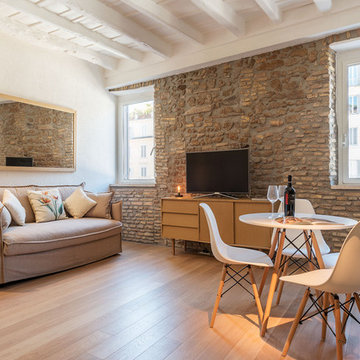
Mediterranean open concept family room in Rome with white walls, light hardwood floors, beige floor, no fireplace and a freestanding tv.
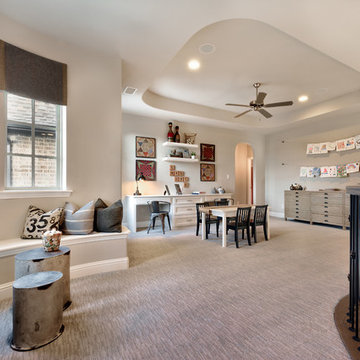
Inspiration for a large traditional open concept family room in Dallas with beige walls, carpet, no fireplace and beige floor.
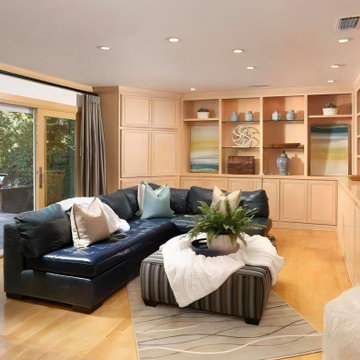
The television is concealed within the cabinet. The leather sofa and outdoor-grade fabric upholstered ottoman are perfect for adults and children alike to lounge comfortably.
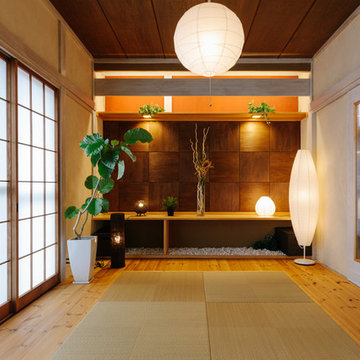
Design ideas for a small asian family room in Other with red walls, no fireplace, no tv, tatami floors and beige floor.
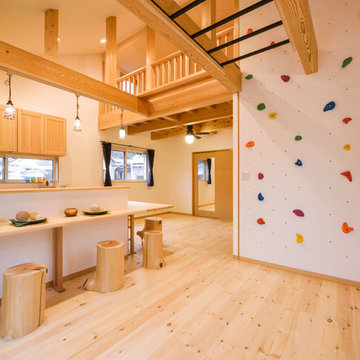
ボリダリングウォールと雲梯が設置された遊び心溢れる空間
Design ideas for an asian family room in Other with white walls, light hardwood floors and beige floor.
Design ideas for an asian family room in Other with white walls, light hardwood floors and beige floor.
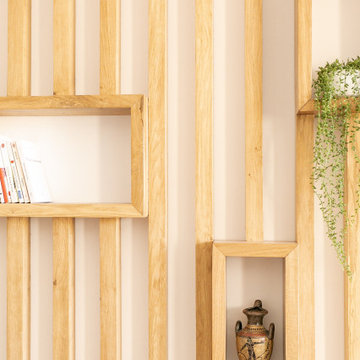
Conception d'une claustra mural en chêne massif par LB interieur design
Inspiration for a modern open concept family room in Nice with white walls, ceramic floors, no fireplace and beige floor.
Inspiration for a modern open concept family room in Nice with white walls, ceramic floors, no fireplace and beige floor.
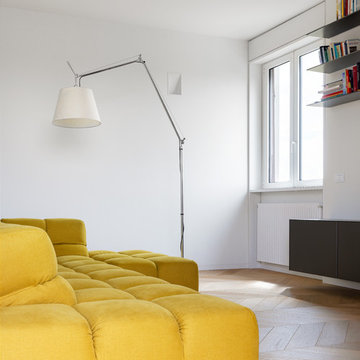
photo by: Сергей Красюк
vista del salotto con in primo piano il divano TUFTY TIME di B&B Italia. A parete mobile porta tv e ripiani di Rimadesio, lampada da terra Tolomeo di Artemide.
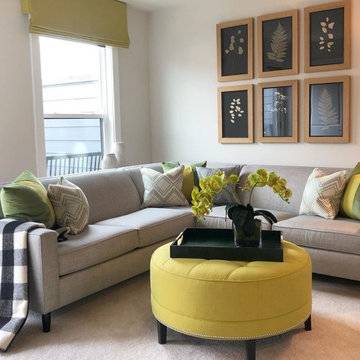
This family room design features a sleek and modern gray sectional with a subtle sheen as the main seating area, accented by custom pillows in a bold color-blocked combination of emerald and chartreuse. The room's centerpiece is a round tufted ottoman in a chartreuse hue, which doubles as a coffee table. The window is dressed with a matching chartreuse roman shade, adding a pop of color and texture to the space. A snake skin emerald green tray sits atop the ottoman, providing a stylish spot for drinks and snacks. Above the sectional, a series of framed natural botanical art pieces add a touch of organic beauty to the room's modern design. Together, these elements create a family room that is both comfortable and visually striking.
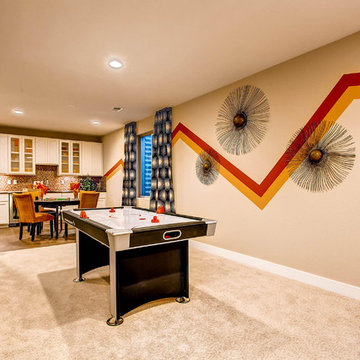
Dorado Basement Rec Room
Inspiration for a traditional family room in Denver with beige walls, carpet, no fireplace, beige floor and a game room.
Inspiration for a traditional family room in Denver with beige walls, carpet, no fireplace, beige floor and a game room.
Orange Family Room Design Photos with Beige Floor
1