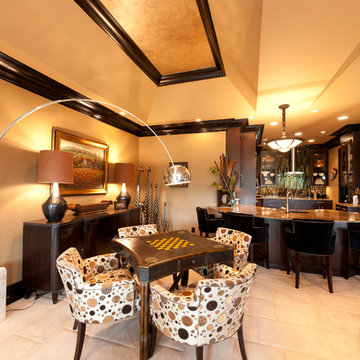Orange Family Room Design Photos with Beige Walls
Refine by:
Budget
Sort by:Popular Today
1 - 20 of 518 photos
Item 1 of 3
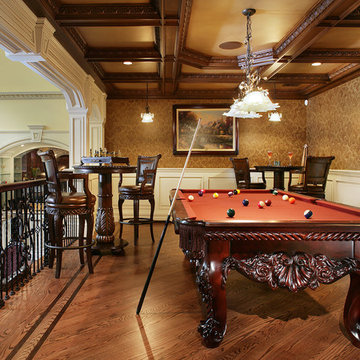
This game room features a decrotative pool table and tray ceilings. It overlooks the family room and is perfect for entertaining.
Photos: Peter Rymwid Photography
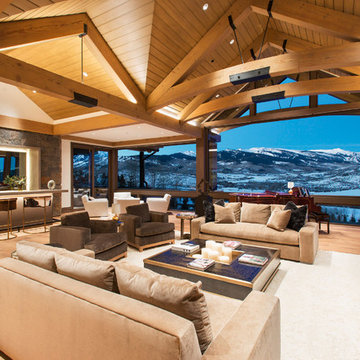
This modern Aspen interior design defined by clean lines, timeless furnishings and neutral color pallet contrast strikingly with the rugged landscape of the Colorado Rockies that create the stunning panoramic view for the full height windows. The large fireplace is built with solid stone giving the room strength while the massive timbers supporting the ceiling give the room a grand feel. The centrally located bar makes a great place to gather while multiple spaces to lounge and relax give you and your guest the option of where to unwind.

Inspiration for a large country open concept family room in DC Metro with beige walls, medium hardwood floors, a standard fireplace, a stone fireplace surround and a wall-mounted tv.
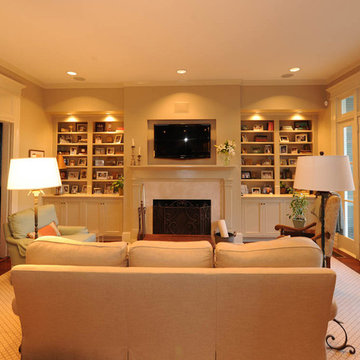
Design ideas for a mid-sized traditional open concept family room in New Orleans with dark hardwood floors, a standard fireplace, a wall-mounted tv, beige walls and a tile fireplace surround.

Photography: Marc Angelo Ramos
This is an example of a traditional family room in San Francisco with beige walls.
This is an example of a traditional family room in San Francisco with beige walls.
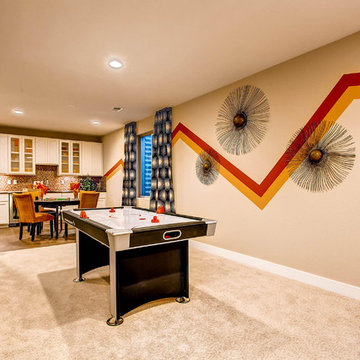
Dorado Basement Rec Room
Inspiration for a traditional family room in Denver with beige walls, carpet, no fireplace, beige floor and a game room.
Inspiration for a traditional family room in Denver with beige walls, carpet, no fireplace, beige floor and a game room.
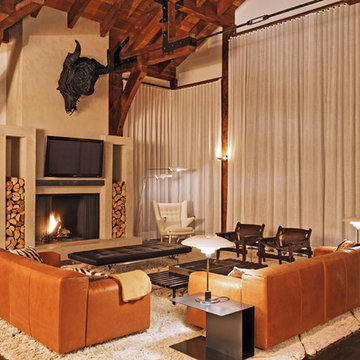
Design ideas for a country open concept family room in New York with beige walls, dark hardwood floors, a standard fireplace and a wall-mounted tv.
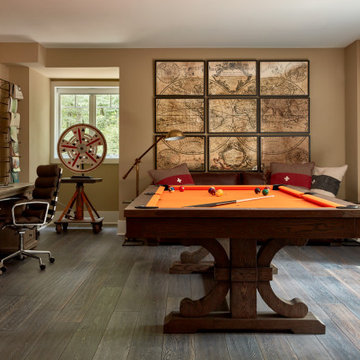
This is an example of a mid-sized transitional family room in Philadelphia with beige walls, medium hardwood floors, grey floor and a game room.
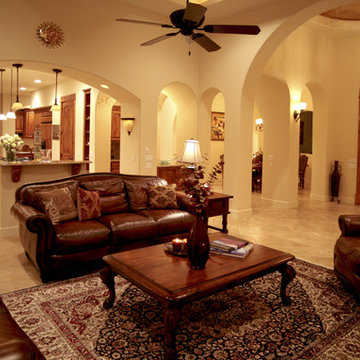
Mediterranean - Spanish Style
Great Room
Design ideas for a large mediterranean open concept family room in Austin with beige walls, travertine floors, no fireplace and no tv.
Design ideas for a large mediterranean open concept family room in Austin with beige walls, travertine floors, no fireplace and no tv.
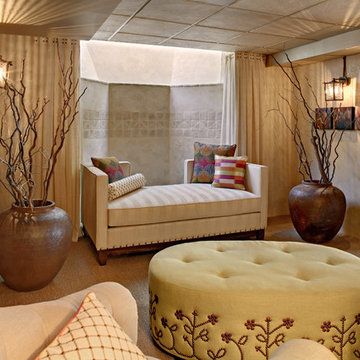
The alcove and walls without stone are faux finished with four successively lighter layers of plaster, allowing each of the shades to bleed through to create weathered walls and a texture in harmony with the stone. The tiles on the alcove wall are enhanced with embossed leaves, adding a subtle, natural texture and a horizontal rhythm to this focal point.
A custom daybed is upholstered in a wide striped tone-on-tone ecru linen, adding a subtle vertical effect. Colorful pillows add a touch of whimsy and surprise.
Photography Memories TTL
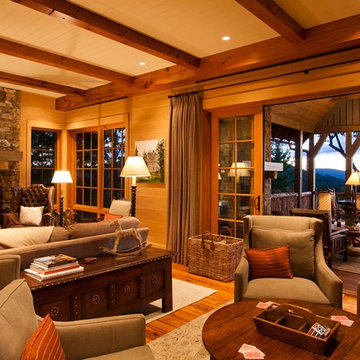
J.Weiland
This is an example of a country family room in Other with beige walls, medium hardwood floors, a standard fireplace, a stone fireplace surround and no tv.
This is an example of a country family room in Other with beige walls, medium hardwood floors, a standard fireplace, a stone fireplace surround and no tv.

A high performance and sustainable mountain home. We fit a lot of function into a relatively small space by keeping the bedrooms and bathrooms compact.
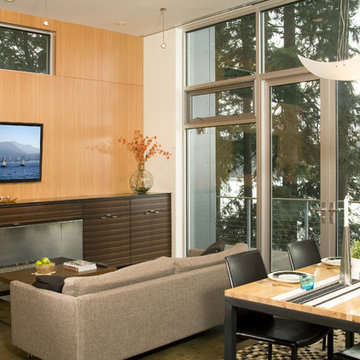
Exterior - photos by Andrew Waits
Interior - photos by Roger Turk - Northlight Photography
Photo of a mid-sized contemporary open concept family room in Seattle with beige walls, concrete floors, a standard fireplace, a wood fireplace surround, a wall-mounted tv and grey floor.
Photo of a mid-sized contemporary open concept family room in Seattle with beige walls, concrete floors, a standard fireplace, a wood fireplace surround, a wall-mounted tv and grey floor.
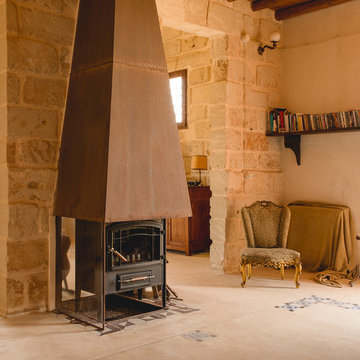
Qanat
Inspiration for a mediterranean family room in Catania-Palermo with beige walls and a wood stove.
Inspiration for a mediterranean family room in Catania-Palermo with beige walls and a wood stove.
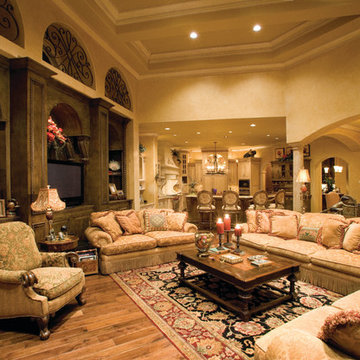
Leisure Room of The Sater Design Collection's Tuscan, Luxury Home Plan - "Villa Sabina" (Plan #8086). saterdesign.com
Photo of an expansive mediterranean open concept family room in Miami with beige walls, dark hardwood floors, no fireplace and a built-in media wall.
Photo of an expansive mediterranean open concept family room in Miami with beige walls, dark hardwood floors, no fireplace and a built-in media wall.
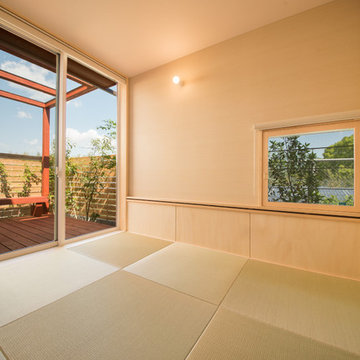
4畳半のコンパクトな和室です。
北側のウッドデッキとつながって、広がりを演出しています。
Design ideas for an asian family room in Other with beige walls, tatami floors and brown floor.
Design ideas for an asian family room in Other with beige walls, tatami floors and brown floor.
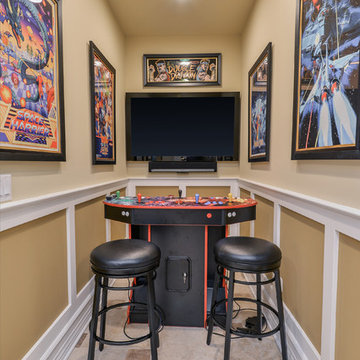
Portraits of Home by Rachael Ormond
Traditional enclosed family room in Chicago with a game room, beige walls and a wall-mounted tv.
Traditional enclosed family room in Chicago with a game room, beige walls and a wall-mounted tv.
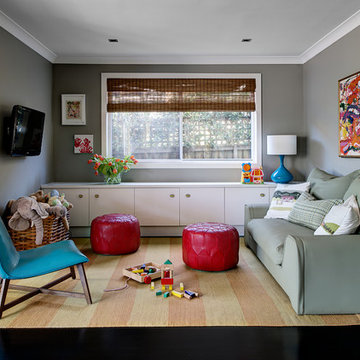
Thomas Dalhoff
Inspiration for a contemporary family room in Sydney with beige walls, dark hardwood floors and a wall-mounted tv.
Inspiration for a contemporary family room in Sydney with beige walls, dark hardwood floors and a wall-mounted tv.
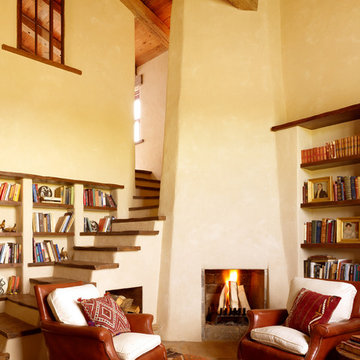
Juxtaposing a Southern Colorado setting with a Moorish feel, North Star Ranch explores a distinctive Mediterranean architectural style in the foothills of the Sangre de Cristo Mountains. The owner raises cutting horses, but has spent much of her free time traveling the world. She has brought art and artifacts from those journeys into her home, and they work in combination to establish an uncommon mood. The stone floor, stucco and plaster walls, troweled stucco exterior, and heavy beam and trussed ceilings welcome guests as they enter the home. Open spaces for socializing, both outdoor and in, are what those guests experience but to ensure the owner's privacy, certain spaces such as the master suite and office can be essentially 'locked off' from the rest of the home. Even in the context of the region's extraordinary rock formations, North Star Ranch conveys a strong sense of personality.
Orange Family Room Design Photos with Beige Walls
1
