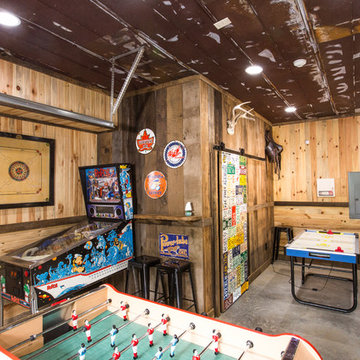Orange Family Room Design Photos with Concrete Floors
Refine by:
Budget
Sort by:Popular Today
1 - 20 of 52 photos
Item 1 of 3
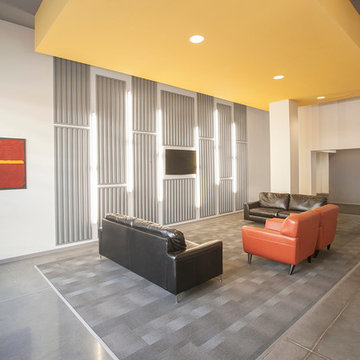
Kurt Johnson Photography
Inspiration for a contemporary open concept family room in Omaha with white walls and concrete floors.
Inspiration for a contemporary open concept family room in Omaha with white walls and concrete floors.
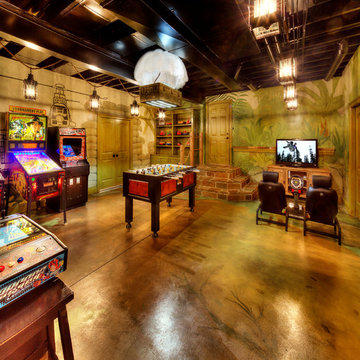
Design ideas for a tropical family room in Kansas City with concrete floors, no fireplace, multi-coloured walls and brown floor.

Inspiration for a mid-sized industrial enclosed family room in Los Angeles with grey walls, concrete floors, no fireplace, a wall-mounted tv and grey floor.
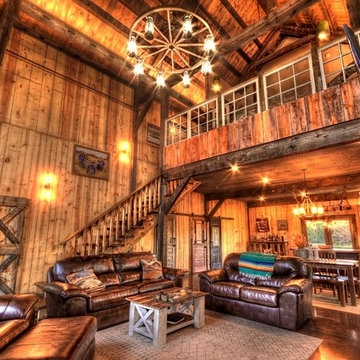
Legacy Timberframe Shell Package. Interior desgn and construction completed by my wife and I. Nice open floor plan, 34' celings. Alot of old repurposed material as well as barn remenants.
Photo credit of D.E. Grabenstien
Barn and Loft Frame Credit: G3 Contracting
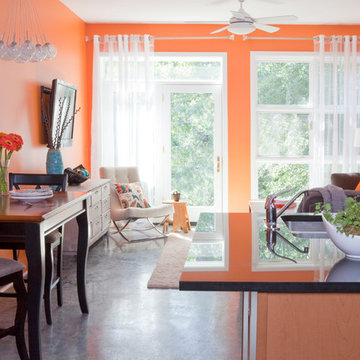
Christina Wedge Photography
Inspiration for a mid-sized eclectic open concept family room in Other with concrete floors, no fireplace, a wall-mounted tv, grey floor and orange walls.
Inspiration for a mid-sized eclectic open concept family room in Other with concrete floors, no fireplace, a wall-mounted tv, grey floor and orange walls.
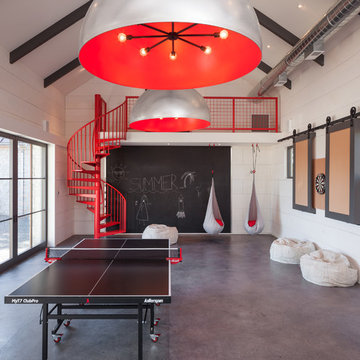
A young family of five seeks to create a family compound constructed by a series of smaller dwellings. Each building is characterized by its own style that reinforces its function. But together they work in harmony to create a fun and playful weekend getaway.
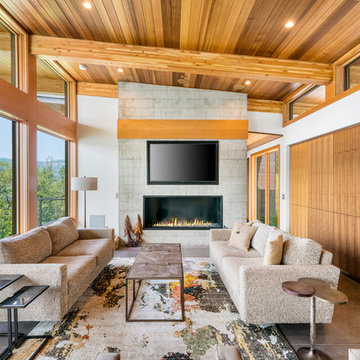
EUGENE MICHEL PHOTOGRAPH
Inspiration for a contemporary open concept family room in Seattle with white walls, concrete floors, a ribbon fireplace, a concrete fireplace surround, a wall-mounted tv and grey floor.
Inspiration for a contemporary open concept family room in Seattle with white walls, concrete floors, a ribbon fireplace, a concrete fireplace surround, a wall-mounted tv and grey floor.
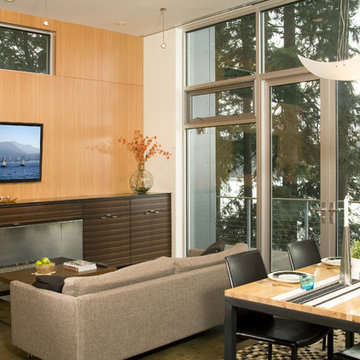
Exterior - photos by Andrew Waits
Interior - photos by Roger Turk - Northlight Photography
Photo of a mid-sized contemporary open concept family room in Seattle with beige walls, concrete floors, a standard fireplace, a wood fireplace surround, a wall-mounted tv and grey floor.
Photo of a mid-sized contemporary open concept family room in Seattle with beige walls, concrete floors, a standard fireplace, a wood fireplace surround, a wall-mounted tv and grey floor.
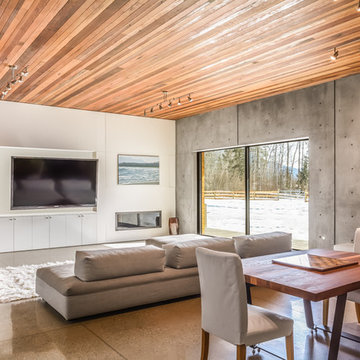
Photo of a modern open concept family room in Vancouver with grey walls, a wall-mounted tv, concrete floors and grey floor.
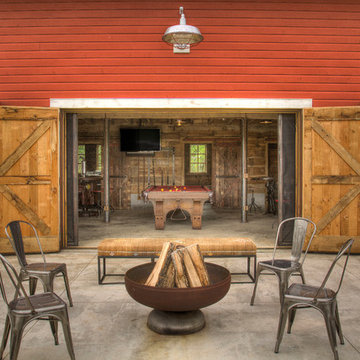
Photo of a large country open concept family room in Minneapolis with a game room, brown walls, concrete floors, a wall-mounted tv and grey floor.
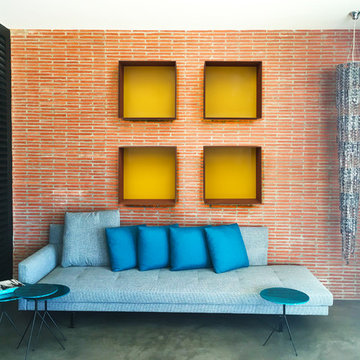
Welch Design Studio
Design ideas for a large industrial loft-style family room in Los Angeles with multi-coloured walls, concrete floors and grey floor.
Design ideas for a large industrial loft-style family room in Los Angeles with multi-coloured walls, concrete floors and grey floor.
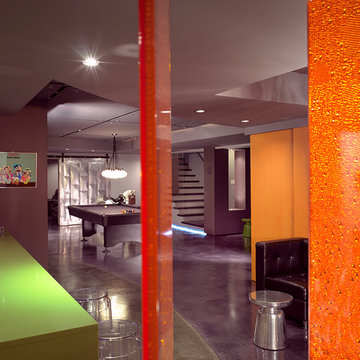
Tom Watson Photography
Inspiration for a large modern family room in New York with grey walls, concrete floors and grey floor.
Inspiration for a large modern family room in New York with grey walls, concrete floors and grey floor.
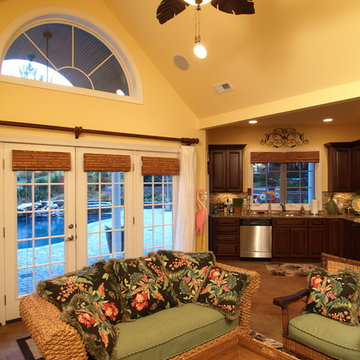
View of great room and kitchen area of this pool house. Dennis Nodine
Photo of a mid-sized tropical open concept family room in Charlotte with concrete floors and yellow walls.
Photo of a mid-sized tropical open concept family room in Charlotte with concrete floors and yellow walls.
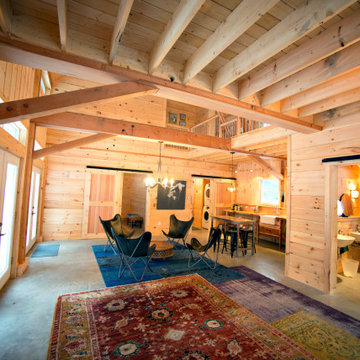
Our clients wanted a rustic look for their ski lodge / guest house, and we delivered with exposed framing, natural wood paneling, and a capacious open interior.

Photo of an expansive contemporary open concept family room in Other with brown walls, concrete floors, a standard fireplace, a concrete fireplace surround, grey floor and wood.
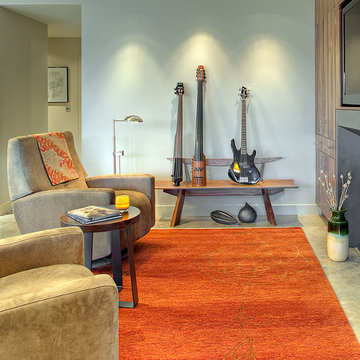
Deering Design Studio, Inc.
Contemporary family room in Seattle with a music area, concrete floors and a built-in media wall.
Contemporary family room in Seattle with a music area, concrete floors and a built-in media wall.
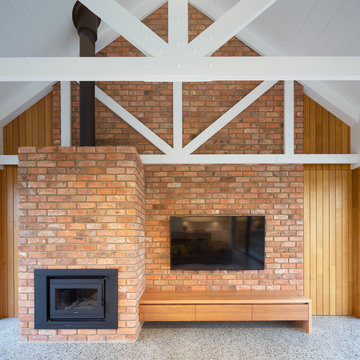
Thomas Ryan
Design ideas for a mid-sized country open concept family room in Hobart with beige walls, concrete floors, a standard fireplace, a metal fireplace surround, a wall-mounted tv and grey floor.
Design ideas for a mid-sized country open concept family room in Hobart with beige walls, concrete floors, a standard fireplace, a metal fireplace surround, a wall-mounted tv and grey floor.
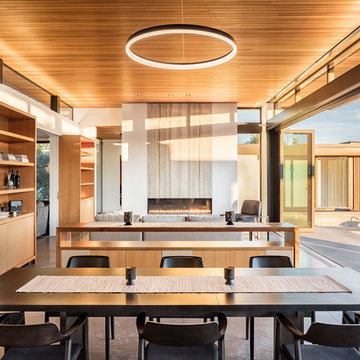
Design ideas for a mid-sized contemporary open concept family room in San Francisco with white walls, concrete floors, no fireplace, a stone fireplace surround and no tv.
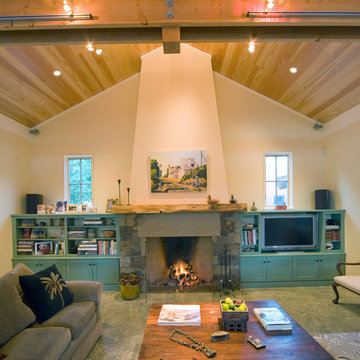
Structural wood trusses are used to advantage to mount dramatic spots and central surface mounted up lights to add drama to the ceiling. The use of organic materials plays against the clean lined contemporary style of the fixtures and dramatic use of color in this space. The natural concrete floor is in stark contrast to the warm wood ceiling, rich butter cream walls and custom Kennebunkport green shaker style cabinetry.
In Color Design Photography
Orange Family Room Design Photos with Concrete Floors
1
