Orange Family Room Design Photos with Grey Floor
Refine by:
Budget
Sort by:Popular Today
1 - 20 of 60 photos
Item 1 of 3

Inspiration for a mid-sized industrial enclosed family room in Los Angeles with grey walls, concrete floors, no fireplace, a wall-mounted tv and grey floor.
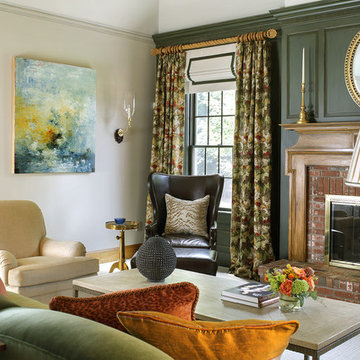
This large classic family room was thoroughly redesigned into an inviting and cozy environment replete with carefully-appointed artisanal touches from floor to ceiling. Master millwork and an artful blending of color and texture frame a vision for the creation of a timeless sense of warmth within an elegant setting. To achieve this, we added a wall of paneling in green strie and a new waxed pine mantel. A central brass chandelier was positioned both to please the eye and to reign in the scale of this large space. A gilt-finished, crystal-edged mirror over the fireplace, and brown crocodile embossed leather wing chairs blissfully comingle in this enduring design that culminates with a lacquered coral sideboard that cannot but sound a joyful note of surprise, marking this room as unwaveringly unique.Peter Rymwid
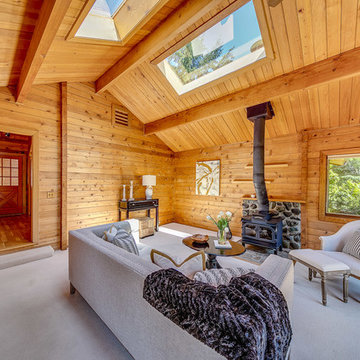
Design ideas for a large country enclosed family room in Seattle with carpet, a wood stove, a stone fireplace surround and grey floor.
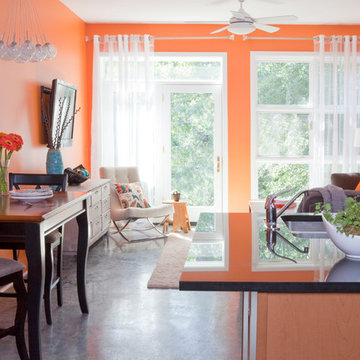
Christina Wedge Photography
Inspiration for a mid-sized eclectic open concept family room in Other with concrete floors, no fireplace, a wall-mounted tv, grey floor and orange walls.
Inspiration for a mid-sized eclectic open concept family room in Other with concrete floors, no fireplace, a wall-mounted tv, grey floor and orange walls.
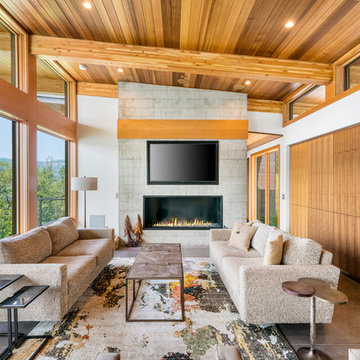
EUGENE MICHEL PHOTOGRAPH
Inspiration for a contemporary open concept family room in Seattle with white walls, concrete floors, a ribbon fireplace, a concrete fireplace surround, a wall-mounted tv and grey floor.
Inspiration for a contemporary open concept family room in Seattle with white walls, concrete floors, a ribbon fireplace, a concrete fireplace surround, a wall-mounted tv and grey floor.
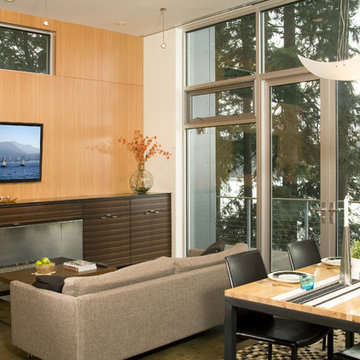
Exterior - photos by Andrew Waits
Interior - photos by Roger Turk - Northlight Photography
Photo of a mid-sized contemporary open concept family room in Seattle with beige walls, concrete floors, a standard fireplace, a wood fireplace surround, a wall-mounted tv and grey floor.
Photo of a mid-sized contemporary open concept family room in Seattle with beige walls, concrete floors, a standard fireplace, a wood fireplace surround, a wall-mounted tv and grey floor.

Mid-sized beach style open concept family room in Dorset with white walls, light hardwood floors, a ribbon fireplace, a freestanding tv and grey floor.
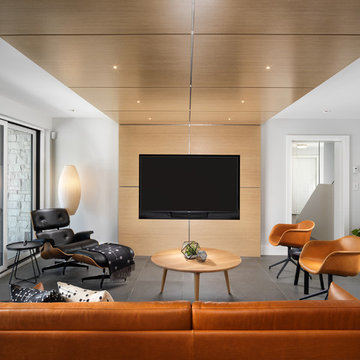
Contemporary family room in Vancouver with grey walls, no fireplace, a built-in media wall and grey floor.
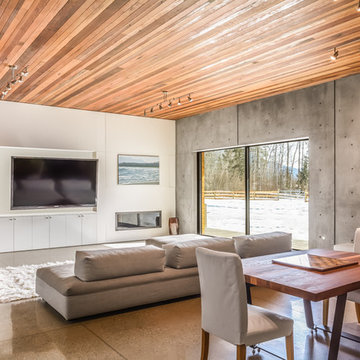
Photo of a modern open concept family room in Vancouver with grey walls, a wall-mounted tv, concrete floors and grey floor.
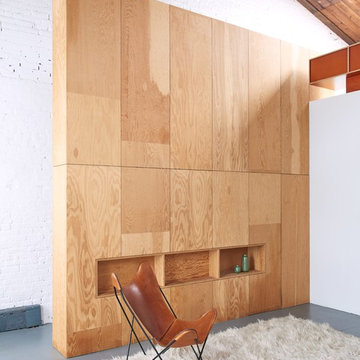
Jason Schmidt
Design ideas for a mid-sized industrial open concept family room in New York with white walls, medium hardwood floors, grey floor and no tv.
Design ideas for a mid-sized industrial open concept family room in New York with white walls, medium hardwood floors, grey floor and no tv.

Our Carmel design-build studio was tasked with organizing our client’s basement and main floor to improve functionality and create spaces for entertaining.
In the basement, the goal was to include a simple dry bar, theater area, mingling or lounge area, playroom, and gym space with the vibe of a swanky lounge with a moody color scheme. In the large theater area, a U-shaped sectional with a sofa table and bar stools with a deep blue, gold, white, and wood theme create a sophisticated appeal. The addition of a perpendicular wall for the new bar created a nook for a long banquette. With a couple of elegant cocktail tables and chairs, it demarcates the lounge area. Sliding metal doors, chunky picture ledges, architectural accent walls, and artsy wall sconces add a pop of fun.
On the main floor, a unique feature fireplace creates architectural interest. The traditional painted surround was removed, and dark large format tile was added to the entire chase, as well as rustic iron brackets and wood mantel. The moldings behind the TV console create a dramatic dimensional feature, and a built-in bench along the back window adds extra seating and offers storage space to tuck away the toys. In the office, a beautiful feature wall was installed to balance the built-ins on the other side. The powder room also received a fun facelift, giving it character and glitz.
---
Project completed by Wendy Langston's Everything Home interior design firm, which serves Carmel, Zionsville, Fishers, Westfield, Noblesville, and Indianapolis.
For more about Everything Home, see here: https://everythinghomedesigns.com/
To learn more about this project, see here:
https://everythinghomedesigns.com/portfolio/carmel-indiana-posh-home-remodel
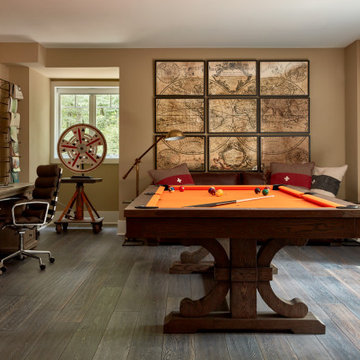
This is an example of a mid-sized transitional family room in Philadelphia with beige walls, medium hardwood floors, grey floor and a game room.
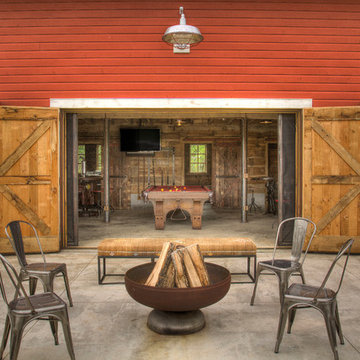
Photo of a large country open concept family room in Minneapolis with a game room, brown walls, concrete floors, a wall-mounted tv and grey floor.
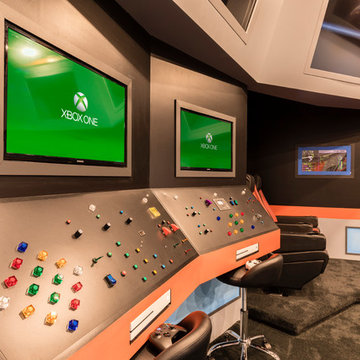
This is an example of a contemporary enclosed family room in Orlando with a game room, black walls, carpet, a wall-mounted tv and grey floor.
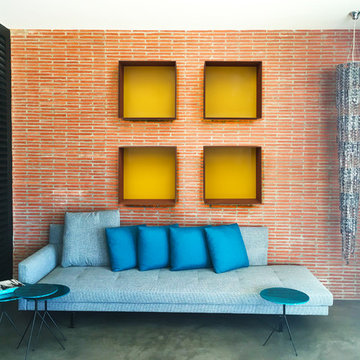
Welch Design Studio
Design ideas for a large industrial loft-style family room in Los Angeles with multi-coloured walls, concrete floors and grey floor.
Design ideas for a large industrial loft-style family room in Los Angeles with multi-coloured walls, concrete floors and grey floor.
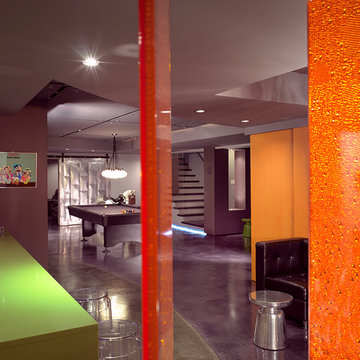
Tom Watson Photography
Inspiration for a large modern family room in New York with grey walls, concrete floors and grey floor.
Inspiration for a large modern family room in New York with grey walls, concrete floors and grey floor.
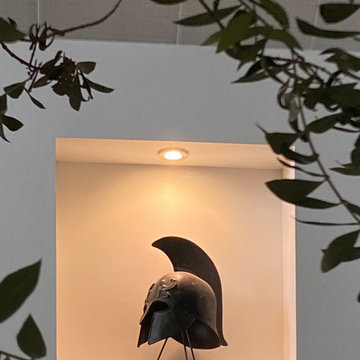
Mise en valeur pièce unique
Large industrial open concept family room in Marseille with no fireplace, a library, white walls, ceramic floors and grey floor.
Large industrial open concept family room in Marseille with no fireplace, a library, white walls, ceramic floors and grey floor.
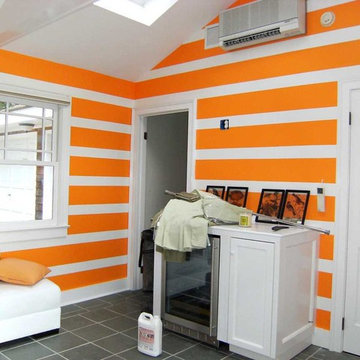
Striped walls Yellow White
Inspiration for a beach style family room in New York with orange walls, ceramic floors and grey floor.
Inspiration for a beach style family room in New York with orange walls, ceramic floors and grey floor.
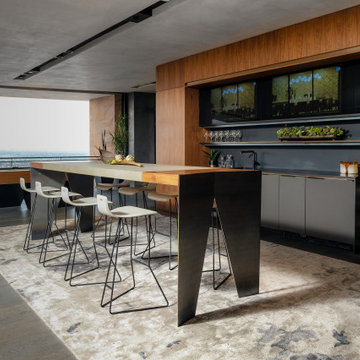
Expansive modern loft-style family room in Las Vegas with a home bar, a built-in media wall and grey floor.
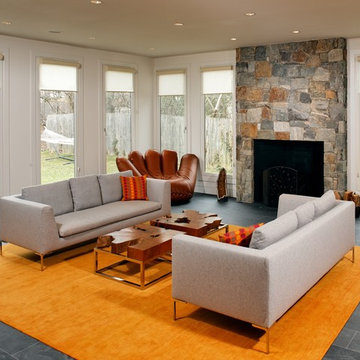
Gregg Hadley
Design ideas for a mid-sized transitional enclosed family room in DC Metro with white walls, slate floors, a standard fireplace, a stone fireplace surround, no tv and grey floor.
Design ideas for a mid-sized transitional enclosed family room in DC Metro with white walls, slate floors, a standard fireplace, a stone fireplace surround, no tv and grey floor.
Orange Family Room Design Photos with Grey Floor
1