Orange Family Room Design Photos with Orange Floor
Refine by:
Budget
Sort by:Popular Today
1 - 20 of 26 photos
Item 1 of 3
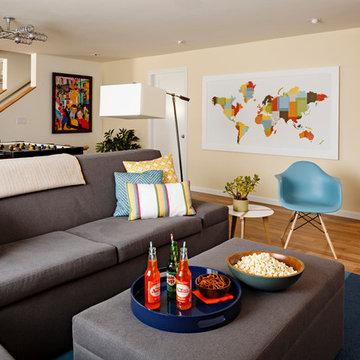
Mosaik Design & Remodeling recently completed a basement remodel in Portland’s SW Vista Hills neighborhood that helped a family of four reclaim 1,700 unused square feet. Now there's a comfortable, industrial chic living space that appeals to the entire family and gets maximum use.
Lincoln Barbour Photo
www.lincolnbarbour.com
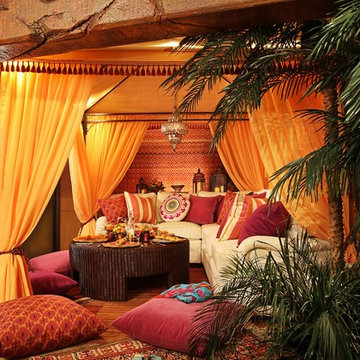
A wonderful vignette from Urso Design showing Moroccan design ideas.
Inspiration for a mid-sized eclectic family room in Detroit with orange walls, carpet and orange floor.
Inspiration for a mid-sized eclectic family room in Detroit with orange walls, carpet and orange floor.
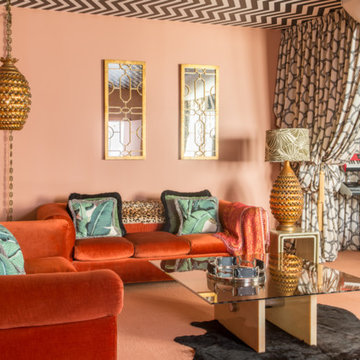
Design ideas for a mid-sized eclectic open concept family room in Los Angeles with a music area, orange walls, carpet and orange floor.
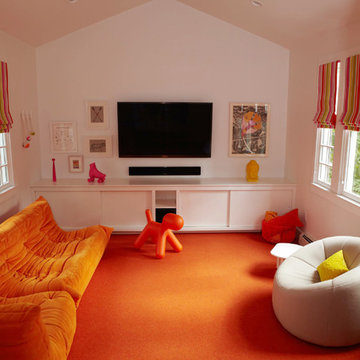
Mid-sized modern enclosed family room in New York with white walls, carpet, no fireplace, a wall-mounted tv and orange floor.
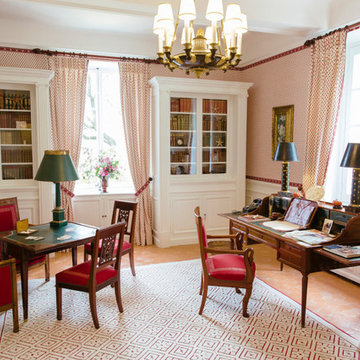
Photo of a traditional enclosed family room in Nice with a game room, multi-coloured walls, terra-cotta floors and orange floor.
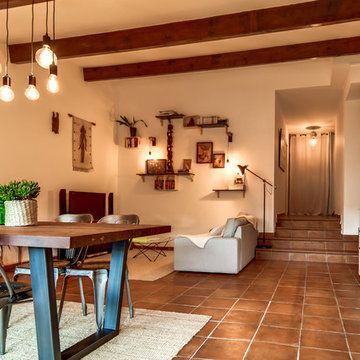
Meero
Design ideas for a large industrial open concept family room in Marseille with white walls, terra-cotta floors, no fireplace, a freestanding tv and orange floor.
Design ideas for a large industrial open concept family room in Marseille with white walls, terra-cotta floors, no fireplace, a freestanding tv and orange floor.
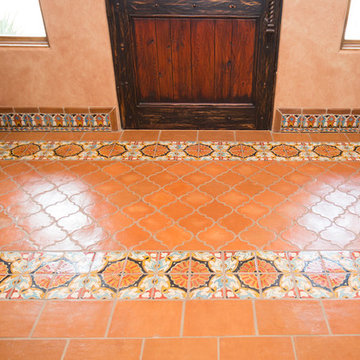
Plain Jane Photography
Large open concept family room in Phoenix with orange walls, terra-cotta floors, a corner fireplace, a tile fireplace surround, a built-in media wall and orange floor.
Large open concept family room in Phoenix with orange walls, terra-cotta floors, a corner fireplace, a tile fireplace surround, a built-in media wall and orange floor.
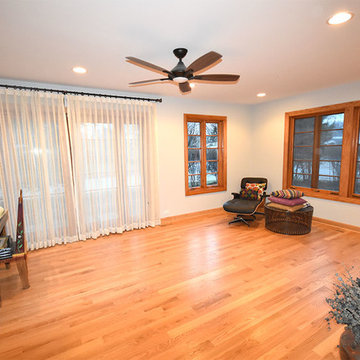
Large arts and crafts loft-style family room in Chicago with multi-coloured walls, medium hardwood floors and orange floor.
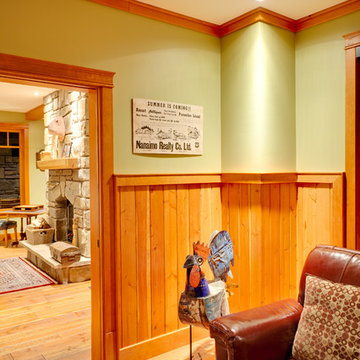
Bright Idea Photography
Photo of a traditional family room in Vancouver with green walls, light hardwood floors, a built-in media wall and orange floor.
Photo of a traditional family room in Vancouver with green walls, light hardwood floors, a built-in media wall and orange floor.
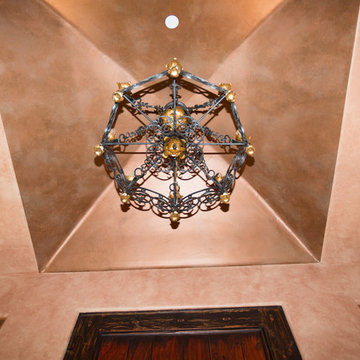
Plain Jane Photography
Inspiration for a large open concept family room in Phoenix with orange walls, terra-cotta floors, a corner fireplace, a tile fireplace surround, a built-in media wall and orange floor.
Inspiration for a large open concept family room in Phoenix with orange walls, terra-cotta floors, a corner fireplace, a tile fireplace surround, a built-in media wall and orange floor.
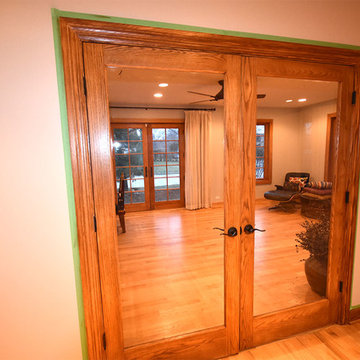
Inspiration for a large arts and crafts loft-style family room in Chicago with multi-coloured walls, medium hardwood floors and orange floor.
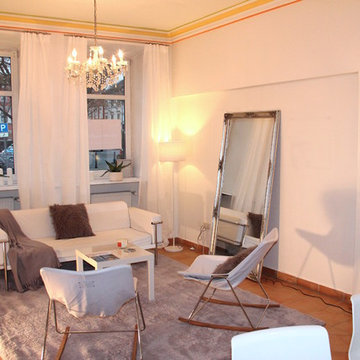
HomeStaging Cityhaus Neuwied
Monica Kessler
Inspiration for a mid-sized contemporary open concept family room in Bonn with white walls, terra-cotta floors and orange floor.
Inspiration for a mid-sized contemporary open concept family room in Bonn with white walls, terra-cotta floors and orange floor.
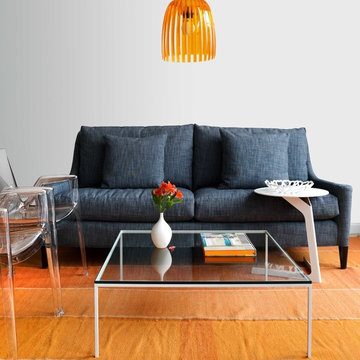
Stacey Goldberg
This is an example of a mid-sized modern open concept family room in DC Metro with white walls, carpet and orange floor.
This is an example of a mid-sized modern open concept family room in DC Metro with white walls, carpet and orange floor.
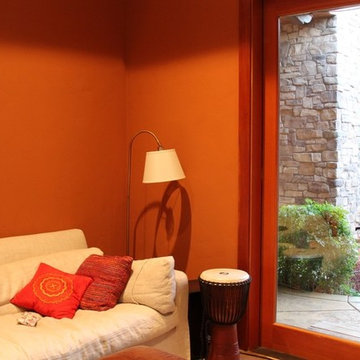
Inspiration for a mid-sized mediterranean enclosed family room in San Francisco with orange floor.
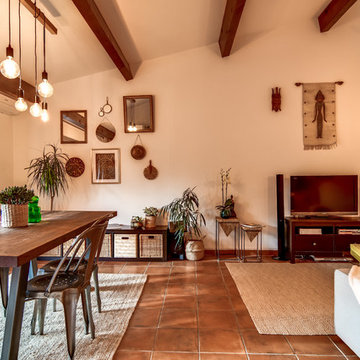
Meero
This is an example of a large industrial open concept family room in Marseille with white walls, terra-cotta floors, no fireplace, a freestanding tv and orange floor.
This is an example of a large industrial open concept family room in Marseille with white walls, terra-cotta floors, no fireplace, a freestanding tv and orange floor.
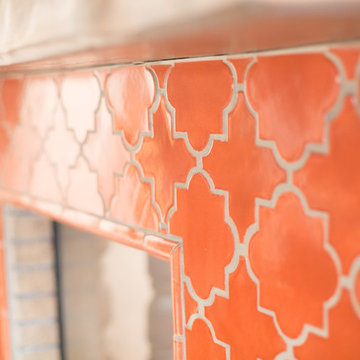
Plain Jane Photography
Inspiration for a large open concept family room in Phoenix with orange walls, terra-cotta floors, a corner fireplace, a tile fireplace surround, a built-in media wall and orange floor.
Inspiration for a large open concept family room in Phoenix with orange walls, terra-cotta floors, a corner fireplace, a tile fireplace surround, a built-in media wall and orange floor.
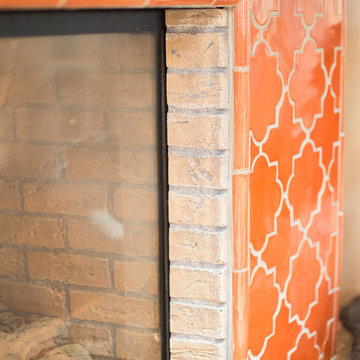
Plain Jane Photography
Photo of a large open concept family room in Phoenix with orange walls, terra-cotta floors, a corner fireplace, a tile fireplace surround, a built-in media wall and orange floor.
Photo of a large open concept family room in Phoenix with orange walls, terra-cotta floors, a corner fireplace, a tile fireplace surround, a built-in media wall and orange floor.
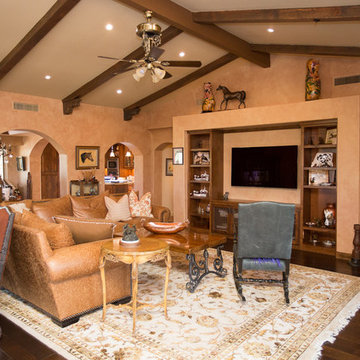
Plain Jane Photography
Large open concept family room in Phoenix with orange walls, terra-cotta floors, a corner fireplace, a tile fireplace surround, a built-in media wall and orange floor.
Large open concept family room in Phoenix with orange walls, terra-cotta floors, a corner fireplace, a tile fireplace surround, a built-in media wall and orange floor.
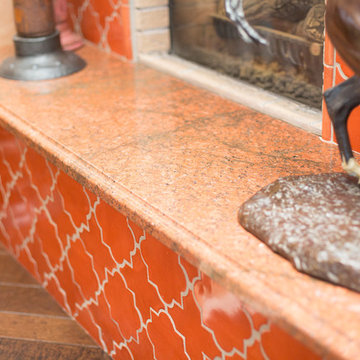
Plain Jane Photography
Large open concept family room in Phoenix with orange walls, terra-cotta floors, a corner fireplace, a tile fireplace surround, a built-in media wall and orange floor.
Large open concept family room in Phoenix with orange walls, terra-cotta floors, a corner fireplace, a tile fireplace surround, a built-in media wall and orange floor.
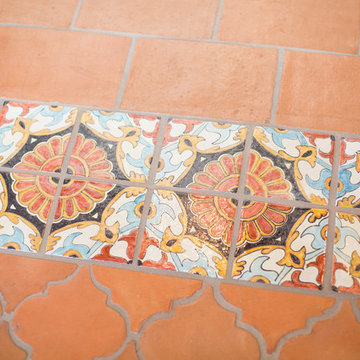
Plain Jane Photography
Photo of a large open concept family room in Phoenix with orange walls, terra-cotta floors, a corner fireplace, a tile fireplace surround, a built-in media wall and orange floor.
Photo of a large open concept family room in Phoenix with orange walls, terra-cotta floors, a corner fireplace, a tile fireplace surround, a built-in media wall and orange floor.
Orange Family Room Design Photos with Orange Floor
1