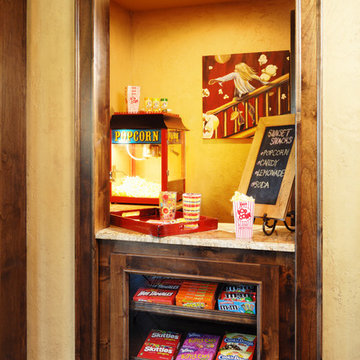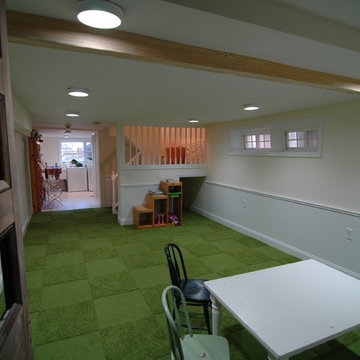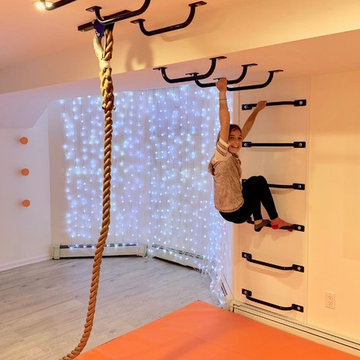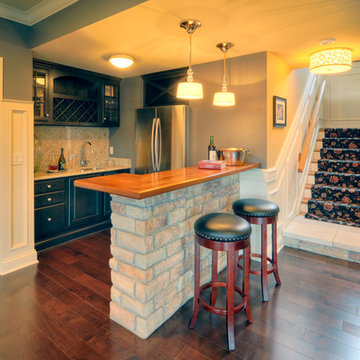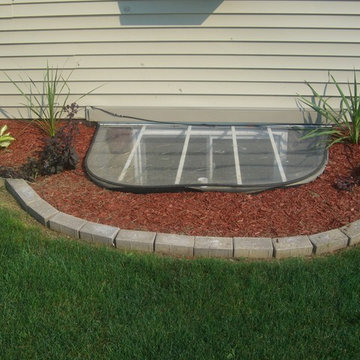Orange, Green Basement Design Ideas
Refine by:
Budget
Sort by:Popular Today
21 - 40 of 3,709 photos
Item 1 of 3
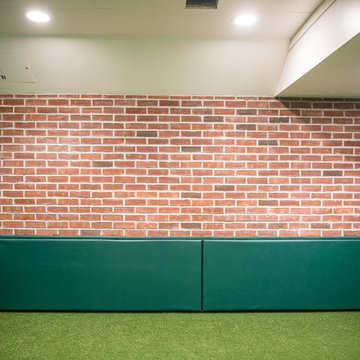
Inspiration for a large modern fully buried basement in Philadelphia with green walls, carpet, no fireplace and green floor.
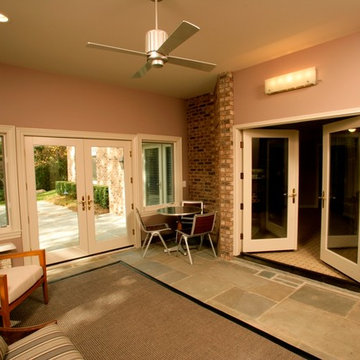
Dave Freers Photography
This is an example of a mid-sized contemporary walk-out basement in Detroit with slate floors, pink walls and no fireplace.
This is an example of a mid-sized contemporary walk-out basement in Detroit with slate floors, pink walls and no fireplace.

Photo of a transitional basement in Kansas City with blue walls, dark hardwood floors, no fireplace and brown floor.
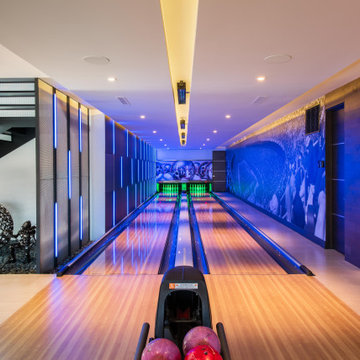
Photo of a contemporary basement in Las Vegas with a game room, medium hardwood floors and brown floor.
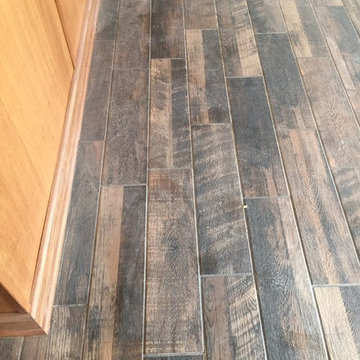
Project Year: 2015
Project Cost: $25,001 - $50,000
Country: United States
This is an example of a traditional basement in Detroit.
This is an example of a traditional basement in Detroit.
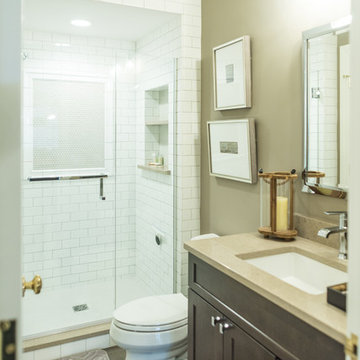
Game On is a lower level entertainment space designed for a large family. We focused on casual comfort with an injection of spunk for a lounge-like environment filled with fun and function. Architectural interest was added with our custom feature wall of herringbone wood paneling, wrapped beams and navy grasscloth lined bookshelves flanking an Ann Sacks marble mosaic fireplace surround. Blues and greens were contrasted with stark black and white. A touch of modern conversation, dining, game playing, and media lounge zones allow for a crowd to mingle with ease. With a walk out covered terrace, full kitchen, and blackout drapery for movie night, why leave home?
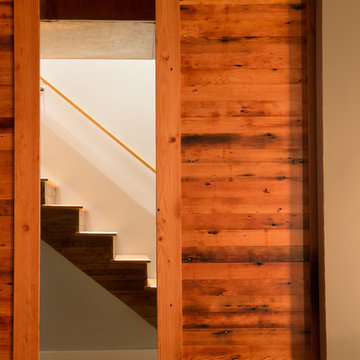
Mhari Scott Photography
Inspiration for a mid-sized transitional fully buried basement in Portland with grey walls, concrete floors, a standard fireplace and a brick fireplace surround.
Inspiration for a mid-sized transitional fully buried basement in Portland with grey walls, concrete floors, a standard fireplace and a brick fireplace surround.
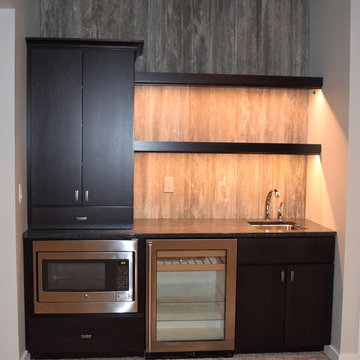
Design ideas for a modern walk-out basement in Cedar Rapids with grey walls, carpet and no fireplace.
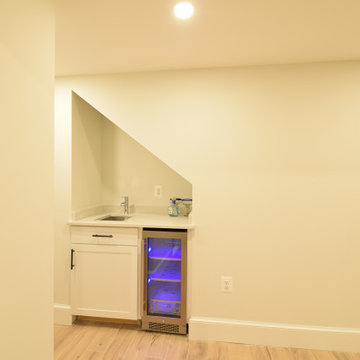
Design ideas for a mid-sized transitional walk-out basement in DC Metro with a home bar, white walls, ceramic floors, no fireplace and multi-coloured floor.
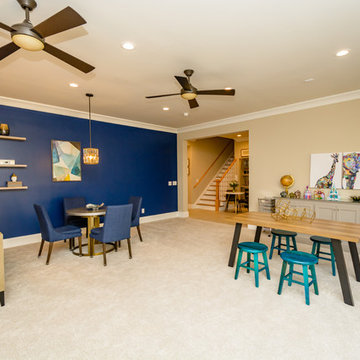
Mid-sized transitional look-out basement in Raleigh with multi-coloured walls, carpet, no fireplace and beige floor.
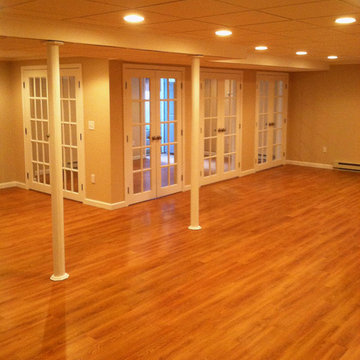
French doors lead into basement family room area. Workout room and Laundry in separate spaces
Photo of a contemporary basement in Boston.
Photo of a contemporary basement in Boston.
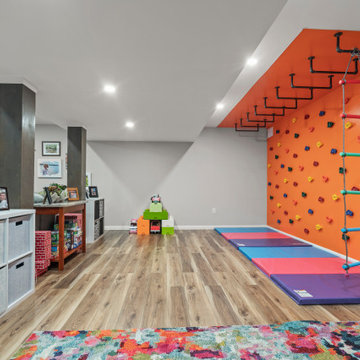
Photography Credit: Jody Robinson, Photo Designs by Jody
Contemporary basement in Philadelphia.
Contemporary basement in Philadelphia.
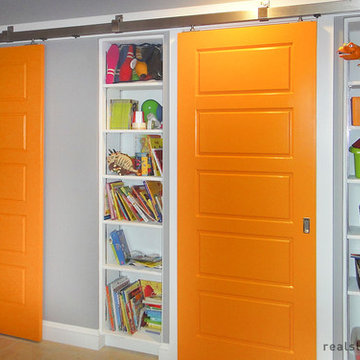
These orange barn doors were create for a kids' playroom with modern stainless steel sliding hardware. The hardware used for this project was the Stainless Box Rail. The builders that were contracted for this project stated, "We used the stainless box rail in this basement remodel to segregate off a bathroom and a laundry room from the kids playroom space, showing that the sliding door hardware can not only be used in the 'traditional', elegant setting, but in a 'fun', modern application as well. The doors 'slid' over the built-in shelves on either side of the laundry room door."
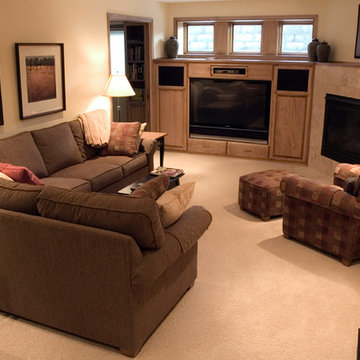
Fixing a serious structural problem is how this project began. The home’s north wall was being compromised by frost and was not safe.
To solve the problem the entire north end of the home was supported with jacks and then earth was removed along the north wall to a depth of 8 feet. The basement wall was replaced, and a stone egress widow well constructed.
An energy-efficient three-panel window was added for the family room, and another 2-panel window added for the adjacent laundry room.
A gas fireplace was added to the family room at a 45 degree angle. Placed at an angle to accommodate the gas firebox and meet local building codes, the new fireplace is both enjoyable and efficient, providing an additional heat source.
A basement with a wet wall became a warm, inviting family/media room for entertaining family and friends.
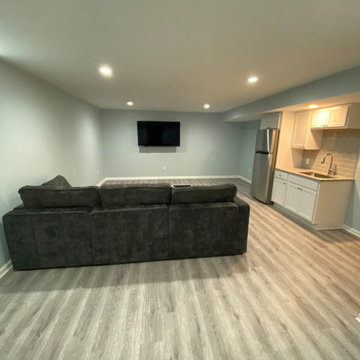
Photo of a mid-sized modern fully buried basement in Cleveland with grey walls, vinyl floors and grey floor.
Orange, Green Basement Design Ideas
2
