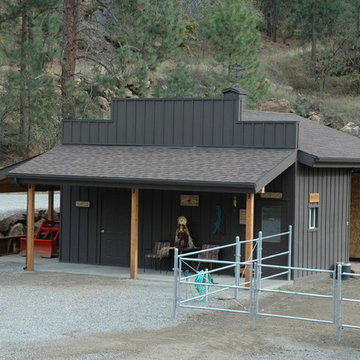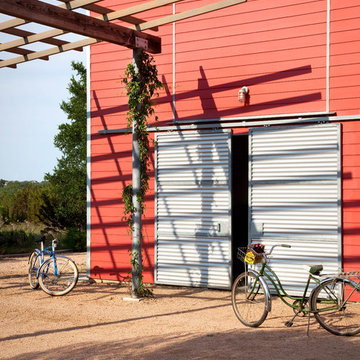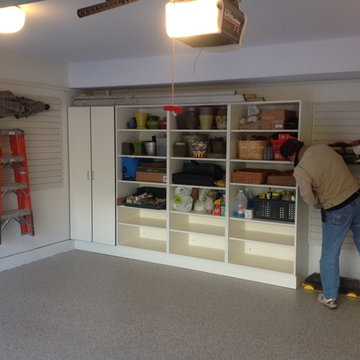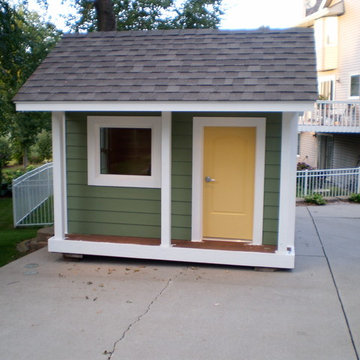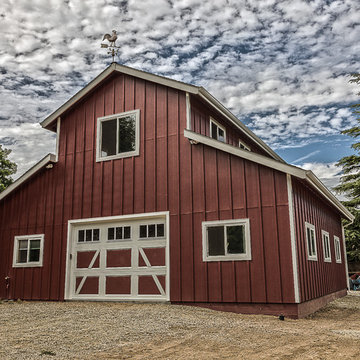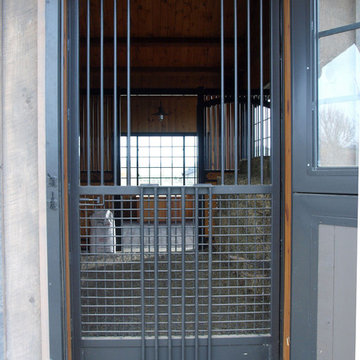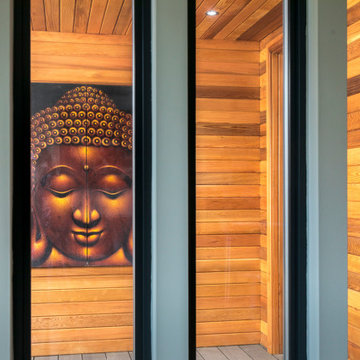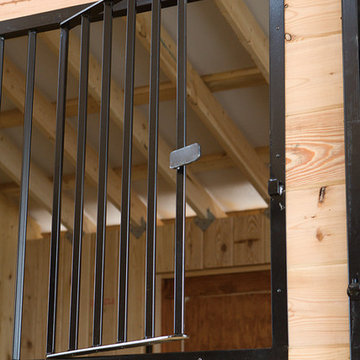Orange, Grey Shed and Granny Flat Design Ideas
Refine by:
Budget
Sort by:Popular Today
61 - 80 of 4,254 photos
Item 1 of 3
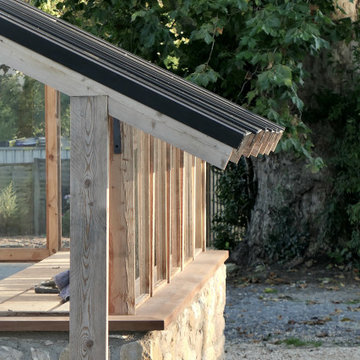
The finished lean-to greenhouse constructed using a Larch timber frame with steel detailing.
Mid-sized contemporary detached greenhouse in Other.
Mid-sized contemporary detached greenhouse in Other.
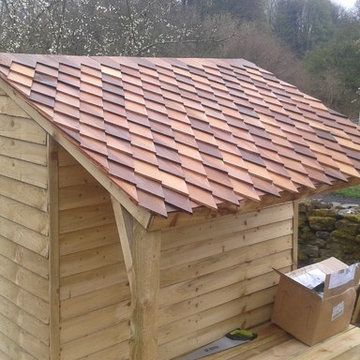
Garden shed and decking area. The shed is completely covered in cedar shingles, to the customers specifications.
Photo of an eclectic shed and granny flat in Other.
Photo of an eclectic shed and granny flat in Other.
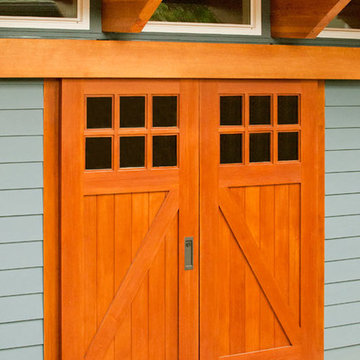
Classic Z Brace style biparting barn doors. These wood doors are made from gorgeous vertical grain Douglas fir. Real Carriage Doors - for those who love real wood. For more information, visit: http://www.realcarriagedoors.com/gallery-sliding-barn-doors.php
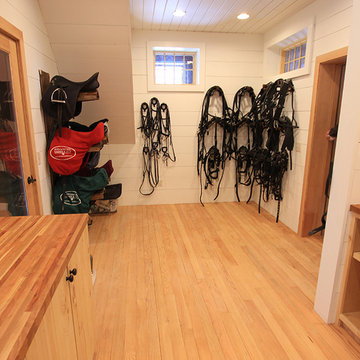
With Architect David Pill, we built a warm, light and energy efficient space.
Photo of a modern shed and granny flat in Burlington.
Photo of a modern shed and granny flat in Burlington.
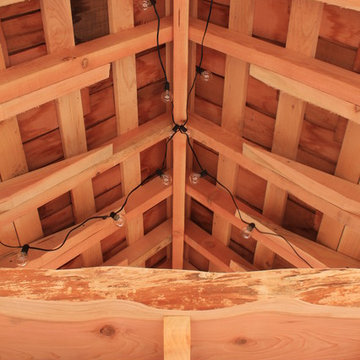
Japanese-themed potting shed. Timber-framed with reclaimed douglas fir beams and finished with cedar, this whimsical potting shed features a farm sink, hardwood counter tops, a built-in potting soil bin, live-edge shelving, fairy lighting, and plenty of space in the back to store all your garden tools.
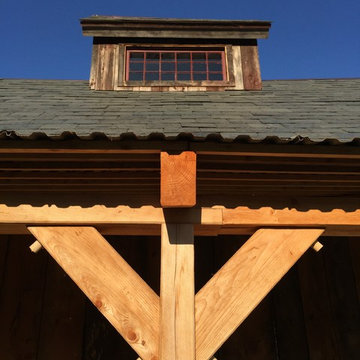
Photography by Andrew Doyle
This Sugar House provides our client with a bit of extra storage, a place to stack firewood and somewhere to start their vegetable seedlings; all in an attractive package. Built using reclaimed siding and windows and topped with a slate roof, this brand new building looks as though it was built 100 years ago. True traditional timber framing construction add to the structures appearance, provenance and durability.
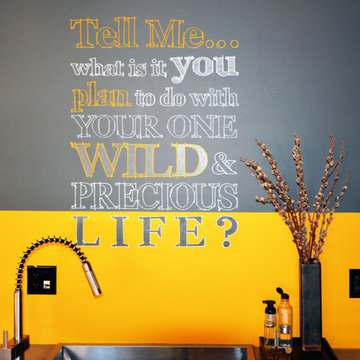
Photo: Robert Burns ˙© 2015 Houzz
Inspiration for an industrial shed and granny flat in Portland.
Inspiration for an industrial shed and granny flat in Portland.
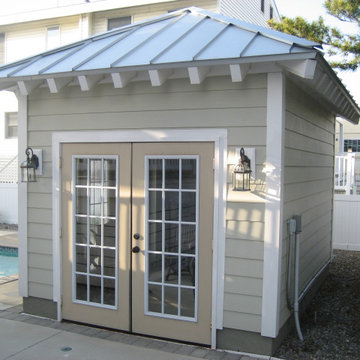
Pool & Cabana, Bishop & Smith Architects
Beach style shed and granny flat in Philadelphia.
Beach style shed and granny flat in Philadelphia.
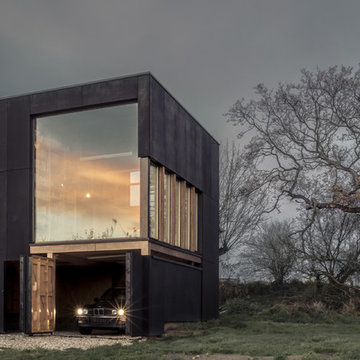
Antonin Ziegler
Design ideas for a contemporary shed and granny flat in Paris.
Design ideas for a contemporary shed and granny flat in Paris.
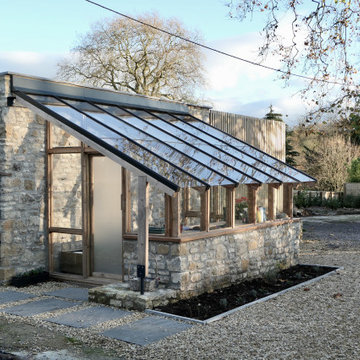
A lean to green house space supported from the natural stone walls.
Design ideas for a contemporary shed and granny flat in Other.
Design ideas for a contemporary shed and granny flat in Other.
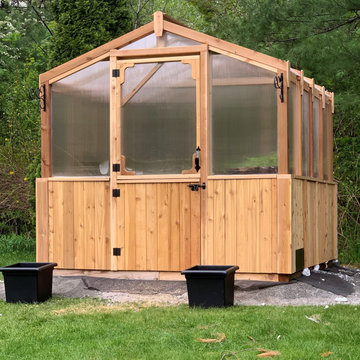
Easy to assemble and made with Western Red Cedar, known for its beauty, strength, and durability. Plants like tomatoes and peppers can be planted early in the greenhouse and later moved out to your garden so you can get an early jump on your growing season.
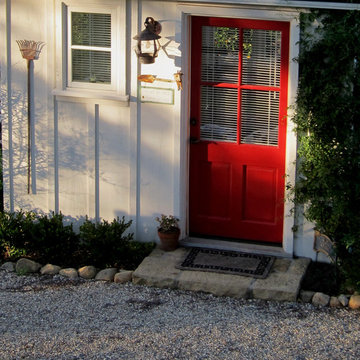
Design Consultant Jeff Doubét is the author of Creating Spanish Style Homes: Before & After – Techniques – Designs – Insights. The 240 page “Design Consultation in a Book” is now available. Please visit SantaBarbaraHomeDesigner.com for more info.
Jeff Doubét specializes in Santa Barbara style home and landscape designs. To learn more info about the variety of custom design services I offer, please visit SantaBarbaraHomeDesigner.com
Jeff Doubét is the Founder of Santa Barbara Home Design - a design studio based in Santa Barbara, California USA.
Orange, Grey Shed and Granny Flat Design Ideas
4
