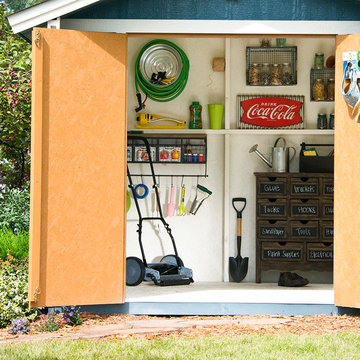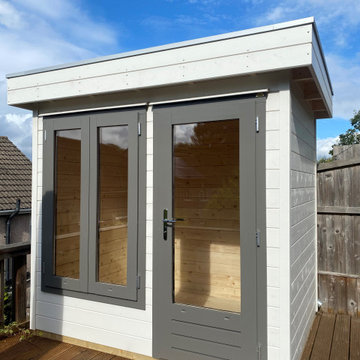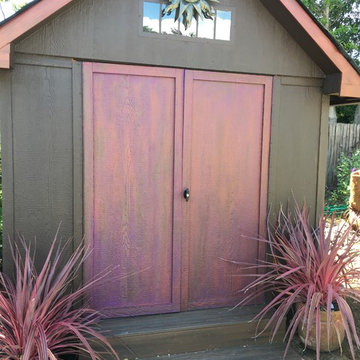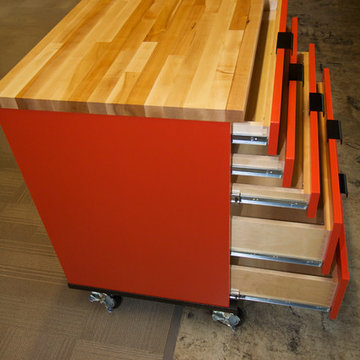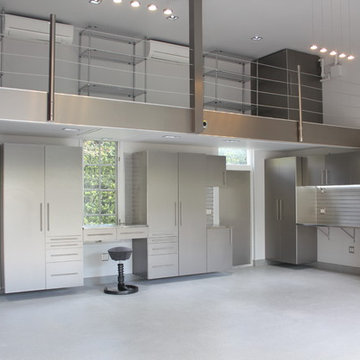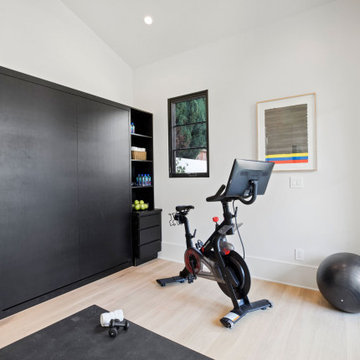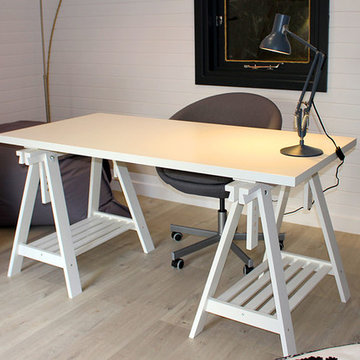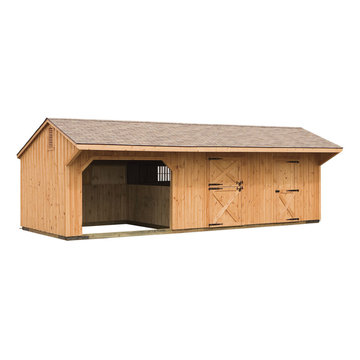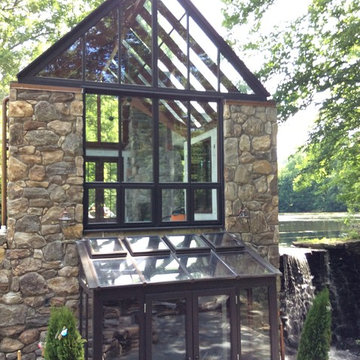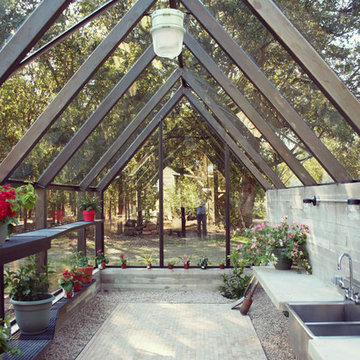Orange, Grey Shed and Granny Flat Design Ideas
Refine by:
Budget
Sort by:Popular Today
121 - 140 of 4,253 photos
Item 1 of 3
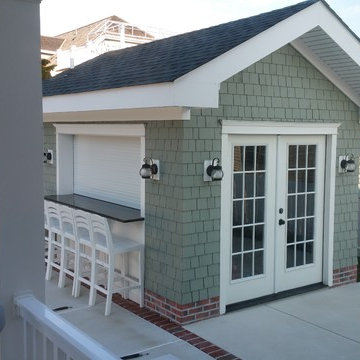
Harbaugh Developers, Pool Cabana w/ Bar Area
Photo of a beach style shed and granny flat in Philadelphia.
Photo of a beach style shed and granny flat in Philadelphia.
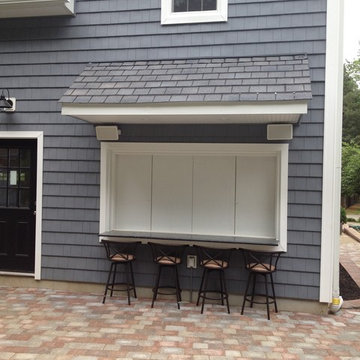
Cabana with floating granite comleted
Inspiration for a traditional shed and granny flat in Newark.
Inspiration for a traditional shed and granny flat in Newark.
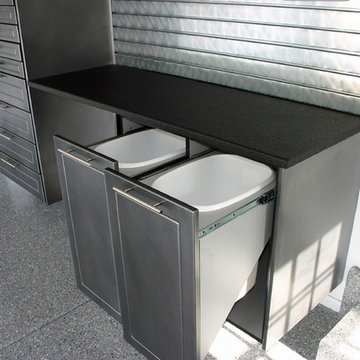
Custom Garage cabinets with 8" bar pulls in our newest color of Silver Vien . Also a custom designed Shoe center with bi-fold doors to either side to be used for golf club storage. Trash / Recycle center built into workbench system with a 9 drawer tool storage chest and custom epoxy floor finish !
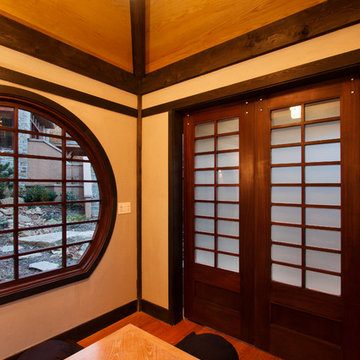
Shoji type doors on exterior hung track sets. The clipped oculus window turned out rather amazing.
Photos by Jay Weiland
This is an example of a small asian shed and granny flat in Other.
This is an example of a small asian shed and granny flat in Other.

John Lodge
Design ideas for a small transitional detached garden shed in Boston.
Design ideas for a small transitional detached garden shed in Boston.
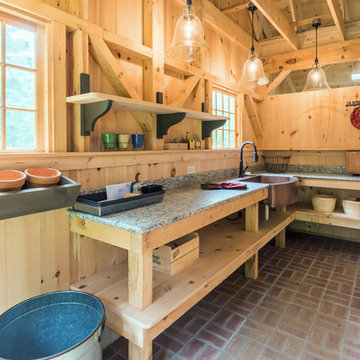
A wide open lawn provided the perfect setting for a beautiful backyard barn. The home owners, who are avid gardeners, wanted an indoor workshop and space to store supplies - and they didn’t want it to be an eyesore. During the contemplation phase, they came across a few barns designed by a company called Country Carpenters and fell in love with the charm and character of the structures. Since they had worked with us in the past, we were automatically the builder of choice!
Country Carpenters sent us the drawings and supplies, right down to the pre-cut lengths of lumber, and our carpenters put all the pieces together. In order to accommodate township rules and regulations regarding water run-off, we performed the necessary calculations and adjustments to ensure the final structure was built 6 feet shorter than indicated by the original plans.
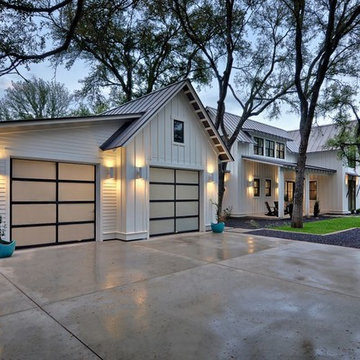
C.L. Fry Photo - www.clfryphoto.com
Design ideas for a country shed and granny flat in Austin.
Design ideas for a country shed and granny flat in Austin.
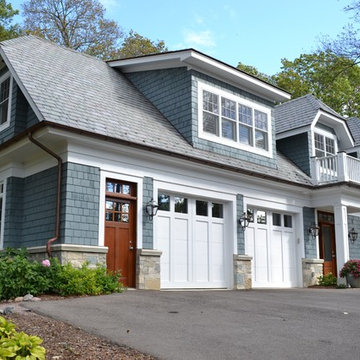
Glenn Hettinger photo
Inspiration for a mid-sized traditional detached granny flat in Milwaukee.
Inspiration for a mid-sized traditional detached granny flat in Milwaukee.
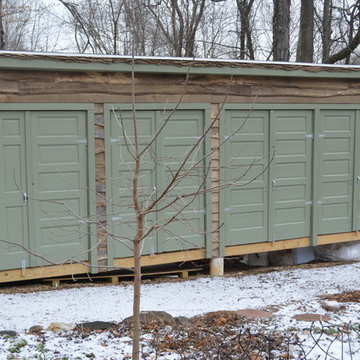
check out this garden shed, part of the Skunk Hollow Community Farm in Villanova, Pa. Janiczek Homes built this shed as part of our pledge to community service out of fallen logs from the surrounding Willows Park. The doors and windows were left over from another project.
Photo by Liz McCue
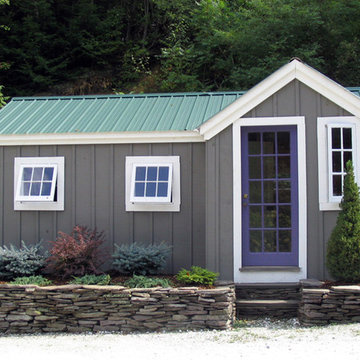
It took a year and twelve revisions before this design was finalized. It makes very good use of the space while providing an aesthetically pleasing appearance. The 5’ double doors on the gable end are adequate for a lawn tractor, ATV, and/or firewood storage. With the addition of a workbench and cabinet space, the interior 8×10 can easily be converted into a potting area or workshop.
Orange, Grey Shed and Granny Flat Design Ideas
7
