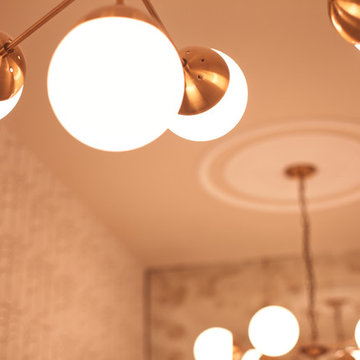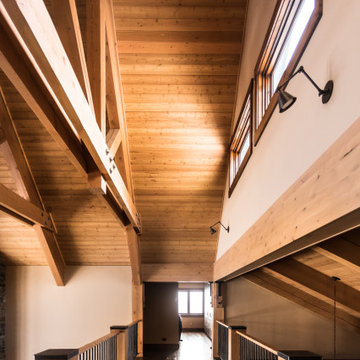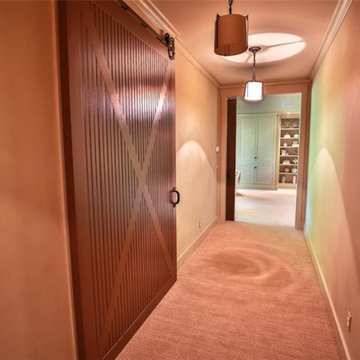Orange Hallway Design Ideas
Refine by:
Budget
Sort by:Popular Today
61 - 80 of 92 photos
Item 1 of 3
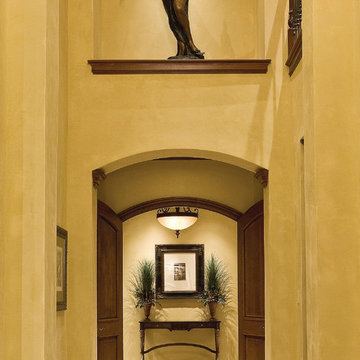
The Sater Group's custom home plan "Burgdorf." http://satergroup.com/
Design ideas for a large traditional hallway in Miami with beige walls and travertine floors.
Design ideas for a large traditional hallway in Miami with beige walls and travertine floors.
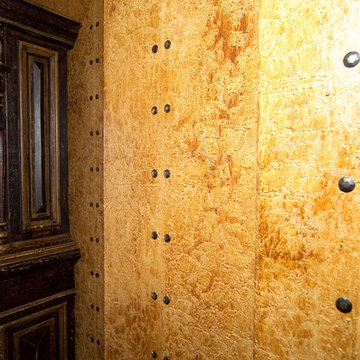
A close up of the tacks we used in the walls and ceilings to create the unique look of this dining room
Inspiration for an expansive traditional hallway in Dallas.
Inspiration for an expansive traditional hallway in Dallas.
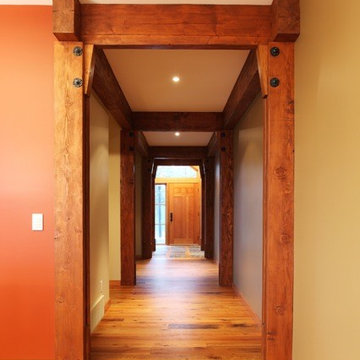
Blaise Van Malsen, Photographer
Mid-sized arts and crafts hallway in Edmonton with multi-coloured walls and light hardwood floors.
Mid-sized arts and crafts hallway in Edmonton with multi-coloured walls and light hardwood floors.
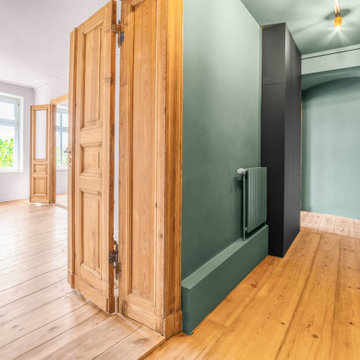
Viel Stauraum in Einbaumöbel. Möbelfronten aus grünem Linoleum, Altbau
Flügeltüren
Garderobe
Inspiration for a large contemporary hallway in Berlin with green walls and light hardwood floors.
Inspiration for a large contemporary hallway in Berlin with green walls and light hardwood floors.
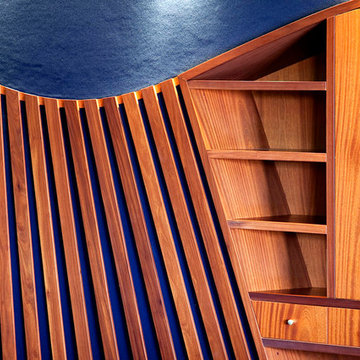
The proposal included an extension to the rear of the home and a period renovation of the classic heritage architecture of the existing home. The features of Glentworth were retained, it being a heritage home being a wonderful representation of a classic early 1880s Queensland timber colonial residence.
The site has a two street frontage which allowed showcasing the period renovation of the outstanding historical architectural character at one street frontage (which accords with the adjacent historic Rosalie townscape) – as well as a stunning contemporary architectural design viewed from the other street frontage.
The majority of changes were made to the rear of the house, which cannot be seen from the Rosalie Central Business Area.
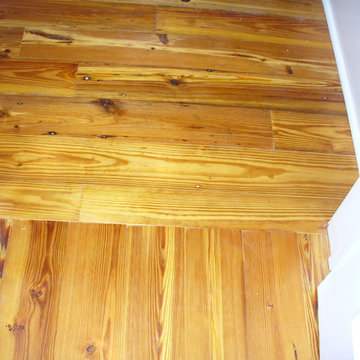
Design ideas for an expansive traditional hallway in Atlanta with dark hardwood floors.
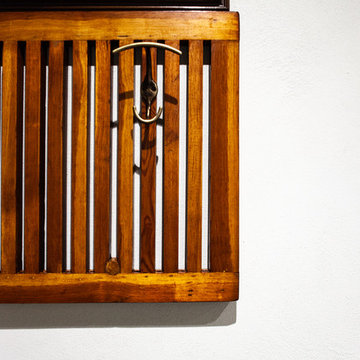
Ristrutturazione totale
Si tratta di una piccola villetta di campagna degli anni '50 a piano rialzato. Completamente trasformata in uno stile più moderno, ma totalmente su misura del cliente. Eliminando alcuni muri si sono creati spazi ampi e più fruibili rendendo gli ambienti pieni di vita e luce.
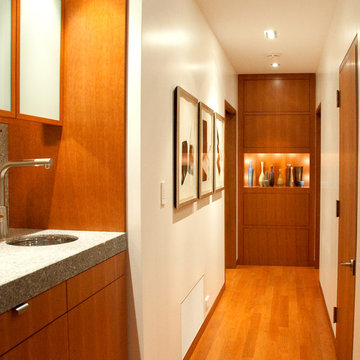
Van Auken Akins Architects LLC designed and facilitated the renovation of a 1,876 square-foot suburban condo. VAA developed a palette of clean detailing, which allowed for the integration of the client's blue chip art collection. Rich materials, such as Carrera marble, liquid crystal privacy glass, Venetian plaster, and stained cherry serve as beautiful backdrops to define each space. A new bluestone patio extends the interior theme into the existing condominium landscape.
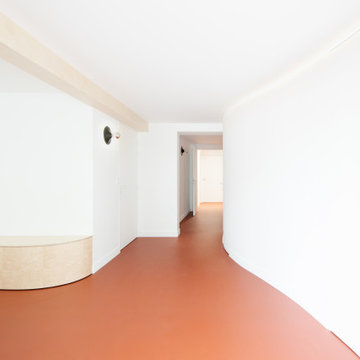
Conception, fabrication et pose d'un banc pour l'espace d'attente d'un cabinet dentaire - Projet en collaboration avec l'agence Albane Bobin
Inspiration for a large contemporary hallway in Paris.
Inspiration for a large contemporary hallway in Paris.
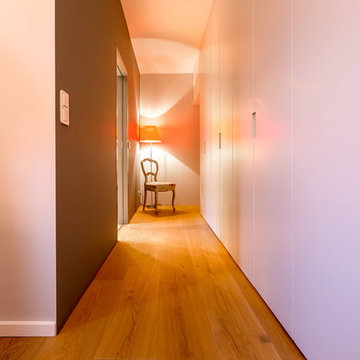
Sitzecke
This is an example of a mid-sized contemporary hallway in Hamburg with light hardwood floors, white walls and beige floor.
This is an example of a mid-sized contemporary hallway in Hamburg with light hardwood floors, white walls and beige floor.
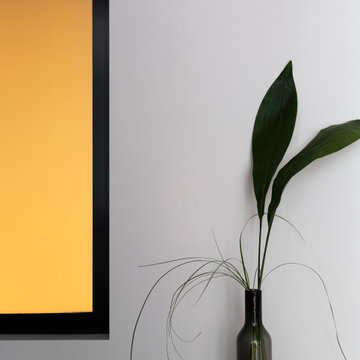
Internal bathroom window detail.
Large contemporary hallway in London with white walls.
Large contemporary hallway in London with white walls.
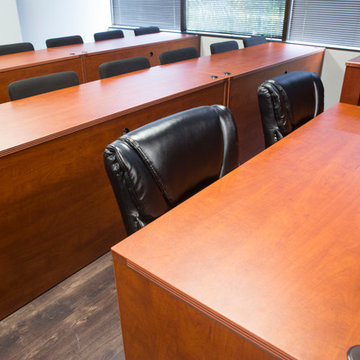
Builder Boy is proud to have completed this unique courtroom-style classroom at Irvine University College of Law in Cerritos, California. We applied a maple panel veneer to the main and side walls, custom-manufactured a four-person juror box with a stadium step and created a judicial panel table with a closed front desk to replicate an actual courtroom for students to study in. Photo credits: Elizabeth Tontz
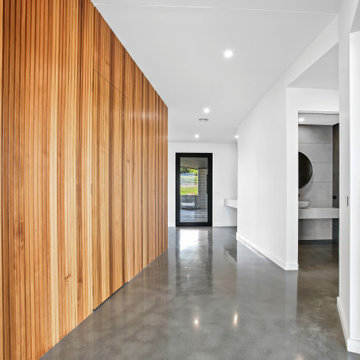
Photo of a large modern hallway in Other with white walls, concrete floors and grey floor.
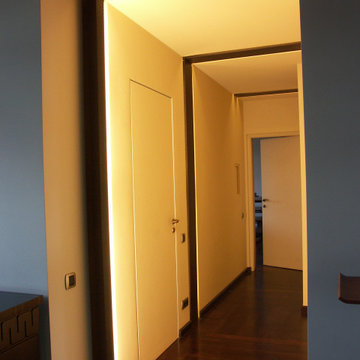
Коридор. Крашеные стены с интегрированными в них скрытыми дверями. В стены также интегрированы светильники, отделанные искуственной кожей под крокодила. Полы паркет из венге.
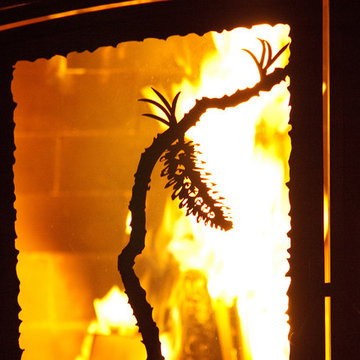
Here you can see the detail of the laser cut steel pattern and framing on the custom fireplace screen. Photo by Split Second Photography
Photo of a small arts and crafts hallway in Toronto.
Photo of a small arts and crafts hallway in Toronto.
Orange Hallway Design Ideas
4

