Orange Home Bar Design Ideas with an Undermount Sink
Refine by:
Budget
Sort by:Popular Today
141 - 160 of 181 photos
Item 1 of 3
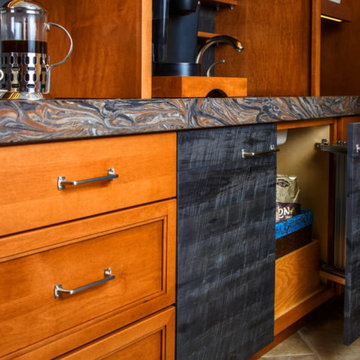
This is an example of a transitional wet bar in Other with an undermount sink, flat-panel cabinets, medium wood cabinets, solid surface benchtops, grey splashback, timber splashback and multi-coloured benchtop.
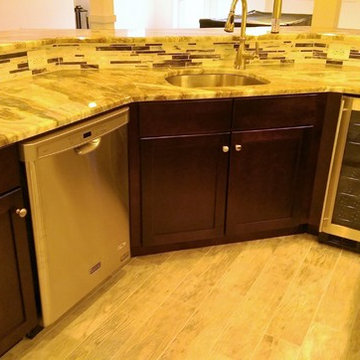
The mosaic glass tile, marble countertop, and dark cherry cabinetry make this a stand out basement bar area.
Photo of a large transitional u-shaped seated home bar in DC Metro with an undermount sink, recessed-panel cabinets, dark wood cabinets, marble benchtops, multi-coloured splashback, glass tile splashback, porcelain floors and beige floor.
Photo of a large transitional u-shaped seated home bar in DC Metro with an undermount sink, recessed-panel cabinets, dark wood cabinets, marble benchtops, multi-coloured splashback, glass tile splashback, porcelain floors and beige floor.
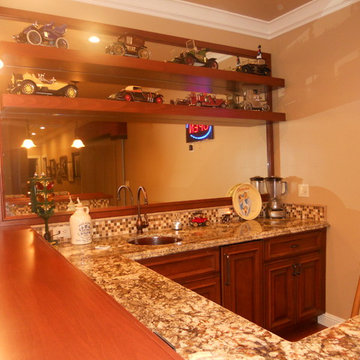
This is an example of a large traditional u-shaped seated home bar in San Francisco with an undermount sink, raised-panel cabinets, dark wood cabinets, granite benchtops, beige splashback, mosaic tile splashback, dark hardwood floors, brown floor and beige benchtop.
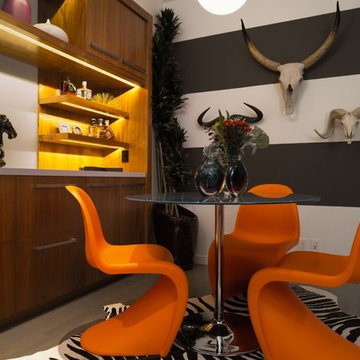
This is an example of a large contemporary single-wall wet bar in San Francisco with an undermount sink, flat-panel cabinets, medium wood cabinets, quartz benchtops, white splashback and medium hardwood floors.
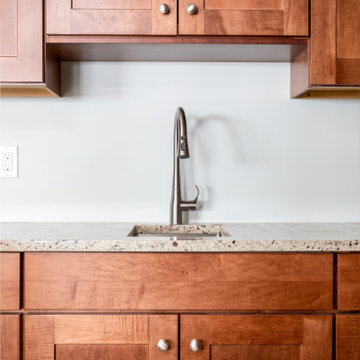
Inspiration for a large single-wall wet bar in Other with an undermount sink, recessed-panel cabinets, medium wood cabinets, light hardwood floors and brown floor.
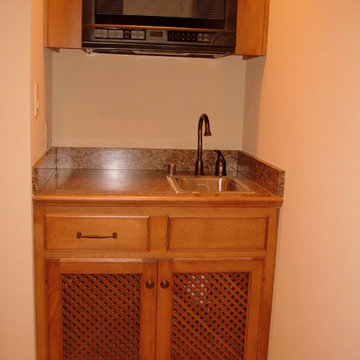
This is an example of a small single-wall wet bar in Philadelphia with an undermount sink, medium wood cabinets, laminate benchtops and ceramic floors.
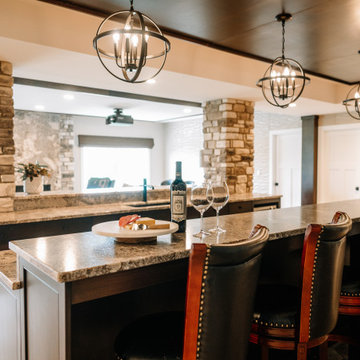
Our clients sought a welcoming remodel for their new home, balancing family and friends, even their cat companions. Durable materials and a neutral design palette ensure comfort, creating a perfect space for everyday living and entertaining.
An inviting entertainment area featuring a spacious home bar with ample seating, illuminated by elegant pendant lights, creates a perfect setting for hosting guests, ensuring a fun and sophisticated atmosphere.
---
Project by Wiles Design Group. Their Cedar Rapids-based design studio serves the entire Midwest, including Iowa City, Dubuque, Davenport, and Waterloo, as well as North Missouri and St. Louis.
For more about Wiles Design Group, see here: https://wilesdesigngroup.com/
To learn more about this project, see here: https://wilesdesigngroup.com/anamosa-iowa-family-home-remodel
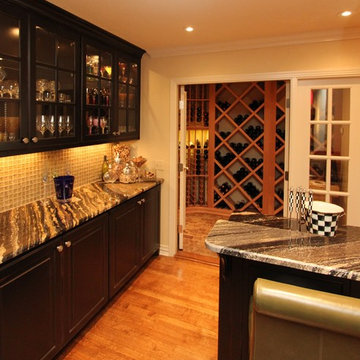
This project was a 6,800 square foot addition to a 1950s ranch home in Amarillo and it’s loaded with character. The remodeled spaces include new bedrooms, bathrooms, a kitchen, bar, wine room and other living areas. There are some very unique touches found in this remodel such as the custom stained glass windows of the homeowner’s family crest.
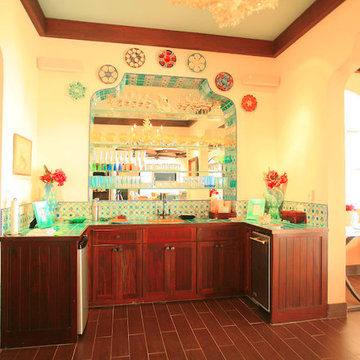
Large eclectic u-shaped wet bar in Austin with an undermount sink, shaker cabinets, dark wood cabinets, beige splashback, cement tile splashback and porcelain floors.
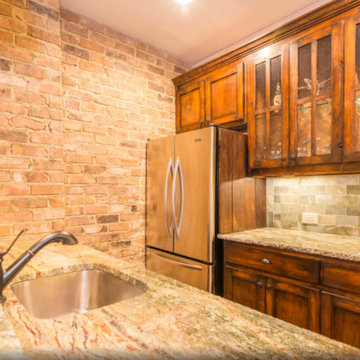
Dave Burroughs
Photo of a large arts and crafts galley seated home bar in Atlanta with an undermount sink, shaker cabinets, dark wood cabinets, granite benchtops, grey splashback, medium hardwood floors and subway tile splashback.
Photo of a large arts and crafts galley seated home bar in Atlanta with an undermount sink, shaker cabinets, dark wood cabinets, granite benchtops, grey splashback, medium hardwood floors and subway tile splashback.
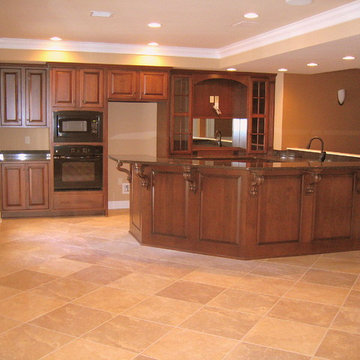
Traditional u-shaped seated home bar in Philadelphia with an undermount sink, raised-panel cabinets, medium wood cabinets, granite benchtops and ceramic floors.
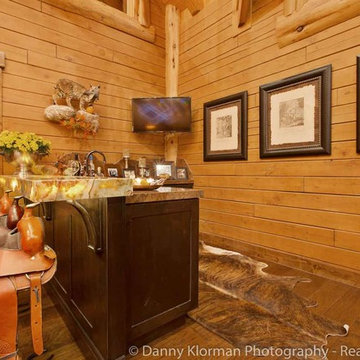
Danny Klorman Photography
Design ideas for a l-shaped wet bar in Burlington with an undermount sink, dark wood cabinets, medium hardwood floors and brown floor.
Design ideas for a l-shaped wet bar in Burlington with an undermount sink, dark wood cabinets, medium hardwood floors and brown floor.
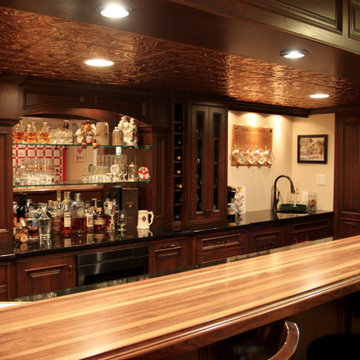
Inspiration for a large traditional u-shaped wet bar in DC Metro with an undermount sink, beaded inset cabinets, dark wood cabinets, granite benchtops and black benchtop.
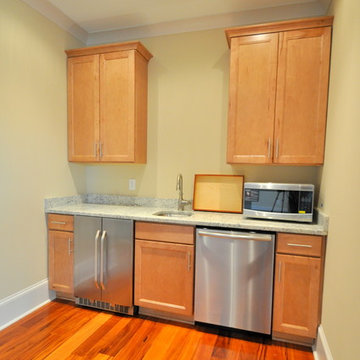
Design ideas for a mid-sized single-wall wet bar in Charleston with an undermount sink, recessed-panel cabinets, light wood cabinets, granite benchtops and medium hardwood floors.
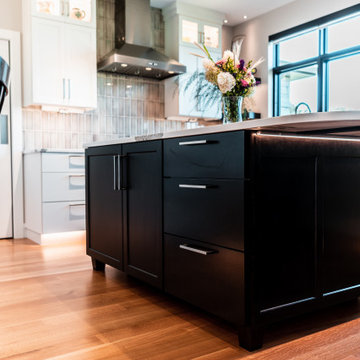
Maple cabinetry island with foot detail.
Large contemporary u-shaped wet bar in Other with an undermount sink, flat-panel cabinets, white cabinets, quartz benchtops, medium hardwood floors and black benchtop.
Large contemporary u-shaped wet bar in Other with an undermount sink, flat-panel cabinets, white cabinets, quartz benchtops, medium hardwood floors and black benchtop.
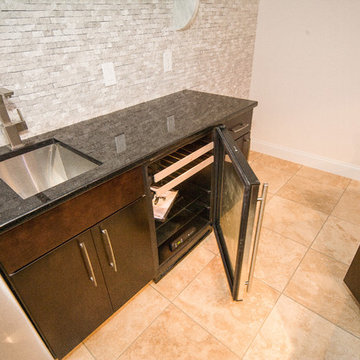
Time to relax in your basement level recreation room, home theatre and bar area!
Photo of a large transitional home bar in DC Metro with an undermount sink and granite benchtops.
Photo of a large transitional home bar in DC Metro with an undermount sink and granite benchtops.
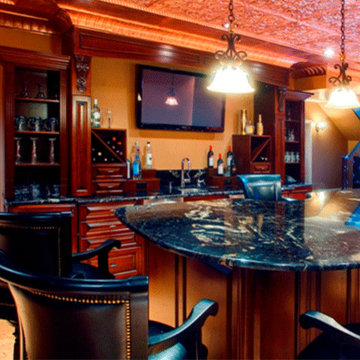
This is an example of a mid-sized traditional single-wall seated home bar in Toronto with an undermount sink, raised-panel cabinets, dark wood cabinets, granite benchtops and cork floors.
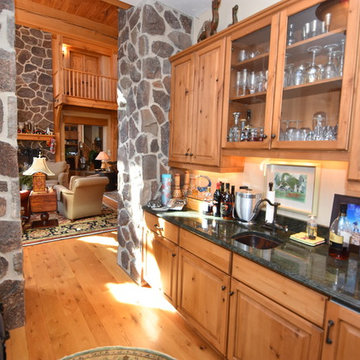
Inspiration for a country home bar in Milwaukee with an undermount sink, raised-panel cabinets, light wood cabinets, granite benchtops and medium hardwood floors.
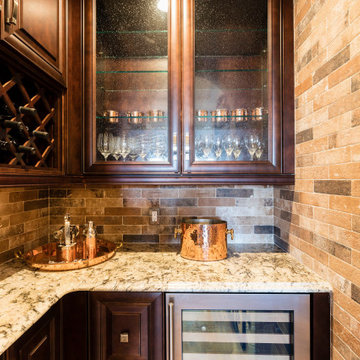
Landmark Custom Builder & Remodeling ib Reunion Resort, Kissimmee FL. Custom residence wine room
Photo of a small traditional l-shaped wet bar in Orlando with an undermount sink, glass-front cabinets, dark wood cabinets, granite benchtops, multi-coloured splashback, mosaic tile splashback, porcelain floors, brown floor and beige benchtop.
Photo of a small traditional l-shaped wet bar in Orlando with an undermount sink, glass-front cabinets, dark wood cabinets, granite benchtops, multi-coloured splashback, mosaic tile splashback, porcelain floors, brown floor and beige benchtop.
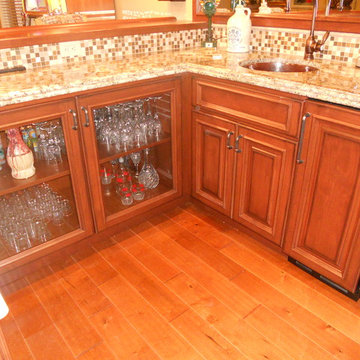
Photo of a large traditional u-shaped seated home bar in San Francisco with an undermount sink, raised-panel cabinets, dark wood cabinets, granite benchtops, beige splashback, mosaic tile splashback, dark hardwood floors, brown floor and beige benchtop.
Orange Home Bar Design Ideas with an Undermount Sink
8