Orange Home Bar Design Ideas with an Undermount Sink
Refine by:
Budget
Sort by:Popular Today
161 - 180 of 181 photos
Item 1 of 3
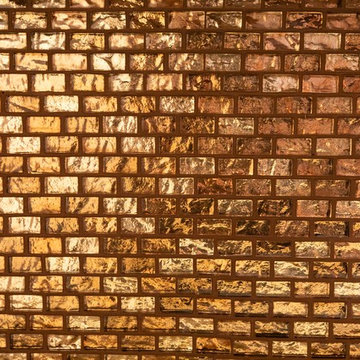
Poulin Design Center
Small transitional single-wall wet bar in Albuquerque with an undermount sink, shaker cabinets, medium wood cabinets, quartz benchtops, brown splashback, ceramic splashback, porcelain floors, multi-coloured floor and beige benchtop.
Small transitional single-wall wet bar in Albuquerque with an undermount sink, shaker cabinets, medium wood cabinets, quartz benchtops, brown splashback, ceramic splashback, porcelain floors, multi-coloured floor and beige benchtop.
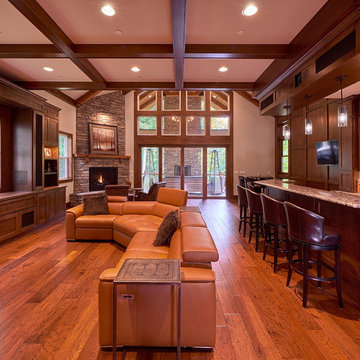
Wet bar and entertaining area
Inspiration for a large transitional u-shaped wet bar in Seattle with an undermount sink, shaker cabinets, dark wood cabinets, granite benchtops, dark hardwood floors, brown floor and multi-coloured benchtop.
Inspiration for a large transitional u-shaped wet bar in Seattle with an undermount sink, shaker cabinets, dark wood cabinets, granite benchtops, dark hardwood floors, brown floor and multi-coloured benchtop.
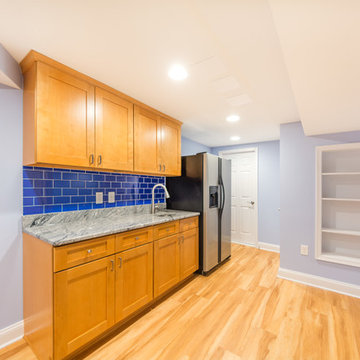
Natural stain wood cabinetry and a bright blue backsplash.
Design ideas for a small transitional single-wall wet bar in DC Metro with an undermount sink, shaker cabinets, light wood cabinets, granite benchtops, blue splashback, glass tile splashback, vinyl floors, beige floor and grey benchtop.
Design ideas for a small transitional single-wall wet bar in DC Metro with an undermount sink, shaker cabinets, light wood cabinets, granite benchtops, blue splashback, glass tile splashback, vinyl floors, beige floor and grey benchtop.
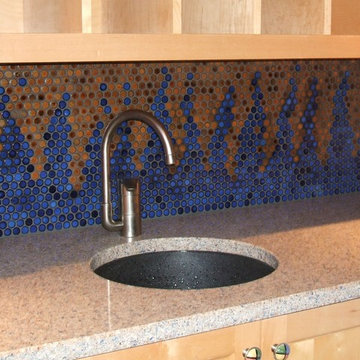
Design ideas for a mid-sized contemporary single-wall wet bar in Atlanta with an undermount sink, recessed-panel cabinets, light wood cabinets, granite benchtops, blue splashback, glass tile splashback, light hardwood floors and beige floor.
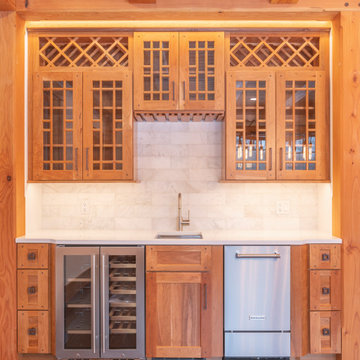
This is an example of a large arts and crafts single-wall wet bar in New York with dark hardwood floors, brown floor, an undermount sink, shaker cabinets, medium wood cabinets, quartz benchtops, white splashback, subway tile splashback and white benchtop.

Our clients sought a welcoming remodel for their new home, balancing family and friends, even their cat companions. Durable materials and a neutral design palette ensure comfort, creating a perfect space for everyday living and entertaining.
An inviting entertainment area featuring a spacious home bar with ample seating, illuminated by elegant pendant lights, creates a perfect setting for hosting guests, ensuring a fun and sophisticated atmosphere.
---
Project by Wiles Design Group. Their Cedar Rapids-based design studio serves the entire Midwest, including Iowa City, Dubuque, Davenport, and Waterloo, as well as North Missouri and St. Louis.
For more about Wiles Design Group, see here: https://wilesdesigngroup.com/
To learn more about this project, see here: https://wilesdesigngroup.com/anamosa-iowa-family-home-remodel
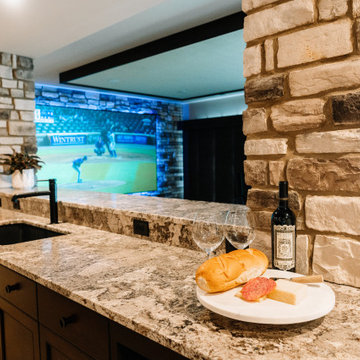
Our clients sought a welcoming remodel for their new home, balancing family and friends, even their cat companions. Durable materials and a neutral design palette ensure comfort, creating a perfect space for everyday living and entertaining.
An inviting entertainment area featuring a spacious home bar with ample seating, illuminated by elegant pendant lights, creates a perfect setting for hosting guests, ensuring a fun and sophisticated atmosphere.
---
Project by Wiles Design Group. Their Cedar Rapids-based design studio serves the entire Midwest, including Iowa City, Dubuque, Davenport, and Waterloo, as well as North Missouri and St. Louis.
For more about Wiles Design Group, see here: https://wilesdesigngroup.com/
To learn more about this project, see here: https://wilesdesigngroup.com/anamosa-iowa-family-home-remodel
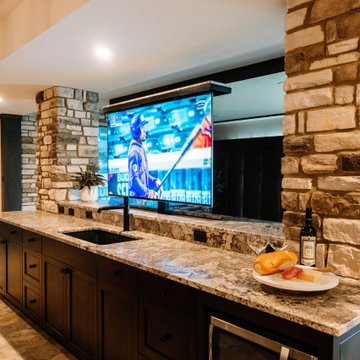
Our clients sought a welcoming remodel for their new home, balancing family and friends, even their cat companions. Durable materials and a neutral design palette ensure comfort, creating a perfect space for everyday living and entertaining.
This charming home bar exudes a wine cellar-like ambience. Ample storage for the wine collection, a high wooden table that mimics a wine barrel, matching stools, and warm wooden accents create an inviting wine-lovers haven.
---
Project by Wiles Design Group. Their Cedar Rapids-based design studio serves the entire Midwest, including Iowa City, Dubuque, Davenport, and Waterloo, as well as North Missouri and St. Louis.
For more about Wiles Design Group, see here: https://wilesdesigngroup.com/
To learn more about this project, see here: https://wilesdesigngroup.com/anamosa-iowa-family-home-remodel
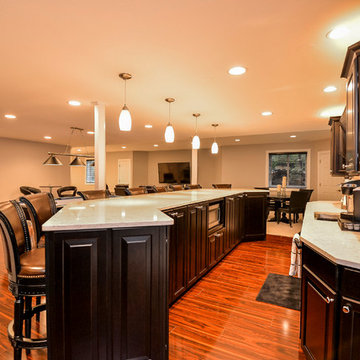
Mid-sized modern l-shaped wet bar in Chicago with an undermount sink, raised-panel cabinets, black cabinets, medium hardwood floors, brown floor and white benchtop.
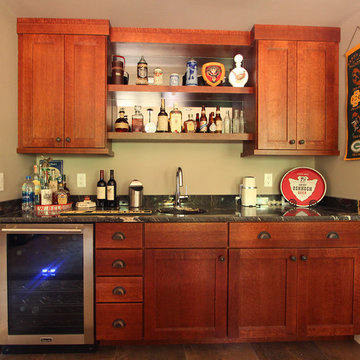
Stained quarter sawn oak shaker cabinets were used in this home wet bar. A sink, beverage center, and alcohol bottle shelves all maximize storage and functionality. Black sueded granite was selected for masculinity and warmth. Floating shelves between wall cabinets provides the perfect spot to display alcohol bottles.
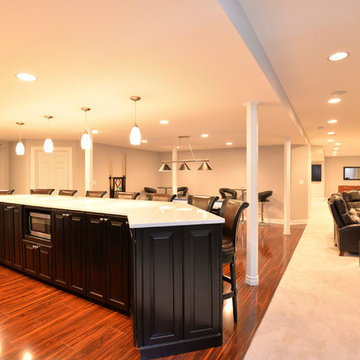
This is an example of a mid-sized modern l-shaped wet bar in Chicago with an undermount sink, raised-panel cabinets, black cabinets, medium hardwood floors, brown floor and white benchtop.
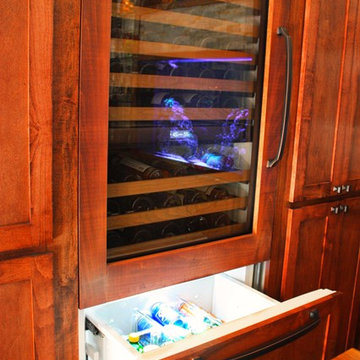
Designer: Terri Becker
Construction: Star Interior Resources
Photo: Samantha Brown
Inspiration for a small arts and crafts u-shaped wet bar in Dallas with an undermount sink, shaker cabinets, brown cabinets, granite benchtops, multi-coloured splashback, stone tile splashback, medium hardwood floors and brown floor.
Inspiration for a small arts and crafts u-shaped wet bar in Dallas with an undermount sink, shaker cabinets, brown cabinets, granite benchtops, multi-coloured splashback, stone tile splashback, medium hardwood floors and brown floor.
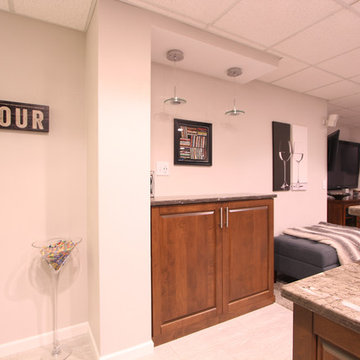
A family room is off the basement bar and is the perfect spot for entertaining.
Small transitional u-shaped wet bar in Other with an undermount sink, raised-panel cabinets, medium wood cabinets, granite benchtops, vinyl floors, beige floor and mirror splashback.
Small transitional u-shaped wet bar in Other with an undermount sink, raised-panel cabinets, medium wood cabinets, granite benchtops, vinyl floors, beige floor and mirror splashback.
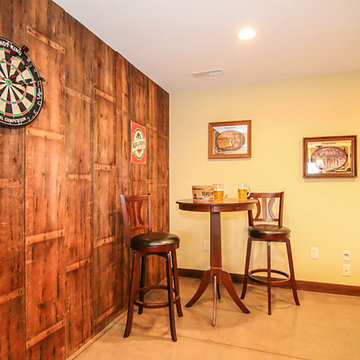
Large arts and crafts u-shaped seated home bar in Milwaukee with an undermount sink, shaker cabinets, light wood cabinets, granite benchtops and concrete floors.
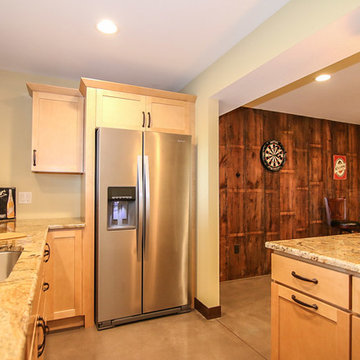
Design ideas for a large arts and crafts u-shaped seated home bar in Milwaukee with an undermount sink, shaker cabinets, light wood cabinets, granite benchtops and concrete floors.
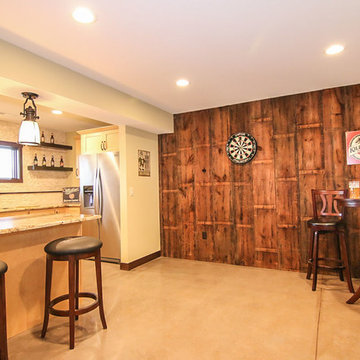
This is an example of a large arts and crafts u-shaped seated home bar in Milwaukee with an undermount sink, shaker cabinets, granite benchtops, concrete floors and light wood cabinets.
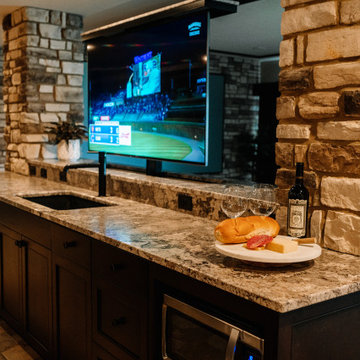
Our clients sought a welcoming remodel for their new home, balancing family and friends, even their cat companions. Durable materials and a neutral design palette ensure comfort, creating a perfect space for everyday living and entertaining.
An inviting entertainment area featuring a spacious home bar with ample seating, illuminated by elegant pendant lights, creates a perfect setting for hosting guests, ensuring a fun and sophisticated atmosphere.
---
Project by Wiles Design Group. Their Cedar Rapids-based design studio serves the entire Midwest, including Iowa City, Dubuque, Davenport, and Waterloo, as well as North Missouri and St. Louis.
For more about Wiles Design Group, see here: https://wilesdesigngroup.com/
To learn more about this project, see here: https://wilesdesigngroup.com/anamosa-iowa-family-home-remodel
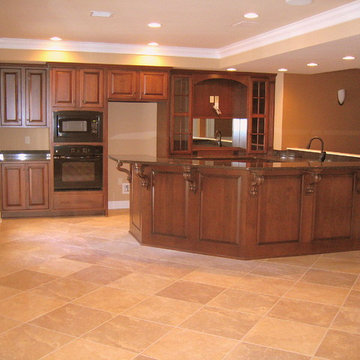
Traditional u-shaped seated home bar in Philadelphia with an undermount sink, raised-panel cabinets, medium wood cabinets, granite benchtops and ceramic floors.
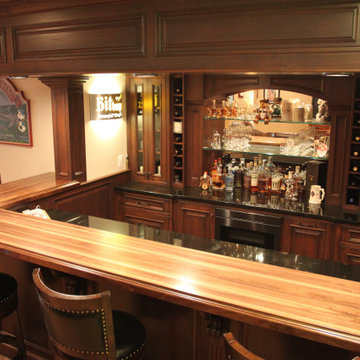
Inspiration for a large traditional u-shaped wet bar in DC Metro with an undermount sink, beaded inset cabinets, dark wood cabinets, granite benchtops and black benchtop.
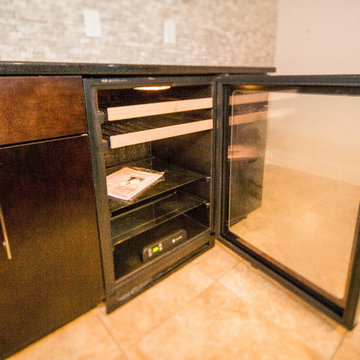
Time to relax in your basement level recreation room, home theatre and bar area!
Large transitional home bar in DC Metro with an undermount sink and granite benchtops.
Large transitional home bar in DC Metro with an undermount sink and granite benchtops.
Orange Home Bar Design Ideas with an Undermount Sink
9