Orange Home Bar Design Ideas with an Undermount Sink
Refine by:
Budget
Sort by:Popular Today
101 - 120 of 181 photos
Item 1 of 3
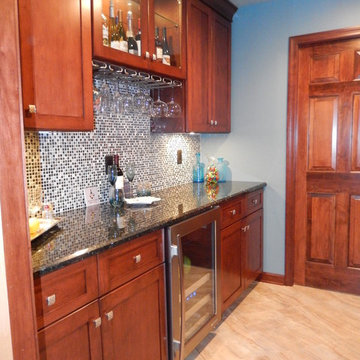
Former laundry room converted into a home bar. Custom wood cabinets with custom stain. Quartz counter top. Under cabinet wine refrigerator. Tile backsplash.
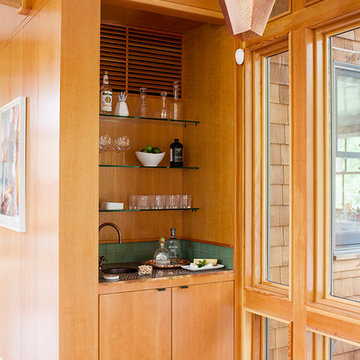
Built-in wet bar in open modern-rustic great room.
Photographer: Raquel Langworthy (Untamed Studios LLC)
Photo of a large modern single-wall wet bar in New York with an undermount sink, flat-panel cabinets, medium wood cabinets, copper benchtops, green splashback, porcelain splashback and light hardwood floors.
Photo of a large modern single-wall wet bar in New York with an undermount sink, flat-panel cabinets, medium wood cabinets, copper benchtops, green splashback, porcelain splashback and light hardwood floors.
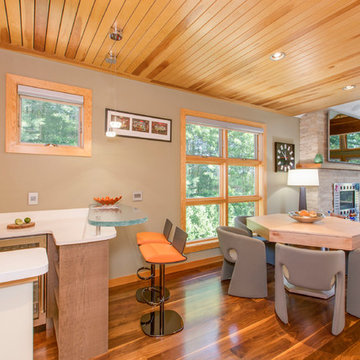
Design ideas for a mid-sized contemporary wet bar in Boston with an undermount sink, flat-panel cabinets, grey cabinets, quartz benchtops, white splashback, painted wood floors and brown floor.
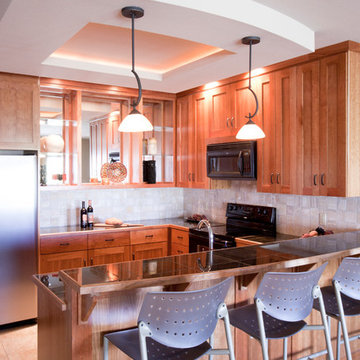
Photo of a mid-sized contemporary u-shaped seated home bar in Minneapolis with an undermount sink, shaker cabinets, medium wood cabinets and beige splashback.
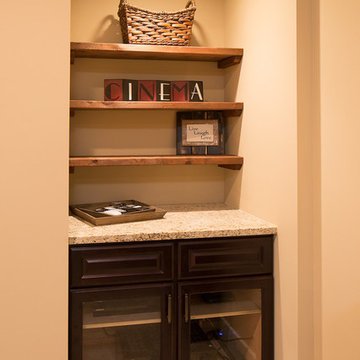
Design ideas for a mid-sized country l-shaped wet bar in Atlanta with an undermount sink, shaker cabinets, dark wood cabinets, granite benchtops, beige splashback, stone tile splashback and dark hardwood floors.
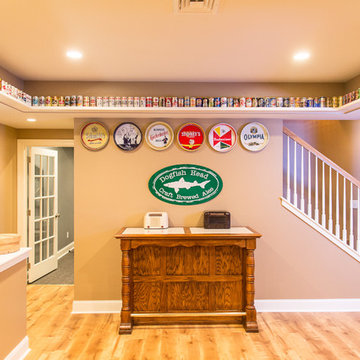
Large country u-shaped seated home bar in Philadelphia with an undermount sink, shaker cabinets, dark wood cabinets, granite benchtops, brown splashback, ceramic floors and brown floor.
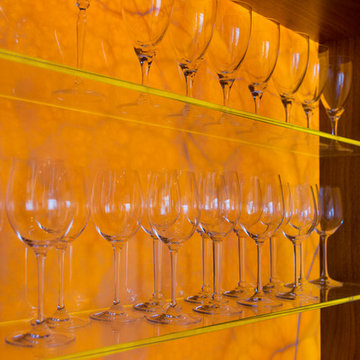
When United Marble Fabricators was hired by builders Adams & Beasley Associates to furnish, fabricate, and install all of the stone and tile in this unique two-story penthouse within the Four Seasons in Boston’s Back
Bay, the immediate focus of nearly all parties involved was more on the stunning views of Boston Common than of the stone and tile surfaces that would eventually adorn the kitchen and bathrooms. That entire focus,
however, would quickly shift to the meticulously designed first floor wet bar nestled into the corner of the two-story living room.
Lewis Interiors and Adams & Beasley Associates designed a wet bar that would attract attention, specifying ¾ inch Honey Onyx for the bar countertop and full-height backsplash. LED panels would be installed
behind the backsplash to illuminate the entire surface without creating
any “hot spots” traditionally associated with backlighting of natural stone.
As the design process evolved, it was decided that the originally specified
glass shelves with wood nosing would be replaced with PPG Starphire
ultra-clear glass that was to be rabbeted into the ¾ inch onyx backsplash
so that the floating shelves would appear to be glowing as they floated,
uninterrupted by moldings of any other materials.
The team first crafted and installed the backsplash, which was fabricated
from shop drawings, delivered to the 15th floor by elevator, and installed
prior to any base cabinetry. The countertops were fabricated with a 2 inch
mitered edge with an eased edge profile, and a 4 inch backsplash was
installed to meet the illuminated full-height backsplash.
The spirit of collaboration was alive and well on this project as the skilled
fabricators and installers of both stone and millwork worked interdependently
with the singular goal of a striking wet bar that would captivate any and
all guests of this stunning penthouse unit and rival the sweeping views of
Boston Common
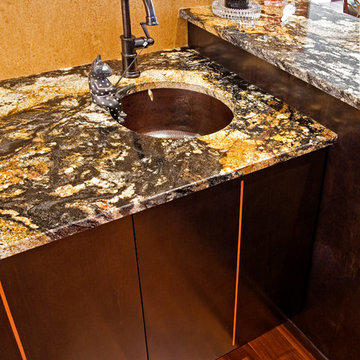
Joanne Balaban of Joanne Balaban Designs joined forces with Superior Woodcraft of Doylestown, Pa to create unique custom cabinetry - including custom finish on maple with copper inlays.
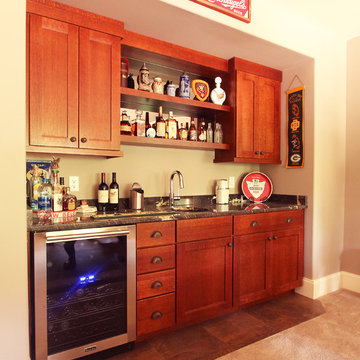
Stained quarter sawn oak shaker cabinets were used in this home wet bar. A sink, beverage center, and alcohol bottle shelves all maximize storage and functionality. Black sueded granite was selected for masculinity and warmth. Floating shelves between wall cabinets provides the perfect spot to display alcohol bottles.
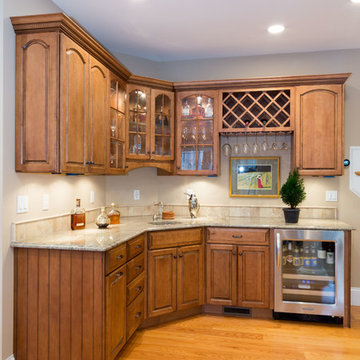
© Damianos Photography
Inspiration for a mid-sized traditional l-shaped wet bar in Boston with an undermount sink, raised-panel cabinets, granite benchtops, beige splashback, stone tile splashback, light hardwood floors, brown floor, grey benchtop and medium wood cabinets.
Inspiration for a mid-sized traditional l-shaped wet bar in Boston with an undermount sink, raised-panel cabinets, granite benchtops, beige splashback, stone tile splashback, light hardwood floors, brown floor, grey benchtop and medium wood cabinets.
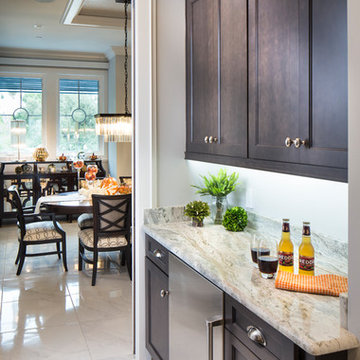
Just a few steps away from an amazing view of the Gulf of Mexico, this expansive new multi-level Southwest Florida home has Showplace Cabinetry throughout. This beautiful home not only has the ultimate features for entertaining family or large groups of visitors, it also provides secluded private space for its owners.
This spectacular Showplace was designed by Adalay Cabinets & Interiors of Tampa, FL.
Kitchen Perimeter:
Door Style: Concord
Construction: International+/Full Overlay
Wood Type: Paint Grade
Paint: Showplace Paints - Oyster
Kitchen Island:
Door Style: Concord
Construction: International+/Full Overlay
Wood Type: Paint Grade
Paint: ColorSelect Custom
Butlers Pantry:
Door Style: Concord
Construction: International+/Full Overlay
Wood Type: Maple
Finish: Peppercorn
Library:
Door Style: Concord
Construction: International+/Full Overlay
Wood Type: Maple
Finish: Peppercorn
Family Room:
Door Style: Concord
Construction: International+/Full Overlay
Wood Type: Paint Grade
Paint: Showplace Paints - Extra White
Morning Bar (master):
Door Style: Concord
Construction: International+/Full Overlay
Wood Type: Maple
Finish: Peppercorn
Master Bath:
Door Style: Concord
Construction: International+/Full Overlay
Wood Type: Maple
Finish: Peppercorn
Gallery Bar:
Door Style: Concord
Construction: International+/Full Overlay
Wood Type: Maple
Finish: Peppercorn
Guest Bath:
Door Style: Concord
Construction: EVO Full-Access/Frameless
Wood Type: Maple
Finish: Peppercorn
Guest Closet:
Door Style: Pendleton
Construction: EVO Full-Access/Frameless
Wood Type: Paint Grade
Paint: Showplace Paints - White II
Study Bath:
Door Style: Concord
Construction: International+/Full Overlay
Wood Type: Maple
Finish: Peppercorn
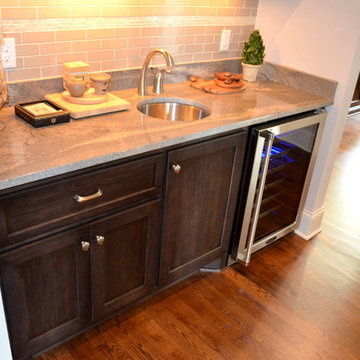
Kitchens built by Hughes Edwards Builders, Nashville TN
Photo of a mid-sized transitional single-wall wet bar in Nashville with an undermount sink, recessed-panel cabinets, dark wood cabinets, granite benchtops, grey splashback, subway tile splashback, dark hardwood floors, brown floor and grey benchtop.
Photo of a mid-sized transitional single-wall wet bar in Nashville with an undermount sink, recessed-panel cabinets, dark wood cabinets, granite benchtops, grey splashback, subway tile splashback, dark hardwood floors, brown floor and grey benchtop.
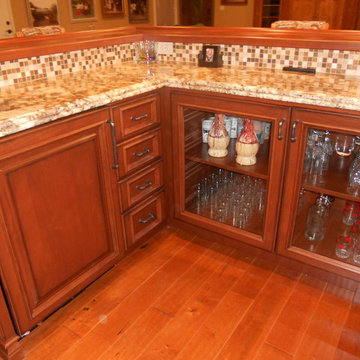
Large traditional u-shaped seated home bar in San Francisco with an undermount sink, raised-panel cabinets, dark wood cabinets, granite benchtops, beige splashback, mosaic tile splashback, dark hardwood floors, brown floor and beige benchtop.
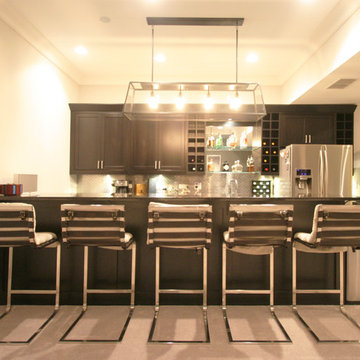
This is an example of a large transitional galley seated home bar in Chicago with an undermount sink, shaker cabinets, dark wood cabinets, granite benchtops, grey splashback, metal splashback and ceramic floors.
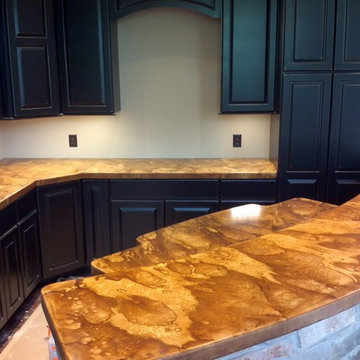
Safari themed party room. Acid stained concrete bar top and counter top
Design ideas for a country home bar in St Louis with an undermount sink.
Design ideas for a country home bar in St Louis with an undermount sink.
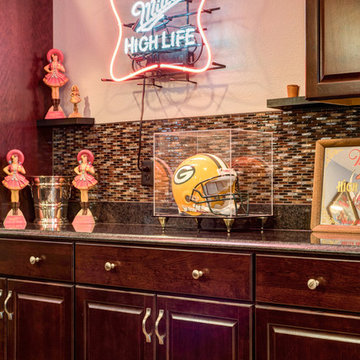
This is an example of a large traditional galley seated home bar in Other with an undermount sink, raised-panel cabinets, dark wood cabinets, granite benchtops, multi-coloured splashback, light hardwood floors and mosaic tile splashback.
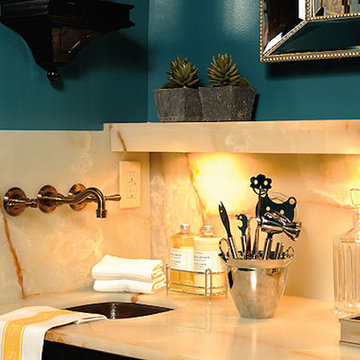
Photo of a small single-wall wet bar in Dallas with an undermount sink, marble benchtops, beige splashback and stone slab splashback.
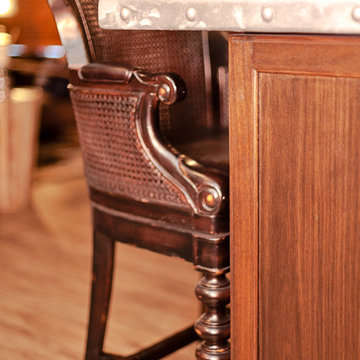
Native House Photography
A place for entertaining and relaxation. Inspired by natural and aviation. This mantuary sets the tone for leaving your worries behind.
Once a boring concrete box, this space now features brick, sandblasted texture, custom rope and wood ceiling treatments and a beautifully crafted bar adorned with a zinc bar top. The bathroom features a custom vanity, inspired by an airplane wing.
What do we love most about this space? The ceiling treatments are the perfect design to hide the exposed industrial ceiling and provide more texture and pattern throughout the space.
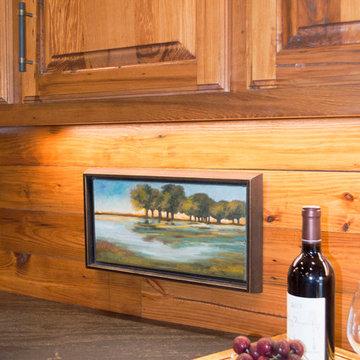
Entre Nous Design
Mid-sized arts and crafts u-shaped seated home bar in New Orleans with an undermount sink, raised-panel cabinets, dark wood cabinets, concrete benchtops, brown splashback, timber splashback and brick floors.
Mid-sized arts and crafts u-shaped seated home bar in New Orleans with an undermount sink, raised-panel cabinets, dark wood cabinets, concrete benchtops, brown splashback, timber splashback and brick floors.
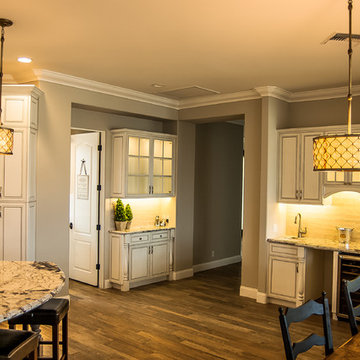
Large traditional single-wall wet bar in Los Angeles with an undermount sink, raised-panel cabinets, white cabinets, granite benchtops, beige splashback, glass tile splashback, medium hardwood floors and brown floor.
Orange Home Bar Design Ideas with an Undermount Sink
6